トイレ・洗面所 (濃色木目調キャビネット) の写真
絞り込み:
資材コスト
並び替え:今日の人気順
写真 1781〜1800 枚目(全 4,966 枚)
1/2
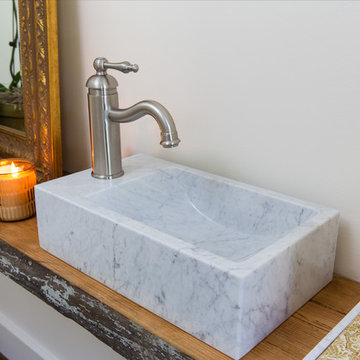
Brendon Pinola
バーミングハムにある高級な小さなカントリー風のおしゃれなトイレ・洗面所 (オープンシェルフ、濃色木目調キャビネット、分離型トイレ、グレーのタイル、白い壁、無垢フローリング、ベッセル式洗面器、木製洗面台、茶色い床、ブラウンの洗面カウンター) の写真
バーミングハムにある高級な小さなカントリー風のおしゃれなトイレ・洗面所 (オープンシェルフ、濃色木目調キャビネット、分離型トイレ、グレーのタイル、白い壁、無垢フローリング、ベッセル式洗面器、木製洗面台、茶色い床、ブラウンの洗面カウンター) の写真
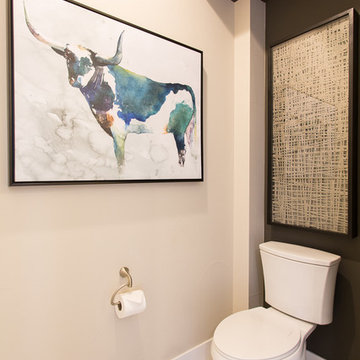
Photographer: Chris Laplante
This unique porcelain floor tile from Emser Tile makes a bold statement. The colorful bull artwork by Left Bank gives this small powder room a splash of color. The artwork behind the toilet is framed handmade paper.
Accent paint color: Benjamin Moore 2134-30 Iron Mountain, in Aura
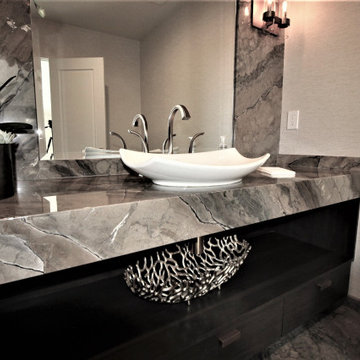
ロサンゼルスにある小さなコンテンポラリースタイルのおしゃれなトイレ・洗面所 (フラットパネル扉のキャビネット、濃色木目調キャビネット、一体型トイレ 、ベージュの壁、ライムストーンの床、ベッセル式洗面器、ライムストーンの洗面台、マルチカラーの床、マルチカラーの洗面カウンター、造り付け洗面台) の写真
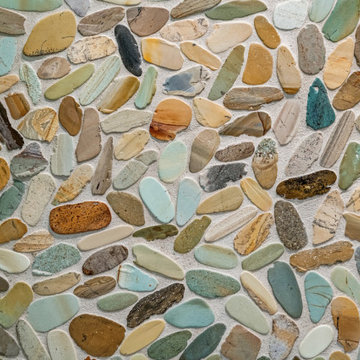
Late 1800s Victorian Bungalow i Central Denver was updated creating an entirely different experience to a young couple who loved to cook and entertain.
By opening up two load bearing wall, replacing and refinishing new wood floors with radiant heating, exposing brick and ultimately painting the brick.. the space transformed in a huge open yet warm entertaining haven. Bold color was at the heart of this palette and the homeowners personal essence.
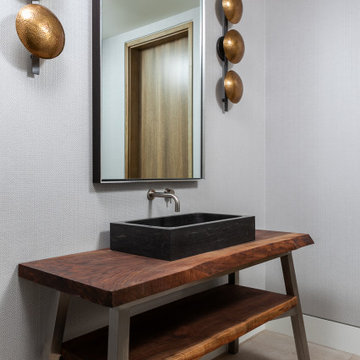
The marble stone pedestal sink sits on a live-edge walnut top. The base is a custom-made steel frame.
ロサンゼルスにある高級な小さなコンテンポラリースタイルのおしゃれなトイレ・洗面所 (家具調キャビネット、濃色木目調キャビネット、グレーの壁、ライムストーンの床、ベッセル式洗面器、木製洗面台、ベージュの床) の写真
ロサンゼルスにある高級な小さなコンテンポラリースタイルのおしゃれなトイレ・洗面所 (家具調キャビネット、濃色木目調キャビネット、グレーの壁、ライムストーンの床、ベッセル式洗面器、木製洗面台、ベージュの床) の写真
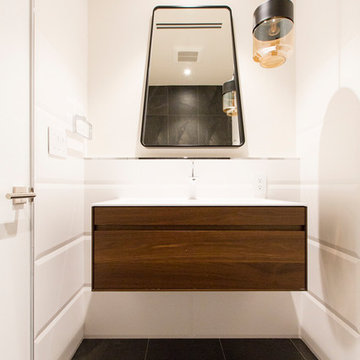
サンフランシスコにある高級な中くらいなコンテンポラリースタイルのおしゃれなトイレ・洗面所 (フラットパネル扉のキャビネット、濃色木目調キャビネット、一体型トイレ 、白い壁、スレートの床、一体型シンク、クオーツストーンの洗面台、黒い床、白い洗面カウンター) の写真
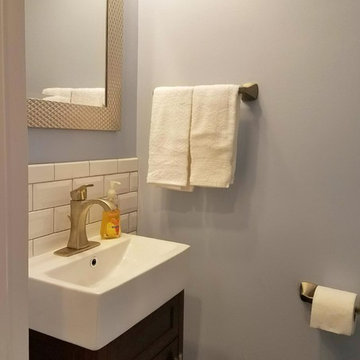
他の地域にあるお手頃価格の小さなトランジショナルスタイルのおしゃれなトイレ・洗面所 (家具調キャビネット、濃色木目調キャビネット、白いタイル、サブウェイタイル、グレーの壁、一体型シンク、クオーツストーンの洗面台、白い洗面カウンター) の写真
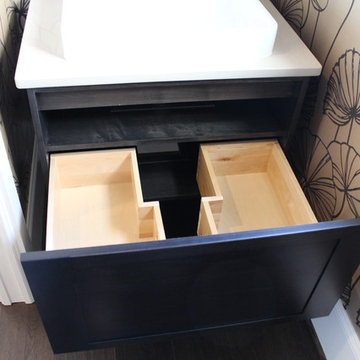
他の地域にある低価格の小さなモダンスタイルのおしゃれなトイレ・洗面所 (シェーカースタイル扉のキャビネット、濃色木目調キャビネット、無垢フローリング、ベッセル式洗面器、クオーツストーンの洗面台、茶色い床) の写真
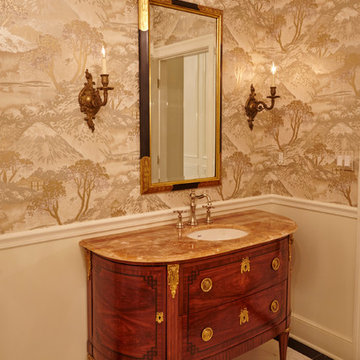
ブリッジポートにある高級な広いトラディショナルスタイルのおしゃれなトイレ・洗面所 (家具調キャビネット、濃色木目調キャビネット、ベージュの壁、大理石の床、アンダーカウンター洗面器、白い床、ブラウンの洗面カウンター) の写真
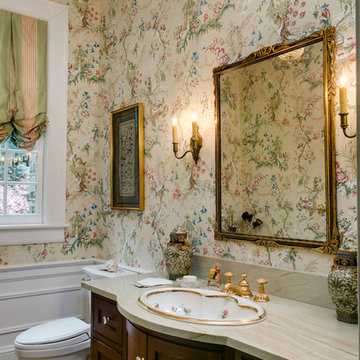
ADA Bathroom, Sherle Wagner sink, Antique Baccarat chandelier, marble countertop, B & Fils Wallpaper, Antique Sconces,
ローリーにある中くらいなトラディショナルスタイルのおしゃれなトイレ・洗面所 (シェーカースタイル扉のキャビネット、濃色木目調キャビネット、一体型トイレ 、マルチカラーの壁、オーバーカウンターシンク) の写真
ローリーにある中くらいなトラディショナルスタイルのおしゃれなトイレ・洗面所 (シェーカースタイル扉のキャビネット、濃色木目調キャビネット、一体型トイレ 、マルチカラーの壁、オーバーカウンターシンク) の写真
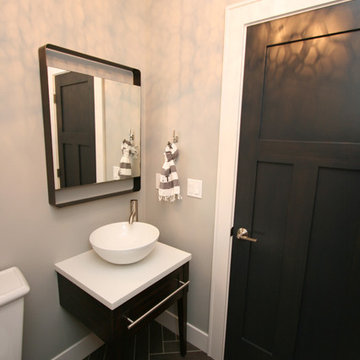
This powder room features a fun, herringbone pattern with the charcoal "wood" plank porcelain tile. The Crate & Barrel mirror and the bronze, honeycomb pendant light add an industrial feel.
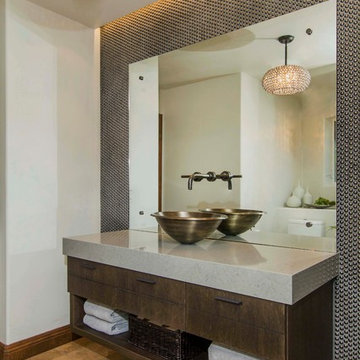
The back drop for the vanity in this Powder Room is tile made of brown metal balls.
サンディエゴにある高級な中くらいなコンテンポラリースタイルのおしゃれなトイレ・洗面所 (ベッセル式洗面器、フラットパネル扉のキャビネット、クオーツストーンの洗面台、茶色いタイル、メタルタイル、グレーの壁、ライムストーンの床、濃色木目調キャビネット) の写真
サンディエゴにある高級な中くらいなコンテンポラリースタイルのおしゃれなトイレ・洗面所 (ベッセル式洗面器、フラットパネル扉のキャビネット、クオーツストーンの洗面台、茶色いタイル、メタルタイル、グレーの壁、ライムストーンの床、濃色木目調キャビネット) の写真

973-857-1561
LM Interior Design
LM Masiello, CKBD, CAPS
lm@lminteriordesignllc.com
https://www.lminteriordesignllc.com/
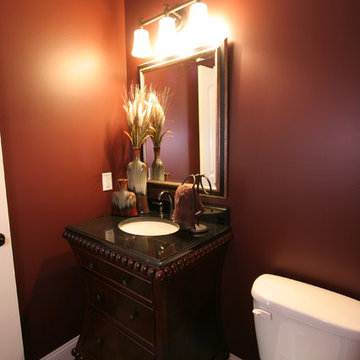
The furniture-style vanity in this Powder Room has playful lines and details. The rich red paint color of this small space creates a stunning impression for all guests.
Photo by Aspen Homes (Bettendorf, IA)
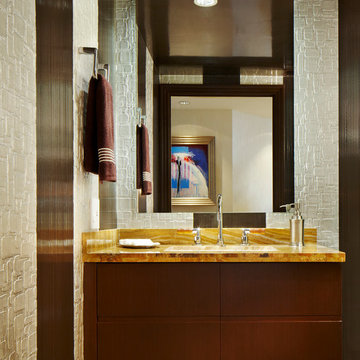
Brantley Photography
マイアミにあるお手頃価格の小さなコンテンポラリースタイルのおしゃれなトイレ・洗面所 (フラットパネル扉のキャビネット、濃色木目調キャビネット、石スラブタイル、ベージュの壁、大理石の床、オーバーカウンターシンク、オニキスの洗面台、黄色い洗面カウンター) の写真
マイアミにあるお手頃価格の小さなコンテンポラリースタイルのおしゃれなトイレ・洗面所 (フラットパネル扉のキャビネット、濃色木目調キャビネット、石スラブタイル、ベージュの壁、大理石の床、オーバーカウンターシンク、オニキスの洗面台、黄色い洗面カウンター) の写真
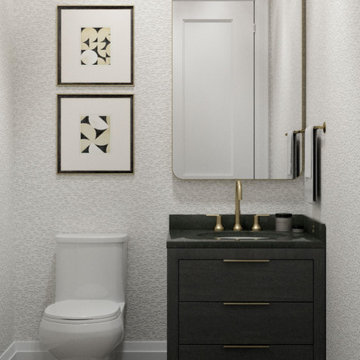
トロントにあるお手頃価格の小さなトランジショナルスタイルのおしゃれなトイレ・洗面所 (フラットパネル扉のキャビネット、濃色木目調キャビネット、一体型トイレ 、磁器タイルの床、アンダーカウンター洗面器、クオーツストーンの洗面台、グレーの床、黒い洗面カウンター、造り付け洗面台、壁紙) の写真
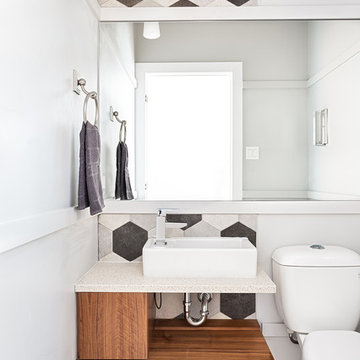
Kevin Belanger Photography
オタワにある低価格の小さなコンテンポラリースタイルのおしゃれなトイレ・洗面所 (フラットパネル扉のキャビネット、濃色木目調キャビネット、分離型トイレ、白い壁、ベッセル式洗面器、マルチカラーの床、白い洗面カウンター、黒いタイル、磁器タイル、磁器タイルの床、クオーツストーンの洗面台) の写真
オタワにある低価格の小さなコンテンポラリースタイルのおしゃれなトイレ・洗面所 (フラットパネル扉のキャビネット、濃色木目調キャビネット、分離型トイレ、白い壁、ベッセル式洗面器、マルチカラーの床、白い洗面カウンター、黒いタイル、磁器タイル、磁器タイルの床、クオーツストーンの洗面台) の写真
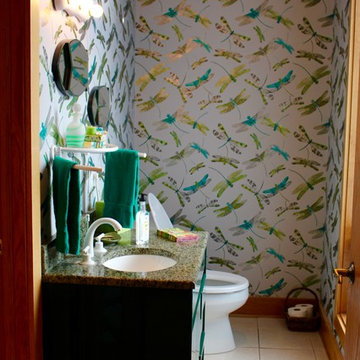
他の地域にある低価格の小さなエクレクティックスタイルのおしゃれなトイレ・洗面所 (濃色木目調キャビネット、白い壁、セラミックタイルの床、アンダーカウンター洗面器、御影石の洗面台、白い床) の写真
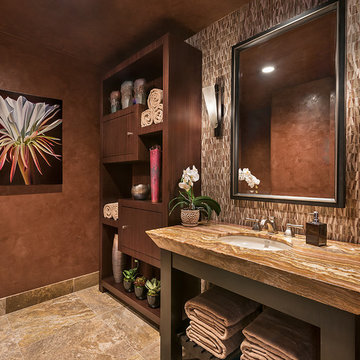
Mark Boisclair Photography
Interior Design: Susan Hersker and Elaine Ryckman
Project designed by Susie Hersker’s Scottsdale interior design firm Design Directives. Design Directives is active in Phoenix, Paradise Valley, Cave Creek, Carefree, Sedona, and beyond.
For more about Design Directives, click here: https://susanherskerasid.com/
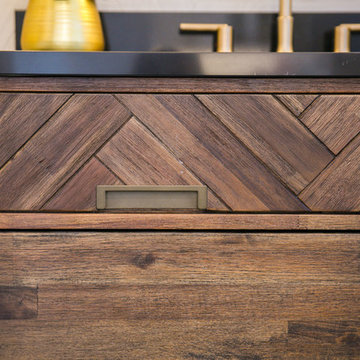
Our clients had just recently closed on their new house in Stapleton and were excited to transform it into their perfect forever home. They wanted to remodel the entire first floor to create a more open floor plan and develop a smoother flow through the house that better fit the needs of their family. The original layout consisted of several small rooms that just weren’t very functional, so we decided to remove the walls that were breaking up the space and restructure the first floor to create a wonderfully open feel.
After removing the existing walls, we rearranged their spaces to give them an office at the front of the house, a large living room, and a large dining room that connects seamlessly with the kitchen. We also wanted to center the foyer in the home and allow more light to travel through the first floor, so we replaced their existing doors with beautiful custom sliding doors to the back yard and a gorgeous walnut door with side lights to greet guests at the front of their home.
Living Room
Our clients wanted a living room that could accommodate an inviting sectional, a baby grand piano, and plenty of space for family game nights. So, we transformed what had been a small office and sitting room into a large open living room with custom wood columns. We wanted to avoid making the home feel too vast and monumental, so we designed custom beams and columns to define spaces and to make the house feel like a home. Aesthetically we wanted their home to be soft and inviting, so we utilized a neutral color palette with occasional accents of muted blues and greens.
Dining Room
Our clients were also looking for a large dining room that was open to the rest of the home and perfect for big family gatherings. So, we removed what had been a small family room and eat-in dining area to create a spacious dining room with a fireplace and bar. We added custom cabinetry to the bar area with open shelving for displaying and designed a custom surround for their fireplace that ties in with the wood work we designed for their living room. We brought in the tones and materiality from the kitchen to unite the spaces and added a mixed metal light fixture to bring the space together
Kitchen
We wanted the kitchen to be a real show stopper and carry through the calm muted tones we were utilizing throughout their home. We reoriented the kitchen to allow for a big beautiful custom island and to give us the opportunity for a focal wall with cooktop and range hood. Their custom island was perfectly complimented with a dramatic quartz counter top and oversized pendants making it the real center of their home. Since they enter the kitchen first when coming from their detached garage, we included a small mud-room area right by the back door to catch everyone’s coats and shoes as they come in. We also created a new walk-in pantry with plenty of open storage and a fun chalkboard door for writing notes, recipes, and grocery lists.
Office
We transformed the original dining room into a handsome office at the front of the house. We designed custom walnut built-ins to house all of their books, and added glass french doors to give them a bit of privacy without making the space too closed off. We painted the room a deep muted blue to create a glimpse of rich color through the french doors
Powder Room
The powder room is a wonderful play on textures. We used a neutral palette with contrasting tones to create dramatic moments in this little space with accents of brushed gold.
Master Bathroom
The existing master bathroom had an awkward layout and outdated finishes, so we redesigned the space to create a clean layout with a dream worthy shower. We continued to use neutral tones that tie in with the rest of the home, but had fun playing with tile textures and patterns to create an eye-catching vanity. The wood-look tile planks along the floor provide a soft backdrop for their new free-standing bathtub and contrast beautifully with the deep ash finish on the cabinetry.
トイレ・洗面所 (濃色木目調キャビネット) の写真
90