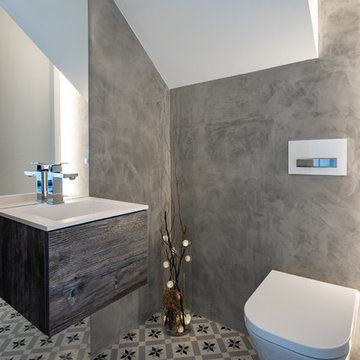トイレ・洗面所 (濃色木目調キャビネット、セメントタイルの床) の写真
絞り込み:
資材コスト
並び替え:今日の人気順
写真 1〜20 枚目(全 49 枚)
1/3
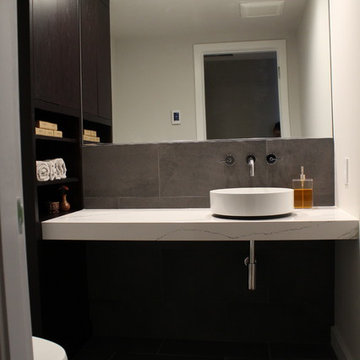
シアトルにある高級な中くらいなモダンスタイルのおしゃれなトイレ・洗面所 (フラットパネル扉のキャビネット、濃色木目調キャビネット、一体型トイレ 、グレーのタイル、セラミックタイル、白い壁、セメントタイルの床、ベッセル式洗面器、クオーツストーンの洗面台、グレーの床、白い洗面カウンター) の写真
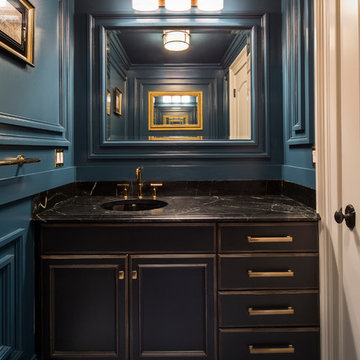
シカゴにある高級な中くらいなコンテンポラリースタイルのおしゃれなトイレ・洗面所 (アンダーカウンター洗面器、分離型トイレ、インセット扉のキャビネット、濃色木目調キャビネット、黒いタイル、茶色いタイル、石スラブタイル、青い壁、セメントタイルの床、オニキスの洗面台、青い床) の写真
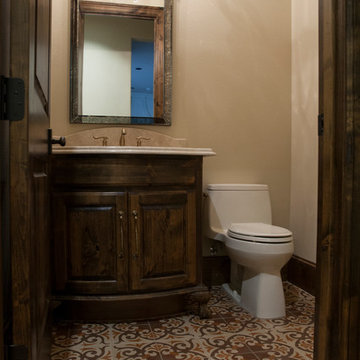
Marianne Joy Photography
ダラスにある小さな地中海スタイルのおしゃれなトイレ・洗面所 (レイズドパネル扉のキャビネット、濃色木目調キャビネット、一体型トイレ 、マルチカラーのタイル、ベージュの壁、オーバーカウンターシンク、御影石の洗面台、セメントタイルの床) の写真
ダラスにある小さな地中海スタイルのおしゃれなトイレ・洗面所 (レイズドパネル扉のキャビネット、濃色木目調キャビネット、一体型トイレ 、マルチカラーのタイル、ベージュの壁、オーバーカウンターシンク、御影石の洗面台、セメントタイルの床) の写真

ロサンゼルスにある高級な中くらいなトラディショナルスタイルのおしゃれなトイレ・洗面所 (家具調キャビネット、濃色木目調キャビネット、一体型トイレ 、黒いタイル、磁器タイル、白い壁、セメントタイルの床、アンダーカウンター洗面器、タイルの洗面台、白い床、白い洗面カウンター) の写真

Interior Design by Melisa Clement Designs, Photography by Twist Tours
オースティンにある北欧スタイルのおしゃれなトイレ・洗面所 (フラットパネル扉のキャビネット、濃色木目調キャビネット、マルチカラーの壁、ベッセル式洗面器、木製洗面台、マルチカラーの床、ブラウンの洗面カウンター、白いタイル、セメントタイルの床) の写真
オースティンにある北欧スタイルのおしゃれなトイレ・洗面所 (フラットパネル扉のキャビネット、濃色木目調キャビネット、マルチカラーの壁、ベッセル式洗面器、木製洗面台、マルチカラーの床、ブラウンの洗面カウンター、白いタイル、セメントタイルの床) の写真
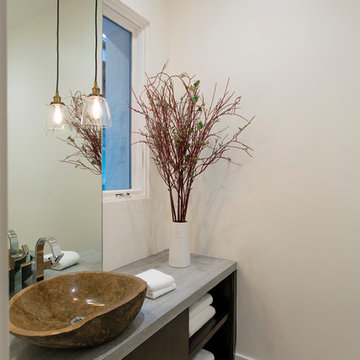
オレンジカウンティにあるラグジュアリーな広いコンテンポラリースタイルのおしゃれなトイレ・洗面所 (フラットパネル扉のキャビネット、濃色木目調キャビネット、白いタイル、白い壁、セメントタイルの床、ベッセル式洗面器、コンクリートの洗面台、マルチカラーの床、グレーの洗面カウンター) の写真
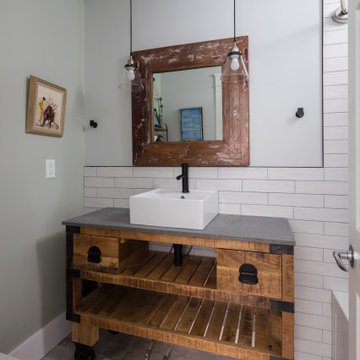
他の地域にある中くらいなインダストリアルスタイルのおしゃれなトイレ・洗面所 (白いタイル、セメントタイル、白い壁、セメントタイルの床、オーバーカウンターシンク、グレーの床、オープンシェルフ、濃色木目調キャビネット、コンクリートの洗面台、グレーの洗面カウンター、独立型洗面台) の写真

Completed in 2017, this single family home features matte black & brass finishes with hexagon motifs. We selected light oak floors to highlight the natural light throughout the modern home designed by architect Ryan Rodenberg. Joseph Builders were drawn to blue tones so we incorporated it through the navy wallpaper and tile accents to create continuity throughout the home, while also giving this pre-specified home a distinct identity.
---
Project designed by the Atomic Ranch featured modern designers at Breathe Design Studio. From their Austin design studio, they serve an eclectic and accomplished nationwide clientele including in Palm Springs, LA, and the San Francisco Bay Area.
For more about Breathe Design Studio, see here: https://www.breathedesignstudio.com/
To learn more about this project, see here: https://www.breathedesignstudio.com/cleanmodernsinglefamily
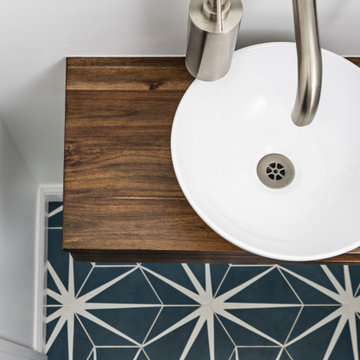
Our clients came to us wanting to create a kitchen that better served their day-to-day, to add a powder room so that guests were not using their primary bathroom, and to give a refresh to their primary bathroom.
Our design plan consisted of reimagining the kitchen space, adding a powder room and creating a primary bathroom that delighted our clients.
In the kitchen we created more integrated pantry space. We added a large island which allowed the homeowners to maintain seating within the kitchen and utilized the excess circulation space that was there previously. We created more space on either side of the kitchen range for easy back and forth from the sink to the range.
To add in the powder room we took space from a third bedroom and tied into the existing plumbing and electrical from the basement.
Lastly, we added unique square shaped skylights into the hallway. This completely brightened the hallway and changed the space.

This lovely home began as a complete remodel to a 1960 era ranch home. Warm, sunny colors and traditional details fill every space. The colorful gazebo overlooks the boccii court and a golf course. Shaded by stately palms, the dining patio is surrounded by a wrought iron railing. Hand plastered walls are etched and styled to reflect historical architectural details. The wine room is located in the basement where a cistern had been.
Project designed by Susie Hersker’s Scottsdale interior design firm Design Directives. Design Directives is active in Phoenix, Paradise Valley, Cave Creek, Carefree, Sedona, and beyond.
For more about Design Directives, click here: https://susanherskerasid.com/
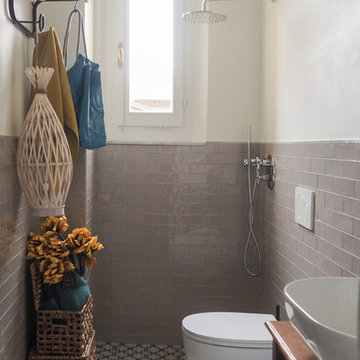
Il bagno è essenziale ma molto decorativo, grazie al bel pavimento in cementine e alle pareti rivestite come boiserie da una maiolica grigia posata a muretto. Piccoli tocchi vintage per l'illuminazione e gli accessori completano l'ambiente.
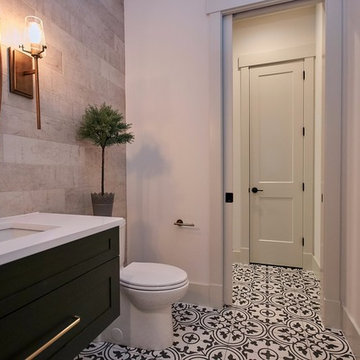
This powder room that combines with a shower area features encaustic artistic tile on the floor with distressed tile on the wall, gold fixtures and a wall mounted faucet.
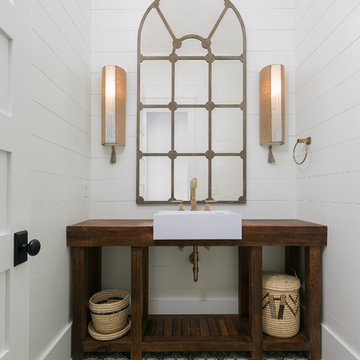
Patrick Brickman
チャールストンにある中くらいなビーチスタイルのおしゃれなトイレ・洗面所 (家具調キャビネット、白い壁、ベッセル式洗面器、木製洗面台、マルチカラーの床、ブラウンの洗面カウンター、濃色木目調キャビネット、セメントタイルの床) の写真
チャールストンにある中くらいなビーチスタイルのおしゃれなトイレ・洗面所 (家具調キャビネット、白い壁、ベッセル式洗面器、木製洗面台、マルチカラーの床、ブラウンの洗面カウンター、濃色木目調キャビネット、セメントタイルの床) の写真
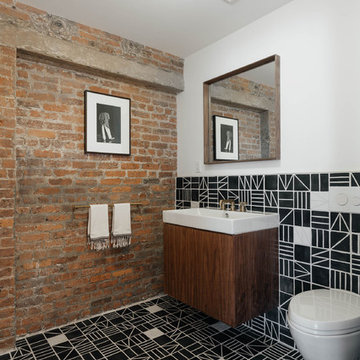
The powder room is lined with a geometric tile that contrasts with the custom walnut vanity and mirror. Brass accents throughout the room complete the space. Photo by Nick Glimenakis.
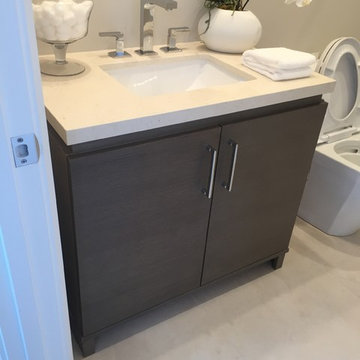
マイアミにある中くらいなコンテンポラリースタイルのおしゃれなトイレ・洗面所 (フラットパネル扉のキャビネット、濃色木目調キャビネット、分離型トイレ、白い壁、セメントタイルの床、アンダーカウンター洗面器、クオーツストーンの洗面台、グレーの床) の写真
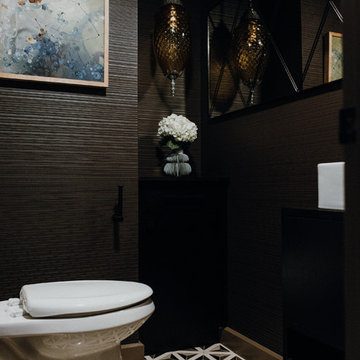
クリーブランドにある高級な小さなコンテンポラリースタイルのおしゃれなトイレ・洗面所 (茶色い壁、セメントタイルの床、マルチカラーの床、ベッセル式洗面器、フラットパネル扉のキャビネット、濃色木目調キャビネット、木製洗面台) の写真
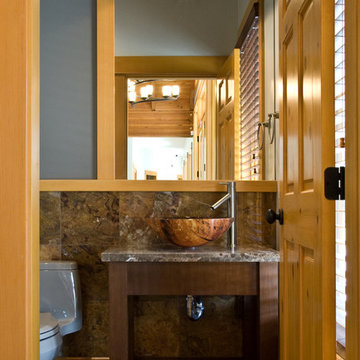
バンクーバーにある高級な小さなカントリー風のおしゃれなトイレ・洗面所 (家具調キャビネット、濃色木目調キャビネット、一体型トイレ 、磁器タイル、グレーの壁、セメントタイルの床、ベッセル式洗面器、大理石の洗面台、グレーの床) の写真

This lovely home began as a complete remodel to a 1960 era ranch home. Warm, sunny colors and traditional details fill every space. The colorful gazebo overlooks the boccii court and a golf course. Shaded by stately palms, the dining patio is surrounded by a wrought iron railing. Hand plastered walls are etched and styled to reflect historical architectural details. The wine room is located in the basement where a cistern had been.
Project designed by Susie Hersker’s Scottsdale interior design firm Design Directives. Design Directives is active in Phoenix, Paradise Valley, Cave Creek, Carefree, Sedona, and beyond.
For more about Design Directives, click here: https://susanherskerasid.com/
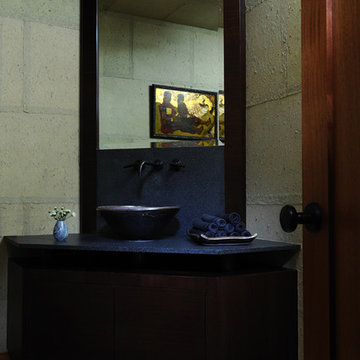
Peter Christiansen Valli
ロサンゼルスにある中くらいなコンテンポラリースタイルのおしゃれなトイレ・洗面所 (フラットパネル扉のキャビネット、濃色木目調キャビネット、グレーの壁、セメントタイルの床、ベッセル式洗面器、ラミネートカウンター) の写真
ロサンゼルスにある中くらいなコンテンポラリースタイルのおしゃれなトイレ・洗面所 (フラットパネル扉のキャビネット、濃色木目調キャビネット、グレーの壁、セメントタイルの床、ベッセル式洗面器、ラミネートカウンター) の写真
トイレ・洗面所 (濃色木目調キャビネット、セメントタイルの床) の写真
1
