トイレ・洗面所 (コンクリートの洗面台、濃色木目調キャビネット) の写真
絞り込み:
資材コスト
並び替え:今日の人気順
写真 1〜20 枚目(全 33 枚)
1/3

Photography by Rebecca Lehde
チャールストンにある小さなコンテンポラリースタイルのおしゃれなトイレ・洗面所 (フラットパネル扉のキャビネット、濃色木目調キャビネット、グレーのタイル、モザイクタイル、白い壁、一体型シンク、コンクリートの洗面台) の写真
チャールストンにある小さなコンテンポラリースタイルのおしゃれなトイレ・洗面所 (フラットパネル扉のキャビネット、濃色木目調キャビネット、グレーのタイル、モザイクタイル、白い壁、一体型シンク、コンクリートの洗面台) の写真

フェニックスにあるラグジュアリーな広いサンタフェスタイルのおしゃれなトイレ・洗面所 (家具調キャビネット、濃色木目調キャビネット、マルチカラーのタイル、モザイクタイル、ベッセル式洗面器、黒い壁、トラバーチンの床、コンクリートの洗面台、白い床、グレーの洗面カウンター) の写真

Builder: Mike Schaap Builders
Photographer: Ashley Avila Photography
Both chic and sleek, this streamlined Art Modern-influenced home is the equivalent of a work of contemporary sculpture and includes many of the features of this cutting-edge style, including a smooth wall surface, horizontal lines, a flat roof and an enduring asymmetrical appeal. Updated amenities include large windows on both stories with expansive views that make it perfect for lakefront lots, with stone accents, floor plan and overall design that are anything but traditional.
Inside, the floor plan is spacious and airy. The 2,200-square foot first level features an open plan kitchen and dining area, a large living room with two story windows, a convenient laundry room and powder room and an inviting screened in porch that measures almost 400 square feet perfect for reading or relaxing. The three-car garage is also oversized, with almost 1,000 square feet of storage space. The other levels are equally roomy, with almost 2,000 square feet of living space in the lower level, where a family room with 10-foot ceilings, guest bedroom and bath, game room with shuffleboard and billiards are perfect for entertaining. Upstairs, the second level has more than 2,100 square feet and includes a large master bedroom suite complete with a spa-like bath with double vanity, a playroom and two additional family bedrooms with baths.
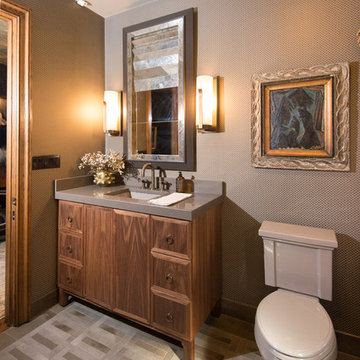
Furla Studio
シカゴにあるお手頃価格の小さなトランジショナルスタイルのおしゃれなトイレ・洗面所 (フラットパネル扉のキャビネット、濃色木目調キャビネット、分離型トイレ、グレーの壁、コンクリートの床、アンダーカウンター洗面器、コンクリートの洗面台、グレーの床、グレーの洗面カウンター) の写真
シカゴにあるお手頃価格の小さなトランジショナルスタイルのおしゃれなトイレ・洗面所 (フラットパネル扉のキャビネット、濃色木目調キャビネット、分離型トイレ、グレーの壁、コンクリートの床、アンダーカウンター洗面器、コンクリートの洗面台、グレーの床、グレーの洗面カウンター) の写真
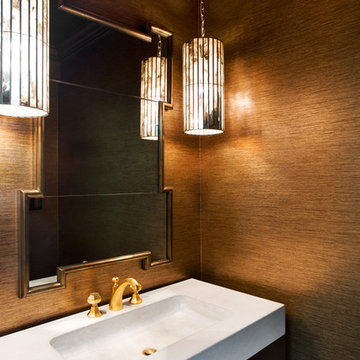
Antique mirrored pendants hang from a metallic copper ceiling and flank the geometric brass mirror in this lux powder room. An ivory concrete countertop and integrated sink fitted with brushed brass plumbing contrasts with its dark walnut base providing a modern twist. A metallic copper wallcovering envelops the space adding reflection and texture.
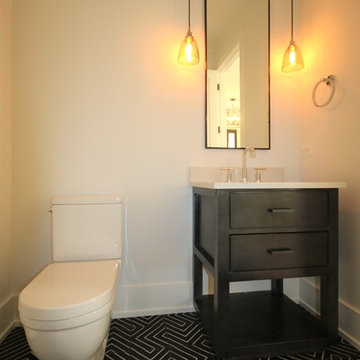
シカゴにある高級な中くらいなモダンスタイルのおしゃれなトイレ・洗面所 (フラットパネル扉のキャビネット、濃色木目調キャビネット、ベージュの壁、アンダーカウンター洗面器、一体型トイレ 、セラミックタイルの床、コンクリートの洗面台、マルチカラーの床、白い洗面カウンター) の写真
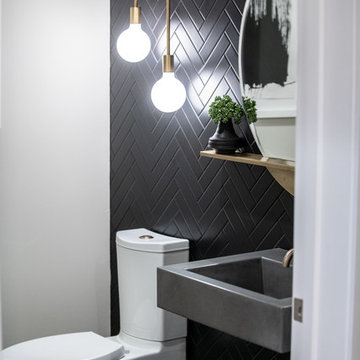
Powder Room
ロサンゼルスにあるお手頃価格の中くらいなミッドセンチュリースタイルのおしゃれなトイレ・洗面所 (オープンシェルフ、分離型トイレ、黒いタイル、セラミックタイル、磁器タイルの床、一体型シンク、コンクリートの洗面台、黒い床、グレーの洗面カウンター、濃色木目調キャビネット、黒い壁) の写真
ロサンゼルスにあるお手頃価格の中くらいなミッドセンチュリースタイルのおしゃれなトイレ・洗面所 (オープンシェルフ、分離型トイレ、黒いタイル、セラミックタイル、磁器タイルの床、一体型シンク、コンクリートの洗面台、黒い床、グレーの洗面カウンター、濃色木目調キャビネット、黒い壁) の写真
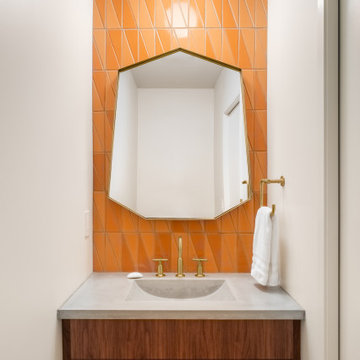
New Generation MCM
Location: Lake Oswego, OR
Type: Remodel
Credits
Design: Matthew O. Daby - M.O.Daby Design
Interior design: Angela Mechaley - M.O.Daby Design
Construction: Oregon Homeworks
Photography: KLIK Concepts
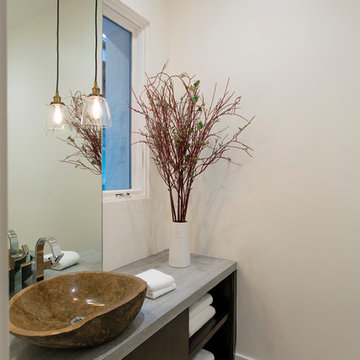
オレンジカウンティにあるラグジュアリーな広いコンテンポラリースタイルのおしゃれなトイレ・洗面所 (フラットパネル扉のキャビネット、濃色木目調キャビネット、白いタイル、白い壁、セメントタイルの床、ベッセル式洗面器、コンクリートの洗面台、マルチカラーの床、グレーの洗面カウンター) の写真
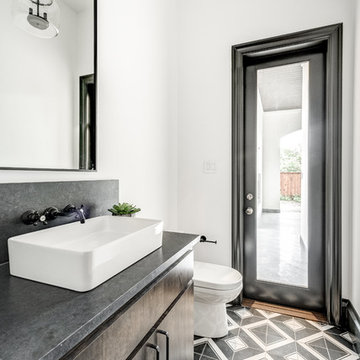
Hunter Coon - True Homes Photography
ダラスにあるコンテンポラリースタイルのおしゃれなトイレ・洗面所 (フラットパネル扉のキャビネット、濃色木目調キャビネット、分離型トイレ、白い壁、セラミックタイルの床、ベッセル式洗面器、コンクリートの洗面台、マルチカラーの床、グレーの洗面カウンター) の写真
ダラスにあるコンテンポラリースタイルのおしゃれなトイレ・洗面所 (フラットパネル扉のキャビネット、濃色木目調キャビネット、分離型トイレ、白い壁、セラミックタイルの床、ベッセル式洗面器、コンクリートの洗面台、マルチカラーの床、グレーの洗面カウンター) の写真

Photography by Meredith Heuer
ニューヨークにある中くらいなヴィクトリアン調のおしゃれなトイレ・洗面所 (マルチカラーのタイル、モザイクタイル、グレーの床、フラットパネル扉のキャビネット、濃色木目調キャビネット、分離型トイレ、マルチカラーの壁、セラミックタイルの床、一体型シンク、コンクリートの洗面台、グレーの洗面カウンター) の写真
ニューヨークにある中くらいなヴィクトリアン調のおしゃれなトイレ・洗面所 (マルチカラーのタイル、モザイクタイル、グレーの床、フラットパネル扉のキャビネット、濃色木目調キャビネット、分離型トイレ、マルチカラーの壁、セラミックタイルの床、一体型シンク、コンクリートの洗面台、グレーの洗面カウンター) の写真
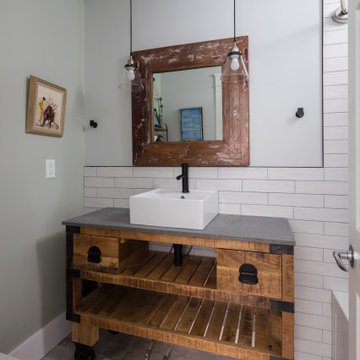
他の地域にある中くらいなインダストリアルスタイルのおしゃれなトイレ・洗面所 (白いタイル、セメントタイル、白い壁、セメントタイルの床、オーバーカウンターシンク、グレーの床、オープンシェルフ、濃色木目調キャビネット、コンクリートの洗面台、グレーの洗面カウンター、独立型洗面台) の写真
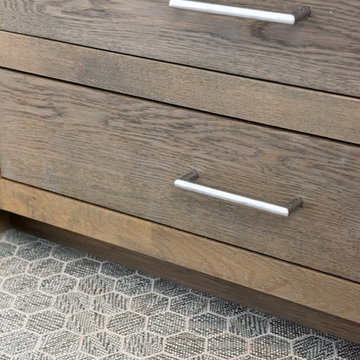
Fun, practical details in powder room off pool area
ボストンにあるモダンスタイルのおしゃれなトイレ・洗面所 (フラットパネル扉のキャビネット、濃色木目調キャビネット、白い壁、セラミックタイルの床、ベッセル式洗面器、コンクリートの洗面台、グレーの床、黒い洗面カウンター) の写真
ボストンにあるモダンスタイルのおしゃれなトイレ・洗面所 (フラットパネル扉のキャビネット、濃色木目調キャビネット、白い壁、セラミックタイルの床、ベッセル式洗面器、コンクリートの洗面台、グレーの床、黒い洗面カウンター) の写真
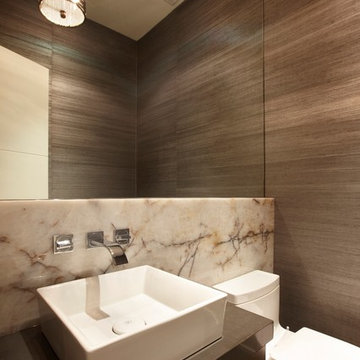
A contemporary powder room.
トロントにあるコンテンポラリースタイルのおしゃれなトイレ・洗面所 (フラットパネル扉のキャビネット、濃色木目調キャビネット、一体型トイレ 、ベージュのタイル、大理石タイル、茶色い壁、ベッセル式洗面器、コンクリートの洗面台) の写真
トロントにあるコンテンポラリースタイルのおしゃれなトイレ・洗面所 (フラットパネル扉のキャビネット、濃色木目調キャビネット、一体型トイレ 、ベージュのタイル、大理石タイル、茶色い壁、ベッセル式洗面器、コンクリートの洗面台) の写真
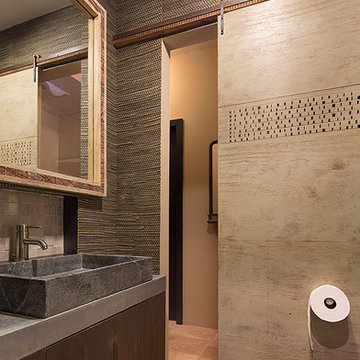
サンフランシスコにあるラグジュアリーな中くらいなカントリー風のおしゃれなトイレ・洗面所 (フラットパネル扉のキャビネット、濃色木目調キャビネット、グレーのタイル、石タイル、緑の壁、ライムストーンの床、コンクリートの洗面台) の写真
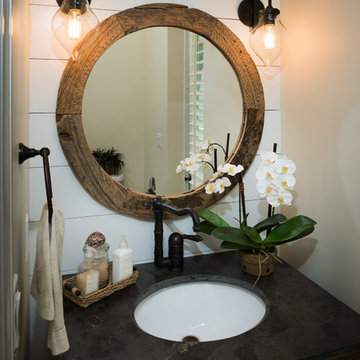
Zach Johnson Photography
マイアミにあるお手頃価格の中くらいなビーチスタイルのおしゃれなトイレ・洗面所 (ルーバー扉のキャビネット、濃色木目調キャビネット、アンダーカウンター洗面器、コンクリートの洗面台) の写真
マイアミにあるお手頃価格の中くらいなビーチスタイルのおしゃれなトイレ・洗面所 (ルーバー扉のキャビネット、濃色木目調キャビネット、アンダーカウンター洗面器、コンクリートの洗面台) の写真
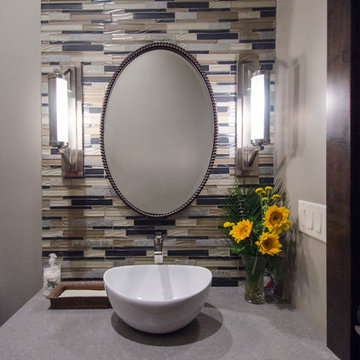
Michalene Homme
ソルトレイクシティにあるコンテンポラリースタイルのおしゃれなトイレ・洗面所 (濃色木目調キャビネット、ベージュのタイル、青いタイル、グレーのタイル、ベージュの壁、コンクリートの洗面台、ガラスタイル) の写真
ソルトレイクシティにあるコンテンポラリースタイルのおしゃれなトイレ・洗面所 (濃色木目調キャビネット、ベージュのタイル、青いタイル、グレーのタイル、ベージュの壁、コンクリートの洗面台、ガラスタイル) の写真
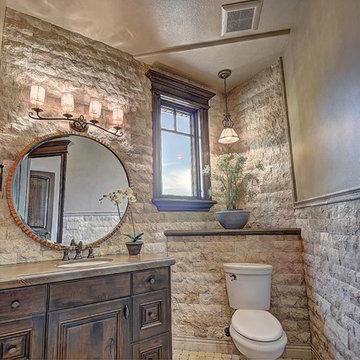
ソルトレイクシティにある高級な広いラスティックスタイルのおしゃれなトイレ・洗面所 (オーバーカウンターシンク、濃色木目調キャビネット、コンクリートの洗面台、一体型トイレ 、白いタイル、石タイル、レイズドパネル扉のキャビネット) の写真
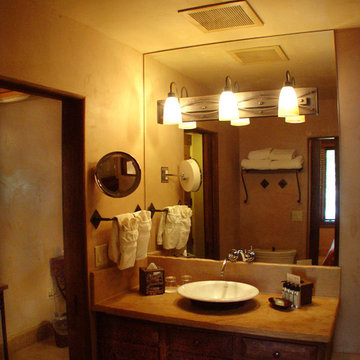
Bathroom design for El Monte Sagrado Native American suites in Taos, NM.
アルバカーキにあるお手頃価格の中くらいなサンタフェスタイルのおしゃれなトイレ・洗面所 (レイズドパネル扉のキャビネット、濃色木目調キャビネット、分離型トイレ、ベージュの壁、テラコッタタイルの床、ベッセル式洗面器、コンクリートの洗面台、赤い床) の写真
アルバカーキにあるお手頃価格の中くらいなサンタフェスタイルのおしゃれなトイレ・洗面所 (レイズドパネル扉のキャビネット、濃色木目調キャビネット、分離型トイレ、ベージュの壁、テラコッタタイルの床、ベッセル式洗面器、コンクリートの洗面台、赤い床) の写真
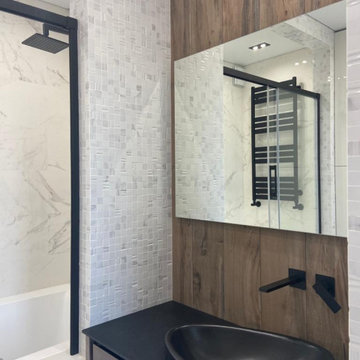
他の地域にある高級な小さなコンテンポラリースタイルのおしゃれなトイレ・洗面所 (フラットパネル扉のキャビネット、濃色木目調キャビネット、壁掛け式トイレ、白いタイル、モザイクタイル、白い壁、セラミックタイルの床、アンダーカウンター洗面器、コンクリートの洗面台、白い床、黒い洗面カウンター、照明、フローティング洗面台) の写真
トイレ・洗面所 (コンクリートの洗面台、濃色木目調キャビネット) の写真
1