ラグジュアリーなトイレ・洗面所の写真
絞り込み:
資材コスト
並び替え:今日の人気順
写真 1141〜1160 枚目(全 3,459 枚)
1/2
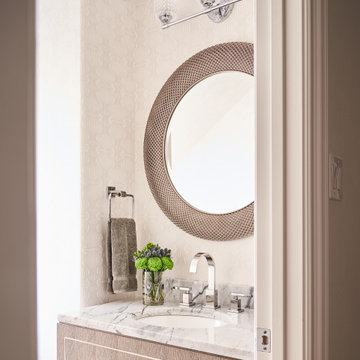
Photo Credit: Stephen Karlisch
他の地域にあるラグジュアリーな中くらいなビーチスタイルのおしゃれなトイレ・洗面所 (大理石の洗面台、白い洗面カウンター、フローティング洗面台、壁紙) の写真
他の地域にあるラグジュアリーな中くらいなビーチスタイルのおしゃれなトイレ・洗面所 (大理石の洗面台、白い洗面カウンター、フローティング洗面台、壁紙) の写真
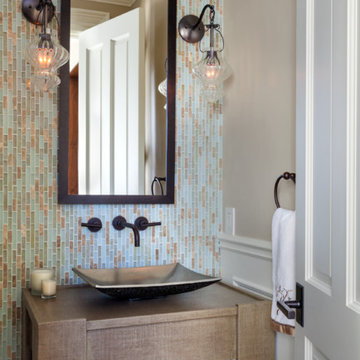
ボストンにあるラグジュアリーな小さなトラディショナルスタイルのおしゃれなトイレ・洗面所 (マルチカラーのタイル、ガラスタイル、ベージュの壁、ベッセル式洗面器) の写真
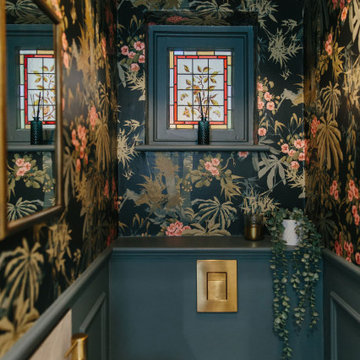
Ingmar and his family found this gem of a property on a stunning London street amongst more beautiful Victorian properties.
Despite having original period features at every turn, the house lacked the practicalities of modern family life and was in dire need of a refresh...enter Lucy, Head of Design here at My Bespoke Room.

A very nice surprise behind the doors of this powder room. A small room getting all the attention amidst all the white.Fun flamingos in silver metallic and a touch of aqua. Can we talk about that mirror? An icon at this point. White ruffles so delicately edged in silver packs a huge WoW! Notice the 2 clear pendants either side? How could we draw the attention away
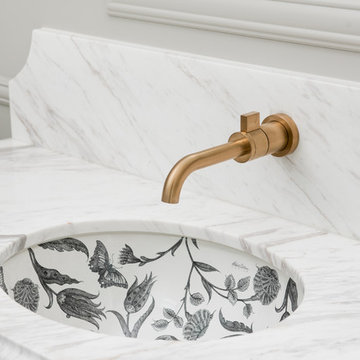
We built a dream home on this 1.4 acre lot in beautiful Paradise Valley. The property boasts breathtaking Mummy Mountain views from the back and Scottsdale Mountain views from the front. There are so few properties that enjoy the spectacular views this home has to offer.
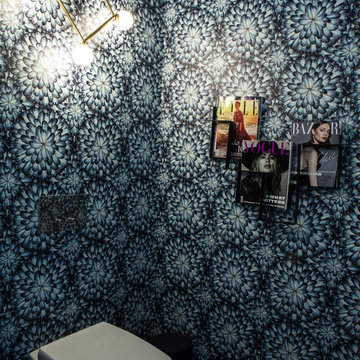
Interior Design Konzept & Umsetzung: EMMA B. HOME
Fotograf: Markus Tedeskino
ハンブルクにあるラグジュアリーな広いコンテンポラリースタイルのおしゃれなトイレ・洗面所 (フラットパネル扉のキャビネット、淡色木目調キャビネット、壁掛け式トイレ、白いタイル、ライムストーンタイル、ベージュの壁、セラミックタイルの床、オーバーカウンターシンク、人工大理石カウンター、グレーの床、ブラウンの洗面カウンター) の写真
ハンブルクにあるラグジュアリーな広いコンテンポラリースタイルのおしゃれなトイレ・洗面所 (フラットパネル扉のキャビネット、淡色木目調キャビネット、壁掛け式トイレ、白いタイル、ライムストーンタイル、ベージュの壁、セラミックタイルの床、オーバーカウンターシンク、人工大理石カウンター、グレーの床、ブラウンの洗面カウンター) の写真

The SUMMIT, is Beechwood Homes newest display home at Craigburn Farm. This masterpiece showcases our commitment to design, quality and originality. The Summit is the epitome of luxury. From the general layout down to the tiniest finish detail, every element is flawless.
Specifically, the Summit highlights the importance of atmosphere in creating a family home. The theme throughout is warm and inviting, combining abundant natural light with soothing timber accents and an earthy palette. The stunning window design is one of the true heroes of this property, helping to break down the barrier of indoor and outdoor. An open plan kitchen and family area are essential features of a cohesive and fluid home environment.
Adoring this Ensuite displayed in "The Summit" by Beechwood Homes. There is nothing classier than the combination of delicate timber and concrete beauty.
The perfect outdoor area for entertaining friends and family. The indoor space is connected to the outdoor area making the space feel open - perfect for extending the space!
The Summit makes the most of state of the art automation technology. An electronic interface controls the home theatre systems, as well as the impressive lighting display which comes to life at night. Modern, sleek and spacious, this home uniquely combines convenient functionality and visual appeal.
The Summit is ideal for those clients who may be struggling to visualise the end product from looking at initial designs. This property encapsulates all of the senses for a complete experience. Appreciate the aesthetic features, feel the textures, and imagine yourself living in a home like this.
Tiles by Italia Ceramics!
Visit Beechwood Homes - Display Home "The Summit"
54 FERGUSSON AVENUE,
CRAIGBURN FARM
Opening Times Sat & Sun 1pm – 4:30pm
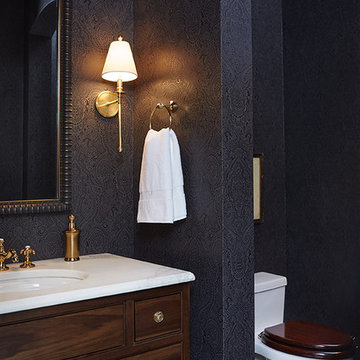
Powder Room
グランドラピッズにあるラグジュアリーな中くらいなトラディショナルスタイルのおしゃれなトイレ・洗面所 (アンダーカウンター洗面器、大理石の洗面台、一体型トイレ 、黒い壁、大理石の床) の写真
グランドラピッズにあるラグジュアリーな中くらいなトラディショナルスタイルのおしゃれなトイレ・洗面所 (アンダーカウンター洗面器、大理石の洗面台、一体型トイレ 、黒い壁、大理石の床) の写真
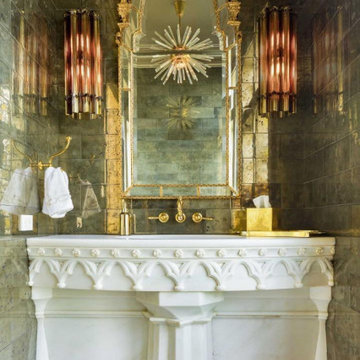
Drama!Formal Powder with natural pyrite wall tile and Silver Pearl limestone flooring in a custom pattern. The unique carved marble vanity was supplied by the client and is topped with a custom countertop of Zodiaq engineered quartz.
6x12" Pyrite tile by Ann Sacks
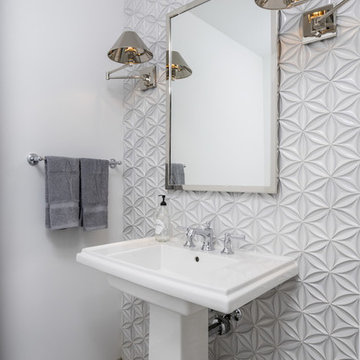
Obeo
サンフランシスコにあるラグジュアリーな中くらいなコンテンポラリースタイルのおしゃれなトイレ・洗面所 (白いタイル、ガラスタイル、白い壁、セメントタイルの床、ペデスタルシンク、ベージュの床) の写真
サンフランシスコにあるラグジュアリーな中くらいなコンテンポラリースタイルのおしゃれなトイレ・洗面所 (白いタイル、ガラスタイル、白い壁、セメントタイルの床、ペデスタルシンク、ベージュの床) の写真
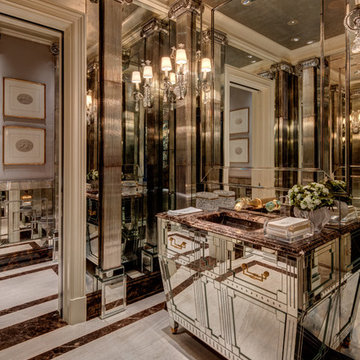
The spectacular Main Powder Room is completely covered in mirrors. Mirrored glass rods are molded together to form the columns— even the vanity is mirrored. The fabrication and assembly was completed by one of our craftsmen from Chicago after a trip to the site to measure and develop a custom design just for this room.
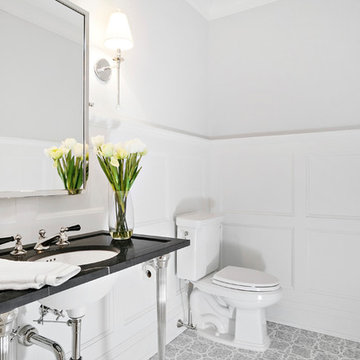
All Interior selections/finishes by Monique Varsames
Furniture staged by Stage to Show
Photos by Frank Ambrosiono
ニューヨークにあるラグジュアリーな広いトランジショナルスタイルのおしゃれなトイレ・洗面所 (分離型トイレ、グレーのタイル、モザイクタイル、白い壁、大理石の床、大理石の洗面台、アンダーカウンター洗面器) の写真
ニューヨークにあるラグジュアリーな広いトランジショナルスタイルのおしゃれなトイレ・洗面所 (分離型トイレ、グレーのタイル、モザイクタイル、白い壁、大理石の床、大理石の洗面台、アンダーカウンター洗面器) の写真
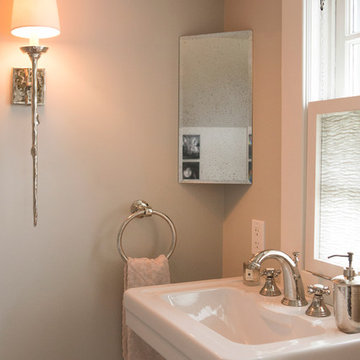
Photography by Laura Desantis-Olsson
ニューヨークにあるラグジュアリーな小さなトランジショナルスタイルのおしゃれなトイレ・洗面所 (ペデスタルシンク、グレーの壁) の写真
ニューヨークにあるラグジュアリーな小さなトランジショナルスタイルのおしゃれなトイレ・洗面所 (ペデスタルシンク、グレーの壁) の写真
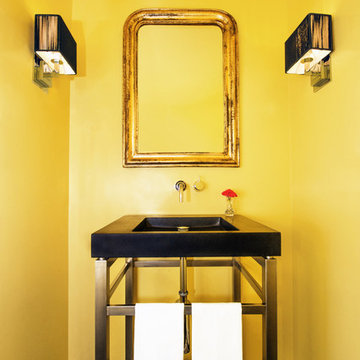
Brian Hutson photography
ダラスにあるラグジュアリーなコンテンポラリースタイルのおしゃれなトイレ・洗面所 (一体型シンク、大理石の洗面台、一体型トイレ ) の写真
ダラスにあるラグジュアリーなコンテンポラリースタイルのおしゃれなトイレ・洗面所 (一体型シンク、大理石の洗面台、一体型トイレ ) の写真
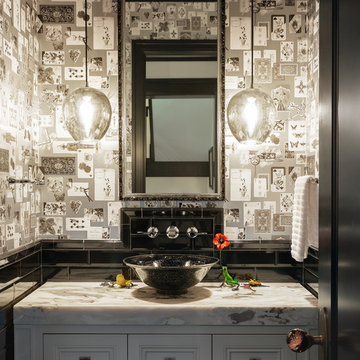
Photo: Phil Crozier
カルガリーにあるラグジュアリーなエクレクティックスタイルのおしゃれなトイレ・洗面所 (落し込みパネル扉のキャビネット、白いキャビネット、マルチカラーの壁、ベッセル式洗面器、白い洗面カウンター) の写真
カルガリーにあるラグジュアリーなエクレクティックスタイルのおしゃれなトイレ・洗面所 (落し込みパネル扉のキャビネット、白いキャビネット、マルチカラーの壁、ベッセル式洗面器、白い洗面カウンター) の写真
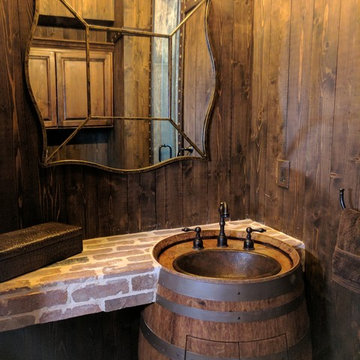
Pub bath turned into a wine barrel, with antique wine barrel sink.
オースティンにあるラグジュアリーな小さなラスティックスタイルのおしゃれなトイレ・洗面所 (レイズドパネル扉のキャビネット、中間色木目調キャビネット、一体型トイレ 、茶色い壁、レンガの床、一体型シンク、赤い床) の写真
オースティンにあるラグジュアリーな小さなラスティックスタイルのおしゃれなトイレ・洗面所 (レイズドパネル扉のキャビネット、中間色木目調キャビネット、一体型トイレ 、茶色い壁、レンガの床、一体型シンク、赤い床) の写真
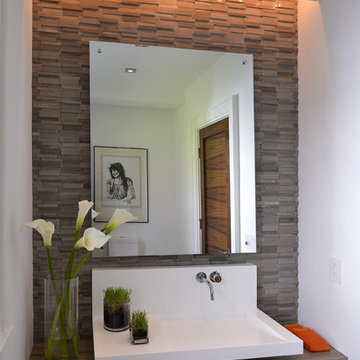
Architecture as a Backdrop for Living™
©2015 Carol Kurth Architecture, PC
www.carolkurtharchitects.com (914) 234-2595 | Bedford, NY Photography by Peter Krupenye
Construction by Legacy Construction Northeast
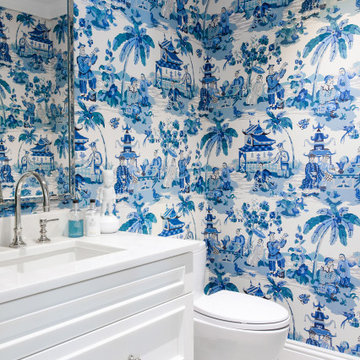
マイアミにあるラグジュアリーな小さなトランジショナルスタイルのおしゃれなトイレ・洗面所 (レイズドパネル扉のキャビネット、白いキャビネット、一体型トイレ 、淡色無垢フローリング、大理石の洗面台、白い洗面カウンター、造り付け洗面台、壁紙) の写真
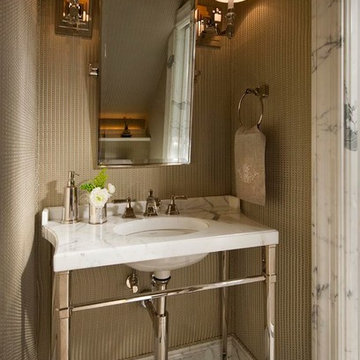
Powder Bath Vanity [Photo by Dan Piassick]
ダラスにあるラグジュアリーな小さなトラディショナルスタイルのおしゃれなトイレ・洗面所 (アンダーカウンター洗面器、大理石の洗面台、白いタイル、大理石の床) の写真
ダラスにあるラグジュアリーな小さなトラディショナルスタイルのおしゃれなトイレ・洗面所 (アンダーカウンター洗面器、大理石の洗面台、白いタイル、大理石の床) の写真
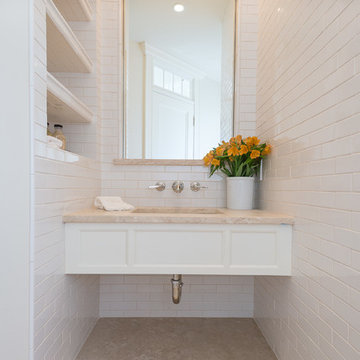
Photographed by Karol Steczkowski
ロサンゼルスにあるラグジュアリーなビーチスタイルのおしゃれなトイレ・洗面所 (アンダーカウンター洗面器、白いタイル、ライムストーンの床) の写真
ロサンゼルスにあるラグジュアリーなビーチスタイルのおしゃれなトイレ・洗面所 (アンダーカウンター洗面器、白いタイル、ライムストーンの床) の写真
ラグジュアリーなトイレ・洗面所の写真
58