ラグジュアリーなトイレ・洗面所 (茶色い壁) の写真
絞り込み:
資材コスト
並び替え:今日の人気順
写真 1〜20 枚目(全 142 枚)
1/3

This powder room features a unique crane wallpaper as well as a dark, high-gloss hex tile lining the walls.
他の地域にあるラグジュアリーなラスティックスタイルのおしゃれなトイレ・洗面所 (茶色い壁、大理石の洗面台、茶色い床、板張り天井、壁紙、黒いタイル、ガラスタイル、淡色無垢フローリング) の写真
他の地域にあるラグジュアリーなラスティックスタイルのおしゃれなトイレ・洗面所 (茶色い壁、大理石の洗面台、茶色い床、板張り天井、壁紙、黒いタイル、ガラスタイル、淡色無垢フローリング) の写真

Санузел выполнен из тика по уникальной технологии укладки древесины во влажных и мокрых помещениях. достаточно сделать слив и подвесить тропический дождь и можно спокойно принимать душ, не опасаюсь залить соседей. всё дело в технологии и правильно подобранных материалах.

Lower level bath with door open. Photography by Lucas Henning.
シアトルにあるラグジュアリーな小さなコンテンポラリースタイルのおしゃれなトイレ・洗面所 (フラットパネル扉のキャビネット、茶色いキャビネット、人工大理石カウンター、白い洗面カウンター、一体型トイレ 、茶色い壁、アンダーカウンター洗面器、濃色無垢フローリング、茶色い床、白いタイル、セラミックタイル) の写真
シアトルにあるラグジュアリーな小さなコンテンポラリースタイルのおしゃれなトイレ・洗面所 (フラットパネル扉のキャビネット、茶色いキャビネット、人工大理石カウンター、白い洗面カウンター、一体型トイレ 、茶色い壁、アンダーカウンター洗面器、濃色無垢フローリング、茶色い床、白いタイル、セラミックタイル) の写真

Recipient of the "Best Powder Room" award in the national 2018 Kitchen & Bath Design Awards. The judges at Kitchen & Bath Design News Magazine called it “unique and architectural.” This cozy powder room is tucked beneath a curving main stairway, which became an intriguing ceiling in this unique space. Because of that dramatic feature, I created an equally bold design throughout. Among the major features are a chocolate glazed ceramic tile focal wall, contemporary, flat-panel cabinetry and a leathered quartzite countertop. I added wall sconces instead of a chandelier, which would have blocked the view of the stairway overhead.
Photo by Brian Gassel
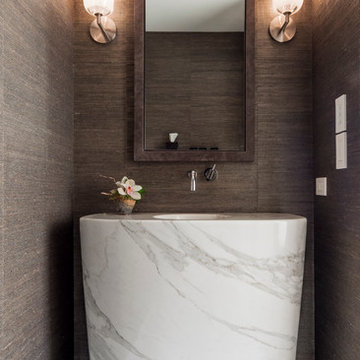
Sergio Sabag
トロントにあるラグジュアリーな中くらいなコンテンポラリースタイルのおしゃれなトイレ・洗面所 (ペデスタルシンク、大理石の洗面台、大理石の床、茶色い壁) の写真
トロントにあるラグジュアリーな中くらいなコンテンポラリースタイルのおしゃれなトイレ・洗面所 (ペデスタルシンク、大理石の洗面台、大理石の床、茶色い壁) の写真

他の地域にあるラグジュアリーな中くらいなコンテンポラリースタイルのおしゃれなトイレ・洗面所 (フラットパネル扉のキャビネット、濃色木目調キャビネット、茶色い壁、淡色無垢フローリング、ベッセル式洗面器、ラミネートカウンター、ブラウンの洗面カウンター、フローティング洗面台、壁紙) の写真
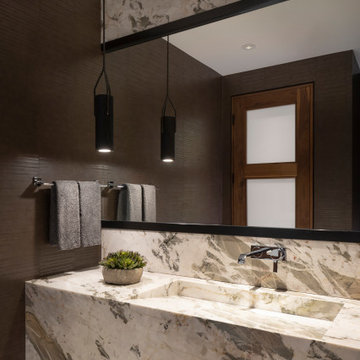
A Cartier Quartzite countertop with integrated slot sink higlights this rich and dramatic powder bath.
Estancia Club
Builder: Peak Ventures
Interiors: Ownby Design
Photography: Jeff Zaruba
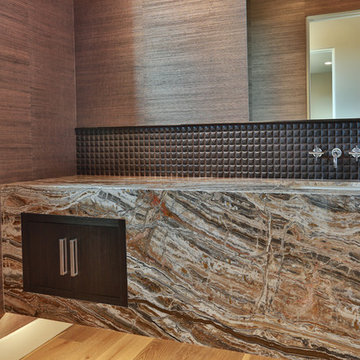
フェニックスにあるラグジュアリーな広いコンテンポラリースタイルのおしゃれなトイレ・洗面所 (一体型トイレ 、茶色いタイル、石タイル、茶色い壁、無垢フローリング、アンダーカウンター洗面器、御影石の洗面台) の写真
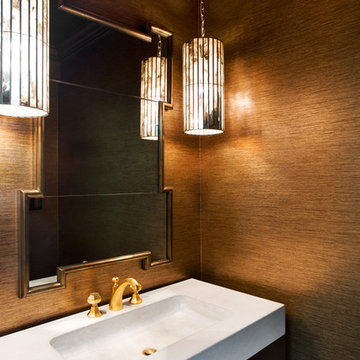
Antique mirrored pendants hang from a metallic copper ceiling and flank the geometric brass mirror in this lux powder room. An ivory concrete countertop and integrated sink fitted with brushed brass plumbing contrasts with its dark walnut base providing a modern twist. A metallic copper wallcovering envelops the space adding reflection and texture.
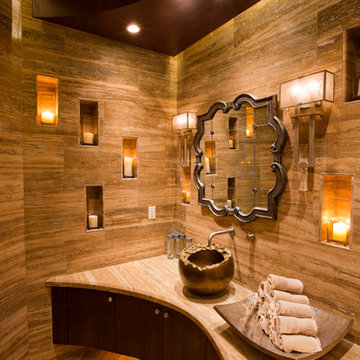
Photograph by Tim Fuller, Architect: Soloway Designs, Builder: Cutshaw construction, Interior Designer: Inspire dezigns.
フェニックスにあるラグジュアリーな中くらいな地中海スタイルのおしゃれなトイレ・洗面所 (フラットパネル扉のキャビネット、濃色木目調キャビネット、ベージュのタイル、クッションフロア、ベッセル式洗面器、大理石の洗面台、茶色い壁) の写真
フェニックスにあるラグジュアリーな中くらいな地中海スタイルのおしゃれなトイレ・洗面所 (フラットパネル扉のキャビネット、濃色木目調キャビネット、ベージュのタイル、クッションフロア、ベッセル式洗面器、大理石の洗面台、茶色い壁) の写真
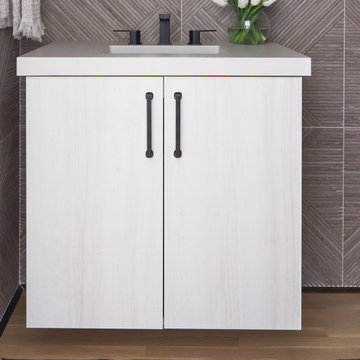
シカゴにあるラグジュアリーな中くらいなトランジショナルスタイルのおしゃれなトイレ・洗面所 (フラットパネル扉のキャビネット、淡色木目調キャビネット、茶色いタイル、茶色い壁、アンダーカウンター洗面器、クオーツストーンの洗面台、白い洗面カウンター、フローティング洗面台) の写真
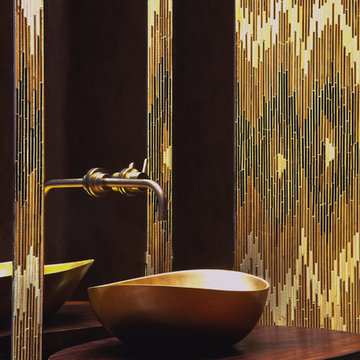
Photo by Jeff Roffman
アトランタにあるラグジュアリーな小さなトランジショナルスタイルのおしゃれなトイレ・洗面所 (ベッセル式洗面器、木製洗面台、マルチカラーのタイル、茶色い壁、ボーダータイル) の写真
アトランタにあるラグジュアリーな小さなトランジショナルスタイルのおしゃれなトイレ・洗面所 (ベッセル式洗面器、木製洗面台、マルチカラーのタイル、茶色い壁、ボーダータイル) の写真

The powder room, adjacent to the mudroom, received a facelift: Textured grass walls replaced black stripes, and existing fixtures were re-plated in bronze to match other elements. Custom light fixture completes the look.

Powder room with table style vanity that was fabricated in our exclusive Bay Area cabinet shop. Ann Sacks Clodagh Shield tiled wall adds interest to this very small powder room that had previously been a hallway closet.

Unlacquered brass plumbing fixtures, hardware and mirror.
ワシントンD.C.にあるラグジュアリーな中くらいなトランジショナルスタイルのおしゃれなトイレ・洗面所 (茶色い壁、アンダーカウンター洗面器、大理石の洗面台、白い洗面カウンター) の写真
ワシントンD.C.にあるラグジュアリーな中くらいなトランジショナルスタイルのおしゃれなトイレ・洗面所 (茶色い壁、アンダーカウンター洗面器、大理石の洗面台、白い洗面カウンター) の写真

シャーロットにあるラグジュアリーな中くらいなコンテンポラリースタイルのおしゃれなトイレ・洗面所 (茶色いタイル、茶色い壁、ベッセル式洗面器、茶色い床、セラミックタイル、セラミックタイルの床、珪岩の洗面台、フラットパネル扉のキャビネット、濃色木目調キャビネット、白い洗面カウンター) の写真
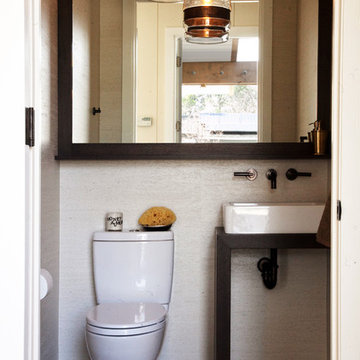
Vinyl covered walls in the powder room protects from moisture—and kid paws—and lends a beach-y, sandstone texture to the room.
Polished concrete flooring carries out to the pool deck connecting the spaces, including a cozy sitting area flanked by a board form concrete fireplace, and appointed with comfortable couches for relaxation long after dark. Poolside chaises provide multiple options for lounging and sunbathing, and expansive Nano doors poolside open the entire structure to complete the indoor/outdoor objective.

Fully integrated Signature Estate featuring Creston controls and Crestron panelized lighting, and Crestron motorized shades and draperies, whole-house audio and video, HVAC, voice and video communication atboth both the front door and gate. Modern, warm, and clean-line design, with total custom details and finishes. The front includes a serene and impressive atrium foyer with two-story floor to ceiling glass walls and multi-level fire/water fountains on either side of the grand bronze aluminum pivot entry door. Elegant extra-large 47'' imported white porcelain tile runs seamlessly to the rear exterior pool deck, and a dark stained oak wood is found on the stairway treads and second floor. The great room has an incredible Neolith onyx wall and see-through linear gas fireplace and is appointed perfectly for views of the zero edge pool and waterway. The center spine stainless steel staircase has a smoked glass railing and wood handrail.
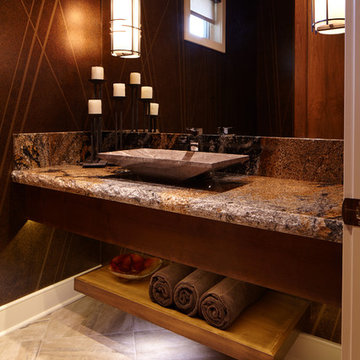
Jeffrey Bebee photography
オマハにあるラグジュアリーな広いトランジショナルスタイルのおしゃれなトイレ・洗面所 (ベッセル式洗面器、フラットパネル扉のキャビネット、中間色木目調キャビネット、御影石の洗面台、茶色いタイル、茶色い壁、磁器タイルの床、ブラウンの洗面カウンター) の写真
オマハにあるラグジュアリーな広いトランジショナルスタイルのおしゃれなトイレ・洗面所 (ベッセル式洗面器、フラットパネル扉のキャビネット、中間色木目調キャビネット、御影石の洗面台、茶色いタイル、茶色い壁、磁器タイルの床、ブラウンの洗面カウンター) の写真

他の地域にあるラグジュアリーな小さなラスティックスタイルのおしゃれなトイレ・洗面所 (茶色い壁、御影石の洗面台、青い床、一体型シンク、グレーの洗面カウンター) の写真
ラグジュアリーなトイレ・洗面所 (茶色い壁) の写真
1