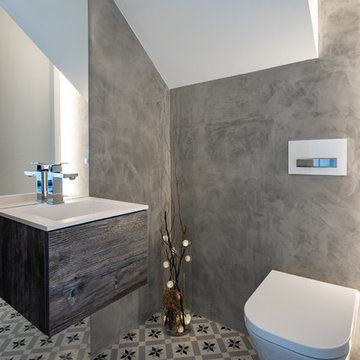トイレ・洗面所 (一体型シンク、マルチカラーの床) の写真
絞り込み:
資材コスト
並び替え:今日の人気順
写真 41〜60 枚目(全 166 枚)
1/3

We actually made the bathroom smaller! We gained storage & character! Custom steel floating cabinet with local artist art panel in the vanity door. Concrete sink/countertop. Glass mosaic backsplash.

シカゴにある高級な中くらいなカントリー風のおしゃれなトイレ・洗面所 (ルーバー扉のキャビネット、淡色木目調キャビネット、分離型トイレ、緑の壁、モザイクタイル、一体型シンク、大理石の洗面台、マルチカラーの床、白い洗面カウンター、独立型洗面台) の写真
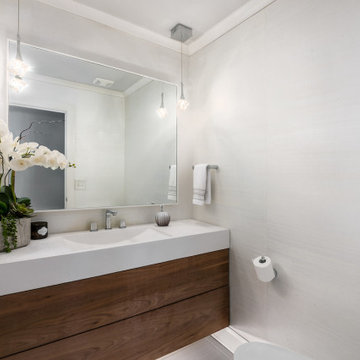
concrete countertop with integrated sink, silk grass cloth wallpaper
コロンバスにある高級な中くらいなモダンスタイルのおしゃれなトイレ・洗面所 (フラットパネル扉のキャビネット、中間色木目調キャビネット、グレーの壁、磁器タイルの床、一体型シンク、コンクリートの洗面台、マルチカラーの床、白い洗面カウンター、フローティング洗面台、壁紙) の写真
コロンバスにある高級な中くらいなモダンスタイルのおしゃれなトイレ・洗面所 (フラットパネル扉のキャビネット、中間色木目調キャビネット、グレーの壁、磁器タイルの床、一体型シンク、コンクリートの洗面台、マルチカラーの床、白い洗面カウンター、フローティング洗面台、壁紙) の写真
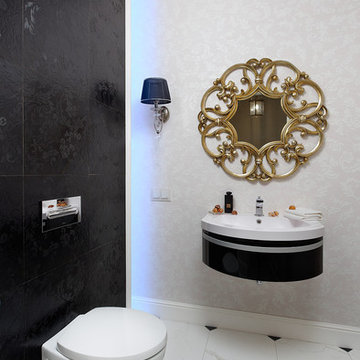
Автор проекта – Анастасия Стефанович | Архитектурное Бюро SHADRINA & STEFANOVICH; Фото – Роберт Поморцев, Михаил Поморцев | PRO.FOTO
エカテリンブルクにある高級な小さなコンテンポラリースタイルのおしゃれなトイレ・洗面所 (フラットパネル扉のキャビネット、黒いキャビネット、壁掛け式トイレ、モノトーンのタイル、白いタイル、黒いタイル、磁器タイル、大理石の床、マルチカラーの床、一体型シンク) の写真
エカテリンブルクにある高級な小さなコンテンポラリースタイルのおしゃれなトイレ・洗面所 (フラットパネル扉のキャビネット、黒いキャビネット、壁掛け式トイレ、モノトーンのタイル、白いタイル、黒いタイル、磁器タイル、大理石の床、マルチカラーの床、一体型シンク) の写真
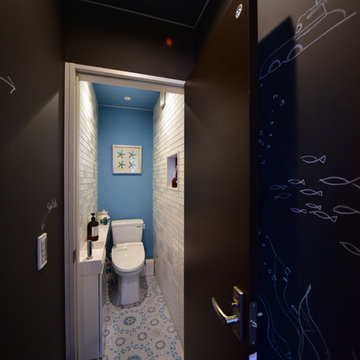
このプロジェクトの中、唯一明るいスペース。地中海のビーチサイド的な場所。壁のスパニッシュ風レリーフ柄のタイル目地にも明るいブルーを使用しています。ⒸMasumi Nagashima Design
他の地域にある小さなビーチスタイルのおしゃれなトイレ・洗面所 (フラットパネル扉のキャビネット、白いキャビネット、マルチカラーの床、一体型トイレ 、白いタイル、セラミックタイル、青い壁、クッションフロア、一体型シンク、人工大理石カウンター、白い洗面カウンター) の写真
他の地域にある小さなビーチスタイルのおしゃれなトイレ・洗面所 (フラットパネル扉のキャビネット、白いキャビネット、マルチカラーの床、一体型トイレ 、白いタイル、セラミックタイル、青い壁、クッションフロア、一体型シンク、人工大理石カウンター、白い洗面カウンター) の写真
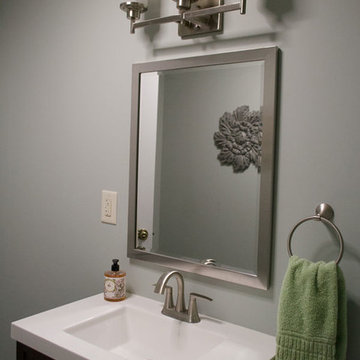
Updated Spec Home: Basement Bathroom
In our Updated Spec Home: Basement Bath, we reveal the newest addition to my mom and sister’s home – a half bath in the Basement. Since they were spending so much time in their Basement Family Room, the need to add a bath on that level quickly became apparent. Fortunately, they had unfinished storage area we could borrow from to make a nice size 8′ x 5′ bath.
Working with a Budget and a Sister
We were working with a budget, but as usual, my sister and I blew the budget on this awesome patterned tile flooring. (Don’t worry design clients – I can stick to a budget when my sister is not around to be a bad influence!). With that said, I do think this flooring makes a great focal point for the bath and worth the expense!
On the Walls
We painted the walls Sherwin Williams Sea Salt (SW6204). Then, we brought in lots of interest and color with this gorgeous acrylic wrapped canvas art and oversized decorative medallions.
All of the plumbing fixtures, lighting and vanity were purchased at a local big box store. We were able to find streamlined options that work great in the space. We used brushed nickel as a light and airy metal option.
As you can see this Updated Spec Home: Basement Bath is a functional and fabulous addition to this gorgeous home. Be sure to check out these other Powder Baths we have designed (here and here).
And That’s a Wrap!
Unless my mom and sister build an addition, we have come to the end of our blog series Updated Spec Home. I hope you have enjoyed this series as much as I enjoyed being a part of making this Spec House a warm, inviting, and gorgeous home for two of my very favorite people!

Understairs storage removed and WC fitted. Wall hung WC, small vanity unit fitted in tiny room with wall panelling, large mirror and patterned co-ordinating floor tiles.

A secondary hallway leads into a guest wing which features the powder room. The decorative tile flooring of the entryway and the kitchen was intentionally run into the powder room. The cabinet which features an integrated white glass counter/sink was procured from a specialized website. An Arabian silver-leafed mirror is mounted over a silk-based wall covering by Phillip Jeffries.
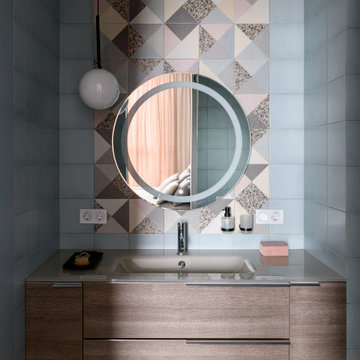
Туалет при спальне
ノボシビルスクにあるお手頃価格の小さなコンテンポラリースタイルのおしゃれなトイレ・洗面所 (フラットパネル扉のキャビネット、中間色木目調キャビネット、壁掛け式トイレ、マルチカラーのタイル、セラミックタイル、セラミックタイルの床、一体型シンク、ガラスの洗面台、マルチカラーの床、グレーの洗面カウンター、フローティング洗面台) の写真
ノボシビルスクにあるお手頃価格の小さなコンテンポラリースタイルのおしゃれなトイレ・洗面所 (フラットパネル扉のキャビネット、中間色木目調キャビネット、壁掛け式トイレ、マルチカラーのタイル、セラミックタイル、セラミックタイルの床、一体型シンク、ガラスの洗面台、マルチカラーの床、グレーの洗面カウンター、フローティング洗面台) の写真
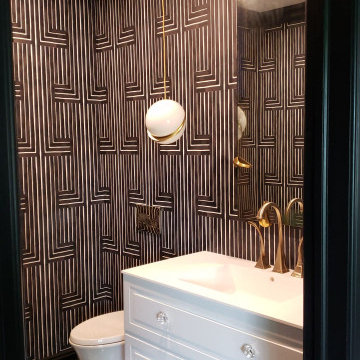
ニューヨークにあるラグジュアリーな中くらいなモダンスタイルのおしゃれなトイレ・洗面所 (白いキャビネット、壁掛け式トイレ、マルチカラーの壁、モザイクタイル、一体型シンク、人工大理石カウンター、マルチカラーの床、白い洗面カウンター、フローティング洗面台、壁紙) の写真
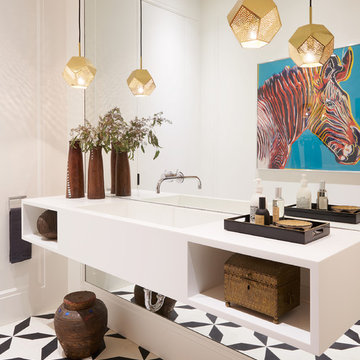
トロントにあるコンテンポラリースタイルのおしゃれなトイレ・洗面所 (オープンシェルフ、白いキャビネット、白い壁、一体型シンク、マルチカラーの床、白い洗面カウンター) の写真
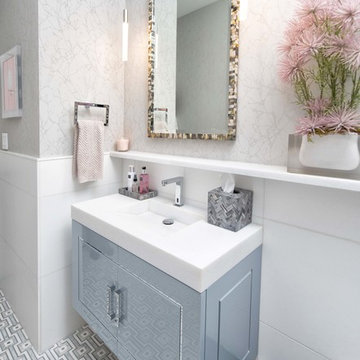
Chuan Ding
ニューヨークにあるラグジュアリーな中くらいなトランジショナルスタイルのおしゃれなトイレ・洗面所 (フラットパネル扉のキャビネット、グレーのキャビネット、壁掛け式トイレ、白いタイル、大理石タイル、グレーの壁、モザイクタイル、一体型シンク、大理石の洗面台、マルチカラーの床、白い洗面カウンター) の写真
ニューヨークにあるラグジュアリーな中くらいなトランジショナルスタイルのおしゃれなトイレ・洗面所 (フラットパネル扉のキャビネット、グレーのキャビネット、壁掛け式トイレ、白いタイル、大理石タイル、グレーの壁、モザイクタイル、一体型シンク、大理石の洗面台、マルチカラーの床、白い洗面カウンター) の写真
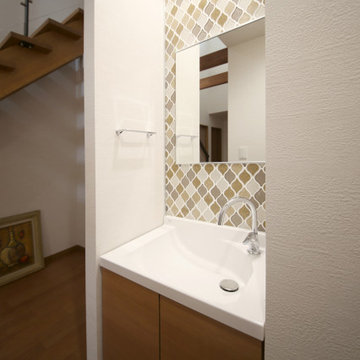
他の地域にあるモダンスタイルのおしゃれなトイレ・洗面所 (インセット扉のキャビネット、淡色木目調キャビネット、茶色いタイル、モザイクタイル、白い壁、一体型シンク、マルチカラーの床、ブラウンの洗面カウンター) の写真
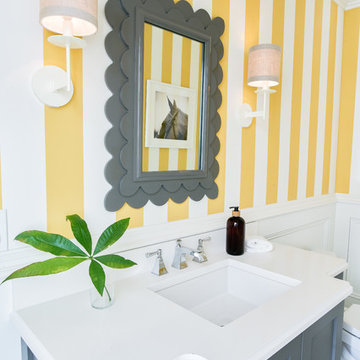
Andrea Pietrangeli http://andrea.media/
ボストンにある高級な広いコンテンポラリースタイルのおしゃれなトイレ・洗面所 (家具調キャビネット、グレーのキャビネット、マルチカラーの壁、セラミックタイルの床、一体型シンク、御影石の洗面台、マルチカラーの床、白い洗面カウンター) の写真
ボストンにある高級な広いコンテンポラリースタイルのおしゃれなトイレ・洗面所 (家具調キャビネット、グレーのキャビネット、マルチカラーの壁、セラミックタイルの床、一体型シンク、御影石の洗面台、マルチカラーの床、白い洗面カウンター) の写真
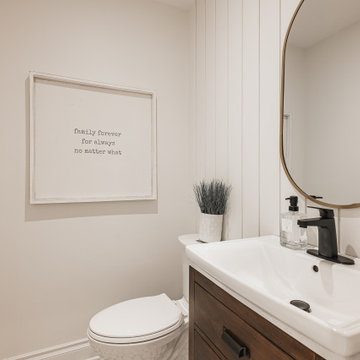
Looking for the the latest home interior and styling trends, this spacious Beaconsfield home will fill you with ideas and inspiration! Having just hit the market, it has some design elements you won't want to live without. From the massive walk-in closet and private master bathroom to a kitchen and family living area large enough to host huge parties and family get-togethers!
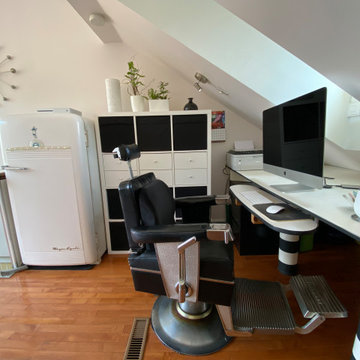
トロントにある低価格の小さなモダンスタイルのおしゃれなトイレ・洗面所 (フラットパネル扉のキャビネット、白いキャビネット、一体型トイレ 、白いタイル、セラミックタイル、白い壁、セラミックタイルの床、一体型シンク、マルチカラーの床、白い洗面カウンター、フローティング洗面台、三角天井) の写真
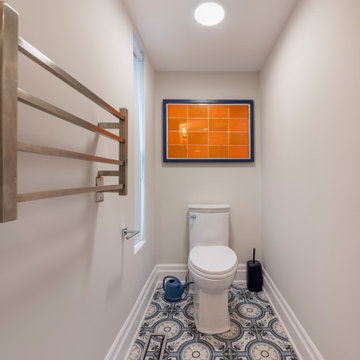
トロントにある中くらいなコンテンポラリースタイルのおしゃれなトイレ・洗面所 (フラットパネル扉のキャビネット、中間色木目調キャビネット、一体型トイレ 、白い壁、セメントタイルの床、一体型シンク、マルチカラーの床) の写真

ロサンゼルスにある高級な小さなトラディショナルスタイルのおしゃれなトイレ・洗面所 (シェーカースタイル扉のキャビネット、中間色木目調キャビネット、分離型トイレ、黄色い壁、スレートの床、一体型シンク、マルチカラーの床、白い洗面カウンター、造り付け洗面台、羽目板の壁) の写真
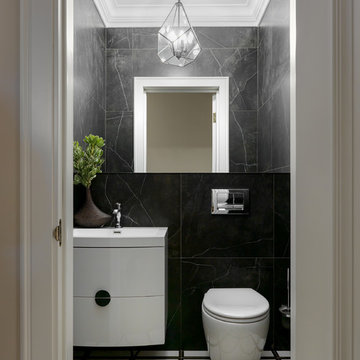
фото Сергей Красюк
モスクワにあるコンテンポラリースタイルのおしゃれなトイレ・洗面所 (フラットパネル扉のキャビネット、白いキャビネット、壁掛け式トイレ、黒いタイル、一体型シンク、マルチカラーの床) の写真
モスクワにあるコンテンポラリースタイルのおしゃれなトイレ・洗面所 (フラットパネル扉のキャビネット、白いキャビネット、壁掛け式トイレ、黒いタイル、一体型シンク、マルチカラーの床) の写真
トイレ・洗面所 (一体型シンク、マルチカラーの床) の写真
3
