トイレ・洗面所 (クオーツストーンの洗面台、一体型シンク、マルチカラーの床) の写真
絞り込み:
資材コスト
並び替え:今日の人気順
写真 1〜15 枚目(全 15 枚)
1/4

A small closet space was adjoined to the original powder room to create one large space with plenty of cabinet space. The basin is integrated into the countertop.
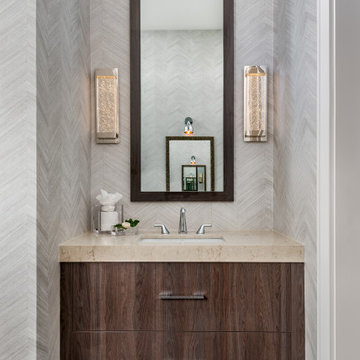
This condo featured a grand master bathroom space that included a separate water closet and make up vanity space.
The later featured a woodgrain wallpaper and the main space features textured wall tiles, exotic wood millwork and luxury lighting and fixtures. Neutral but layered in detail, these space are timeless and and beautiful places to complete the rituals of everyday life.

In this full service residential remodel project, we left no stone, or room, unturned. We created a beautiful open concept living/dining/kitchen by removing a structural wall and existing fireplace. This home features a breathtaking three sided fireplace that becomes the focal point when entering the home. It creates division with transparency between the living room and the cigar room that we added. Our clients wanted a home that reflected their vision and a space to hold the memories of their growing family. We transformed a contemporary space into our clients dream of a transitional, open concept home.
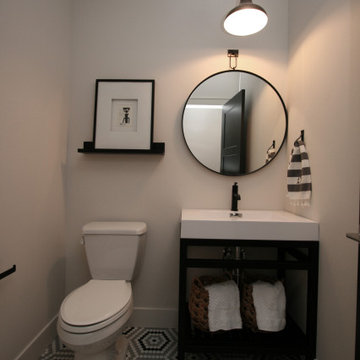
シアトルにあるお手頃価格の小さなトランジショナルスタイルのおしゃれなトイレ・洗面所 (家具調キャビネット、黒いキャビネット、分離型トイレ、白いタイル、白い壁、モザイクタイル、一体型シンク、クオーツストーンの洗面台、マルチカラーの床、白い洗面カウンター、独立型洗面台) の写真

他の地域にある中くらいなトランジショナルスタイルのおしゃれなトイレ・洗面所 (家具調キャビネット、白いキャビネット、一体型トイレ 、黒い壁、セメントタイルの床、一体型シンク、クオーツストーンの洗面台、マルチカラーの床、白い洗面カウンター) の写真
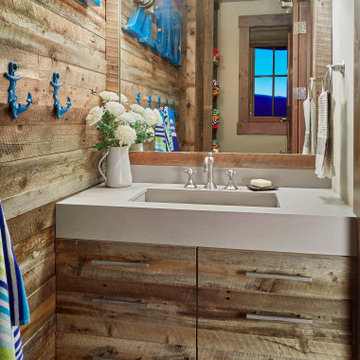
A small space with big impact. Rich wood paneling warms up the room and flows across the face of the vanity. Pebble tiles massage the feet. Pops of color and nautical details provide whimsical touches and a bit of fun while feeling timeless, not gimmicky.
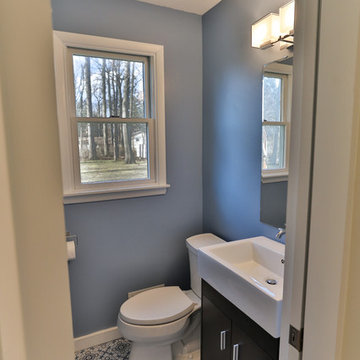
フィラデルフィアにある高級な小さなトランジショナルスタイルのおしゃれなトイレ・洗面所 (フラットパネル扉のキャビネット、黒いキャビネット、分離型トイレ、青い壁、セラミックタイルの床、一体型シンク、クオーツストーンの洗面台、マルチカラーの床、白い洗面カウンター) の写真
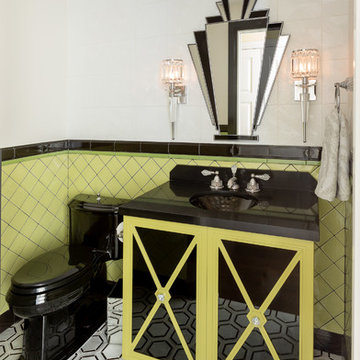
バンクーバーにあるラグジュアリーな小さなトランジショナルスタイルのおしゃれなトイレ・洗面所 (ガラス扉のキャビネット、緑のキャビネット、緑のタイル、黒いタイル、マルチカラーのタイル、セラミックタイル、白い壁、クオーツストーンの洗面台、マルチカラーの床、黒い洗面カウンター、一体型シンク) の写真
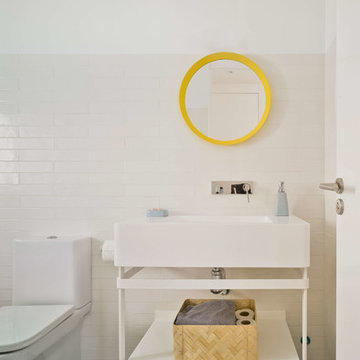
En el aseo quisimos diseñar un espacio más divertido, y nos lo llevamos a un vintage renovado, con baldosa tipo hidráulica en blanco y negreen el suelo y azulejos tipo metro en la pared, dando toques de color en amarillo para hacerlo más actual.
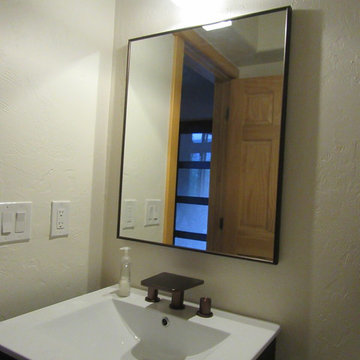
A small powder bath with many rich details to greet you. Fun cabinet and waterfall faucet along with a simple mirror and paying homage to the square and walnut finishes.
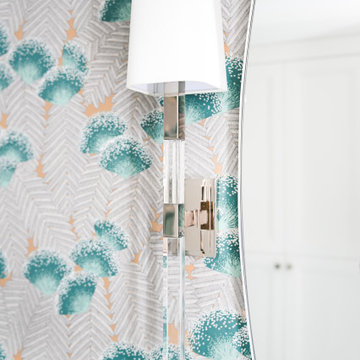
バンクーバーにある中くらいなトランジショナルスタイルのおしゃれなトイレ・洗面所 (マルチカラーの壁、セラミックタイルの床、一体型シンク、クオーツストーンの洗面台、マルチカラーの床、白い洗面カウンター、造り付け洗面台) の写真
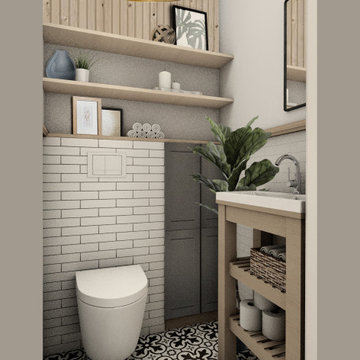
Small powder room that could only accommodate the smallest wash basin available on the market (top mounted). Goal was to still allow for a custom made small cabinet underneath the sink for the extra storage.

In this full service residential remodel project, we left no stone, or room, unturned. We created a beautiful open concept living/dining/kitchen by removing a structural wall and existing fireplace. This home features a breathtaking three sided fireplace that becomes the focal point when entering the home. It creates division with transparency between the living room and the cigar room that we added. Our clients wanted a home that reflected their vision and a space to hold the memories of their growing family. We transformed a contemporary space into our clients dream of a transitional, open concept home.
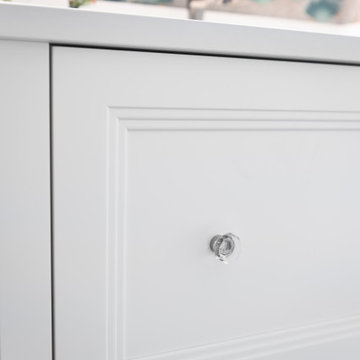
バンクーバーにある中くらいなトランジショナルスタイルのおしゃれなトイレ・洗面所 (マルチカラーの壁、セラミックタイルの床、一体型シンク、クオーツストーンの洗面台、マルチカラーの床、白い洗面カウンター、造り付け洗面台) の写真
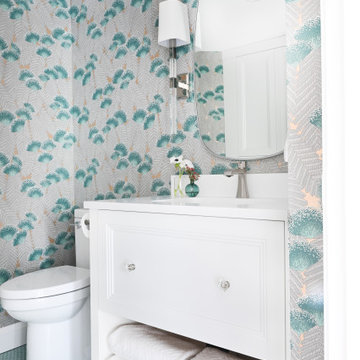
バンクーバーにある中くらいなトランジショナルスタイルのおしゃれなトイレ・洗面所 (マルチカラーの壁、セラミックタイルの床、一体型シンク、クオーツストーンの洗面台、マルチカラーの床、白い洗面カウンター、造り付け洗面台) の写真
トイレ・洗面所 (クオーツストーンの洗面台、一体型シンク、マルチカラーの床) の写真
1