トイレ・洗面所 (一体型シンク、磁器タイルの床、マルチカラーの床) の写真
絞り込み:
資材コスト
並び替え:今日の人気順
写真 1〜20 枚目(全 27 枚)
1/4

In this full service residential remodel project, we left no stone, or room, unturned. We created a beautiful open concept living/dining/kitchen by removing a structural wall and existing fireplace. This home features a breathtaking three sided fireplace that becomes the focal point when entering the home. It creates division with transparency between the living room and the cigar room that we added. Our clients wanted a home that reflected their vision and a space to hold the memories of their growing family. We transformed a contemporary space into our clients dream of a transitional, open concept home.
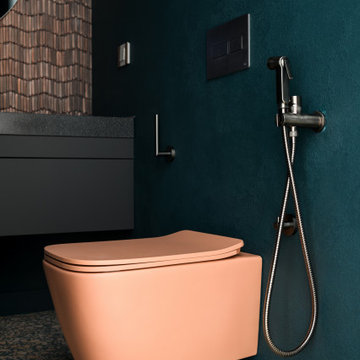
ノボシビルスクにある高級な中くらいなコンテンポラリースタイルのおしゃれなトイレ・洗面所 (フラットパネル扉のキャビネット、グレーのキャビネット、壁掛け式トイレ、ピンクのタイル、メタルタイル、緑の壁、磁器タイルの床、一体型シンク、人工大理石カウンター、マルチカラーの床、グレーの洗面カウンター、フローティング洗面台) の写真
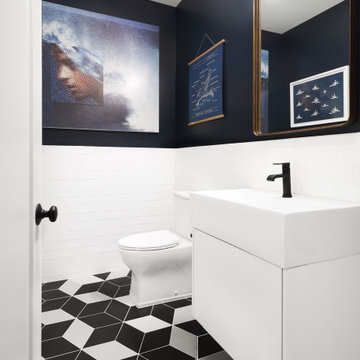
他の地域にあるインダストリアルスタイルのおしゃれなトイレ・洗面所 (フラットパネル扉のキャビネット、白いキャビネット、分離型トイレ、白いタイル、セラミックタイル、青い壁、磁器タイルの床、一体型シンク、マルチカラーの床、白い洗面カウンター、フローティング洗面台) の写真
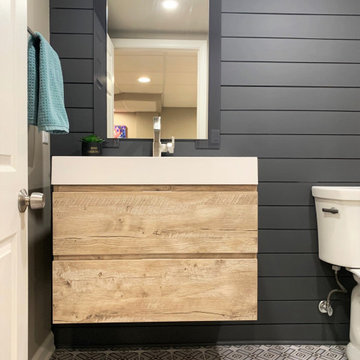
デトロイトにあるお手頃価格の広いトランジショナルスタイルのおしゃれなトイレ・洗面所 (フラットパネル扉のキャビネット、淡色木目調キャビネット、分離型トイレ、グレーの壁、磁器タイルの床、一体型シンク、人工大理石カウンター、マルチカラーの床、白い洗面カウンター、フローティング洗面台、塗装板張りの壁) の写真

We actually made the bathroom smaller! We gained storage & character! Custom steel floating cabinet with local artist art panel in the vanity door. Concrete sink/countertop. Glass mosaic backsplash.
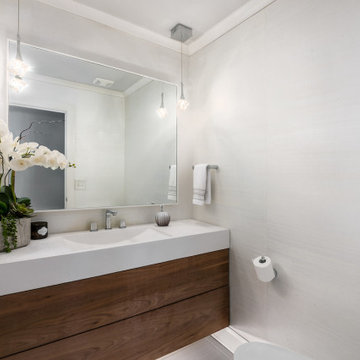
concrete countertop with integrated sink, silk grass cloth wallpaper
コロンバスにある高級な中くらいなモダンスタイルのおしゃれなトイレ・洗面所 (フラットパネル扉のキャビネット、中間色木目調キャビネット、グレーの壁、磁器タイルの床、一体型シンク、コンクリートの洗面台、マルチカラーの床、白い洗面カウンター、フローティング洗面台、壁紙) の写真
コロンバスにある高級な中くらいなモダンスタイルのおしゃれなトイレ・洗面所 (フラットパネル扉のキャビネット、中間色木目調キャビネット、グレーの壁、磁器タイルの床、一体型シンク、コンクリートの洗面台、マルチカラーの床、白い洗面カウンター、フローティング洗面台、壁紙) の写真

Understairs storage removed and WC fitted. Wall hung WC, small vanity unit fitted in tiny room with wall panelling, large mirror and patterned co-ordinating floor tiles.

A secondary hallway leads into a guest wing which features the powder room. The decorative tile flooring of the entryway and the kitchen was intentionally run into the powder room. The cabinet which features an integrated white glass counter/sink was procured from a specialized website. An Arabian silver-leafed mirror is mounted over a silk-based wall covering by Phillip Jeffries.
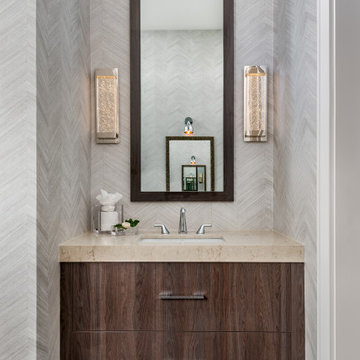
This condo featured a grand master bathroom space that included a separate water closet and make up vanity space.
The later featured a woodgrain wallpaper and the main space features textured wall tiles, exotic wood millwork and luxury lighting and fixtures. Neutral but layered in detail, these space are timeless and and beautiful places to complete the rituals of everyday life.
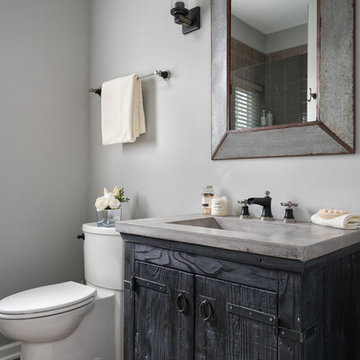
Marshall Evan Photography
コロンバスにある高級な小さなおしゃれなトイレ・洗面所 (家具調キャビネット、黒いキャビネット、一体型トイレ 、グレーの壁、磁器タイルの床、一体型シンク、コンクリートの洗面台、マルチカラーの床) の写真
コロンバスにある高級な小さなおしゃれなトイレ・洗面所 (家具調キャビネット、黒いキャビネット、一体型トイレ 、グレーの壁、磁器タイルの床、一体型シンク、コンクリートの洗面台、マルチカラーの床) の写真
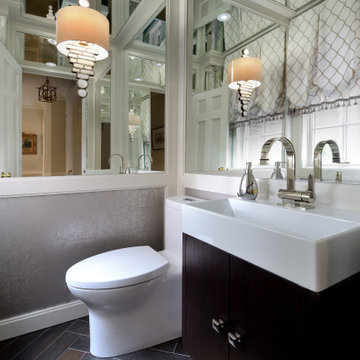
Wall paneling with inlaid mirrors and herringbone hardwood-look tile. A formal and classy space to powder your nose!
トロントにある高級な小さなトランジショナルスタイルのおしゃれなトイレ・洗面所 (フラットパネル扉のキャビネット、茶色いキャビネット、一体型トイレ 、グレーの壁、磁器タイルの床、一体型シンク、人工大理石カウンター、マルチカラーの床、白い洗面カウンター、フローティング洗面台、格子天井、パネル壁) の写真
トロントにある高級な小さなトランジショナルスタイルのおしゃれなトイレ・洗面所 (フラットパネル扉のキャビネット、茶色いキャビネット、一体型トイレ 、グレーの壁、磁器タイルの床、一体型シンク、人工大理石カウンター、マルチカラーの床、白い洗面カウンター、フローティング洗面台、格子天井、パネル壁) の写真
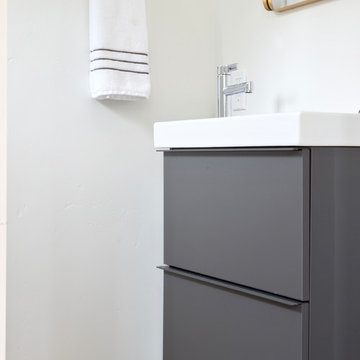
Tim Brown Media
他の地域にあるお手頃価格の小さなコンテンポラリースタイルのおしゃれなトイレ・洗面所 (フラットパネル扉のキャビネット、グレーのキャビネット、白い壁、磁器タイルの床、一体型シンク、マルチカラーの床) の写真
他の地域にあるお手頃価格の小さなコンテンポラリースタイルのおしゃれなトイレ・洗面所 (フラットパネル扉のキャビネット、グレーのキャビネット、白い壁、磁器タイルの床、一体型シンク、マルチカラーの床) の写真
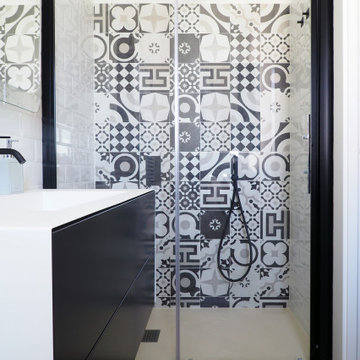
トゥーリンにある小さなエクレクティックスタイルのおしゃれなトイレ・洗面所 (黒いキャビネット、モノトーンのタイル、磁器タイル、白い壁、磁器タイルの床、一体型シンク、マルチカラーの床) の写真
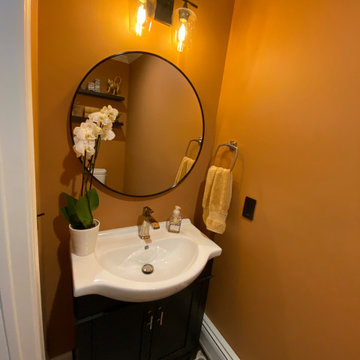
ニューヨークにあるお手頃価格の小さな地中海スタイルのおしゃれなトイレ・洗面所 (シェーカースタイル扉のキャビネット、黒いキャビネット、分離型トイレ、オレンジの壁、磁器タイルの床、一体型シンク、マルチカラーの床、独立型洗面台) の写真
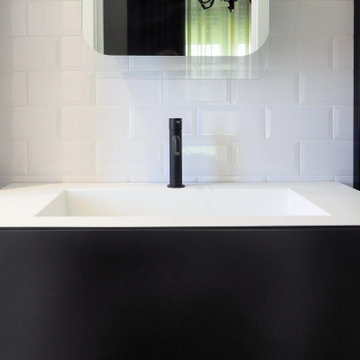
トゥーリンにある小さなエクレクティックスタイルのおしゃれなトイレ・洗面所 (黒いキャビネット、モノトーンのタイル、磁器タイル、白い壁、磁器タイルの床、一体型シンク、マルチカラーの床) の写真
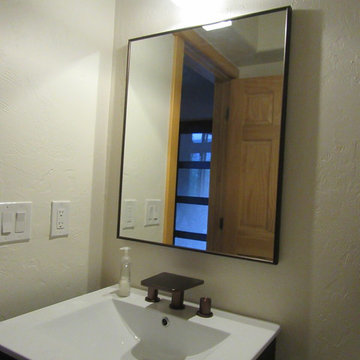
A small powder bath with many rich details to greet you. Fun cabinet and waterfall faucet along with a simple mirror and paying homage to the square and walnut finishes.
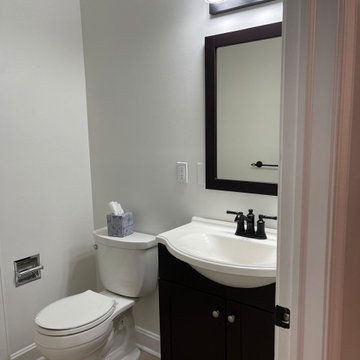
他の地域にある高級な小さなトラディショナルスタイルのおしゃれなトイレ・洗面所 (シェーカースタイル扉のキャビネット、黒いキャビネット、分離型トイレ、グレーのタイル、グレーの壁、磁器タイルの床、一体型シンク、人工大理石カウンター、マルチカラーの床、白い洗面カウンター、造り付け洗面台) の写真

In this full service residential remodel project, we left no stone, or room, unturned. We created a beautiful open concept living/dining/kitchen by removing a structural wall and existing fireplace. This home features a breathtaking three sided fireplace that becomes the focal point when entering the home. It creates division with transparency between the living room and the cigar room that we added. Our clients wanted a home that reflected their vision and a space to hold the memories of their growing family. We transformed a contemporary space into our clients dream of a transitional, open concept home.

We actually made the bathroom smaller! We gained storage & character! Custom steel floating cabinet with local artist art panel in the vanity door. Concrete sink/countertop. Glass mosaic backsplash.
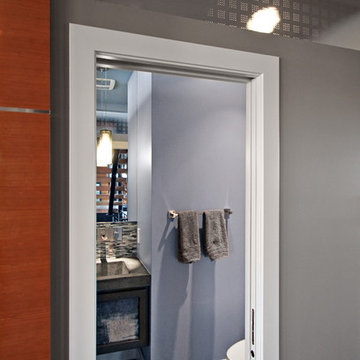
We actually made the bathroom smaller! We gained storage & character! Custom steel floating cabinet with local artist art panel in the vanity door. Concrete sink/countertop. Glass mosaic backsplash.
トイレ・洗面所 (一体型シンク、磁器タイルの床、マルチカラーの床) の写真
1