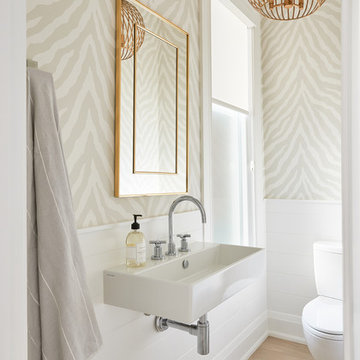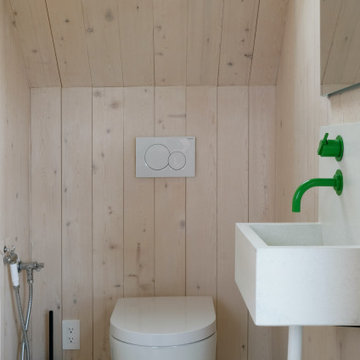トイレ・洗面所 (オーバーカウンターシンク、壁付け型シンク、淡色無垢フローリング) の写真
絞り込み:
資材コスト
並び替え:今日の人気順
写真 1〜20 枚目(全 431 枚)
1/4

This lovely Victorian house in Battersea was tired and dated before we opened it up and reconfigured the layout. We added a full width extension with Crittal doors to create an open plan kitchen/diner/play area for the family, and added a handsome deVOL shaker kitchen.

ヒューストンにあるラグジュアリーな広いトランジショナルスタイルのおしゃれなトイレ・洗面所 (淡色木目調キャビネット、グレーのタイル、淡色無垢フローリング、オーバーカウンターシンク、茶色い床、造り付け洗面台、セラミックタイル、グレーの壁) の写真

Douglas Gibb
エディンバラにあるお手頃価格の小さなコンテンポラリースタイルのおしゃれなトイレ・洗面所 (壁付け型シンク、壁掛け式トイレ、磁器タイル、淡色無垢フローリング、グレーのタイル) の写真
エディンバラにあるお手頃価格の小さなコンテンポラリースタイルのおしゃれなトイレ・洗面所 (壁付け型シンク、壁掛け式トイレ、磁器タイル、淡色無垢フローリング、グレーのタイル) の写真

ロンドンにある高級な小さなトラディショナルスタイルのおしゃれなトイレ・洗面所 (緑のタイル、緑の壁、淡色無垢フローリング、壁付け型シンク、照明、壁紙) の写真
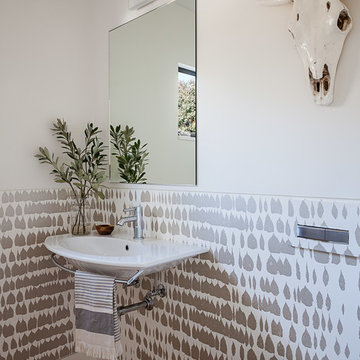
Contractor: Jason Skinner of Bay Area Custom Homes.
Photography by Michele Lee Willson
サンフランシスコにある小さなコンテンポラリースタイルのおしゃれなトイレ・洗面所 (壁掛け式トイレ、白い壁、淡色無垢フローリング、壁付け型シンク) の写真
サンフランシスコにある小さなコンテンポラリースタイルのおしゃれなトイレ・洗面所 (壁掛け式トイレ、白い壁、淡色無垢フローリング、壁付け型シンク) の写真
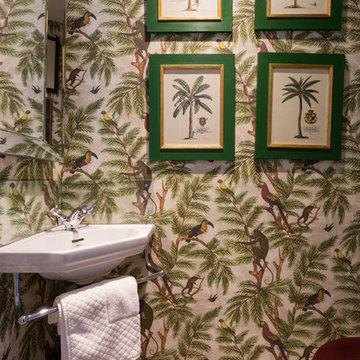
ロンドンにある小さなトロピカルスタイルのおしゃれなトイレ・洗面所 (淡色無垢フローリング、壁付け型シンク、ベージュの床、マルチカラーの壁) の写真

シカゴにある高級な中くらいなビーチスタイルのおしゃれなトイレ・洗面所 (落し込みパネル扉のキャビネット、青いキャビネット、淡色無垢フローリング、オーバーカウンターシンク、大理石の洗面台、茶色い床、白い洗面カウンター、独立型洗面台、壁紙、分離型トイレ、マルチカラーの壁) の写真
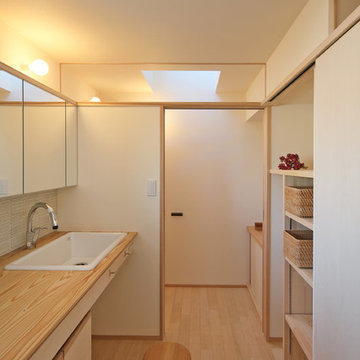
趣味室と書斎のある家
他の地域にあるモダンスタイルのおしゃれなトイレ・洗面所 (白い壁、淡色無垢フローリング、オーバーカウンターシンク、フラットパネル扉のキャビネット、ベージュのキャビネット、木製洗面台、ベージュの床、ブラウンの洗面カウンター) の写真
他の地域にあるモダンスタイルのおしゃれなトイレ・洗面所 (白い壁、淡色無垢フローリング、オーバーカウンターシンク、フラットパネル扉のキャビネット、ベージュのキャビネット、木製洗面台、ベージュの床、ブラウンの洗面カウンター) の写真
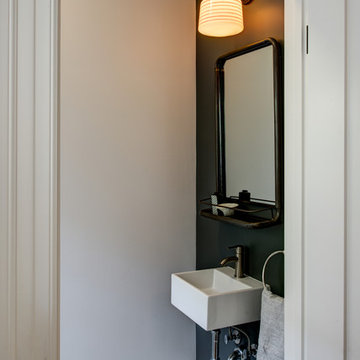
Treve Johnson
サンフランシスコにある小さなエクレクティックスタイルのおしゃれなトイレ・洗面所 (グレーの壁、淡色無垢フローリング、壁付け型シンク) の写真
サンフランシスコにある小さなエクレクティックスタイルのおしゃれなトイレ・洗面所 (グレーの壁、淡色無垢フローリング、壁付け型シンク) の写真
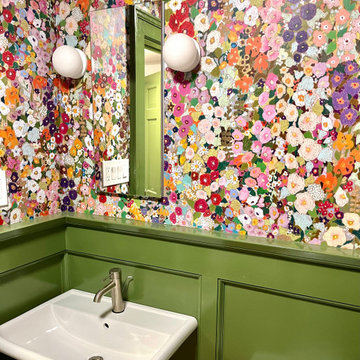
A small dated powder room gets re-invented!
Our client was looking to update her powder room/laundry room, we designed and installed wood paneling to match the style of the house. Our client selected this fabulous wallpaper and choose a vibrant green for the wall paneling and all the trims, the white ceramic sink and toilet look fresh and clean. A long and narrow medicine cabinet with 2 white globe sconces completes the look, on the opposite side of the room the washer and drier are tucked in under a wood counter also painted green.

A bold wallpaper was chosen for impact in this downstairs cloakroom, with Downpipe (Farrow and Ball) ceiling and panel behind the toilet, with the sink unit in a matching dark shade. The toilet and sink unit are wall mounted to increase the feeling of space.
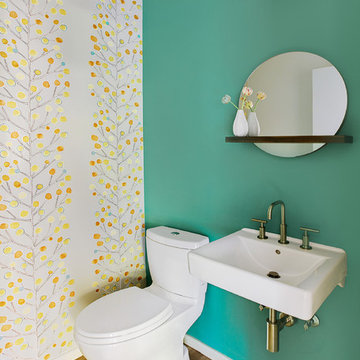
Erin Riddle of KLIK Concepts & Parallel Photography
ポートランドにある小さなコンテンポラリースタイルのおしゃれなトイレ・洗面所 (分離型トイレ、壁付け型シンク、淡色無垢フローリング、緑の壁) の写真
ポートランドにある小さなコンテンポラリースタイルのおしゃれなトイレ・洗面所 (分離型トイレ、壁付け型シンク、淡色無垢フローリング、緑の壁) の写真
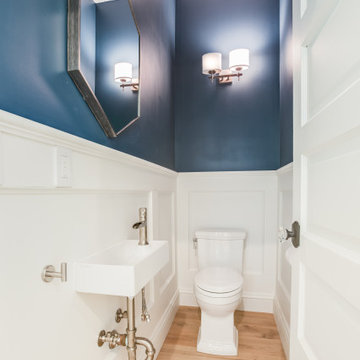
Powder room with custom installed white wood wainscoting with dark blue paint above and oak floor
サンフランシスコにあるトラディショナルスタイルのおしゃれなトイレ・洗面所 (白いキャビネット、青い壁、淡色無垢フローリング、壁付け型シンク、フローティング洗面台、羽目板の壁) の写真
サンフランシスコにあるトラディショナルスタイルのおしゃれなトイレ・洗面所 (白いキャビネット、青い壁、淡色無垢フローリング、壁付け型シンク、フローティング洗面台、羽目板の壁) の写真
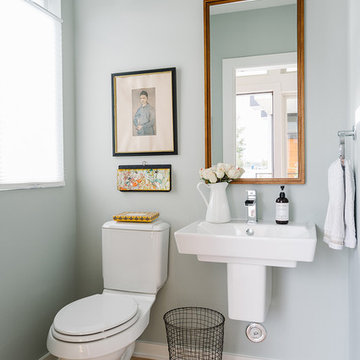
Completed in 2015, this project incorporates a Scandinavian vibe to enhance the modern architecture and farmhouse details. The vision was to create a balanced and consistent design to reflect clean lines and subtle rustic details, which creates a calm sanctuary. The whole home is not based on a design aesthetic, but rather how someone wants to feel in a space, specifically the feeling of being cozy, calm, and clean. This home is an interpretation of modern design without focusing on one specific genre; it boasts a midcentury master bedroom, stark and minimal bathrooms, an office that doubles as a music den, and modern open concept on the first floor. It’s the winner of the 2017 design award from the Austin Chapter of the American Institute of Architects and has been on the Tribeza Home Tour; in addition to being published in numerous magazines such as on the cover of Austin Home as well as Dwell Magazine, the cover of Seasonal Living Magazine, Tribeza, Rue Daily, HGTV, Hunker Home, and other international publications.
----
Featured on Dwell!
https://www.dwell.com/article/sustainability-is-the-centerpiece-of-this-new-austin-development-071e1a55
---
Project designed by the Atomic Ranch featured modern designers at Breathe Design Studio. From their Austin design studio, they serve an eclectic and accomplished nationwide clientele including in Palm Springs, LA, and the San Francisco Bay Area.
For more about Breathe Design Studio, see here: https://www.breathedesignstudio.com/
To learn more about this project, see here: https://www.breathedesignstudio.com/scandifarmhouse

This powder room features a dark, hex tile as well as a reclaimed wood ceiling and vanity. The vanity has a black and gold marble countertop, as well as a gold round wall mirror and a gold light fixture.
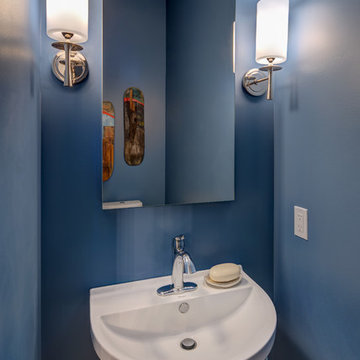
Stu Estler
ワシントンD.C.にあるお手頃価格の小さなトランジショナルスタイルのおしゃれなトイレ・洗面所 (青い壁、淡色無垢フローリング、壁付け型シンク) の写真
ワシントンD.C.にあるお手頃価格の小さなトランジショナルスタイルのおしゃれなトイレ・洗面所 (青い壁、淡色無垢フローリング、壁付け型シンク) の写真
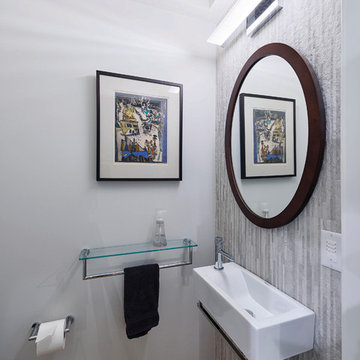
A small first-floor powder room was added. Even though it fits neatly into a fairly snug space, it is quite comfortable. The cove lighting gives off an inviting glow, and the slim-rectangular sink, hugging the stone accent-wall, stimulates interesting comments when entertaining.
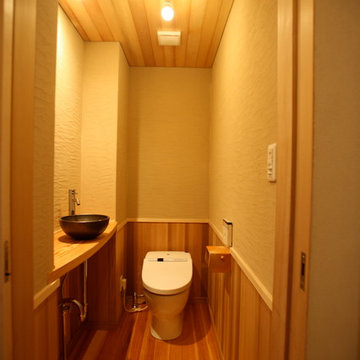
腰板を設け 落ち着いた雰囲気としています。
左官屋さんが、塗り壁を漣の様に仕上げてくれました。
照明が当たると 陰影が出て綺麗です。
他の地域にある中くらいな和風のおしゃれなトイレ・洗面所 (ベージュの壁、淡色無垢フローリング、オーバーカウンターシンク、ベージュの床) の写真
他の地域にある中くらいな和風のおしゃれなトイレ・洗面所 (ベージュの壁、淡色無垢フローリング、オーバーカウンターシンク、ベージュの床) の写真
トイレ・洗面所 (オーバーカウンターシンク、壁付け型シンク、淡色無垢フローリング) の写真
1
