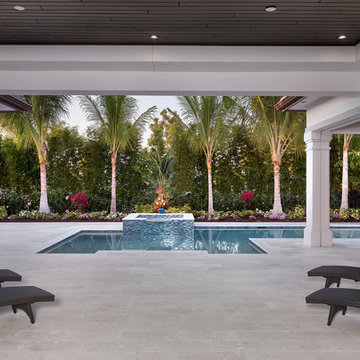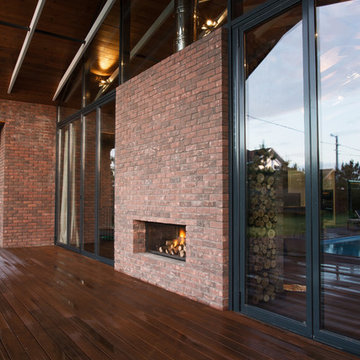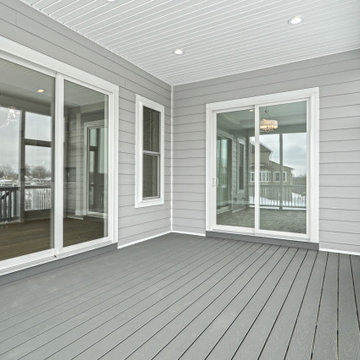巨大な縁側・ポーチの写真
絞り込み:
資材コスト
並び替え:今日の人気順
写真 1〜20 枚目(全 1,086 枚)
1/3

Lake Front Country Estate Sleeping Porch, designed by Tom Markalunas, built by Resort Custom Homes. Photography by Rachael Boling.
他の地域にあるラグジュアリーな巨大なトラディショナルスタイルのおしゃれな縁側・ポーチ (天然石敷き、張り出し屋根) の写真
他の地域にあるラグジュアリーな巨大なトラディショナルスタイルのおしゃれな縁側・ポーチ (天然石敷き、張り出し屋根) の写真
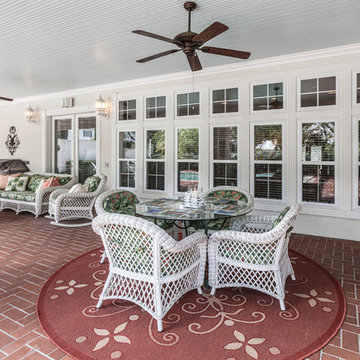
© 2018 Rick Cooper Photography
他の地域にあるラグジュアリーな巨大な地中海スタイルのおしゃれな縁側・ポーチ (レンガ敷き、張り出し屋根) の写真
他の地域にあるラグジュアリーな巨大な地中海スタイルのおしゃれな縁側・ポーチ (レンガ敷き、張り出し屋根) の写真

Loggia with outdoor dining area and grill center. Oak Beams and tongue and groove ceiling with bluestone patio.
Winner of Best of Houzz 2015 Richmond Metro for Porch

Wood wrapped posts and beams, tong-and-groove wood stained soffit and stamped concrete complete the new patio.
シアトルにある高級な巨大なトラディショナルスタイルのおしゃれな縁側・ポーチ (柱付き、スタンプコンクリート舗装、張り出し屋根) の写真
シアトルにある高級な巨大なトラディショナルスタイルのおしゃれな縁側・ポーチ (柱付き、スタンプコンクリート舗装、張り出し屋根) の写真
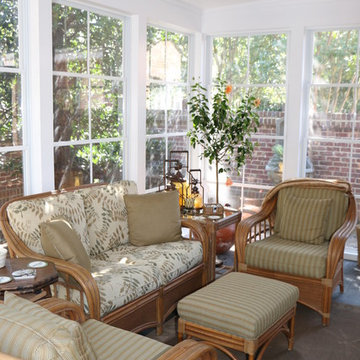
David Tyson Design and photos
Four season porch with Eze- Breeze window and door system, stamped concrete flooring, gas fireplace with stone veneer.
シャーロットにある高級な巨大なトラディショナルスタイルのおしゃれな縁側・ポーチ (網戸付きポーチ、スタンプコンクリート舗装、張り出し屋根) の写真
シャーロットにある高級な巨大なトラディショナルスタイルのおしゃれな縁側・ポーチ (網戸付きポーチ、スタンプコンクリート舗装、張り出し屋根) の写真
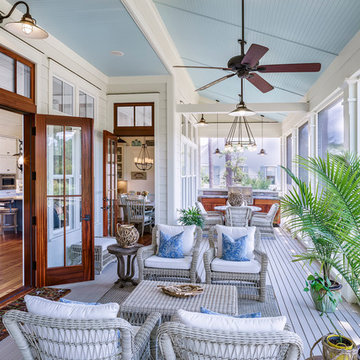
This porch is outdoor living at its best. Light and airy, this room is an extension of the family room and the kitchen. The mahogany doors open wide to let traffic flow in or out and the transom windows above the doors provide extra light inside. The painted flooring is a nice complement to the white butt board walls and painted blue ceiling. Gorgeous and relaxing. Bring on the sweet tea.

This early 20th century Poppleton Park home was originally 2548 sq ft. with a small kitchen, nook, powder room and dining room on the first floor. The second floor included a single full bath and 3 bedrooms. The client expressed a need for about 1500 additional square feet added to the basement, first floor and second floor. In order to create a fluid addition that seamlessly attached to this home, we tore down the original one car garage, nook and powder room. The addition was added off the northern portion of the home, which allowed for a side entry garage. Plus, a small addition on the Eastern portion of the home enlarged the kitchen, nook and added an exterior covered porch.
Special features of the interior first floor include a beautiful new custom kitchen with island seating, stone countertops, commercial appliances, large nook/gathering with French doors to the covered porch, mud and powder room off of the new four car garage. Most of the 2nd floor was allocated to the master suite. This beautiful new area has views of the park and includes a luxurious master bath with free standing tub and walk-in shower, along with a 2nd floor custom laundry room!
Attention to detail on the exterior was essential to keeping the charm and character of the home. The brick façade from the front view was mimicked along the garage elevation. A small copper cap above the garage doors and 6” half-round copper gutters finish the look.
KateBenjamin Photography

Outdoor space of Newport
ナッシュビルにあるラグジュアリーな巨大なコンテンポラリースタイルのおしゃれな縁側・ポーチ (屋外暖炉、天然石敷き、張り出し屋根、ワイヤーの手すり) の写真
ナッシュビルにあるラグジュアリーな巨大なコンテンポラリースタイルのおしゃれな縁側・ポーチ (屋外暖炉、天然石敷き、張り出し屋根、ワイヤーの手すり) の写真
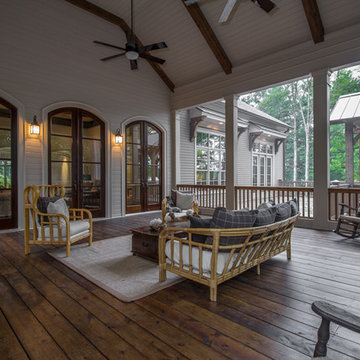
アトランタにある高級な巨大なトラディショナルスタイルのおしゃれな縁側・ポーチ (網戸付きポーチ、張り出し屋根) の写真
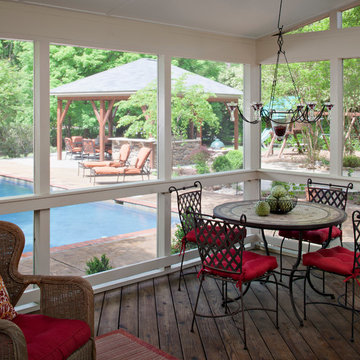
This Harrisburg backyard retreat features a pool and custom pool deck, a screened in porch and a covered patio. With so many choices, guests will struggle to decide where to spend their time. The concrete paver patio is a perfect natural look in this wooded back yard. With a custom outdoor kitchen under the covered patio these homeowners can cook in shaded comfort. With places to sun yourself, places for shade and place for a quiet escape this backyard fits the needs of every day and every occasion. Look at how the various materials compliment each other. Natural woods are easy to combine and make a great finished look.
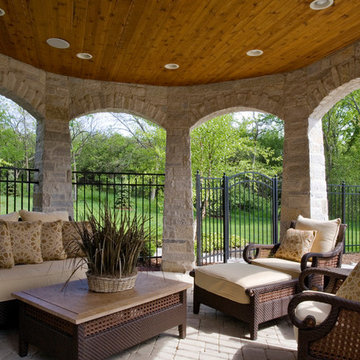
Photography by Linda Oyama Bryan. http://pickellbuilders.com. Stone Gazebo with Stained Bead Board Ceiling and Paver hardscapes. Iron fencing and gate beyond.
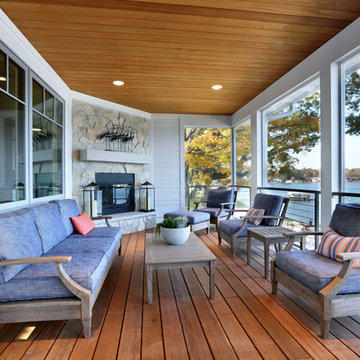
Screened Porch
グランドラピッズにあるラグジュアリーな巨大なビーチスタイルのおしゃれな縁側・ポーチ (網戸付きポーチ、デッキ材舗装) の写真
グランドラピッズにあるラグジュアリーな巨大なビーチスタイルのおしゃれな縁側・ポーチ (網戸付きポーチ、デッキ材舗装) の写真
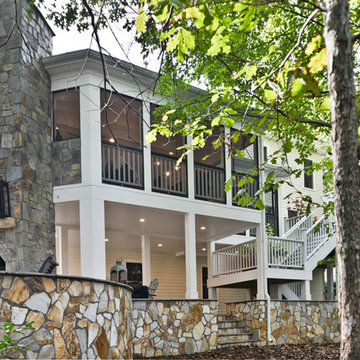
Stunning Outdoor Remodel in the heart of Kingstown, Alexandria, VA 22310.
Michael Nash Design Build & Homes created a new stunning screen porch with dramatic color tones, a rustic country style furniture setting, a new fireplace, and entertainment space for large sporting event or family gatherings.
The old window from the dining room was converted into French doors to allow better flow in and out of home. Wood looking porcelain tile compliments the stone wall of the fireplace. A double stacked fireplace was installed with a ventless stainless unit inside of screen porch and wood burning fireplace just below in the stoned patio area. A big screen TV was mounted over the mantel.
Beaded panel ceiling covered the tall cathedral ceiling, lots of lights, craftsman style ceiling fan and hanging lights complimenting the wicked furniture has set this screen porch area above any project in its class.
Just outside of the screen area is the Trex covered deck with a pergola given them a grilling and outdoor seating space. Through a set of wrapped around staircase the upper deck now is connected with the magnificent Lower patio area. All covered in flagstone and stone retaining wall, shows the outdoor entertaining option in the lower level just outside of the basement French doors. Hanging out in this relaxing porch the family and friends enjoy the stunning view of their wooded backyard.
The ambiance of this screen porch area is just stunning.
巨大な縁側・ポーチの写真
1



