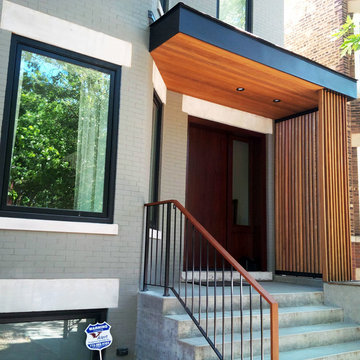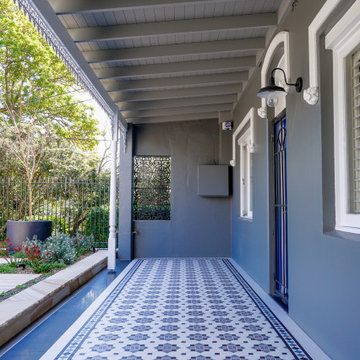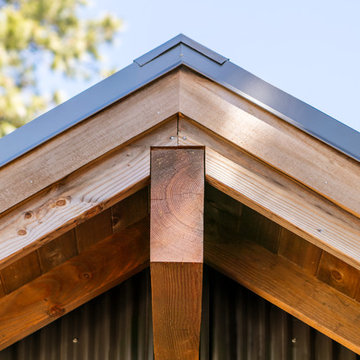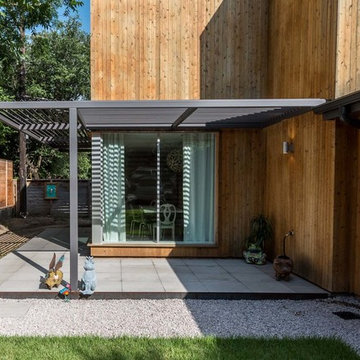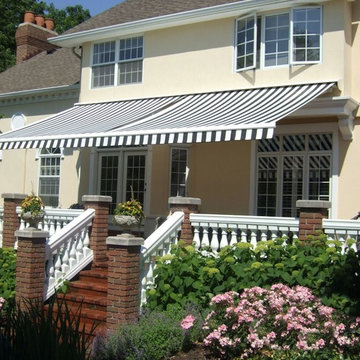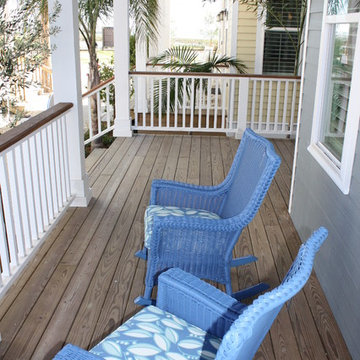縁側・ポーチ (オーニング・日よけ) の写真
絞り込み:
資材コスト
並び替え:今日の人気順
写真 1〜20 枚目(全 331 枚)
1/3
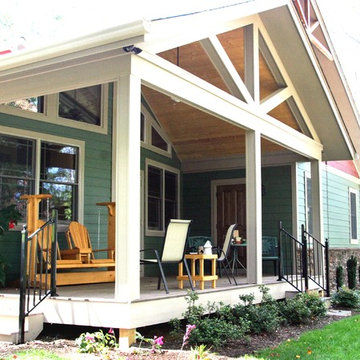
HomeSource Builders
シャーロットにあるお手頃価格の中くらいなトラディショナルスタイルのおしゃれな縁側・ポーチ (デッキ材舗装、オーニング・日よけ) の写真
シャーロットにあるお手頃価格の中くらいなトラディショナルスタイルのおしゃれな縁側・ポーチ (デッキ材舗装、オーニング・日よけ) の写真
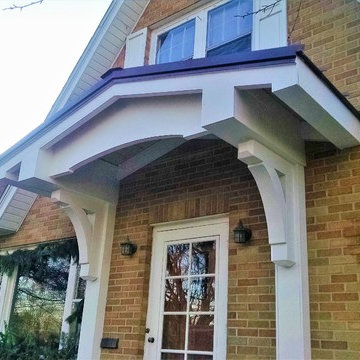
Our team removed the existing awning and created a beautiful new wood awning with a concealed fastener metal roof so that our clients could enjoy the outdoors.

Quick facelift of front porch and entryway in the Houston Heights to welcome in the warmer Spring weather.
ヒューストンにある低価格の小さなトラディショナルスタイルのおしゃれな縁側・ポーチ (柱付き、デッキ材舗装、オーニング・日よけ、木材の手すり) の写真
ヒューストンにある低価格の小さなトラディショナルスタイルのおしゃれな縁側・ポーチ (柱付き、デッキ材舗装、オーニング・日よけ、木材の手すり) の写真
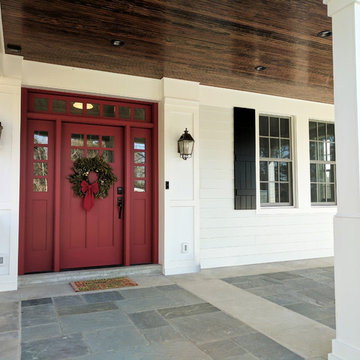
This front porch addition includes a custom-designed front door, custom stone pattern/design, and stained bead-board ceiling.
他の地域にある高級な広いカントリー風のおしゃれな縁側・ポーチ (天然石敷き、オーニング・日よけ) の写真
他の地域にある高級な広いカントリー風のおしゃれな縁側・ポーチ (天然石敷き、オーニング・日よけ) の写真
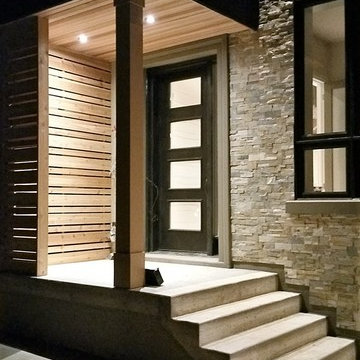
Jamee Gibson - J.S.G. Photography
トロントにあるお手頃価格の中くらいなモダンスタイルのおしゃれな縁側・ポーチ (柱付き、コンクリート敷き 、オーニング・日よけ) の写真
トロントにあるお手頃価格の中くらいなモダンスタイルのおしゃれな縁側・ポーチ (柱付き、コンクリート敷き 、オーニング・日よけ) の写真
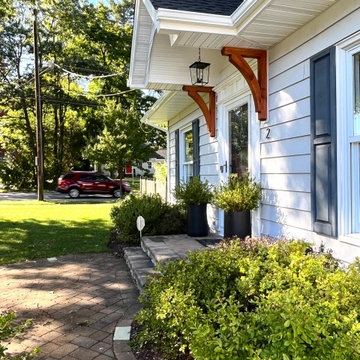
Our clients were looking to create more living space on their 3rd floor and at the same time enhance the overall look of their home.
We added 2 dormers in the front of the house, a larger dormer in the back and we also added a small awning porch in the front of the house.
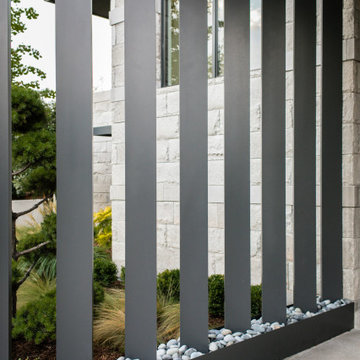
Louvered entry feature
オクラホマシティにあるモダンスタイルのおしゃれな縁側・ポーチ (オーニング・日よけ) の写真
オクラホマシティにあるモダンスタイルのおしゃれな縁側・ポーチ (オーニング・日よけ) の写真
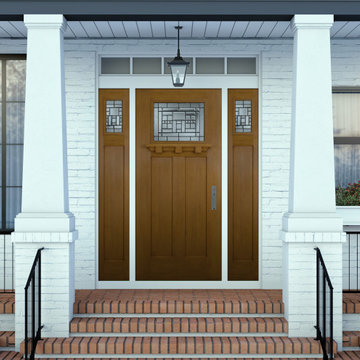
This is a beautiful entryway into a craftsman style home. It features a white exterior with black accents. The front highlights a Masonite Heritage Series Fir door with Naples glass inserts. Also, notice the sidelites which also feature Naples glass inserts.
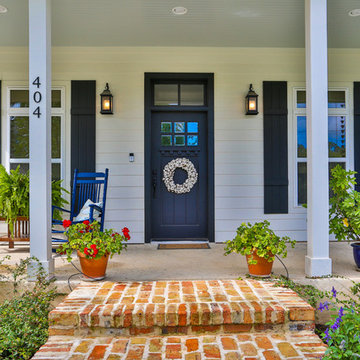
Porch of Boerne Home.
オースティンにある中くらいなトラディショナルスタイルのおしゃれな縁側・ポーチ (コンテナガーデン、コンクリート板舗装 、オーニング・日よけ) の写真
オースティンにある中くらいなトラディショナルスタイルのおしゃれな縁側・ポーチ (コンテナガーデン、コンクリート板舗装 、オーニング・日よけ) の写真
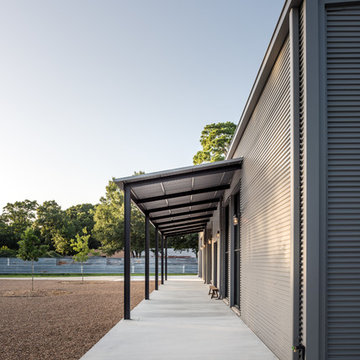
This project encompasses the renovation of two aging metal warehouses located on an acre just North of the 610 loop. The larger warehouse, previously an auto body shop, measures 6000 square feet and will contain a residence, art studio, and garage. A light well puncturing the middle of the main residence brightens the core of the deep building. The over-sized roof opening washes light down three masonry walls that define the light well and divide the public and private realms of the residence. The interior of the light well is conceived as a serene place of reflection while providing ample natural light into the Master Bedroom. Large windows infill the previous garage door openings and are shaded by a generous steel canopy as well as a new evergreen tree court to the west. Adjacent, a 1200 sf building is reconfigured for a guest or visiting artist residence and studio with a shared outdoor patio for entertaining. Photo by Peter Molick, Art by Karin Broker
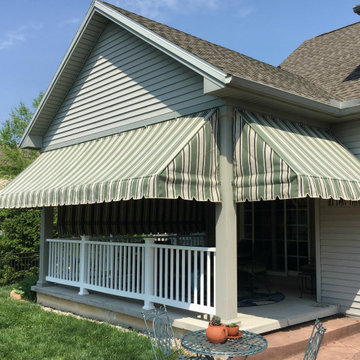
Protect and enhance any porch with an awning. All awnings are sewn and manufactured at our shop by experienced professionals using only the finest materials, piping and hardware available.
Benefits include:
Shade.
Creates a cozy, usable area.
Rain protection.
Enlarges the feel of any porch.
Removable in winter when you need the sunlight for added heat in your home.
Adds texture, color, and interest to your home.
Rope systems are available to retract awnings when needed.
Privacy.
Save on AC costs.
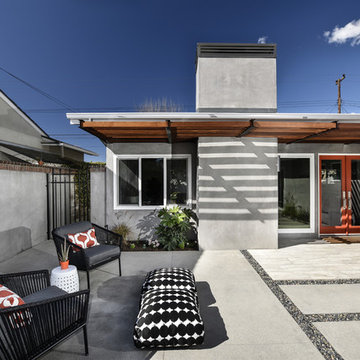
Built in the 1960’s, this 1,566 sq. ft. single story home needed updating and visual interests. The clients love to entertain and wanted to create a welcoming, fun atmosphere. Their wish lists were to have an enclosed courtyard to utilize the outdoor space, an open floor plan providing a bigger kitchen and better flow, and to incorporate a mid-century modern style.
The goal of this project was to create an open floor plan that would allow for better flow and function, thereby providing a more usable workspace and room for entertaining. We also incorporate the mid-century modern feel throughout the entire home from the inside to the out, bringing elements of design to all the spaces resulting in a completely uniform home.
Opening-up the space and removing any visual barriers resulted in the interior and exterior spaces appearing much larger. This allowed a much better flow into the space, and a flood of natural sunlight from the windows into the living area. We were able to enclose the outside front space with a rock wall and a gate providing additional square footage and a private outdoor living space. We also introduced materials such as IPE wood, stacked stone, and metal to incorporate into the exterior which created a warm, aesthetically pleasing, and mid-century modern courtyard.
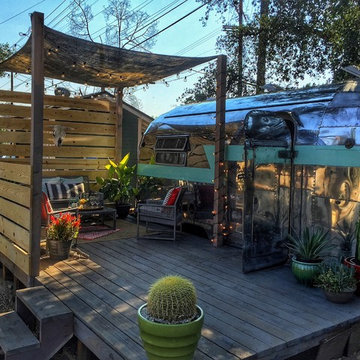
On our new series for ellentube, we are focused on creating affordable spaces in a short time ($1,000 budget & 24 hrs). It has been a dream of ours to design a vintage Airstream trailer and we finally got the opportunity to do it! This trailer was old dingy and no life! We transformed it back to life and gave it an outdoor living room to double the living space.
You can see the full episode at: www.ellentube.com/GrandDesign
縁側・ポーチ (オーニング・日よけ) の写真
1
