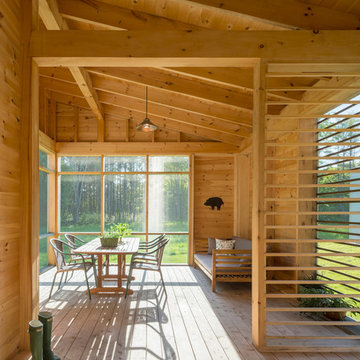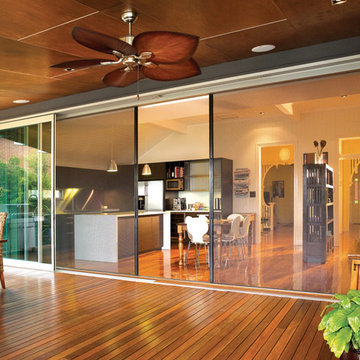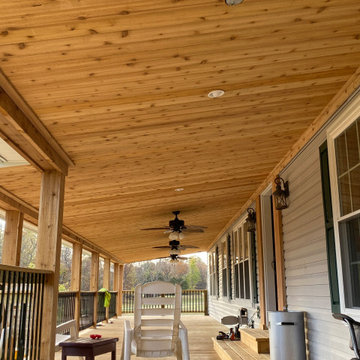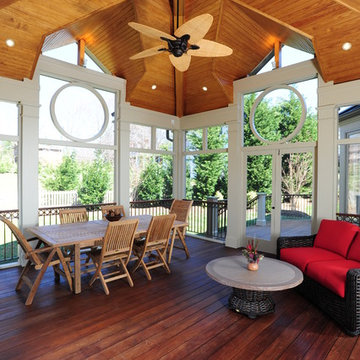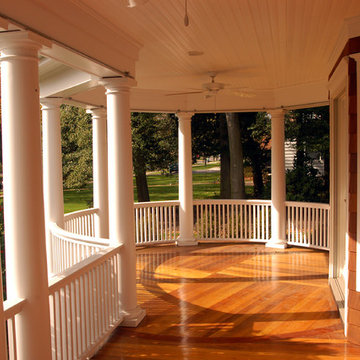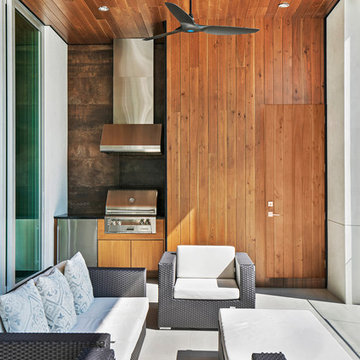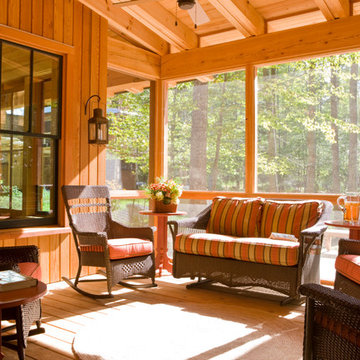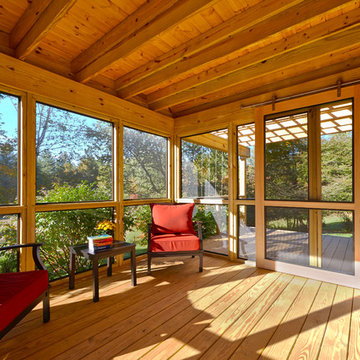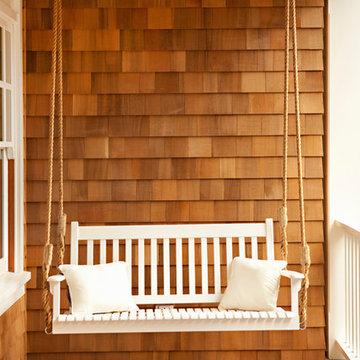木目調の縁側・ポーチの写真
絞り込み:
資材コスト
並び替え:今日の人気順
写真 21〜40 枚目(全 1,248 枚)
1/2
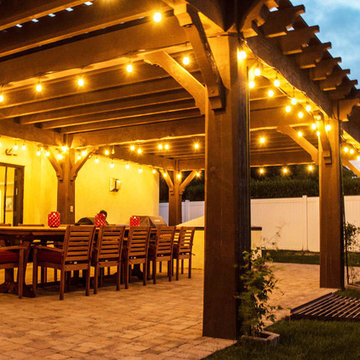
The Roof size is 46′ 3″ x 20′ 5 1/2″ with 2×6 Shade Planks, finished in a UV protective stain. It also features the power post. The posts are 12" x 12" in width.
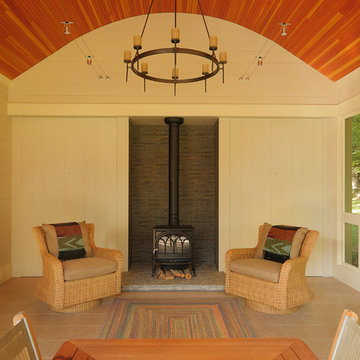
Carolyn Bates Photography, Redmond Interior Design, Haynes & Garthwaite Architects, Shepard Butler Landscape Architecture
バーリントンにある広いトラディショナルスタイルのおしゃれな縁側・ポーチ (網戸付きポーチ) の写真
バーリントンにある広いトラディショナルスタイルのおしゃれな縁側・ポーチ (網戸付きポーチ) の写真
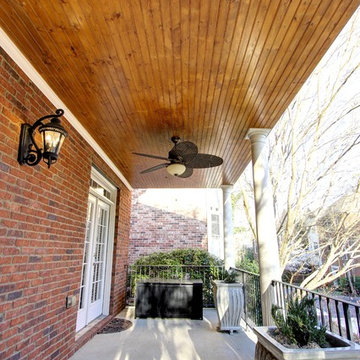
Rebuilt porch with tongue and groove ceiling and fan.
C. Augestad, Fox Photography, Marietta, GA
アトランタにあるお手頃価格の小さなトランジショナルスタイルのおしゃれな縁側・ポーチ (コンクリート板舗装 、張り出し屋根) の写真
アトランタにあるお手頃価格の小さなトランジショナルスタイルのおしゃれな縁側・ポーチ (コンクリート板舗装 、張り出し屋根) の写真
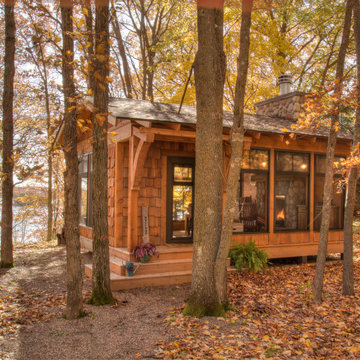
Stand Alone Three Season Porch with EZ Screens and Wood Burning Fireplace.
ミネアポリスにある小さなラスティックスタイルのおしゃれな縁側・ポーチ (網戸付きポーチ) の写真
ミネアポリスにある小さなラスティックスタイルのおしゃれな縁側・ポーチ (網戸付きポーチ) の写真

This outdoor kitchen area is an extension of the tv cabinet within the dwelling. The exterior cladding to the residence continues onto the joinery fronts. The concrete benchtop provides a practical yet stylish solution as a BBQ benchtop

LAIR Architectural + Interior Photography
ダラスにあるラスティックスタイルのおしゃれな縁側・ポーチ (デッキ材舗装、張り出し屋根) の写真
ダラスにあるラスティックスタイルのおしゃれな縁側・ポーチ (デッキ材舗装、張り出し屋根) の写真
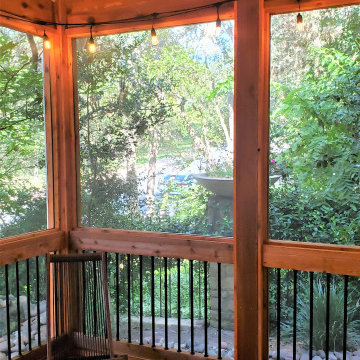
Our clients like the look of cedar, so they chose pressure-treated wood for their porch framing and had us wrap it in cedar throughout. For their porch floor, they chose Zuri decking, which we were able to match to the original deck floor.
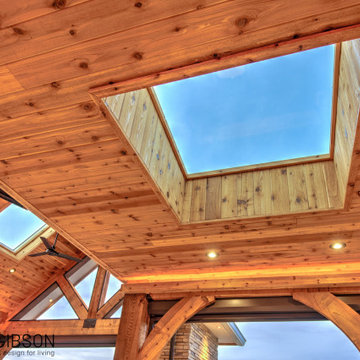
Previously a sun-drenched deck, unusable late afternoon because of the heat, and never utilized in the rain, the indoors seamlessly segues to the outdoors via Marvin's sliding wall system. Retractable Phantom Screens keep out the insects, and skylights let in the natural light stolen from the new roof. Powerful heaters and a fireplace warm it up during cool evenings.
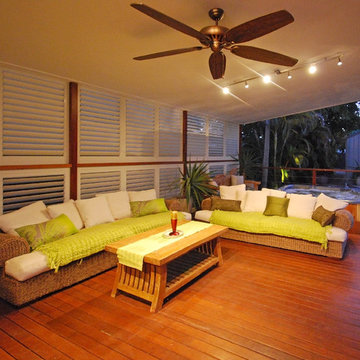
Weatherwell Aluminum shutters were used to turn this deck from an open unusable space to a luxurious outdoor living space with lounge area, dining area, and jacuzzi. The Aluminum shutters were used to create privacy from the next door neighbors. And the outlook was able to be adjusted with the moveable blades.
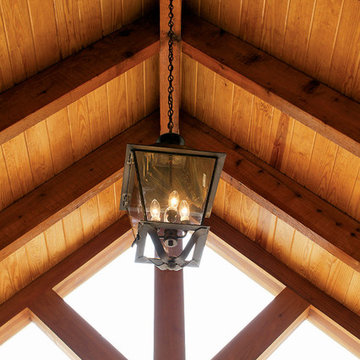
Living comfortably has never been easier! This gorgeous Craftsman home exposes rich architectural detail throughout the open floor plan. Perfect for those who enjoy outdoor living, this design features copious areas for taking advantage of Mother Nature. A sunroom, rear deck and screened porch are all on the main level, while the lower level boasts a screened porch with summer kitchen, as well as a second covered porch.
木目調の縁側・ポーチの写真
2
