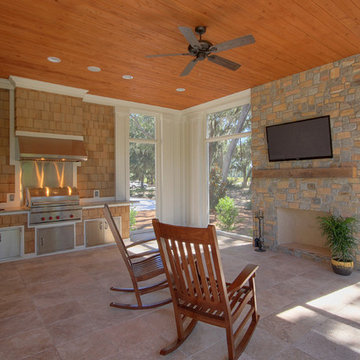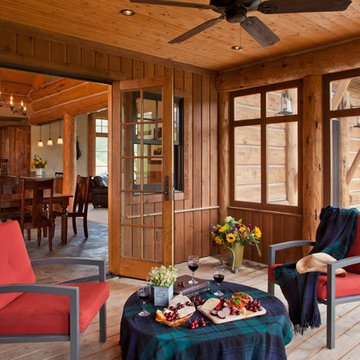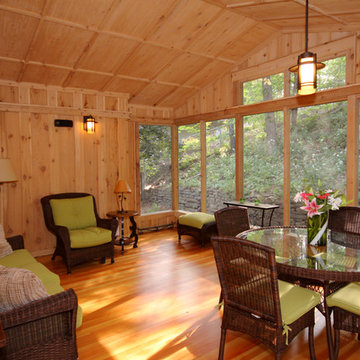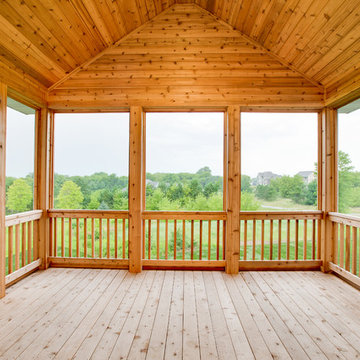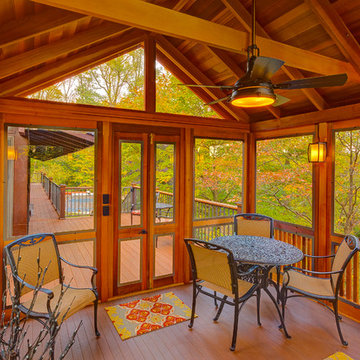木目調の縁側・ポーチの写真
絞り込み:
資材コスト
並び替え:今日の人気順
写真 1〜20 枚目(全 226 枚)
1/3
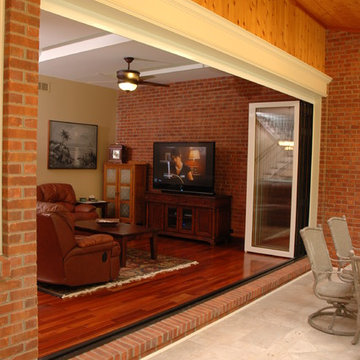
Neal's Design Remodel
シンシナティにある中くらいなトラディショナルスタイルのおしゃれな縁側・ポーチ (網戸付きポーチ、張り出し屋根) の写真
シンシナティにある中くらいなトラディショナルスタイルのおしゃれな縁側・ポーチ (網戸付きポーチ、張り出し屋根) の写真
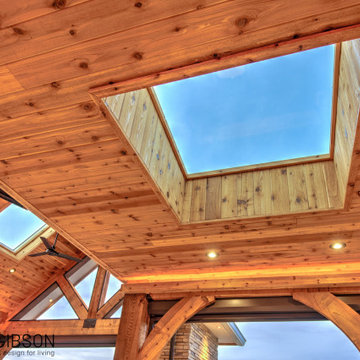
Previously a sun-drenched deck, unusable late afternoon because of the heat, and never utilized in the rain, the indoors seamlessly segues to the outdoors via Marvin's sliding wall system. Retractable Phantom Screens keep out the insects, and skylights let in the natural light stolen from the new roof. Powerful heaters and a fireplace warm it up during cool evenings.
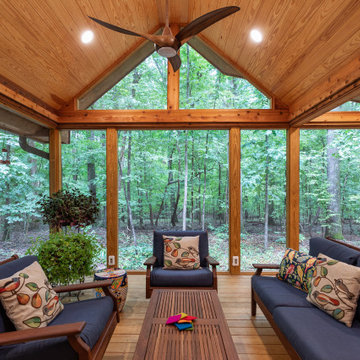
This mountain retreat-inspired porch is actually located in the heart of Raleigh NC. Designed with the existing house style and the wooded lot in mind, it is large and spacious, with plenty of room for family and friends.
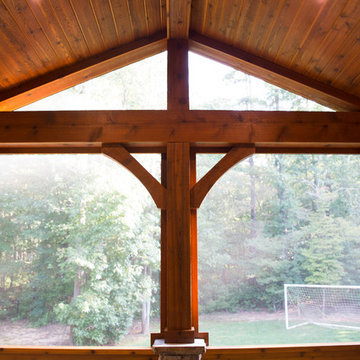
Evergreen Studio
シャーロットにある高級な広いラスティックスタイルのおしゃれな縁側・ポーチ (網戸付きポーチ、スタンプコンクリート舗装、張り出し屋根) の写真
シャーロットにある高級な広いラスティックスタイルのおしゃれな縁側・ポーチ (網戸付きポーチ、スタンプコンクリート舗装、張り出し屋根) の写真
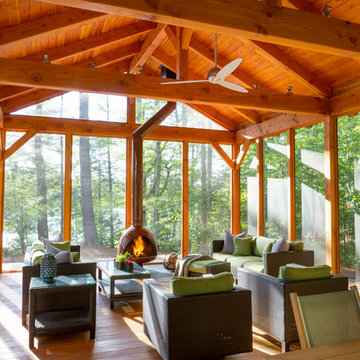
Architect: LDa Architecture & Interiors
Builder: Denali Construction
Landscape Architect: Matthew Cunningham
Photographer: Greg Premru Photography
ボストンにあるラスティックスタイルのおしゃれな縁側・ポーチ (網戸付きポーチ) の写真
ボストンにあるラスティックスタイルのおしゃれな縁側・ポーチ (網戸付きポーチ) の写真
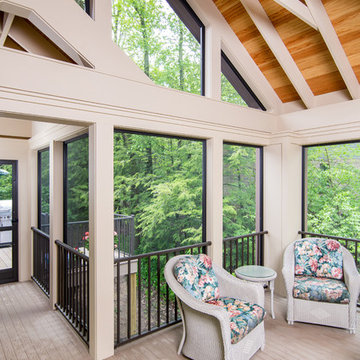
Contractor: Hughes & Lynn Building & Renovations
Photos: Max Wedge Photography
デトロイトにある広いトランジショナルスタイルのおしゃれな縁側・ポーチ (網戸付きポーチ、デッキ材舗装、張り出し屋根) の写真
デトロイトにある広いトランジショナルスタイルのおしゃれな縁側・ポーチ (網戸付きポーチ、デッキ材舗装、張り出し屋根) の写真
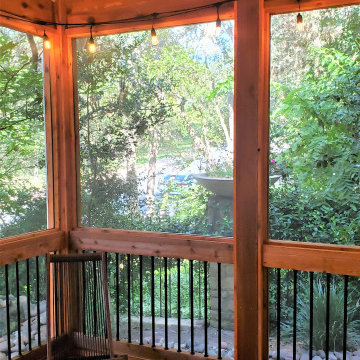
Our clients like the look of cedar, so they chose pressure-treated wood for their porch framing and had us wrap it in cedar throughout. For their porch floor, they chose Zuri decking, which we were able to match to the original deck floor.
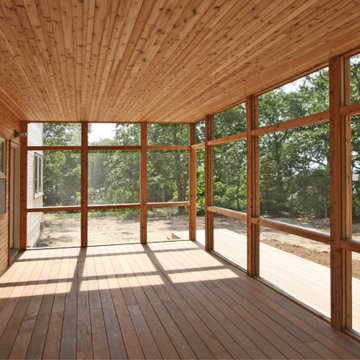
Screened porch with ipe decking, cedar posts, and knotty cedar siding and ceiling.
ニューヨークにある中くらいなコンテンポラリースタイルのおしゃれな縁側・ポーチ (網戸付きポーチ、デッキ材舗装、張り出し屋根) の写真
ニューヨークにある中くらいなコンテンポラリースタイルのおしゃれな縁側・ポーチ (網戸付きポーチ、デッキ材舗装、張り出し屋根) の写真
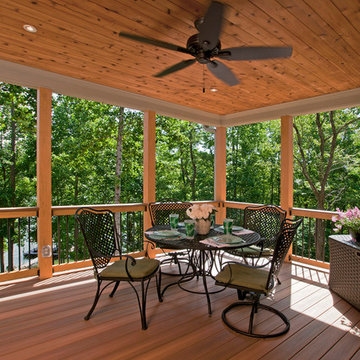
3 level open porch with fireplace and Fiberon deck material.
Photos by Jan Stittleburg, JS Photo FX
アトランタにあるトランジショナルスタイルのおしゃれな縁側・ポーチ (張り出し屋根) の写真
アトランタにあるトランジショナルスタイルのおしゃれな縁側・ポーチ (張り出し屋根) の写真
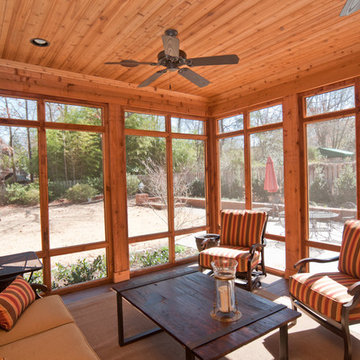
The Daniel's Porch displays a sleek rustic style while maintaining a robust, modernistic atmosphere. The screened wall feature makes this a perfect place for quiet social gatherings.
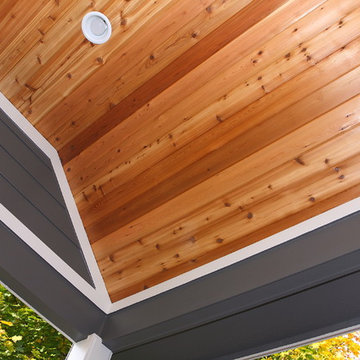
This exterior remodeling project featured the installation of cedar tongue and groove (T & G) in the soffit, a unique touch in addition to new white gutters, downspouts and matching James Hardie NT3 trim boards throughout the home.
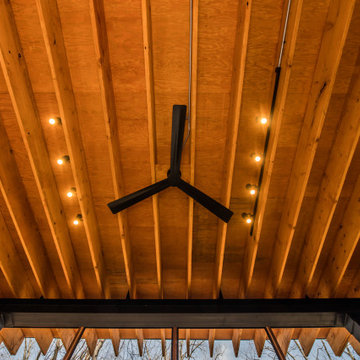
Rear screened porch with wood-burning fireplace and additional firewood storage within mantel.
ワシントンD.C.にある高級な中くらいなモダンスタイルのおしゃれな縁側・ポーチ (網戸付きポーチ、天然石敷き、張り出し屋根) の写真
ワシントンD.C.にある高級な中くらいなモダンスタイルのおしゃれな縁側・ポーチ (網戸付きポーチ、天然石敷き、張り出し屋根) の写真
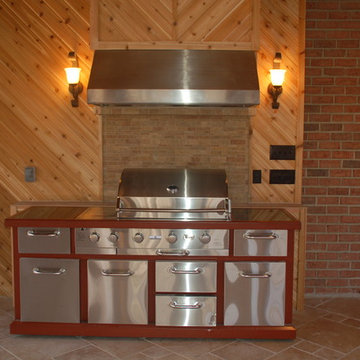
Custom Residence Design - Screened Porch Addition. Grill and cooking station
ローリーにある広いおしゃれな縁側・ポーチ (アウトドアキッチン、タイル敷き、張り出し屋根) の写真
ローリーにある広いおしゃれな縁側・ポーチ (アウトドアキッチン、タイル敷き、張り出し屋根) の写真
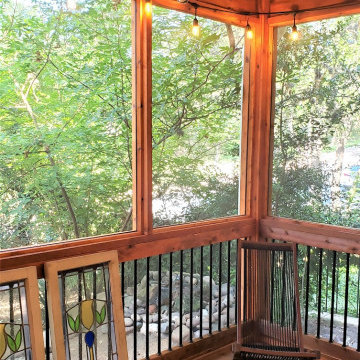
Our clients like the look of cedar, so they chose pressure-treated wood for their porch framing and had us wrap it in cedar throughout. For their porch floor, they chose Zuri decking, which we were able to match to the original deck floor.
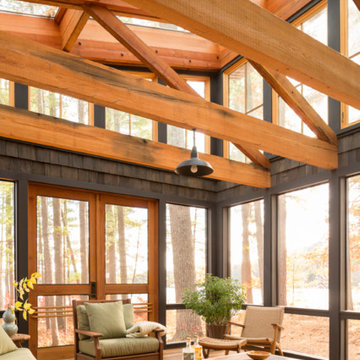
Jeff Roberts Imaging
ポートランド(メイン)にある高級な中くらいなラスティックスタイルのおしゃれな縁側・ポーチ (網戸付きポーチ、張り出し屋根) の写真
ポートランド(メイン)にある高級な中くらいなラスティックスタイルのおしゃれな縁側・ポーチ (網戸付きポーチ、張り出し屋根) の写真
木目調の縁側・ポーチの写真
1
