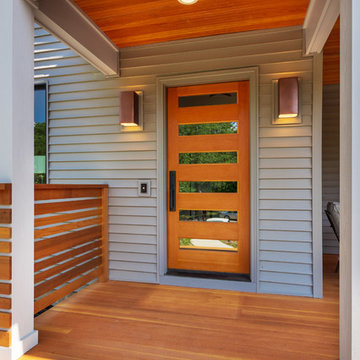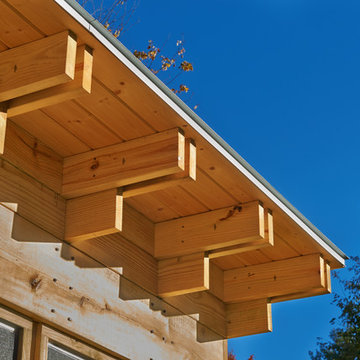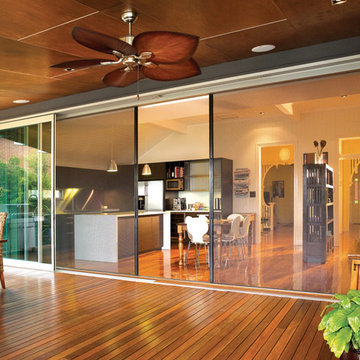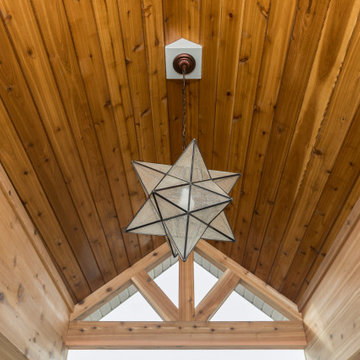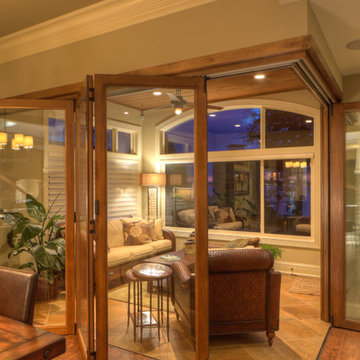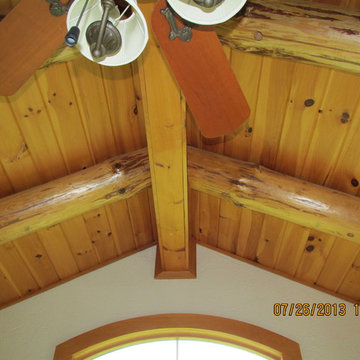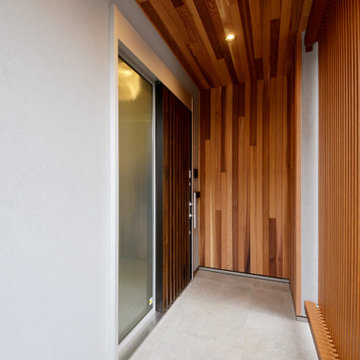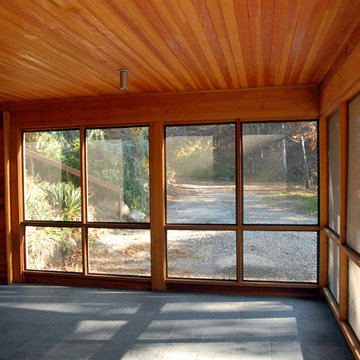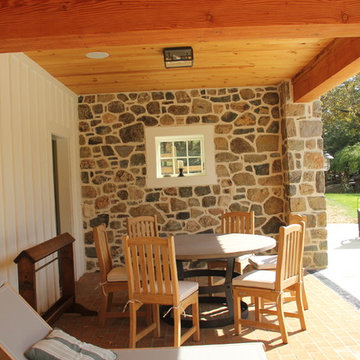木目調のモダンスタイルの縁側・ポーチの写真
絞り込み:
資材コスト
並び替え:今日の人気順
写真 1〜20 枚目(全 69 枚)
1/3
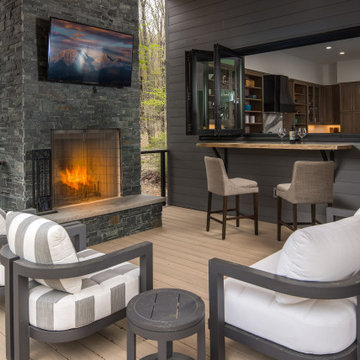
A local homeowner partnered with VPC Builders to create the mountain retreat of his dreams. The custom-built, two-level residence stands at 3200 square feet and features three bedrooms, three and a half bathrooms, a bonus room, and a two-car garage.
Upon arrival, viewers are immediately captivated by a modern double front door, unique cedar trim, and bold dark colors. The exterior showcases Cypress siding and black roofing. A thin-cut, natural stone veneer placed around the covered front porch incorporates the rustic mountain setting.
Inside the home, the natural lighting provides a bright and crisp space that compliments the recessed lighting and hickory engineered flooring. The living room boasts a reclaimed accent mantle, true steel beams, and a vaulted ceiling. The area provides an ideal space for entertaining on cooler evenings with a full steel gas fireplace.
The kitchen and dining area are visible from the living room and were custom-designed to reflect the homeowner’s passion for cooking. The kitchen harbors a double-thick island top, stunning quartz countertops, a six-burner oven, steel hood, and a full custom quartz backsplash...perfect for an aspiring chef.
The master bedroom, complete with a deck access and full bath, provides the homeowner with a private getaway. The master bathroom has a double vanity sink with a quartz countertop and a full glass steam shower. Each of the two guest rooms are fit for a queen-sized bed. They each include a full bath displaying stunning tile designs and built-in showers.
Another noteworthy attribute of the home is a covered back porch deck that features a fireplace, television mount, and a built-in bar window that connects to the kitchen.
Modern Rustic Lodge truly offers a stunning escape to the Blue Ridge Mountains. Every detail was tailored to complement the homeowner’s lifestyle and avocations. VPC is confident that this home will provide mountain adventures and lasting memories for years to come.
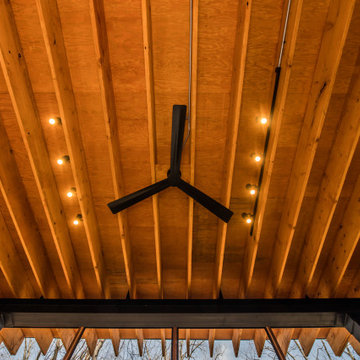
Rear screened porch with wood-burning fireplace and additional firewood storage within mantel.
ワシントンD.C.にある高級な中くらいなモダンスタイルのおしゃれな縁側・ポーチ (網戸付きポーチ、天然石敷き、張り出し屋根) の写真
ワシントンD.C.にある高級な中くらいなモダンスタイルのおしゃれな縁側・ポーチ (網戸付きポーチ、天然石敷き、張り出し屋根) の写真
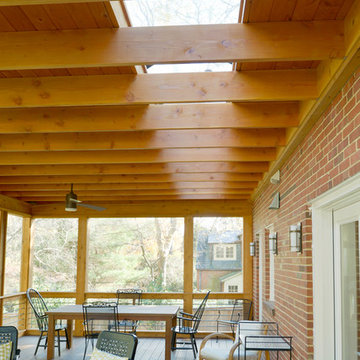
June Stanich
ワシントンD.C.にあるお手頃価格の中くらいなモダンスタイルのおしゃれな縁側・ポーチ (網戸付きポーチ) の写真
ワシントンD.C.にあるお手頃価格の中くらいなモダンスタイルのおしゃれな縁側・ポーチ (網戸付きポーチ) の写真
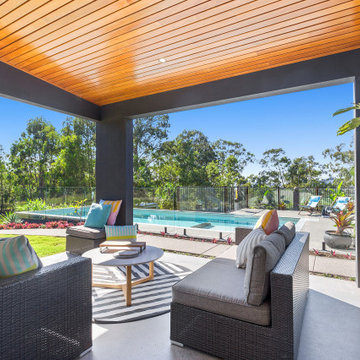
With a built in kitchen, table and lounge space this outdoor area is an entertainers dream! Plenty of space to have a chat, grab a snag or watch the kids in the pool.
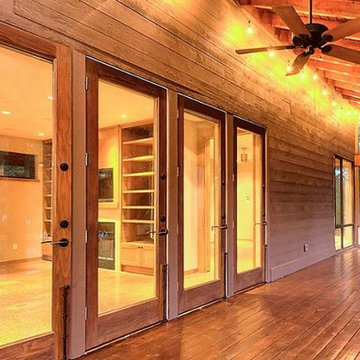
This Modern Bungalow is extremely energy efficient. The use of cypress wood, cedar, marble, travertine, and stone throughout the home is spectacular. Lutron lighting and safe entry system, tankless water heaters,4-zone air conditioning with ultra violet filter, cedar closets, floor to ceiling windows,Lifesource water filtration. Native Texas, water smart landscaping includes plantings of native perennials, ornamentals and trees, a herbal kitchen garden, and much more.
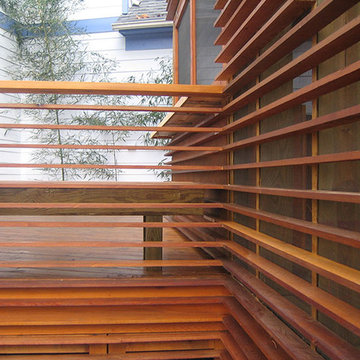
Unlike traditional porches, this porch pulls away from the structure allowing for an outdoor deck/ cookout area without depriving the adjacent kitchen of much appreciated sunlight. Carefully positioned slats and planks frame views into the landscape and provide privacy from neighboring properties. A butterfly roof canopy floats above the crafted box redirecting water into a future rain garden.
Nontoxic ACQ pressure treated lumber and sustainably-harvested cedar were selected for this project to ensure the health and safety of the owners. Tube footings were carefully located to reduce sited disturbance and avoid tree roots. The rain garden will help reduce stormwater run-off while providing a lush garden to complement the architecture.
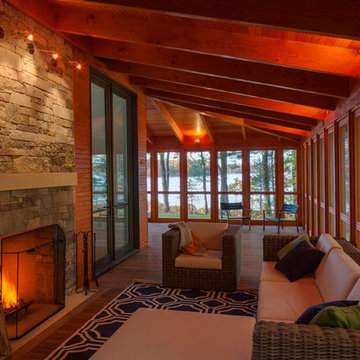
Photography by: Brian Vanden Brink
ポートランド(メイン)にある広いモダンスタイルのおしゃれな縁側・ポーチ (ファイヤーピット、デッキ材舗装、張り出し屋根) の写真
ポートランド(メイン)にある広いモダンスタイルのおしゃれな縁側・ポーチ (ファイヤーピット、デッキ材舗装、張り出し屋根) の写真
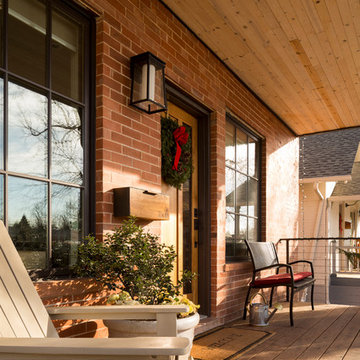
New front porch area. Red cedar decking, bluestain pine ceilings, new walnut front entry door. Windows by Sierra Pacific. Original brick exterior. Photo by Jess Blackwell
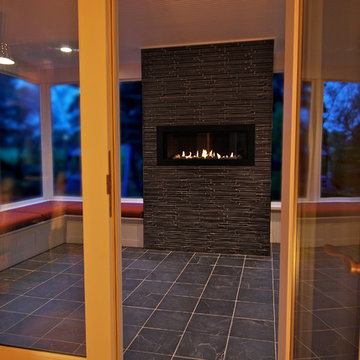
Three season porch with gas fireplace through french doors.
Photos by Fred Sons
デトロイトにある高級な中くらいなモダンスタイルのおしゃれな縁側・ポーチ (タイル敷き、張り出し屋根) の写真
デトロイトにある高級な中くらいなモダンスタイルのおしゃれな縁側・ポーチ (タイル敷き、張り出し屋根) の写真
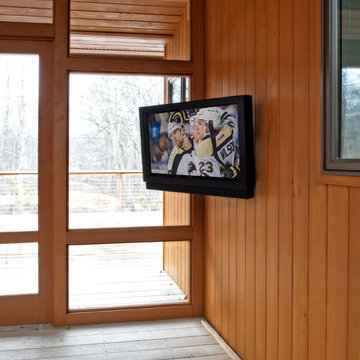
This SunBrite outdoor TV stays up year-round. Has built in heater and it completely waterproof. Cable box is located inside the house and is controlled using an iPad. Don't forget to take your living outside so you can get more use out of your screen porch!
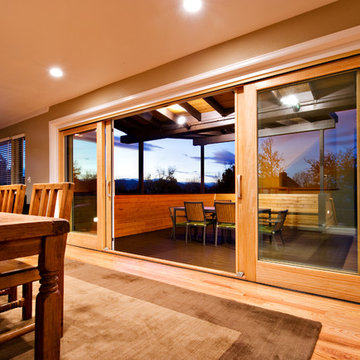
View of relocated dining room and connection to the outdoor living space.
Tony Gallagher Photography
デンバーにあるモダンスタイルのおしゃれな縁側・ポーチの写真
デンバーにあるモダンスタイルのおしゃれな縁側・ポーチの写真
木目調のモダンスタイルの縁側・ポーチの写真
1
