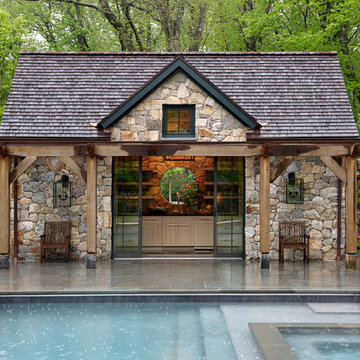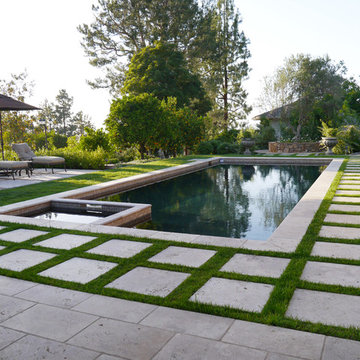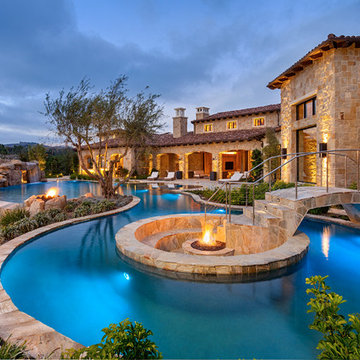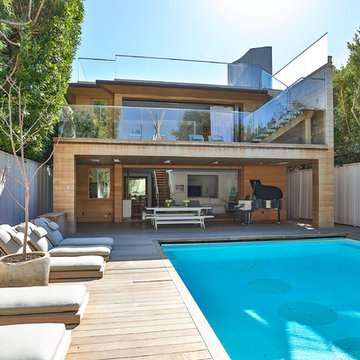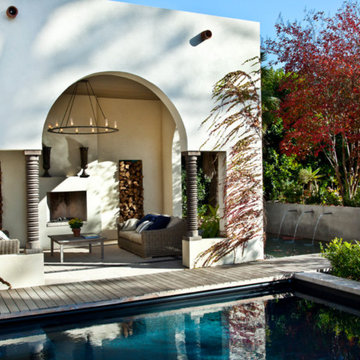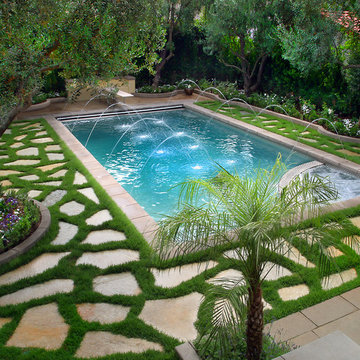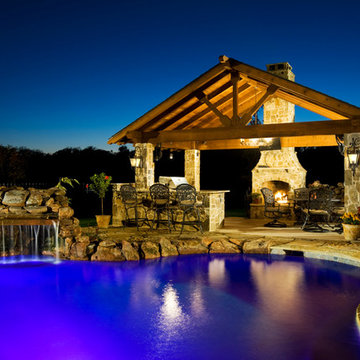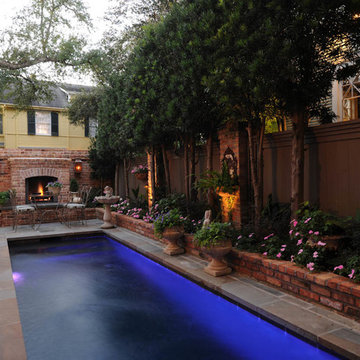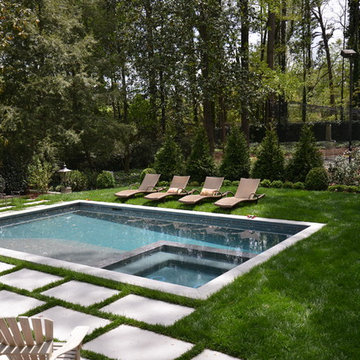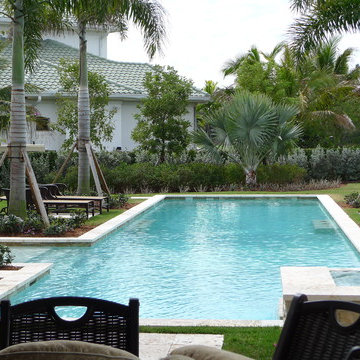プールの写真
絞り込み:
資材コスト
並び替え:今日の人気順
写真 741〜760 枚目(全 448,610 枚)
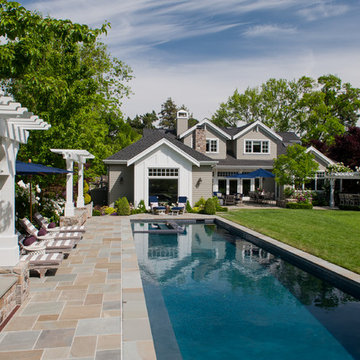
View of the house, main patio, pool and spa area, lawn and seat wall with trellis. Throughout the landscape, we mixed formality with touches of whimsy -- spiral topiary boxwood, bright dashes of colorful flowers, contrasting textures. Poolside trellises frame the greenery and visually link the surrounding area back to the trellised main patio. A set of striped chaise lounges provide outdoor relaxation and a view of the lawn.
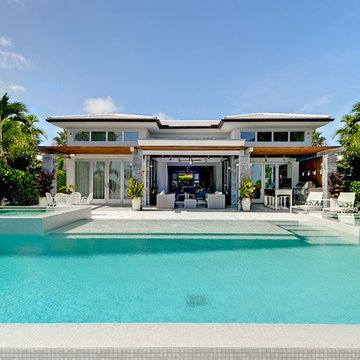
Materials: Afyon White Classic Sandblasted Pavers
マイアミにあるお手頃価格の広いコンテンポラリースタイルのおしゃれなプールの写真
マイアミにあるお手頃価格の広いコンテンポラリースタイルのおしゃれなプールの写真
希望の作業にぴったりな専門家を見つけましょう
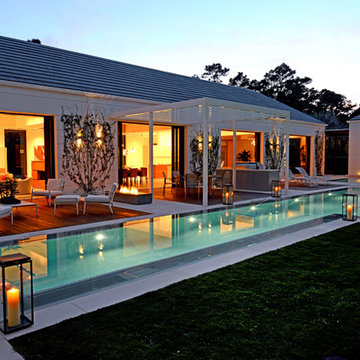
PRIMA by Couture Homes. The Classic Italian Courtyard Villa: Reimagined, Redefined, Revitalized.
Enter and discover a home where art & architecture are seamlessly fused. And the courtyard is the heart and soul of the home offering an oasis for dining, entertaining & relaxation. And the courtyard is the heart and soul of the home offering an oasis for dining, entertaining & relaxation.
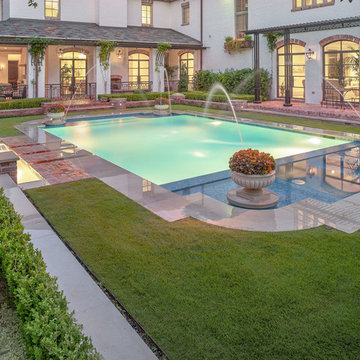
It started with vision. Then arrived fresh sight, seeing what was absent, seeing what was possible. Followed quickly by desire and creativity and know-how and communication and collaboration.
When the Ramsowers first called Exterior Worlds, all they had in mind was an outdoor fountain. About working with the Ramsowers, Jeff Halper, owner of Exterior Worlds says, “The Ramsowers had great vision. While they didn’t know exactly what they wanted, they did push us to create something special for them. I get inspired by my clients who are engaged and focused on design like they were. When you get that kind of inspiration and dialogue, you end up with a project like this one.”
For Exterior Worlds, our design process addressed two main features of the original space—the blank surface of the yard surrounded by looming architecture and plain fencing. With the yard, we dug out the center of it to create a one-foot drop in elevation in which to build a sunken pool. At one end, we installed a spa, lining it with a contrasting darker blue glass tile. Pedestals topped with urns anchor the pool and provide a place for spot color. Jets of water emerge from these pedestals. This moving water becomes a shield to block out urban noises and makes the scene lively. (And the children think it’s great fun to play in them.) On the side of the pool, another fountain, an illuminated basin built of limestone, brick and stainless steel, feeds the pool through three slots.
The pool is counterbalanced by a large plot of grass. What is inventive about this grassy area is its sub-structure. Before putting down the grass, we installed a French drain using grid pavers that pulls water away, an action that keeps the soil from compacting and the grass from suffocating. The entire sunken area is finished off with a border of ground cover that transitions the eye to the limestone walkway and the retaining wall, where we used the same reclaimed bricks found in architectural features of the house.
In the outer border along the fence line, we planted small trees that give the space scale and also hide some unsightly utility infrastructure. Boxwood and limestone gravel were embroidered into a parterre design to underscore the formal shape of the pool. Additionally, we planted a rose garden around the illuminated basin and a color garden for seasonal color at the far end of the yard across from the covered terrace.
To address the issue of the house’s prominence, we added a pergola to the main wing of the house. The pergola is made of solid aluminum, chosen for its durability, and painted black. The Ramsowers had used reclaimed ornamental iron around their front yard and so we replicated its pattern in the pergola’s design. “In making this design choice and also by using the reclaimed brick in the pool area, we wanted to honor the architecture of the house,” says Halper.
We continued the ornamental pattern by building an aluminum arbor and pool security fence along the covered terrace. The arbor’s supports gently curve out and away from the house. It, plus the pergola, extends the structural aspect of the house into the landscape. At the same time, it softens the hard edges of the house and unifies it with the yard. The softening effect is further enhanced by the wisteria vine that will eventually cover both the arbor and the pergola. From a practical standpoint, the pergola and arbor provide shade, especially when the vine becomes mature, a definite plus for the west-facing main house.
This newly-created space is an updated vision for a traditional garden that combines classic lines with the modern sensibility of innovative materials. The family is able to sit in the house or on the covered terrace and look out over the landscaping. To enjoy its pleasing form and practical function. To appreciate its cool, soothing palette, the blues of the water flowing into the greens of the garden with a judicious use of color. And accept its invitation to step out, step down, jump in, enjoy.
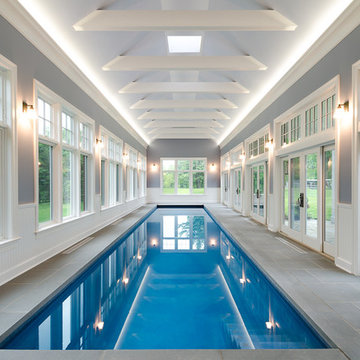
Indoor Lap Pool. Client: Crisp Architects.
ニューヨークにあるトラディショナルスタイルのおしゃれな屋内プールの写真
ニューヨークにあるトラディショナルスタイルのおしゃれな屋内プールの写真
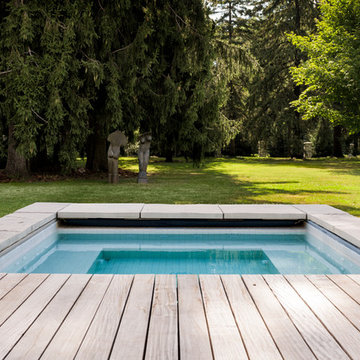
This addition replaced a 2-car garage and pool house with a lavish spa, guest house and 4-car garage, accompanied by a new landscaped terrace with pool, hot tub and outdoor dining area. A covered walk-way was replaced with a fully enclosed glass link that provides year-round access between the addition and main house, and provides a secondary entrance to the home.
The ground floor of the addition has the feel of a Scandinavian spa, featuring fitness equipment, massage room, steam room and a versatile gathering room with amenities for food preparation and indoor lounging. With the patio doors open, the west facing rooms each expand onto the pool terrace.
Award: 2012 GOHBA Award of Excellence: Renovation/Addition Over $500,000
Completed in 2012 / 4,800 sq.ft (addition only)
Photos by www.doublespacephoto.com
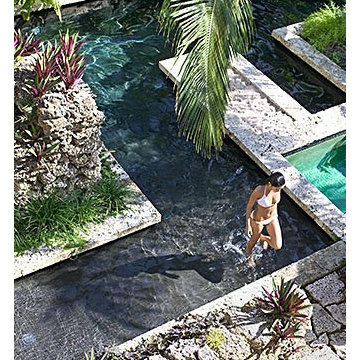
A black-bottomed pool (Diamond-Brite) is surrounded by the ruins of a cottage that formerly existed on the site.
Photography © Claudia Uribe Touri
マイアミにある広いトロピカルスタイルのおしゃれなプール (天然石敷き) の写真
マイアミにある広いトロピカルスタイルのおしゃれなプール (天然石敷き) の写真
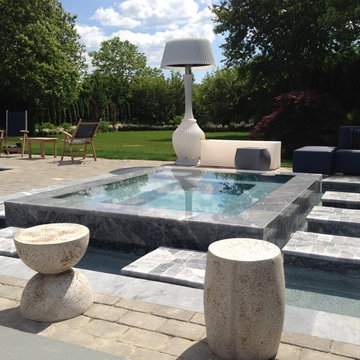
Patrick's Pools built tumbled marble mirror spa featuring 8 marble islands, jewelscapes finish (glass beads embedded in marble dust) phone and internet controls, 5 LED color changing lights, saltwater sanitation, 12 waterway hydrotherapy air and water massagers
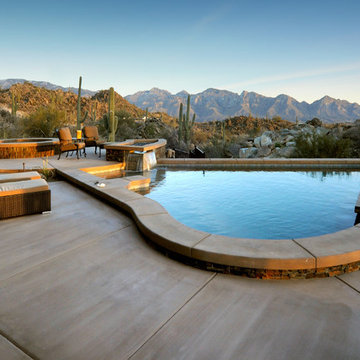
Wide open desert and mountain vistas from pool and spa deck. Fire pit at the edge of the pool is integrated with a waterfall, providing relaxing sights and sounds.
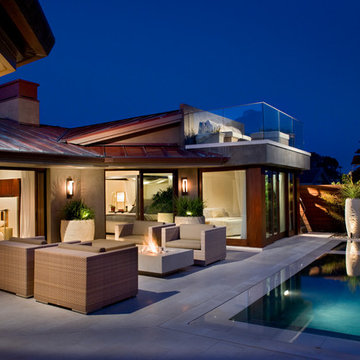
Credit to our corporate office for this beautiful outdoor living space. Amazing lighting both at the house as well as around the pool area.
オースティンにあるコンテンポラリースタイルのおしゃれなインフィニティプールの写真
オースティンにあるコンテンポラリースタイルのおしゃれなインフィニティプールの写真
プールの写真
38
