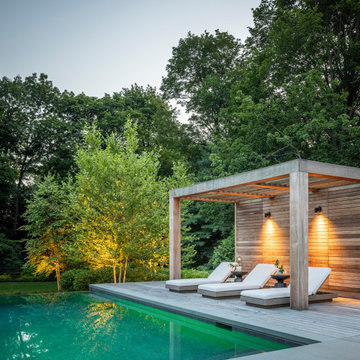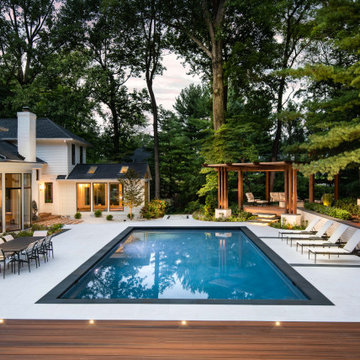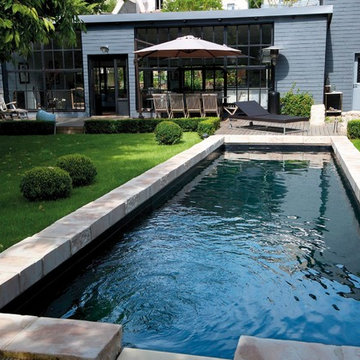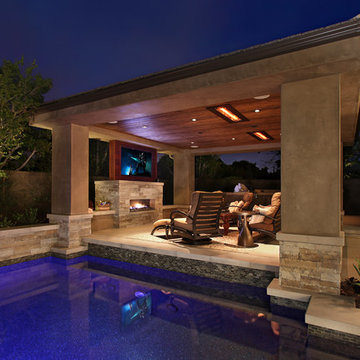コンテンポラリースタイルのプールの写真
絞り込み:
資材コスト
並び替え:今日の人気順
写真 1〜20 枚目(全 88,027 枚)
1/2

Peter Koenig Landscape Designer, Gene Radding General Contracting, Creative Environments Swimming Pool Construction
サンフランシスコにある巨大なコンテンポラリースタイルのおしゃれなプール (コンクリート敷き ) の写真
サンフランシスコにある巨大なコンテンポラリースタイルのおしゃれなプール (コンクリート敷き ) の写真
希望の作業にぴったりな専門家を見つけましょう
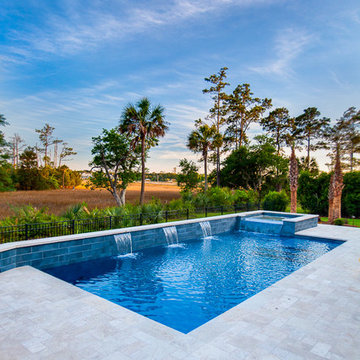
Karson Photography
チャールストンにある中くらいなコンテンポラリースタイルのおしゃれなプール (天然石敷き) の写真
チャールストンにある中くらいなコンテンポラリースタイルのおしゃれなプール (天然石敷き) の写真

This Bradford Spa which are made with stainless steel and tile inlay. The inside dimensions of this tub are 12-ft by 8-ft and 14-ft 8-in x 9.5-ft outside dimension.
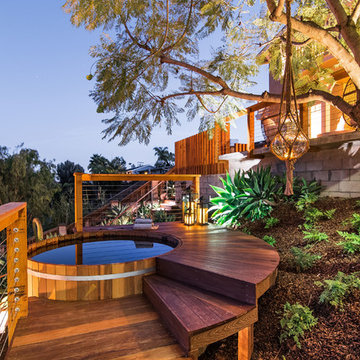
This picture shows the Cedar jacuzzi tub and surrounding Ipe deck lit at night.
Photography: Brett Hilton
サンディエゴにある高級な広いコンテンポラリースタイルのおしゃれなプール (デッキ材舗装) の写真
サンディエゴにある高級な広いコンテンポラリースタイルのおしゃれなプール (デッキ材舗装) の写真
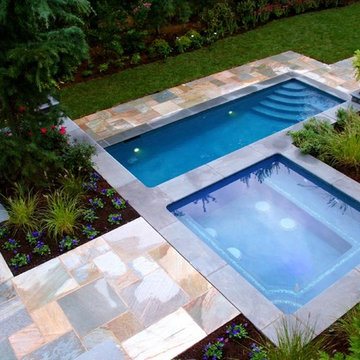
Contemporary Pool and Spa design & installation in Bergen County, Northern NJ. This sleek pool installation has a custom glass water wall with a raised spa. Perfect for relaxation!

Photo: Narayanan Narayanan, Andrew Petrich
サンタバーバラにある中くらいなコンテンポラリースタイルのおしゃれなプール (デッキ材舗装) の写真
サンタバーバラにある中くらいなコンテンポラリースタイルのおしゃれなプール (デッキ材舗装) の写真

Pool oasis in Atlanta with large deck. The pool finish is Pebble Sheen by Pebble Tec, the dimensions are 8' wide x 50' long. The deck is Dasso XTR bamboo decking.
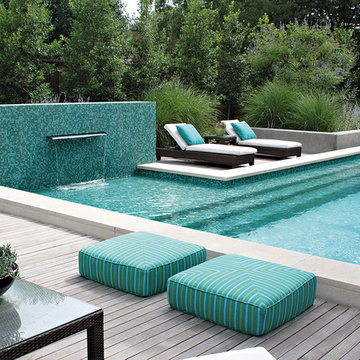
A simple, yet striking fountain was created by building a mosaic wall with a single, large sheet-flow scupper. The simple design and clean lines of this slightly raised pool with limestone coping, sundeck and mosaic fountain and steps create a serene environment that is evocative of a high-end resort.
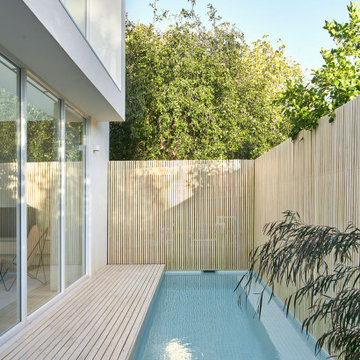
Outdoor pool which can be seen from open plan living, dining and kitchen interior spaces.
メルボルンにある広いコンテンポラリースタイルのおしゃれなプールの写真
メルボルンにある広いコンテンポラリースタイルのおしゃれなプールの写真
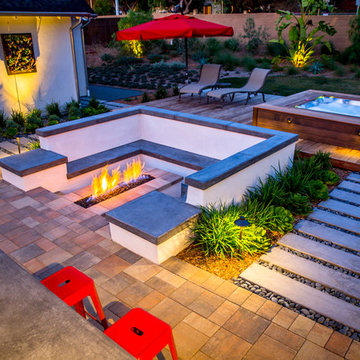
Jacuzzi® is the most widely recognized brand in the hot tub industry. With 5 hot tub collections to choose from, Jacuzzi® has a spa to meet the needs of every customer. With impressive exterior and lighting elements, industry-leading hydrotherapy, and glass touch-screen control technology, you’ll never look at hot tubs the same way again!

Outdoor Elements maximized the available space in this beautiful yard with a contemporary, rectangular pool complete with a large tanning deck and swim jet system. Mosaic glass-tile accents the spa and a shell stone deck and coping add to the contemporary feel. Behind the tanning deck, a large, up-lit, sheer-descent waterfall adds variety and elegance to the design. A lighted gazebo makes a comfortable seating area protected from the sun while a functional outdoor kitchen is nestled near the backdoor of the residence. Raised planters and screening trees add the right amount of greenery to the space.
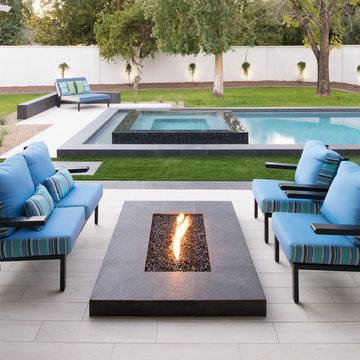
Lap pool 40' in length with perimeter overflow spa with Sicis Glass tile exterior, edge of spa and water line tile of pool and spa. Coping/decking is commercial grade porcelain tile. Tile on pool is a stone porcelain look and on decking is wood look.
コンテンポラリースタイルのプールの写真
1



