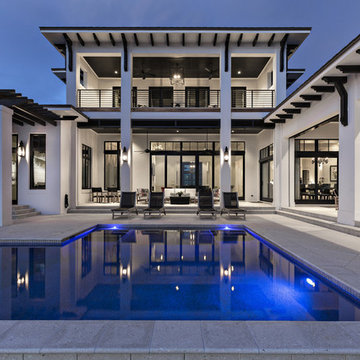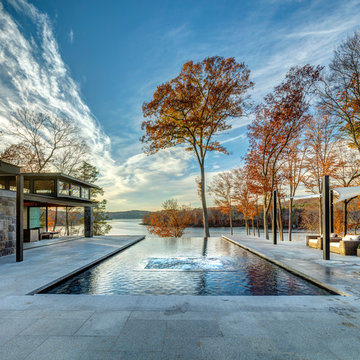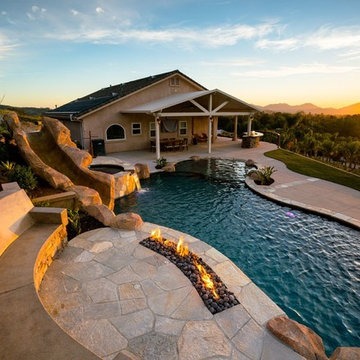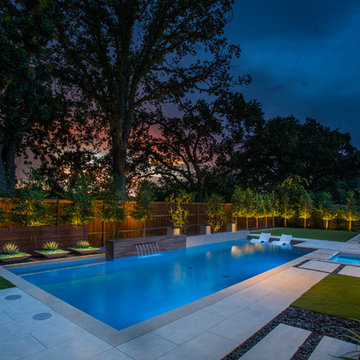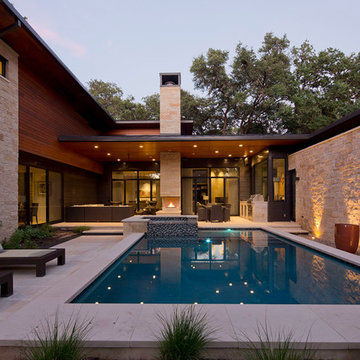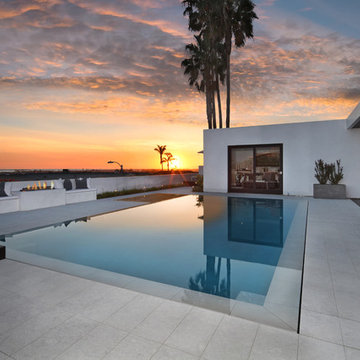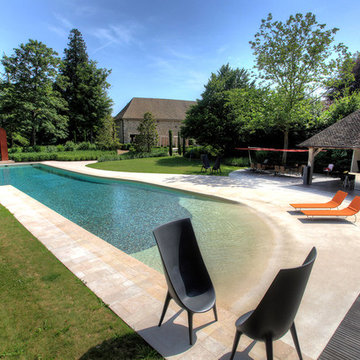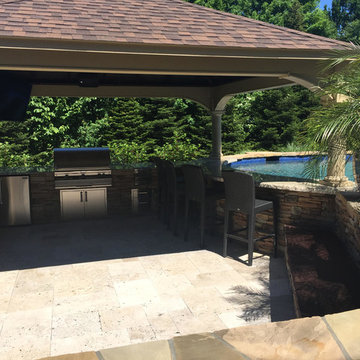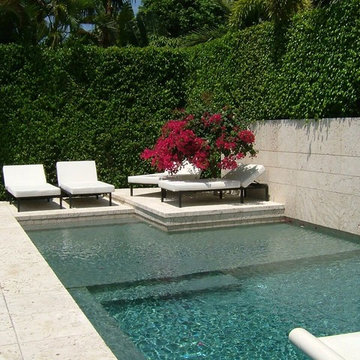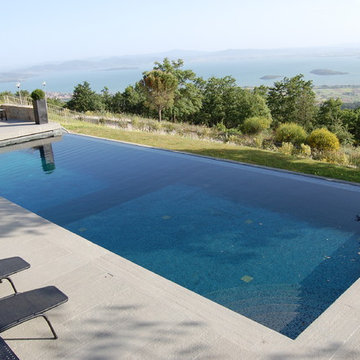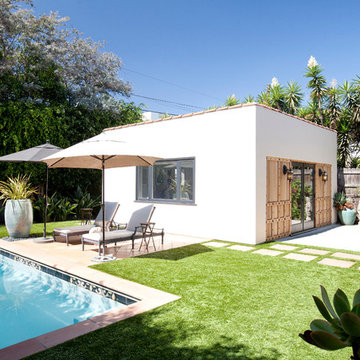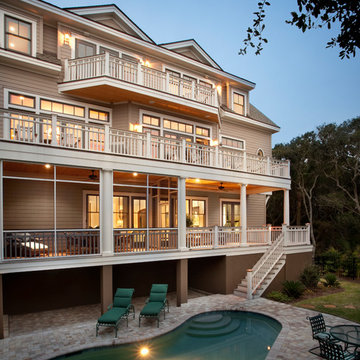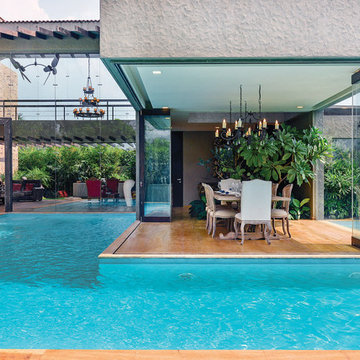コンテンポラリースタイルのプールの写真
絞り込み:
資材コスト
並び替え:今日の人気順
写真 81〜100 枚目(全 87,200 枚)
1/2

Klopf Architecture, Arterra Landscape Architects and Henry Calvert of Calvert Ventures Designed and built a new warm, modern, Eichler-inspired, open, indoor-outdoor home on a deeper-than-usual San Mateo Highlands property where an original Eichler house had burned to the ground.
The owners wanted multi-generational living and larger spaces than the original home offered, but all parties agreed that the house should respect the neighborhood and blend in stylistically with the other Eichlers. At first the Klopf team considered re-using what little was left of the original home and expanding on it. But after discussions with the owner and builder, all parties agreed that the last few remaining elements of the house were not practical to re-use, so Klopf Architecture designed a new home that pushes the Eichler approach in new directions.
One disadvantage of Eichler production homes is that the house designs were not optimized for each specific lot. A new custom home offered the team a chance to start over. In this case, a longer house that opens up sideways to the south fit the lot better than the original square-ish house that used to open to the rear (west). Accordingly, the Klopf team designed an L-shaped “bar” house with a large glass wall with large sliding glass doors that faces sideways instead of to the rear like a typical Eichler. This glass wall opens to a pool and landscaped yard designed by Arterra Landscape Architects.
Driving by the house, one might assume at first glance it is an Eichler because of the horizontality, the overhanging flat roof eaves, the dark gray vertical siding, and orange solid panel front door, but the house is designed for the 21st Century and is not meant to be a “Likeler.” You won't see any posts and beams in this home. Instead, the ceiling decking is a western red cedar that covers over all the beams. Like Eichlers, this cedar runs continuously from inside to out, enhancing the indoor / outdoor feeling of the house, but unlike Eichlers it conceals a cavity for lighting, wiring, and insulation. Ceilings are higher, rooms are larger and more open, the master bathroom is light-filled and more generous, with a separate tub and shower and a separate toilet compartment, and there is plenty of storage. The garage even easily fits two of today's vehicles with room to spare.
A massive 49-foot by 12-foot wall of glass and the continuity of materials from inside to outside enhance the inside-outside living concept, so the owners and their guests can flow freely from house to pool deck to BBQ to pool and back.
During construction in the rough framing stage, Klopf thought the front of the house appeared too tall even though the house had looked right in the design renderings (probably because the house is uphill from the street). So Klopf Architecture paid the framer to change the roofline from how we had designed it to be lower along the front, allowing the home to blend in better with the neighborhood. One project goal was for people driving up the street to pass the home without immediately noticing there is an "imposter" on this lot, and making that change was essential to achieve that goal.
This 2,606 square foot, 3 bedroom, 3 bathroom Eichler-inspired new house is located in San Mateo in the heart of the Silicon Valley.
Klopf Architecture Project Team: John Klopf, AIA, Klara Kevane
Landscape Architect: Arterra Landscape Architects
Contractor: Henry Calvert of Calvert Ventures
Photography ©2016 Mariko Reed
Location: San Mateo, CA
Year completed: 2016
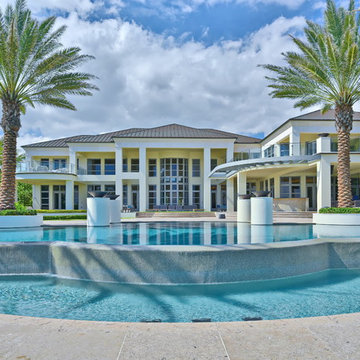
Expansive bodies of water connect the pool to the ocean with infinity edges and dramatic fire bowls.
マイアミにあるラグジュアリーな巨大なコンテンポラリースタイルのおしゃれなプール (噴水、天然石敷き) の写真
マイアミにあるラグジュアリーな巨大なコンテンポラリースタイルのおしゃれなプール (噴水、天然石敷き) の写真
希望の作業にぴったりな専門家を見つけましょう
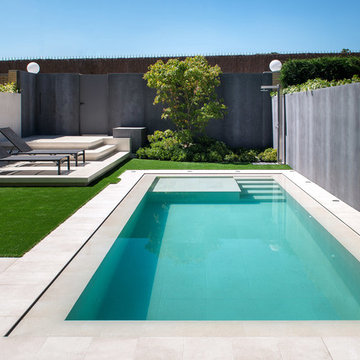
© Adolfo Gosálvez Photography
マドリードにある高級な中くらいなコンテンポラリースタイルのおしゃれなプール (タイル敷き) の写真
マドリードにある高級な中くらいなコンテンポラリースタイルのおしゃれなプール (タイル敷き) の写真
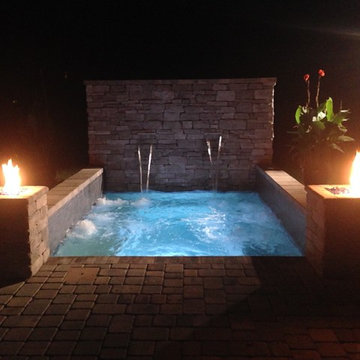
Cocktail Pool (Heated with 12 Therapy Jets) with 2 Shear Descent Falls and 2 Fire Features accented with stone veneer
ジャクソンビルにある小さなコンテンポラリースタイルのおしゃれなプール (レンガ敷き) の写真
ジャクソンビルにある小さなコンテンポラリースタイルのおしゃれなプール (レンガ敷き) の写真
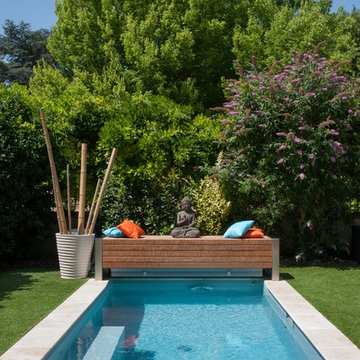
Piscine citadine au coeur d'Orléans
Dimension 4.5x2.2m
Margelles en pierres naturelles
Coffre volet Teck et Inox
Nage à contre courant
Marches et banquette
Gazon synthétique
Réalisation Adh Piscines & Paysages
Crédit Photo : Sophie CARLS
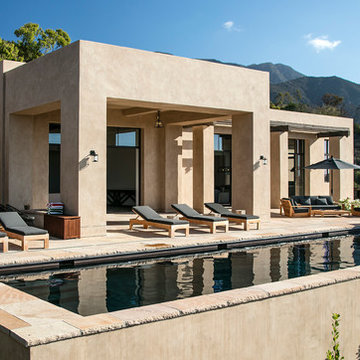
Exterior and pool.
サンタバーバラにあるラグジュアリーな広いコンテンポラリースタイルのおしゃれなプール (タイル敷き) の写真
サンタバーバラにあるラグジュアリーな広いコンテンポラリースタイルのおしゃれなプール (タイル敷き) の写真
コンテンポラリースタイルのプールの写真
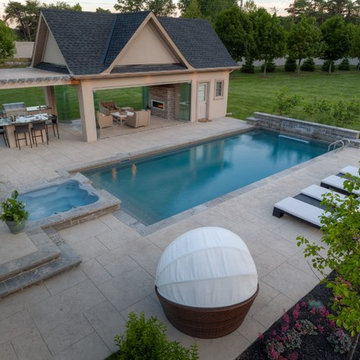
The massive undulating lot gives a spacious open feeling to the yard, while the focal point is a 16’ x 36’ vinyl liner pool surrounded by a spacious deck in architectural stamped concrete. The contrasting black Wiarton flagstone coping helps to define the simple clean lines of the design.
5
