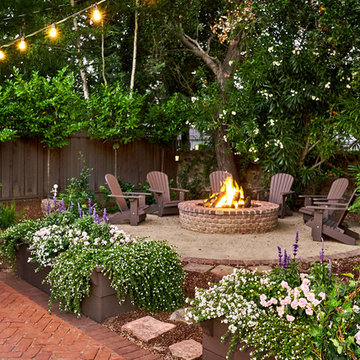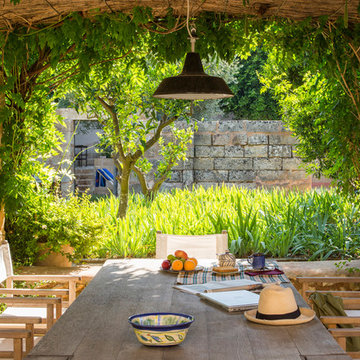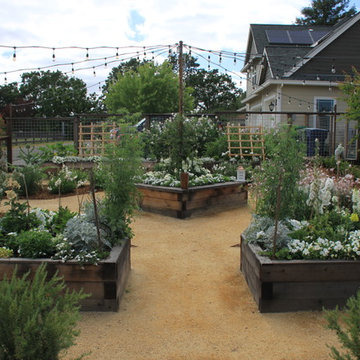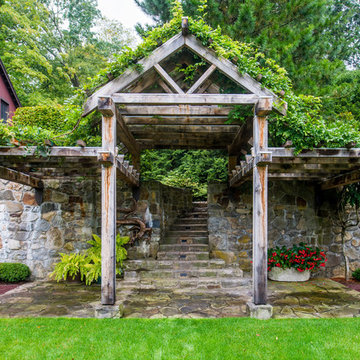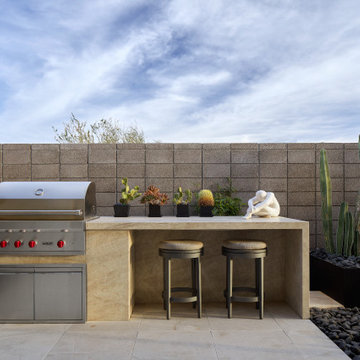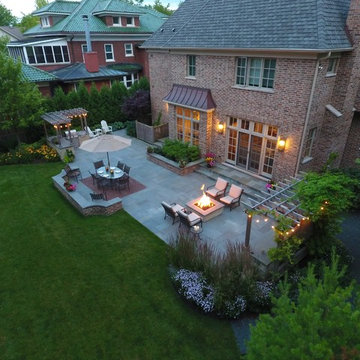巨大な緑色のテラス・中庭の写真
絞り込み:
資材コスト
並び替え:今日の人気順
写真 161〜180 枚目(全 1,392 枚)
1/3
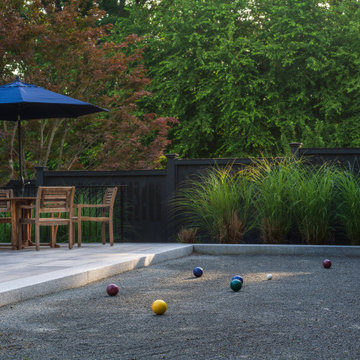
Using walls and steps, we transformed this steep backyard hill into multi-level patio spaces perfect for entertaining. Pictured here is the top level bocce ball court.
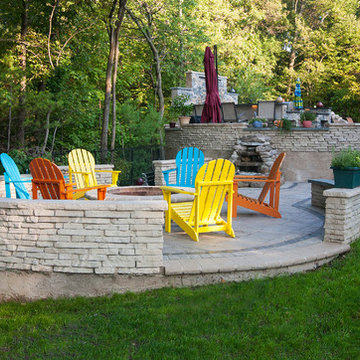
Fire pit area leads to upper level and pool
Michael Walz Photography
ボストンにある高級な巨大なコンテンポラリースタイルのおしゃれな裏庭のテラス (ファイヤーピット、日よけなし) の写真
ボストンにある高級な巨大なコンテンポラリースタイルのおしゃれな裏庭のテラス (ファイヤーピット、日よけなし) の写真
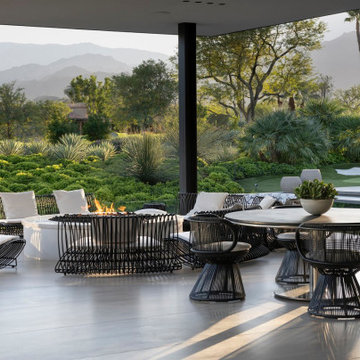
Serenity Indian Wells resort style luxury home outdoor terrace. Photo by William MacCollum.
ロサンゼルスにある巨大なモダンスタイルのおしゃれな裏庭のテラス (ファイヤーピット、タイル敷き、張り出し屋根) の写真
ロサンゼルスにある巨大なモダンスタイルのおしゃれな裏庭のテラス (ファイヤーピット、タイル敷き、張り出し屋根) の写真
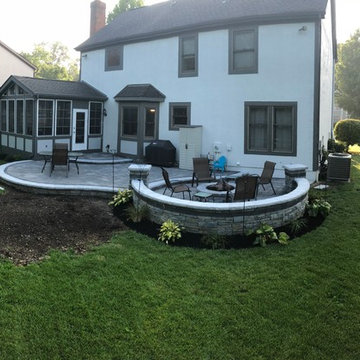
Archadeck of Columbus Delivers Year-Round Enjoyment with a 3-Season Room/Patio/Hardscape/Fire Pit Combination in Dublin, OH
Sometimes a tired, aging wooden deck just needs to be RE-tired, as in “retired,” as in replaced by a patio. That was the case for these Dublin, OH, homeowners who decided to go with a fresh, new paver patio and hardscape from Archadeck of Columbus instead of redecking or having a new deck installed. They also upgraded their screened porch by turning it into a 3-season room. Their instincts were good. Look how this stunning patio and 3-season room combination space has brought new life to their back yard!
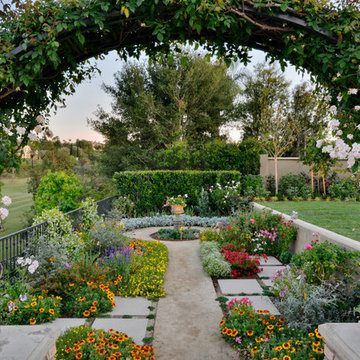
Cutting garden arch
サンディエゴにあるラグジュアリーな巨大な地中海スタイルのおしゃれな裏庭のテラス (コンテナガーデン、コンクリート敷き 、パーゴラ) の写真
サンディエゴにあるラグジュアリーな巨大な地中海スタイルのおしゃれな裏庭のテラス (コンテナガーデン、コンクリート敷き 、パーゴラ) の写真
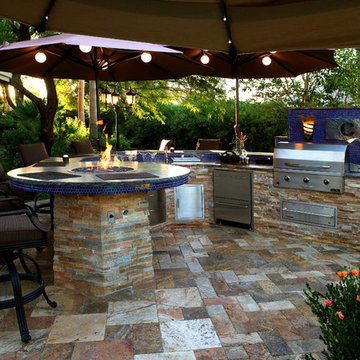
Galaxy Outdoor is the nation’s premier designer and builder of custom outdoor kitchens. They manufacture custom built cabinets for outdoor kitchen islands, fire pits, fire tables, Kamado Smoker Grills and other outdoor accessories. Contact Imagine Backyard Living to make your outdoor dream a reality with Galaxy Outdoor!
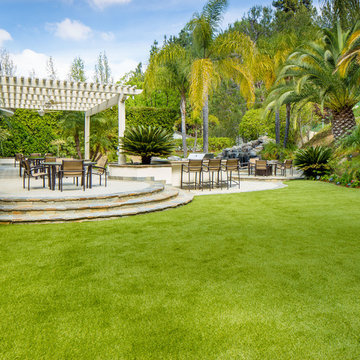
For Bill and his wife, Marjorie, we came in and installed a new paver driveway and added lighting in the front of their home. In the backyard, we installed artificial turf, a paver patio, fire pit and beautiful LED lighting to accent their luscious landscape.
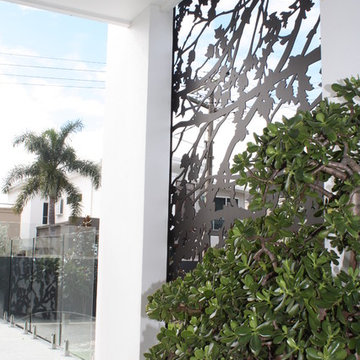
Luxury Gold Coast home in Surfers Paradise which required privacy screens which would look stunning and not block the ocean breeze. To soften the exterior, we custom designed a Silver Birch pattern which has plenty of open area. The screens are LARGE. Much larger than a standard sized panel. Custom sheets were ordered and after laser cutting, were framed to add strength. Installation by Platinum One Interiors.
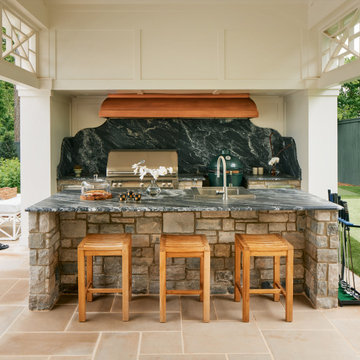
Outdoor oasis addition of an outdoor kitchen/ pool house and putting green.
Photography: Gieves Anderson
ナッシュビルにある巨大なトラディショナルスタイルのおしゃれなテラス・中庭の写真
ナッシュビルにある巨大なトラディショナルスタイルのおしゃれなテラス・中庭の写真
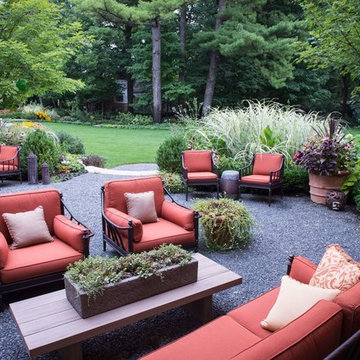
An outdoor living room sits on a carpet of decomposed bluestone and is surrounded by walls in varying shades of green. Photo by Russell Jenkins.
シカゴにあるラグジュアリーな巨大な地中海スタイルのおしゃれなテラス・中庭 (コンテナガーデン、砂利舗装、日よけなし) の写真
シカゴにあるラグジュアリーな巨大な地中海スタイルのおしゃれなテラス・中庭 (コンテナガーデン、砂利舗装、日よけなし) の写真
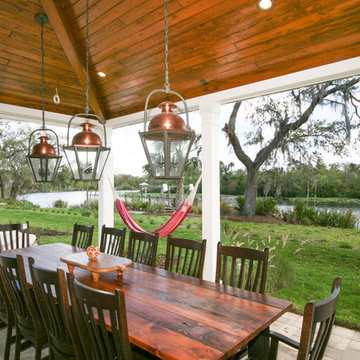
Challenge
This 2001 riverfront home was purchased by the owners in 2015 and immediately renovated. Progressive Design Build was hired at that time to remodel the interior, with tentative plans to remodel their outdoor living space as a second phase design/build remodel. True to their word, after completing the interior remodel, this young family turned to Progressive Design Build in 2017 to address known zoning regulations and restrictions in their backyard and build an outdoor living space that was fit for entertaining and everyday use.
The homeowners wanted a pool and spa, outdoor living room, kitchen, fireplace and covered patio. They also wanted to stay true to their home’s Old Florida style architecture while also adding a Jamaican influence to the ceiling detail, which held sentimental value to the homeowners who honeymooned in Jamaica.
Solution
To tackle the known zoning regulations and restrictions in the backyard, the homeowners researched and applied for a variance. With the variance in hand, Progressive Design Build sat down with the homeowners to review several design options. These options included:
Option 1) Modifications to the original pool design, changing it to be longer and narrower and comply with an existing drainage easement
Option 2) Two different layouts of the outdoor living area
Option 3) Two different height elevations and options for the fire pit area
Option 4) A proposed breezeway connecting the new area with the existing home
After reviewing the options, the homeowners chose the design that placed the pool on the backside of the house and the outdoor living area on the west side of the home (Option 1).
It was important to build a patio structure that could sustain a hurricane (a Southwest Florida necessity), and provide substantial sun protection. The new covered area was supported by structural columns and designed as an open-air porch (with no screens) to allow for an unimpeded view of the Caloosahatchee River. The open porch design also made the area feel larger, and the roof extension was built with substantial strength to survive severe weather conditions.
The pool and spa were connected to the adjoining patio area, designed to flow seamlessly into the next. The pool deck was designed intentionally in a 3-color blend of concrete brick with freeform edge detail to mimic the natural river setting. Bringing the outdoors inside, the pool and fire pit were slightly elevated to create a small separation of space.
Result
All of the desirable amenities of a screened porch were built into an open porch, including electrical outlets, a ceiling fan/light kit, TV, audio speakers, and a fireplace. The outdoor living area was finished off with additional storage for cushions, ample lighting, an outdoor dining area, a smoker, a grill, a double-side burner, an under cabinet refrigerator, a major ventilation system, and water supply plumbing that delivers hot and cold water to the sinks.
Because the porch is under a roof, we had the option to use classy woods that would give the structure a natural look and feel. We chose a dark cypress ceiling with a gloss finish, replicating the same detail that the homeowners experienced in Jamaica. This created a deep visceral and emotional reaction from the homeowners to their new backyard.
The family now spends more time outdoors enjoying the sights, sounds and smells of nature. Their professional lives allow them to take a trip to paradise right in their backyard—stealing moments that reflect on the past, but are also enjoyed in the present.
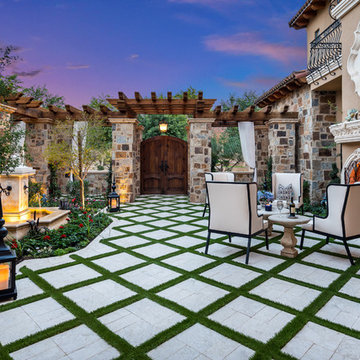
We love this courtyard's exterior fireplace, fountain, pergolas, and the custom sitting area.
フェニックスにあるラグジュアリーな巨大なシャビーシック調のおしゃれな中庭のテラス (噴水、タイル敷き、日よけなし) の写真
フェニックスにあるラグジュアリーな巨大なシャビーシック調のおしゃれな中庭のテラス (噴水、タイル敷き、日よけなし) の写真
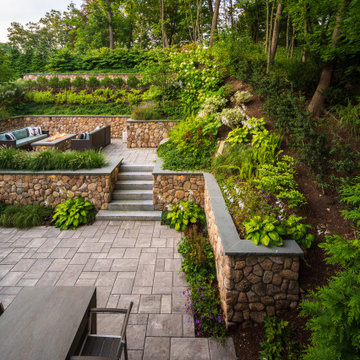
Using walls and steps, we transformed this steep backyard hill into multi-level patio spaces perfect for entertaining
ボストンにある高級な巨大なコンテンポラリースタイルのおしゃれな裏庭のテラス (ファイヤーピット、コンクリート敷き ) の写真
ボストンにある高級な巨大なコンテンポラリースタイルのおしゃれな裏庭のテラス (ファイヤーピット、コンクリート敷き ) の写真
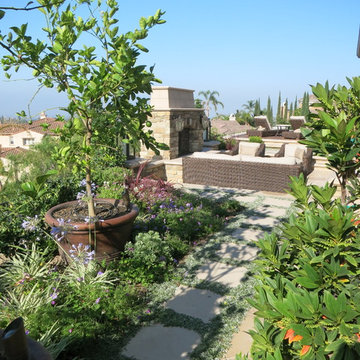
ポートランドにある高級な巨大なコンテンポラリースタイルのおしゃれな裏庭のテラス (ファイヤーピット、タイル敷き、日よけなし) の写真
巨大な緑色のテラス・中庭の写真
9
