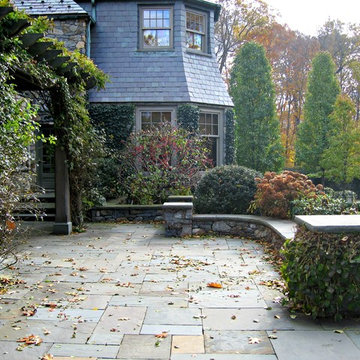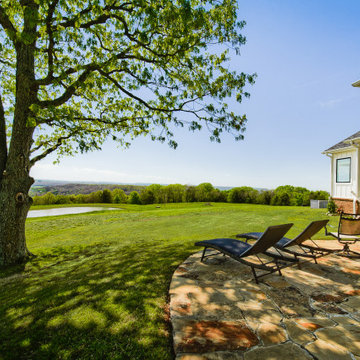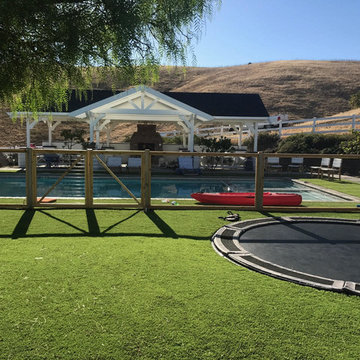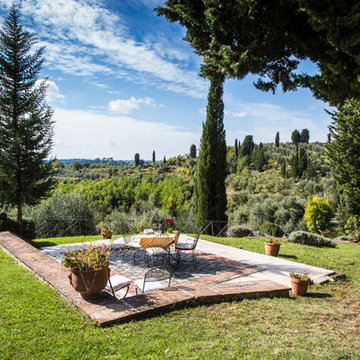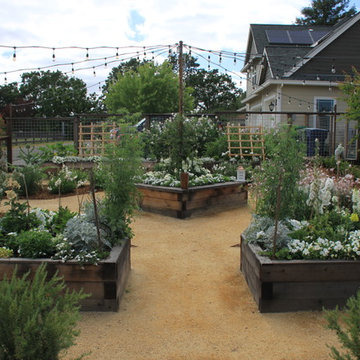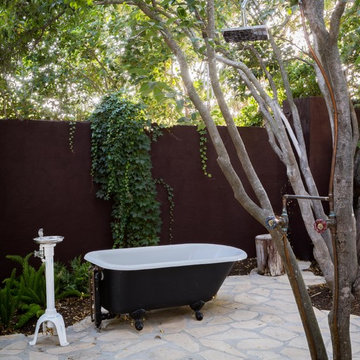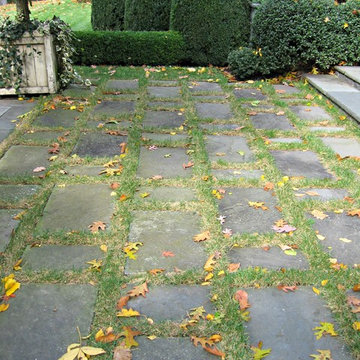巨大な緑色のカントリー風のテラス・中庭の写真
絞り込み:
資材コスト
並び替え:今日の人気順
写真 1〜20 枚目(全 69 枚)
1/4
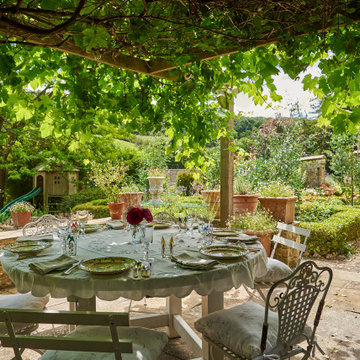
House shoot on location for Hazel Mill, Slad.
グロスタシャーにある高級な巨大なカントリー風のおしゃれなテラス・中庭の写真
グロスタシャーにある高級な巨大なカントリー風のおしゃれなテラス・中庭の写真
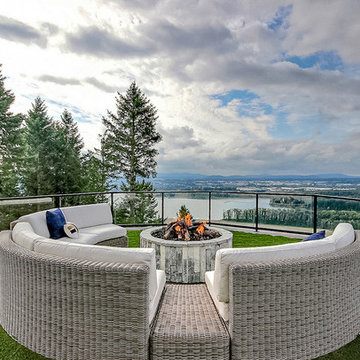
Inspired by the majesty of the Northern Lights and this family's everlasting love for Disney, this home plays host to enlighteningly open vistas and playful activity. Like its namesake, the beloved Sleeping Beauty, this home embodies family, fantasy and adventure in their truest form. Visions are seldom what they seem, but this home did begin 'Once Upon a Dream'. Welcome, to The Aurora.
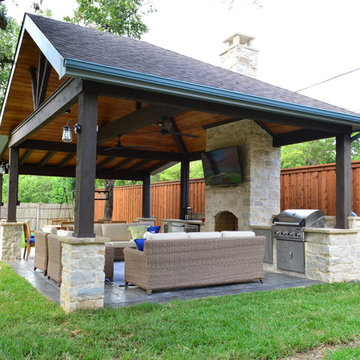
This custom Dallas backyard cabana features a gable with hip roof, as well as an attached shed roof atop the eat-in space. Speaking of space, this cabana boasts separate areas for cooking, eating, and TV viewing and conversation. These homeowners can host outdoor dinner parties, without relying one iota on interior kitchen or dining amenities. The outdoor kitchen area includes a Turtle grill and freezer with stainless steel accessories, such as a towel holder and access panel with drawers. The kitchen is outfitted with extra electrical outlets for added convenience. In addition, the space features a cozy custom stone fireplace.
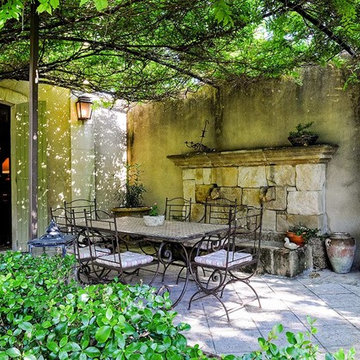
Project: Le Petit Hopital in Provence
Limestone Elements by Ancient Surfaces
Project Renovation completed in 2012
Situated in a quiet, bucolic setting surrounded by lush apple and cherry orchards, Petit Hopital is a refurbished eighteenth century Bastide farmhouse.
With manicured gardens and pathways that seem as if they emerged from a fairy tale. Petit Hopital is a quintessential Provencal retreat that merges natural elements of stone, wind, fire and water.
Talking about water, Ancient Surfaces made sure to provide this lovely estate with unique and one of a kind fountains that are simply out of this world.
The villa is in proximity to the magical canal-town of Isle Sur La Sorgue and within comfortable driving distance of Avignon, Carpentras and Orange with all the French culture and history offered along the way.
The grounds at Petit Hopital include a pristine swimming pool with a Romanesque wall fountain full with its thick stone coping surround pieces.
The interior courtyard features another special fountain for an even more romantic effect.
Cozy outdoor furniture allows for splendid moments of alfresco dining and lounging.
The furnishings at Petit Hopital are modern, comfortable and stately, yet rather quaint when juxtaposed against the exposed stone walls.
The plush living room has also been fitted with a fireplace.
Antique Limestone Flooring adorned the entire home giving it a surreal out of time feel to it.
The villa includes a fully equipped kitchen with center island featuring gas hobs and a separate bar counter connecting via open plan to the formal dining area to help keep the flow of the conversation going.
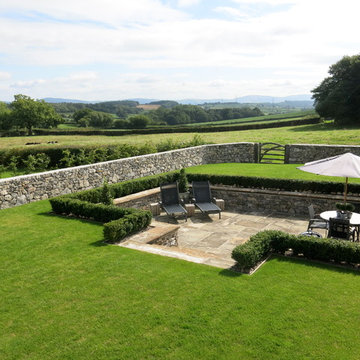
Dry Stone Walled Private Sunken Garden area with Box & Mature Hedging and Naturalising Bulbs. Built in an area which used to be wasteland and a bog on this Llama Development. The sunken area is flagged with Reclaimed 150 year York Stone and the Bull Nosed York Stone tops of the sunken area were off an old Railway Platform. Low LED spots are on the floor of the sunken patio area so as to give low lighting in the early evening.
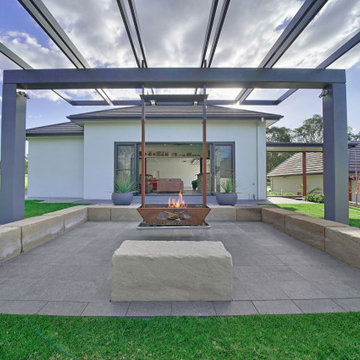
Firepit / barbeque created for outdoor entertaining.
シドニーにあるラグジュアリーな巨大なカントリー風のおしゃれな裏庭のテラスの写真
シドニーにあるラグジュアリーな巨大なカントリー風のおしゃれな裏庭のテラスの写真
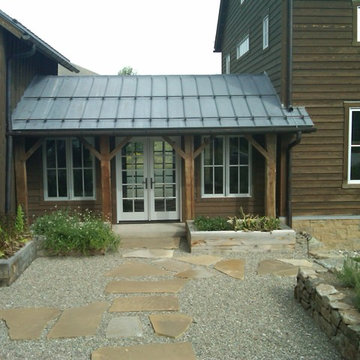
There are vegetable patches in containers made of railroad ties, and stone and gravel on the primary patio area. French doors and large windows let sunlight flow throughout the home.
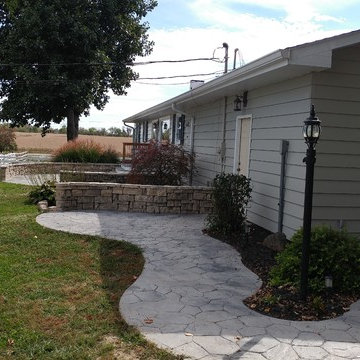
Beautiful Stamped & Stained Concrete Patio & Walkway - Curved Stone Sitting Walls - Trex Deck in Pebble Grey
セントルイスにある高級な巨大なカントリー風のおしゃれな裏庭のテラス (スタンプコンクリート舗装) の写真
セントルイスにある高級な巨大なカントリー風のおしゃれな裏庭のテラス (スタンプコンクリート舗装) の写真
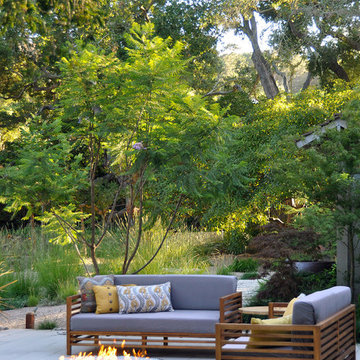
Santa Barbara Lifestyle. A Rustic Firepit with a couple of teak couches makes for enjoying your garden into the evening with freinds.
サンタバーバラにある高級な巨大なカントリー風のおしゃれな裏庭のテラス (コンクリート敷き 、ファイヤーピット、日よけなし) の写真
サンタバーバラにある高級な巨大なカントリー風のおしゃれな裏庭のテラス (コンクリート敷き 、ファイヤーピット、日よけなし) の写真
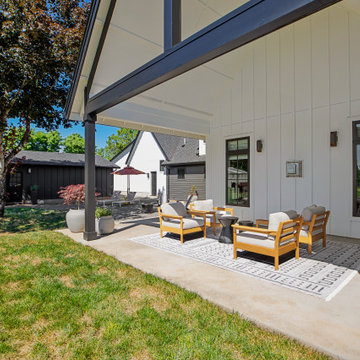
Indoor to outdoor living. This is the perfect lounge area that oversees the horse's boarding stable next door.
ポートランドにあるラグジュアリーな巨大なカントリー風のおしゃれな裏庭のテラス (コンクリート板舗装 、張り出し屋根) の写真
ポートランドにあるラグジュアリーな巨大なカントリー風のおしゃれな裏庭のテラス (コンクリート板舗装 、張り出し屋根) の写真
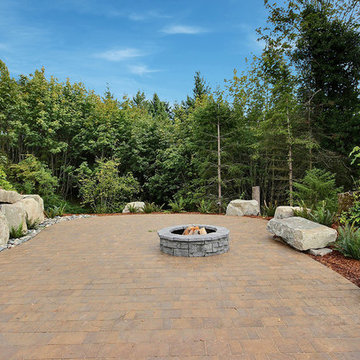
Inspired by the majesty of the Northern Lights and this family's everlasting love for Disney, this home plays host to enlighteningly open vistas and playful activity. Like its namesake, the beloved Sleeping Beauty, this home embodies family, fantasy and adventure in their truest form. Visions are seldom what they seem, but this home did begin 'Once Upon a Dream'. Welcome, to The Aurora.
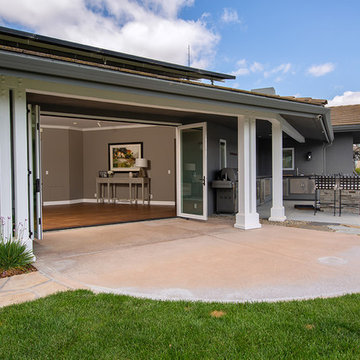
An AG Bi-Fold Door System creates an open-air dining room and connects the indoor living space to the outdoor pool and patio area.
Contractor: Steve Holmlund
Designer: Samantha Keeping
Dealer: Nielsen Building Materials
Photo by Logan Hall
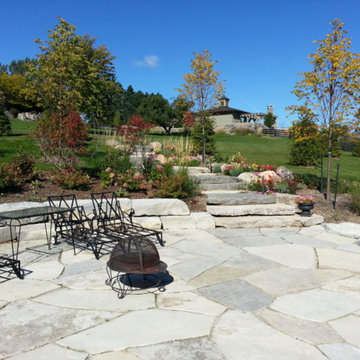
Rustic natural stone patio & step system
トロントにあるラグジュアリーな巨大なカントリー風のおしゃれな裏庭のテラス (ファイヤーピット、天然石敷き、日よけなし) の写真
トロントにあるラグジュアリーな巨大なカントリー風のおしゃれな裏庭のテラス (ファイヤーピット、天然石敷き、日よけなし) の写真
巨大な緑色のカントリー風のテラス・中庭の写真
1
