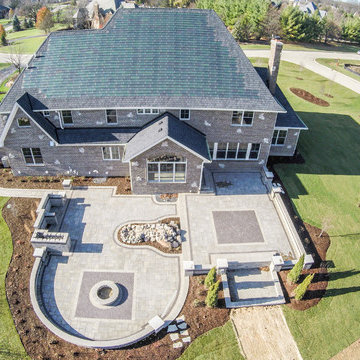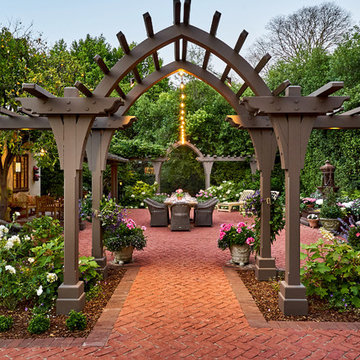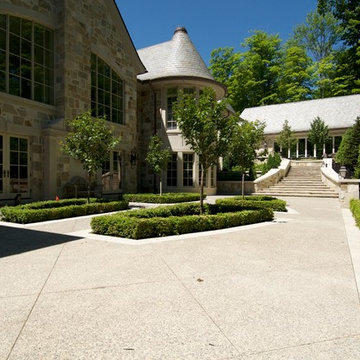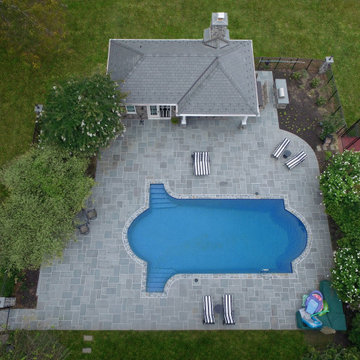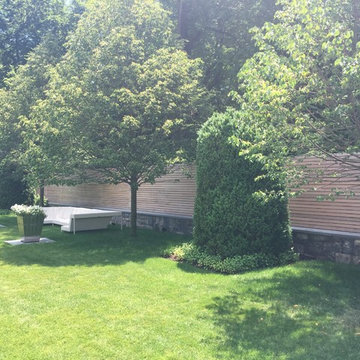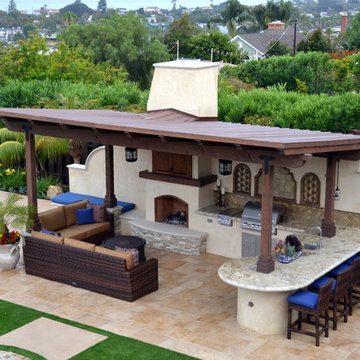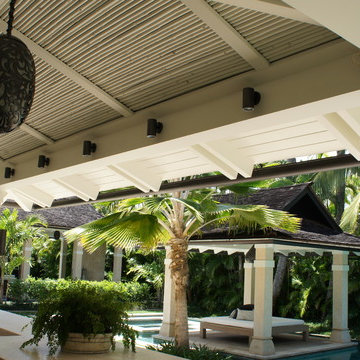巨大な緑色のテラス・中庭の写真
絞り込み:
資材コスト
並び替え:今日の人気順
写真 221〜240 枚目(全 1,401 枚)
1/3
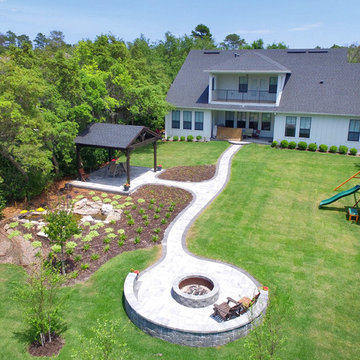
We transformed this backyard into a garden oasis. Whether gathering around the fire pit feature or relaxing under the pergola with the sounds of a garden waterfall, you'll always find a way to relax in a place like this.
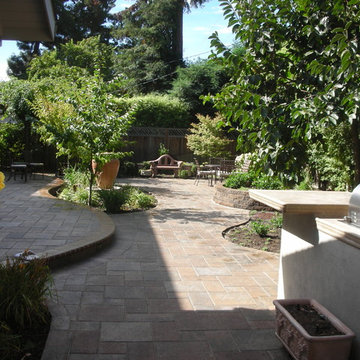
Design/Build by Jpm Landscape
Backyard patio, pavers, Bbq island, Seatwall, step-up patio
サンフランシスコにある高級な巨大なトラディショナルスタイルのおしゃれな裏庭のテラス (レンガ敷き、日よけなし) の写真
サンフランシスコにある高級な巨大なトラディショナルスタイルのおしゃれな裏庭のテラス (レンガ敷き、日よけなし) の写真
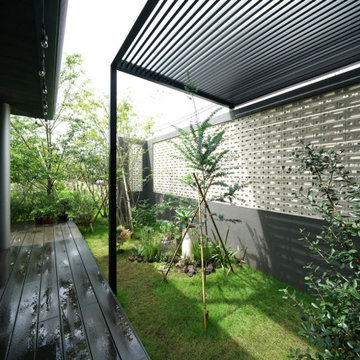
大きな目隠し塀の存在が、単調なイメージにならないように途中にオリジナルのパーゴラを設置しています。屋根がないので、雨水が樹木にも届くので安心です。時間帯によって太陽の日差しの入りが変化するので、様々な表情が楽します。
他の地域にある巨大なモダンスタイルのおしゃれな横庭のテラス (デッキ材舗装、パーゴラ) の写真
他の地域にある巨大なモダンスタイルのおしゃれな横庭のテラス (デッキ材舗装、パーゴラ) の写真
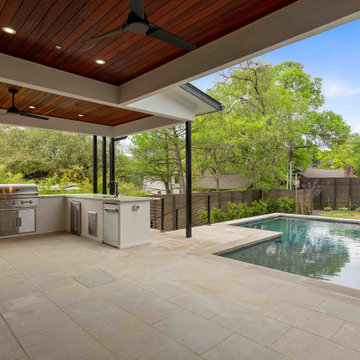
Entertaining potential in this well-designed patio area offers a complete outdoor kitchen with all the necessary amenities and the cool waters of a pool within reach.
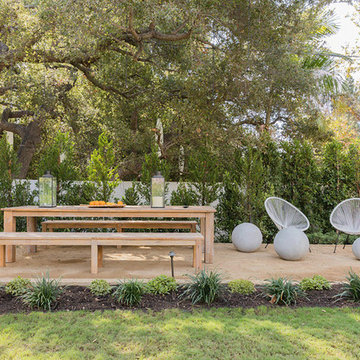
Blake Worthington, Rebecca Duke
ロサンゼルスにあるラグジュアリーな巨大なコンテンポラリースタイルのおしゃれな裏庭のテラス (噴水、真砂土舗装、日よけなし) の写真
ロサンゼルスにあるラグジュアリーな巨大なコンテンポラリースタイルのおしゃれな裏庭のテラス (噴水、真砂土舗装、日よけなし) の写真
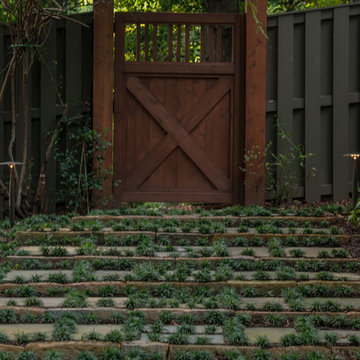
Entrance to backyard from driveway. Stone steps planted with Mondo Grass descend down steep hill.
ワシントンD.C.にあるラグジュアリーな巨大なコンテンポラリースタイルのおしゃれな裏庭のテラス (天然石敷き、パーゴラ) の写真
ワシントンD.C.にあるラグジュアリーな巨大なコンテンポラリースタイルのおしゃれな裏庭のテラス (天然石敷き、パーゴラ) の写真
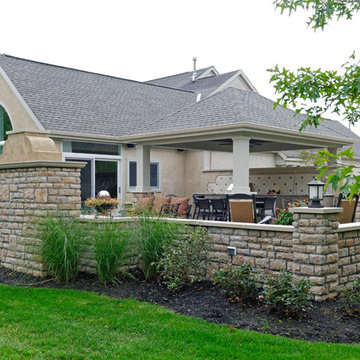
Dave Fox Design Build Remodelers
This room addition encompasses many uses for these homeowners. From great room, to sunroom, to parlor, and gathering/entertaining space; it’s everything they were missing, and everything they desired. This multi-functional room leads out to an expansive outdoor living space complete with a full working kitchen, fireplace, and large covered dining space. The vaulted ceiling in this room gives a dramatic feel, while the stained pine keeps the room cozy and inviting. The large windows bring the outside in with natural light and expansive views of the manicured landscaping.
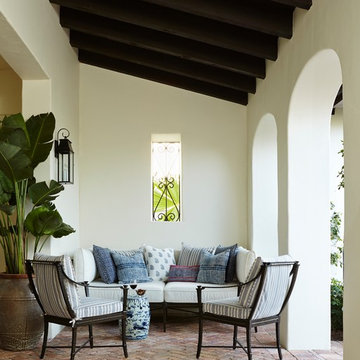
Courtyard with blue and white pillows in Naples Florida home. This mediterranean style home has curved arches and exposed wood beams that create a cozy atmosphere for outdoor lounging to escape the sun while listening to the courtyard fountain. Project featured in House Beautiful & Florida Design.
Interiors & Styling by Summer Thornton.
Imagery by Brantley Photography.
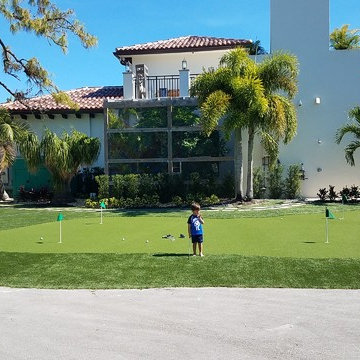
Broward Landscape Putting Green
マイアミにあるラグジュアリーな巨大なコンテンポラリースタイルのおしゃれな横庭のテラス (天然石敷き、日よけなし) の写真
マイアミにあるラグジュアリーな巨大なコンテンポラリースタイルのおしゃれな横庭のテラス (天然石敷き、日よけなし) の写真
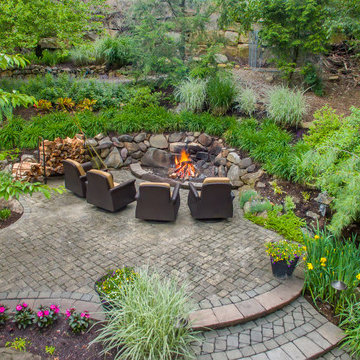
This steeply sloped property was converted into a backyard retreat through the use of natural and man-made stone. The natural gunite swimming pool includes a sundeck and waterfall and is surrounded by a generous paver patio, seat walls and a sunken bar. A Koi pond, bocce court and night-lighting provided add to the interest and enjoyment of this landscape.
This beautiful redesign was also featured in the Interlock Design Magazine. Explained perfectly in ICPI, “Some spa owners might be jealous of the newly revamped backyard of Wayne, NJ family: 5,000 square feet of outdoor living space, complete with an elevated patio area, pool and hot tub lined with natural rock, a waterfall bubbling gently down from a walkway above, and a cozy fire pit tucked off to the side. The era of kiddie pools, Coleman grills and fold-up lawn chairs may be officially over.”
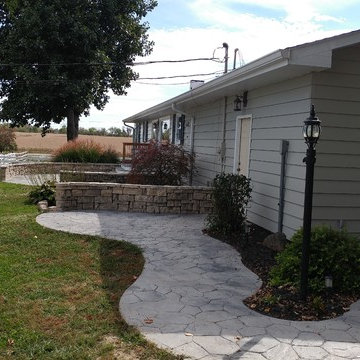
Beautiful Stamped & Stained Concrete Patio & Walkway - Curved Stone Sitting Walls - Trex Deck in Pebble Grey
セントルイスにある高級な巨大なカントリー風のおしゃれな裏庭のテラス (スタンプコンクリート舗装) の写真
セントルイスにある高級な巨大なカントリー風のおしゃれな裏庭のテラス (スタンプコンクリート舗装) の写真
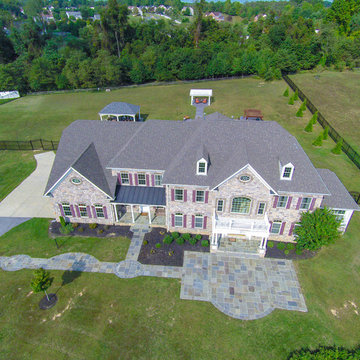
Photo by Matchbook Productions - aerial view using Go Pro camera; front yard patio and walkway using blue variegated flagstone; curves enhance curb appeal while accenting architecture of home
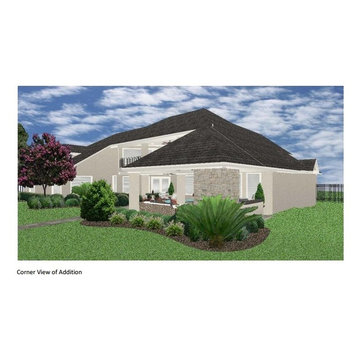
We are so excited about this stylish Houston patio addition!
It's one of our most recent outdoor living space design projects - and one of our new favorites!
We particularly love the rustic corner fireplace, the beautiful, vaulted pine ceiling and the Restoration Hardware furniture and accessories.
"Even though this space has an outdoor kitchen - often the highlight of our projects - the focus here is beautiful, comfortable outdoor living," says Outdoor Homescapes of Houston owner Wayne Franks. "And I have to say, I think this is one of the most gorgeous spaces we've created for doing that - in style."
"This project was special from the start, as we were creating this space for a friend of Wayne’s who had been a long time mentor to his boys growing up," adds Lisha Maxey, owner of LGH Designs in Houston (she coordinated furniture and finishes for the project). "This client was the principal of their high school and knew all of them very well and Wayne, too. This made it very personal, indeed, and we wanted everything to be perfect!"
The 23- by 16-foot addition, located at the back of the house in Cypress, looks out onto a manmade lake in the homeowners' subdivision. The focal point? A 9-foot-8-inch-high-by-7-foot-wide corner fireplace in Earth Grey rustic ledgestone from Colorstone in Houston. The fireplace features a custom wooden mantel, stone bench seating and a 52-inch Sunbrite outdoor TV.
Another highlight is the flooring - silver travertine tile laid out in a Versailles pattern. "We chose silver travertine in a 'Tumbled' color palette with variations of cream and brown," says Lisha. "So we had those two colors, plus grey, to pull from."
The 7-foot-long, stucco outdoor kitchen island's countertops are also noteworthy - Absolute Black granite in a leathered finish offering a modern look and a dark grey hue that works perfectly with the color palette. The kitchen island also houses an RCS 30-inch grill and fridge.
The seating area includes a sectional couch, coffee table, two swivel chairs and two ottomans - all from Restoration Hardware.
"We used Restoration Hardware's Biscayne sectional, swivel chairs and ottomans in gray, with textured linen weave in Sand and cushions and peacock accent pillows in gray," says Lisha. The coffee table is made of solid teak with a concrete top - as is the matching side table.
"We added a console table, also in teak, behind the sofa. And for accents, we added three Amalfi lanterns from Restoration Hardware in weathered zinc."
A Sunbrella® Heathered area rug (in Gray) was added to anchor the space and visually tie it together.
"The space as a whole leans towards a transitional style, in that it has many traditional cozy comforts and colors, but the furniture gives it a more contemporary look," says Lisha. "The idea from the beginning was to marry these two styles, as our clients wanted a look that would not age and be in vogue for years to come."
On the exterior, you can see how we worked to make the addition blend with the existing home - matching the shingles and stucco and continuing the landscaping.
3D graphic renderings and a virtual video tour allowed the clients to know exactly what the space would look like beforehand.
"It takes a lot of the guesswork out of the process," says Outdoor Homescapes' graphic designer, Kristy Buell Franks. "Floor plans and elevation drawings are good for giving an idea of the overall scope of the project, but it's the 3D renderings that really show what the space is going to look like."
The 3D graphics and video tours also help immensely when choosing finishing materials and furniture, she says: "The clients' choices can be put into the design to allow the clients to see how the materials will work with the existing materials on the house and how the furniture will look in the space."
What do you like about this space? Post a comment and let us know!
URL http://www.outdoorhomescapes.com
巨大な緑色のテラス・中庭の写真
12
