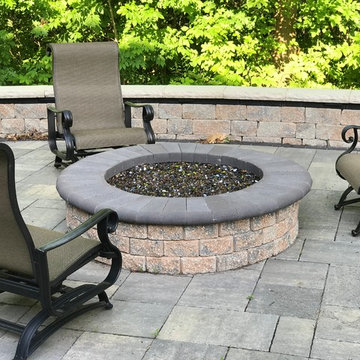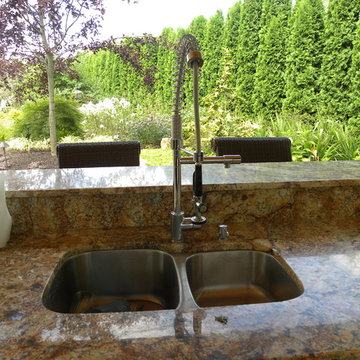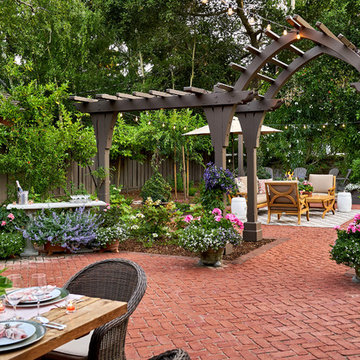巨大な緑色の、黄色いテラス・中庭の写真
絞り込み:
資材コスト
並び替え:今日の人気順
写真 1〜20 枚目(全 1,424 枚)
1/4
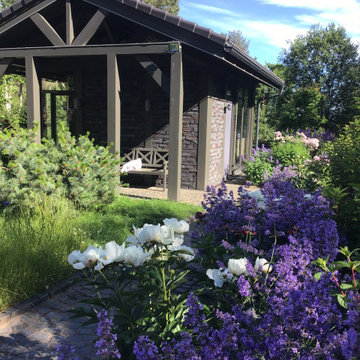
Меня зовут Конькова Елена Валерьевна. Я ландшафтный дизайнер уже более 18 лет. Это один из моих любимых садов. И было очень приятно получить за эту работу,за созданный сад - приз в Международном архитектурном дизайнерском конкурсе "Золотой Трезини" главный приз
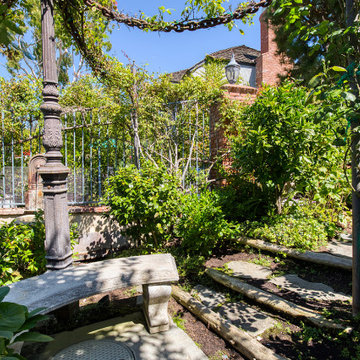
Panoramic sunset, gulf course, and city lights views from the flawlessly landscaped backyard allow for illustrious entertaining or cozying up by the outdoor fireplace amidst the picturesque french garden. Walking distance to Fashion Island, shops, restaurants, and within minutes to the beach and bay, opportunity awaits at this crème de la crème French Chateau within the prestigious guard gated community of Big Canyon. 23 Augusta Ln 5BD/5BA - 5,962 SqFt Call for Pricing and to set up a Private Showing 949.466.4845 Listed By Brandon Davar and Michael Davar of Davar & Co.
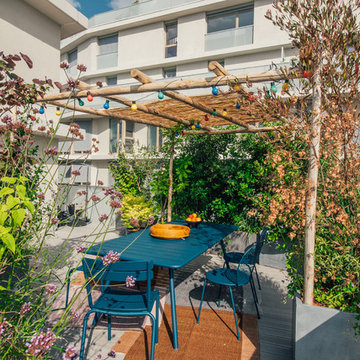
Les bacs plantés composent l'espace tout en ménageant des surprises
パリにあるお手頃価格の巨大なおしゃれな裏庭のテラス (コンテナガーデン、デッキ材舗装、パーゴラ) の写真
パリにあるお手頃価格の巨大なおしゃれな裏庭のテラス (コンテナガーデン、デッキ材舗装、パーゴラ) の写真

This courtyard features cement pavers with grass in between. A seated patio area in front of the custom built-in fireplace with two black wall trellis' on both sides of the fireplace. Decorated with four white wingback armchairs with black trim detailing and a stone coffee table in the center. A French-inspired fountain sits across from the patio space. A wood gate acts as the entrance into the courtyard.
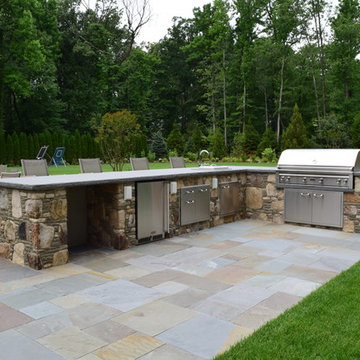
After falling in love with a home but unfortunately losing the bid to buy it, these homeowners approached Braen Supply for a solution. Braen Supply found a way to replicate the original home these individuals were hoping to buy, with the exact stone that was used. By building a replica on a different property, these homeowners truly got their dream home.
The Fieldstone Veneer Blend that was used on the home was able to make it stand out with a unique look. The rest of the materials that were used worked perfectly to compliment the various features of the home.
With the addition of the outdoor kitchen and pool, a perfect place to unwind was created.
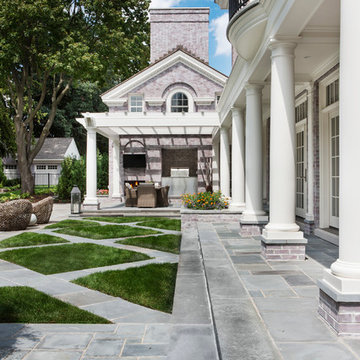
This renovation and addition project, located in Bloomfield Hills, was completed in 2016. A master suite, located on the second floor and overlooking the backyard, was created that featured a his and hers bathroom, staging rooms, separate walk-in-closets, and a vaulted skylight in the hallways. The kitchen was stripped down and opened up to allow for gathering and prep work. Fully-custom cabinetry and a statement range help this room feel one-of-a-kind. To allow for family activities, an indoor gymnasium was created that can be used for basketball, soccer, and indoor hockey. An outdoor oasis was also designed that features an in-ground pool, outdoor trellis, BBQ area, see-through fireplace, and pool house. Unique colonial traits were accentuated in the design by the addition of an exterior colonnade, brick patterning, and trim work. The renovation and addition had to match the unique character of the existing house, so great care was taken to match every detail to ensure a seamless transition from old to new.

photography by Andrea Calo
オースティンにあるラグジュアリーな巨大なトランジショナルスタイルのおしゃれな裏庭のテラス (パーゴラ、屋外シャワー) の写真
オースティンにあるラグジュアリーな巨大なトランジショナルスタイルのおしゃれな裏庭のテラス (パーゴラ、屋外シャワー) の写真

A once over grown area, boggy part of the curtilage of this replacement dwelling development. Implementing extensive drainage, tree planting and dry stone walling, the walled garden is now maturing into a beautiful private garden area of this soon to be stunning home development. With sunken dry stone walled private seating area, Box hedging, pleached Hornbeam, oak cleft gates, dry stone walling and wild life loving planting and views over rolling hills and countryside, this garden is a beautiful addition to this developments Landscape Architecture design.
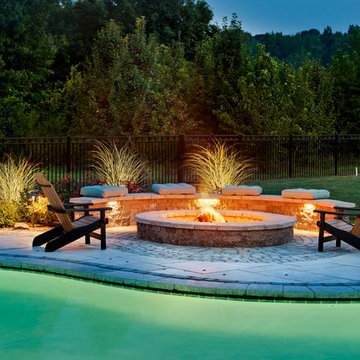
Traditional Style Fire Feature - Custom fire pit using Techo-Bloc's Mini-Creta wall & Portofino cap.
シャーロットにある高級な巨大なトラディショナルスタイルのおしゃれな裏庭のテラス (ファイヤーピット、コンクリート板舗装 ) の写真
シャーロットにある高級な巨大なトラディショナルスタイルのおしゃれな裏庭のテラス (ファイヤーピット、コンクリート板舗装 ) の写真
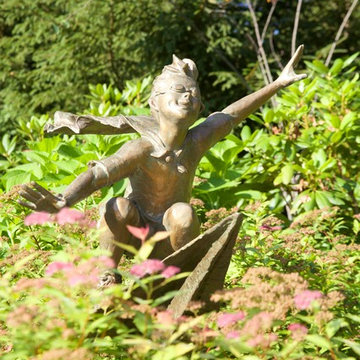
Robin G. London, Gary Lee Price
サンフランシスコにあるラグジュアリーな巨大な地中海スタイルのおしゃれな裏庭のテラス (アウトドアキッチン、パーゴラ、天然石敷き) の写真
サンフランシスコにあるラグジュアリーな巨大な地中海スタイルのおしゃれな裏庭のテラス (アウトドアキッチン、パーゴラ、天然石敷き) の写真
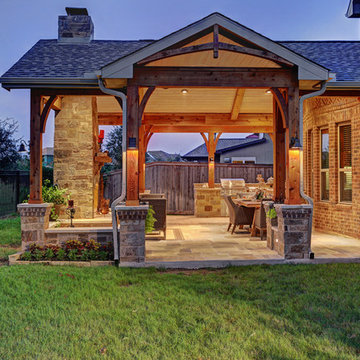
TK Images Photography
ヒューストンにあるラグジュアリーな巨大なラスティックスタイルのおしゃれな裏庭のテラス (ファイヤーピット、タイル敷き、張り出し屋根) の写真
ヒューストンにあるラグジュアリーな巨大なラスティックスタイルのおしゃれな裏庭のテラス (ファイヤーピット、タイル敷き、張り出し屋根) の写真
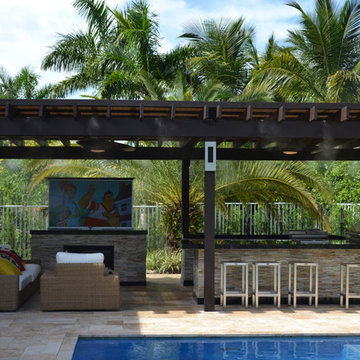
This Featured Project is a complete outdoor renovation in Weston Florida. This project included a Covered free standing wood pergola with a cooling mist irrigation system. The outdoor kitchen in this project was a one level bar design with a granite counter and stone wall finish. All of the appliances featured in this outdoor kitchen are part of the Twin Eagle line.
Some other items that where part of this project included a custom TV lift with Granite and stone wall finish as well as furniture from one of the lines featured at our showroom.
For more information regarding this or any other of our outdoor projects please visit our website at www.luxapatio.com where you may also shop online. You can also visit our showroom located in the Doral Design District ( 3305 NW 79 Ave Miami FL. 33122) or contact us at 305-477-5141.
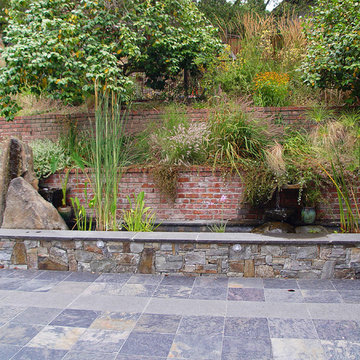
This property has a wonderful juxtaposition of modern and traditional elements, which are unified by a natural planting scheme. Although the house is traditional, the client desired some contemporary elements, enabling us to introduce rusted steel fences and arbors, black granite for the barbeque counter, and black African slate for the main terrace. An existing brick retaining wall was saved and forms the backdrop for a long fountain with two stone water sources. Almost an acre in size, the property has several destinations. A winding set of steps takes the visitor up the hill to a redwood hot tub, set in a deck amongst walls and stone pillars, overlooking the property. Another winding path takes the visitor to the arbor at the end of the property, furnished with Emu chaises, with relaxing views back to the house, and easy access to the adjacent vegetable garden.
Photos: Simmonds & Associates, Inc.
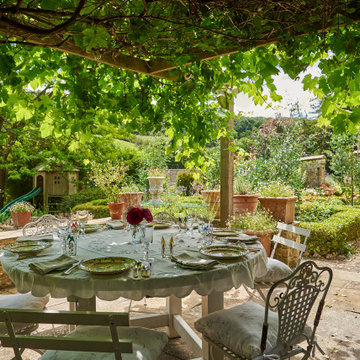
House shoot on location for Hazel Mill, Slad.
グロスタシャーにある高級な巨大なカントリー風のおしゃれなテラス・中庭の写真
グロスタシャーにある高級な巨大なカントリー風のおしゃれなテラス・中庭の写真

This custom backyard cabana is one part of a multi-faceted outdoor design that features a stain and stamp patio and walkways, a fire pit and custom shade pergola.
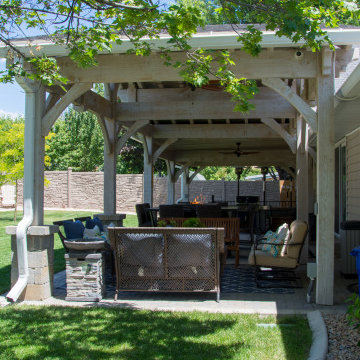
Traditional bleached timber pavilion and pergola kit with TimberVolt® integrated power posts. When timbers are bleached they will continue to increase in beauty and luster over the years to come and never need to be re-stained.
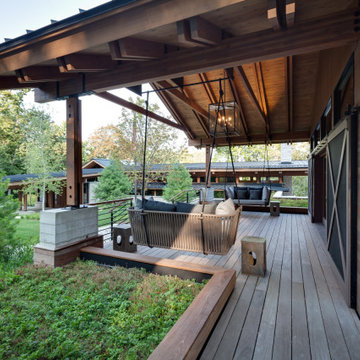
The owners requested a Private Resort that catered to their love for entertaining friends and family, a place where 2 people would feel just as comfortable as 42. Located on the western edge of a Wisconsin lake, the site provides a range of natural ecosystems from forest to prairie to water, allowing the building to have a more complex relationship with the lake - not merely creating large unencumbered views in that direction. The gently sloping site to the lake is atypical in many ways to most lakeside lots - as its main trajectory is not directly to the lake views - allowing for focus to be pushed in other directions such as a courtyard and into a nearby forest.
The biggest challenge was accommodating the large scale gathering spaces, while not overwhelming the natural setting with a single massive structure. Our solution was found in breaking down the scale of the project into digestible pieces and organizing them in a Camp-like collection of elements:
- Main Lodge: Providing the proper entry to the Camp and a Mess Hall
- Bunk House: A communal sleeping area and social space.
- Party Barn: An entertainment facility that opens directly on to a swimming pool & outdoor room.
- Guest Cottages: A series of smaller guest quarters.
- Private Quarters: The owners private space that directly links to the Main Lodge.
These elements are joined by a series green roof connectors, that merge with the landscape and allow the out buildings to retain their own identity. This Camp feel was further magnified through the materiality - specifically the use of Doug Fir, creating a modern Northwoods setting that is warm and inviting. The use of local limestone and poured concrete walls ground the buildings to the sloping site and serve as a cradle for the wood volumes that rest gently on them. The connections between these materials provided an opportunity to add a delicate reading to the spaces and re-enforce the camp aesthetic.
The oscillation between large communal spaces and private, intimate zones is explored on the interior and in the outdoor rooms. From the large courtyard to the private balcony - accommodating a variety of opportunities to engage the landscape was at the heart of the concept.
Overview
Chenequa, WI
Size
Total Finished Area: 9,543 sf
Completion Date
May 2013
Services
Architecture, Landscape Architecture, Interior Design
巨大な緑色の、黄色いテラス・中庭の写真
1
