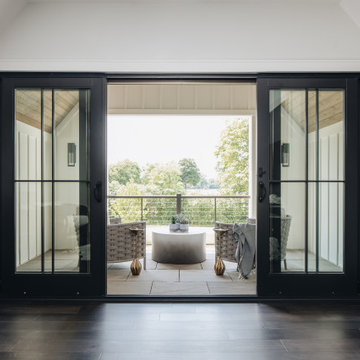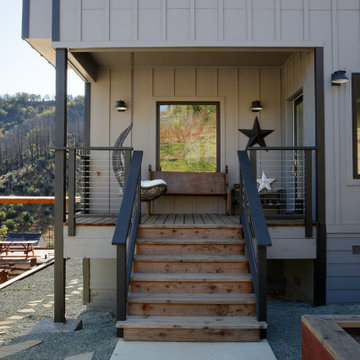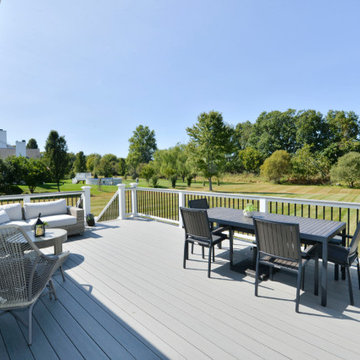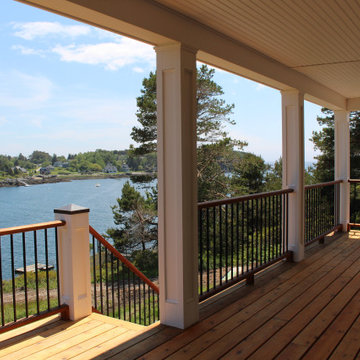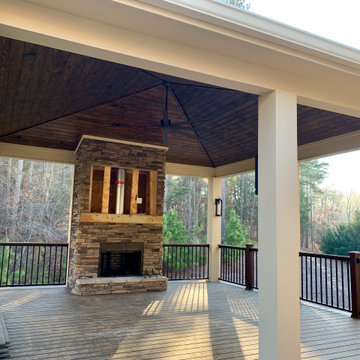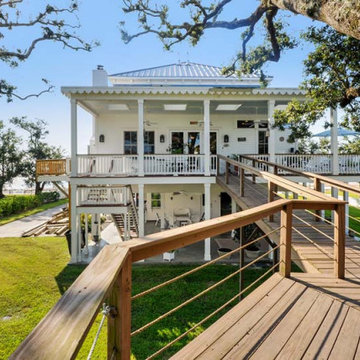絞り込み:
資材コスト
並び替え:今日の人気順
写真 101〜120 枚目(全 3,379 枚)
1/2
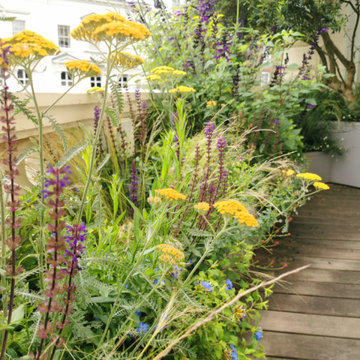
A naturalistic planting scheme for a roof terrace in Notting Hill. The drought tolerant planting provides year round interest and is a fantastic source of food for pollinators.
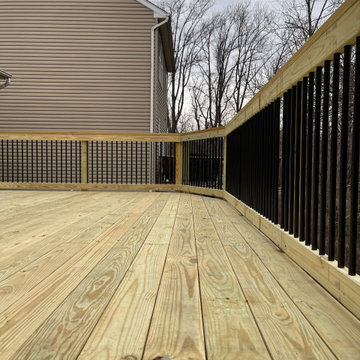
To accent your brand new deck, consider replacing traditional wooden balusters with matte black members!
ボルチモアにあるお手頃価格の広いトラディショナルスタイルのおしゃれなウッドデッキ (混合材の手すり) の写真
ボルチモアにあるお手頃価格の広いトラディショナルスタイルのおしゃれなウッドデッキ (混合材の手すり) の写真
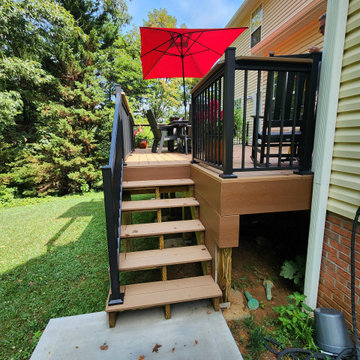
Now just to do the landscaping
他の地域にあるお手頃価格の広いモダンスタイルのおしゃれな裏庭のデッキ (日よけなし、混合材の手すり) の写真
他の地域にあるお手頃価格の広いモダンスタイルのおしゃれな裏庭のデッキ (日よけなし、混合材の手すり) の写真
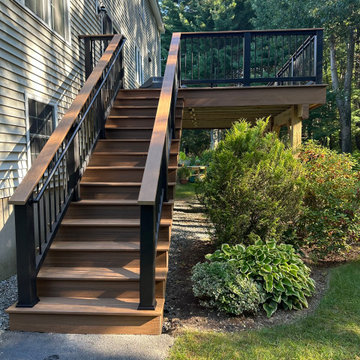
New deck alert in Westford, MA! ? Trex Transcend Lineage Jasper boards, sleek design, Trex Select railings, and more. Transform your space today! ☀️?
ボストンにあるお手頃価格の広いモダンスタイルのおしゃれなウッドデッキ (日よけなし、混合材の手すり) の写真
ボストンにあるお手頃価格の広いモダンスタイルのおしゃれなウッドデッキ (日よけなし、混合材の手すり) の写真
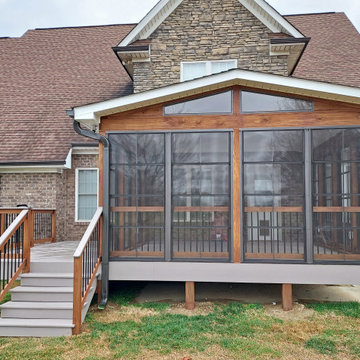
This screened in porch design features EZE-Breeze vinyl windows, which creates a fantastic multi-season room. On warm days, the windows can be lifted to 75% open to allow cooling breezes inside. Fixed gable windows bring more warming sunlight into the space, perfect for use on cool spring and fall days. This project also features a low-maintenance TimberTech AZEK deck to accommodate grilling or additional seating. A custom wood, composite and aluminum hybrid railing design is featured throughout the space.
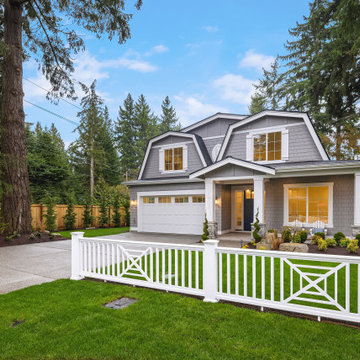
Hampton's inspired coastal house with lush landscaping and decorative fence.
シアトルにあるビーチスタイルのおしゃれな縁側・ポーチ (コンクリート板舗装 、張り出し屋根、混合材の手すり) の写真
シアトルにあるビーチスタイルのおしゃれな縁側・ポーチ (コンクリート板舗装 、張り出し屋根、混合材の手すり) の写真
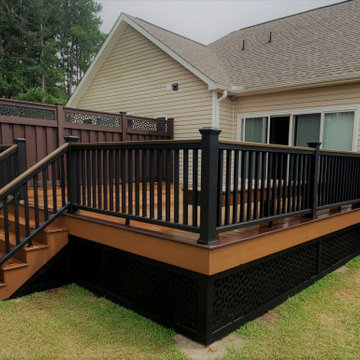
The Trex Deck was a new build from the footers up. Complete with pressure treated framing, Trex decking, Trex Railings, Trex Fencing and Trex Lattice. And no deck project is complete without lighting: lighted stairs and post caps. This project also includes a built in bench along one side of the deck that offers plenty of seating.
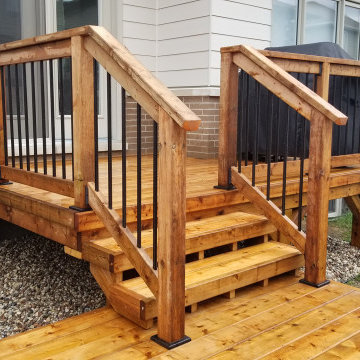
Check out this lovely deck we finished up the other day!
We created a raised platform for BBQ'ing featuring pressure treated railing with Deckorators aluminum balusters.
The large 12'x16' lower deck provides access to the hot tub and has plenty of room for entertaining!
Coloured riverwash stone was used to eliminate the need for grass cutting in hard to reach areas.

Originally built in the early twentieth century, this Orchard Lake cottage was purchased almost 10 years ago by a wonderful couple—empty nesters with an appreciation for stunning views, modern amenities and quality craftsmanship. They hired MainStreet Design Build to design and remodel their home to fit their needs exactly.
Upon initial inspection, it was apparent that the original home had been modified over the years, sustaining multiple room additions. Consequently, this mid-size cottage home had little character or cohesiveness. Even more concerning, after conducting a thorough inspection, it became apparent that the structure was inadequate to sustain major modifications. As a result, a plan was formulated to take the existing structure down to its original floor deck.
The clients’ needs that fueled the design plan included:
-Preserving and capitalizing on the lake view
-A large, welcoming entry from the street
-A warm, inviting space for entertaining guests and family
-A large, open kitchen with room for multiple cooks
-Built-ins for the homeowner’s book collection
-An in-law suite for the couple’s aging parents
The space was redesigned with the clients needs in mind. Building a completely new structure gave us the opportunity to create a large, welcoming main entrance. The dining and kitchen areas are now open and spacious for large family gatherings. A custom Grabill kitchen was designed with professional grade Wolf and Thermador appliances for an enjoyable cooking and dining experience. The homeowners loved the Grabill cabinetry so much that they decided to use it throughout the home in the powder room, (2) guest suite bathrooms and the laundry room, complete with dog wash. Most breathtaking; however, might be the luxury master bathroom which included extensive use of marble, a 2-person Maax whirlpool tub, an oversized walk-in-shower with steam and bench seating for two, and gorgeous custom-built inset cherry cabinetry.
The new wide plank oak flooring continues throughout the entire first and second floors with a lovely open staircase lit by a chandelier, skylights and flush in-wall step lighting. Plenty of custom built-ins were added on walls and seating areas to accommodate the client’s sizeable book collection. Fitting right in to the gorgeous lakefront lot, the home’s exterior is reminiscent of East Coast “beachy” shingle-style that includes an attached, oversized garage with Mahogany carriage style garage doors that leads directly into a mud room and first floor laundry.
These Orchard Lake property homeowners love their new home, with a combined first and second floor living space totaling 4,429 sq. ft. To further add to the amenities of this home, MainStreet Design Build is currently under design contract for another major lower-level / basement renovation in the fall of 2017.
Kate Benjamin Photography
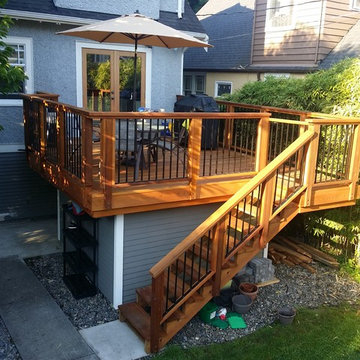
Custom designed and installed Cedar deck in Nanaimo.
Whether your budget is big or small, our home improvement contractors specialize in building decks, pergolas, porches, patios and other carpentry projects that will make the outside of your home a pleasing place to relax.
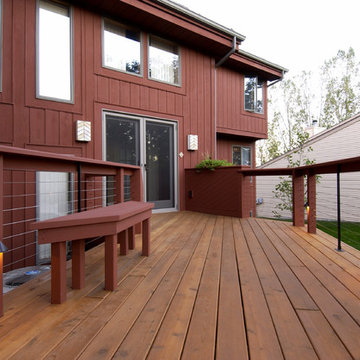
Greg Anderson Photography
Madison, WI
他の地域にある中くらいなコンテンポラリースタイルのおしゃれなウッドデッキ (日よけなし、混合材の手すり) の写真
他の地域にある中くらいなコンテンポラリースタイルのおしゃれなウッドデッキ (日よけなし、混合材の手すり) の写真
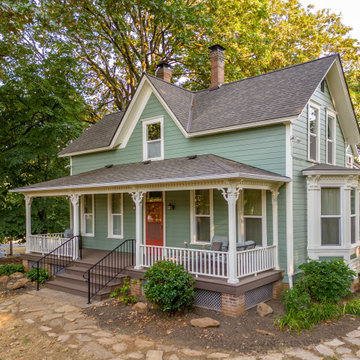
When we first saw this 1850's farmhouse, the porch was dangerously fragile and falling apart. It had an unstable foundation; rotting columns, handrails, and stairs; and the ceiling had a sag in it, indicating a potential structural problem. The homeowner's goal was to create a usable outdoor living space, while maintaining and respecting the architectural integrity of the home.
We began by shoring up the porch roof structure so we could completely deconstruct the porch itself and what was left of its foundation. From the ground up, we rebuilt the whole structure, reusing as much of the original materials and millwork as possible. Because many of the 170-year-old decorative profiles aren't readily available today, our team of carpenters custom milled the majority of the new corbels, dentil molding, posts, and balusters. The porch was finished with some new lighting, composite decking, and a tongue-and-groove ceiling.
The end result is a charming outdoor space for the homeowners to welcome guests, and enjoy the views of the old growth trees surrounding the home.
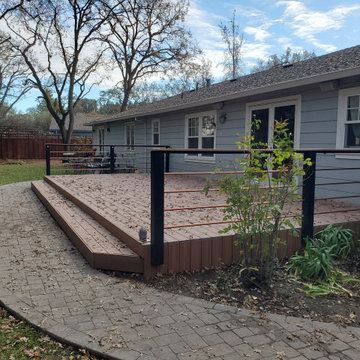
Trex Tiki Torch decking with a custom railing in Walnut Creek.
サンフランシスコにあるお手頃価格の中くらいなおしゃれなウッドデッキ (混合材の手すり) の写真
サンフランシスコにあるお手頃価格の中くらいなおしゃれなウッドデッキ (混合材の手すり) の写真
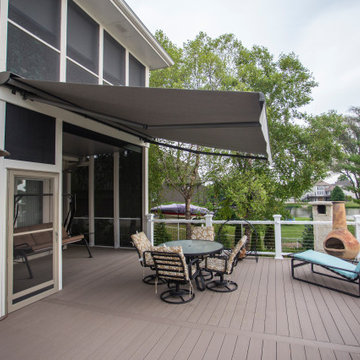
Leisurely Lake Life! From elegant entertaining to heated spa therapy, this is lake life at its finest. A stylish, maintenance-free deck features multilevel, motorized screens, retractable shade awnings and a dry deck ceiling for year-round outdoor enjoyment. Painted sunrises give way to daytime pool and patio parties, while stunning lakeside sunsets usher in sizzlin’ steaks on the grill, s’mores at the stone fireplace, and beautifully lit spa and landscape. It’s time to relax, recharge and rejuvenate!
エクステリア・外構 (混合材の手すり) の写真
6






