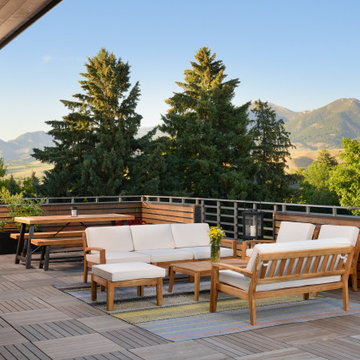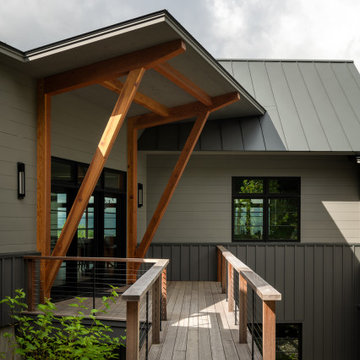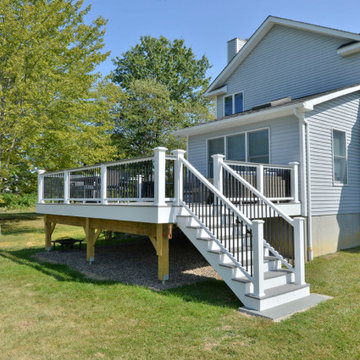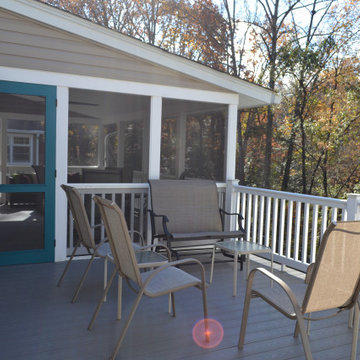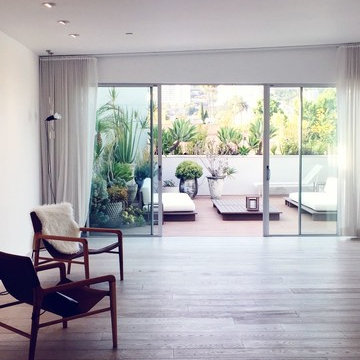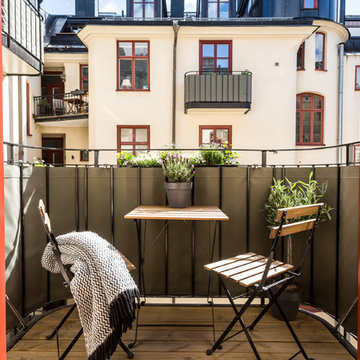絞り込み:
資材コスト
並び替え:今日の人気順
写真 41〜60 枚目(全 3,379 枚)
1/2
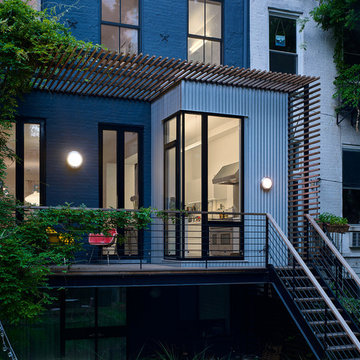
Brooklyn Brownstone Outdoor Patio. Photography by Joseph M. Kitchen Photography.
ニューヨークにある中くらいなコンテンポラリースタイルのおしゃれなベランダ・バルコニー (パーゴラ、混合材の手すり) の写真
ニューヨークにある中くらいなコンテンポラリースタイルのおしゃれなベランダ・バルコニー (パーゴラ、混合材の手すり) の写真
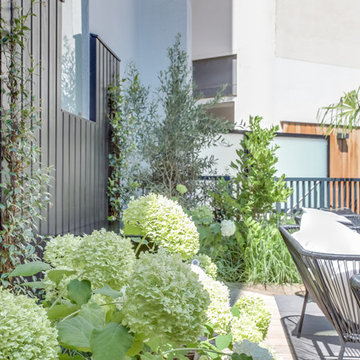
Conception / Réalisation Terrasses des Oliviers - Paysagiste Paris
パリにある高級な中くらいなモダンスタイルのおしゃれな屋上のデッキ (屋外シャワー、日よけなし、混合材の手すり、屋上) の写真
パリにある高級な中くらいなモダンスタイルのおしゃれな屋上のデッキ (屋外シャワー、日よけなし、混合材の手すり、屋上) の写真
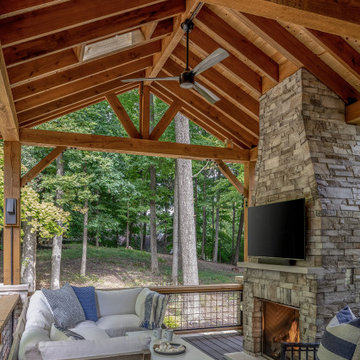
Midwest modern farmhouse porch addition with stone fireplace.
コロンバスにある広いカントリー風のおしゃれな縁側・ポーチ (屋外暖炉、コンクリート敷き 、張り出し屋根、混合材の手すり) の写真
コロンバスにある広いカントリー風のおしゃれな縁側・ポーチ (屋外暖炉、コンクリート敷き 、張り出し屋根、混合材の手すり) の写真
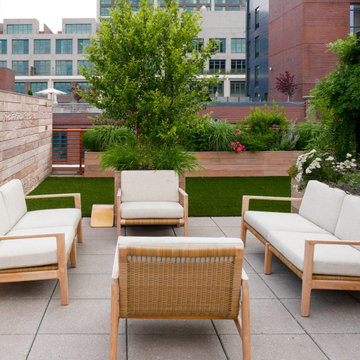
ニューヨークにあるラグジュアリーな広いモダンスタイルのおしゃれな屋上のデッキ (アウトドアキッチン、パーゴラ、混合材の手すり、屋上) の写真
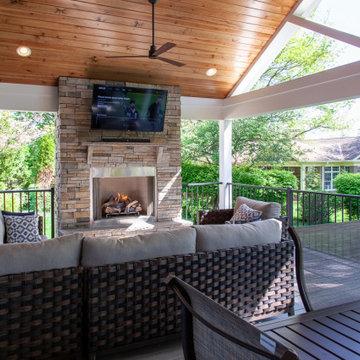
Our clients wanted to update their old uncovered deck and create a comfortable outdoor living space. Before the renovation they were exposed to the weather and now they can use this space all year long.
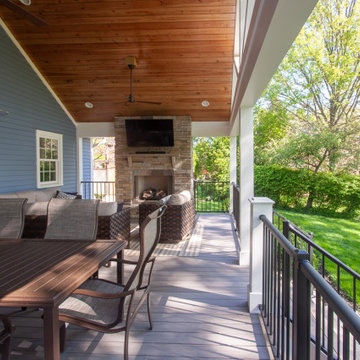
Our clients wanted to update their old uncovered deck and create a comfortable outdoor living space. Before the renovation they were exposed to the weather and now they can use this space all year long.
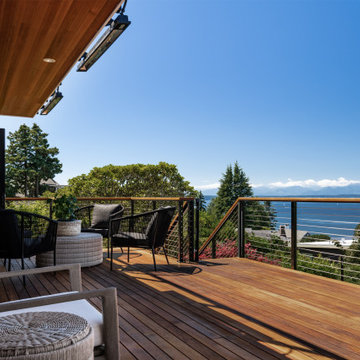
Photo by Andrew Giammarco Photography.
シアトルにあるお手頃価格の広いトランジショナルスタイルのおしゃれなウッドデッキ (張り出し屋根、混合材の手すり) の写真
シアトルにあるお手頃価格の広いトランジショナルスタイルのおしゃれなウッドデッキ (張り出し屋根、混合材の手すり) の写真
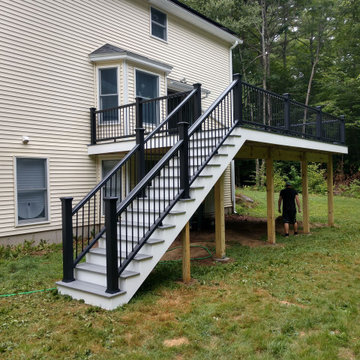
Trex Transcend Black Railings with handrail, Trex Pebble Grey Treads, White Risers and White composite Border - Barrington NH
ボストンにあるお手頃価格の中くらいなコンテンポラリースタイルのおしゃれなウッドデッキ (混合材の手すり) の写真
ボストンにあるお手頃価格の中くらいなコンテンポラリースタイルのおしゃれなウッドデッキ (混合材の手すり) の写真

In the process of renovating this house for a multi-generational family, we restored the original Shingle Style façade with a flared lower edge that covers window bays and added a brick cladding to the lower story. On the interior, we introduced a continuous stairway that runs from the first to the fourth floors. The stairs surround a steel and glass elevator that is centered below a skylight and invites natural light down to each level. The home’s traditionally proportioned formal rooms flow naturally into more contemporary adjacent spaces that are unified through consistency of materials and trim details.
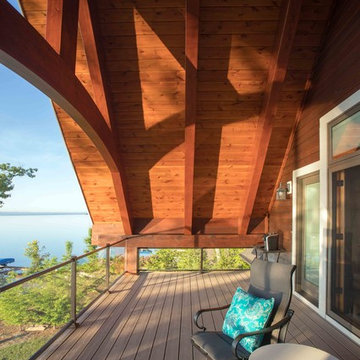
We were hired to add space to their cottage while still maintaining the current architectural style. We enlarged the home's living area, created a larger mudroom off the garage entry, enlarged the screen porch and created a covered porch off the dining room and the existing deck was also enlarged. On the second level, we added an additional bunk room, bathroom, and new access to the bonus room above the garage. The exterior was also embellished with timber beams and brackets as well as a stunning new balcony off the master bedroom. Trim details and new staining completed the look.
- Jacqueline Southby Photography
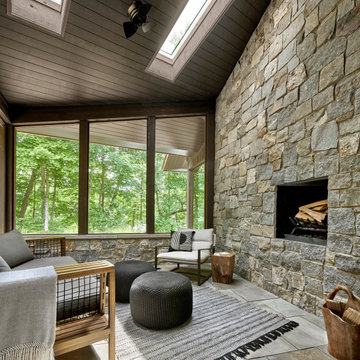
A small porch is tucked between the house's oversized granite chminey and the guest bedroom wing. Skylights bring in light flitered by the tree canopy.

Front Porch Renovation with Bluestone Patio and Beautiful Railings.
Designed to be Functional and Low Maintenance with Composite Ceiling, Columns and Railings

シアトルにあるラグジュアリーな広いコンテンポラリースタイルのおしゃれなウッドデッキ (コンテナガーデン、日よけなし、混合材の手すり) の写真
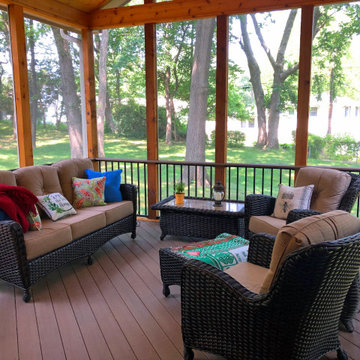
This Gladstone MO screened in porch design features a mix of traditional rustic and contemporary low-maintenance materials. The porch boasts a tall gable roof line with screened-in gable and cathedral ceiling. The ceiling is finished with tongue and groove pine, which complements the rustic cedar framing. Both the porch floor and railing are low-maintenance materials, including the drink rail cap.
This outdoor living design also features a highly-useful attached low-maintenance grill deck, perfect for private use and outdoor entertaining.
エクステリア・外構 (混合材の手すり) の写真
3






