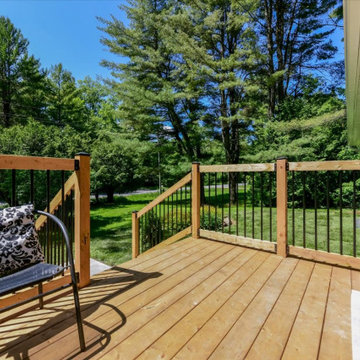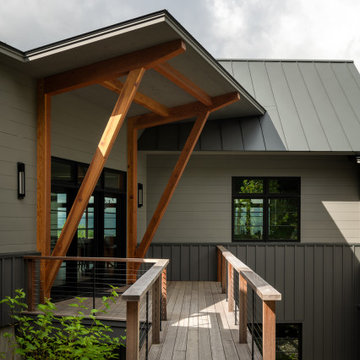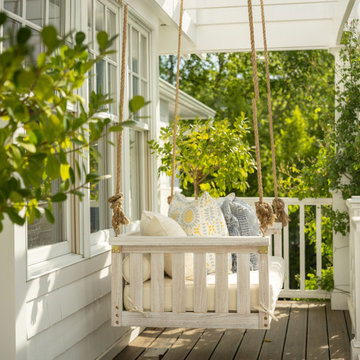絞り込み:
資材コスト
並び替え:今日の人気順
写真 1〜20 枚目(全 146 枚)
1/3
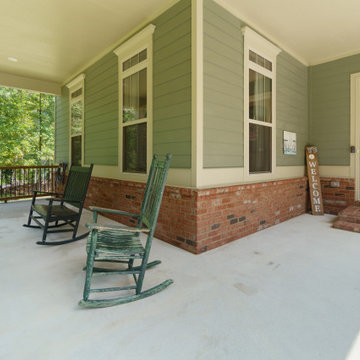
Front covered porch of Arbor Creek. View House Plan THD-1389: https://www.thehousedesigners.com/plan/the-ingalls-1389

シカゴにあるお手頃価格の中くらいなトランジショナルスタイルのおしゃれな縁側・ポーチ (コンテナガーデン、コンクリート敷き 、張り出し屋根、混合材の手すり) の写真

AFTER: Georgia Front Porch designed and built a full front porch that complemented the new siding and landscaping. This farmhouse-inspired design features a 41 ft. long composite floor, 4x4 timber posts, tongue and groove ceiling covered by a black, standing seam metal roof.

The front yard and entry walkway is flanked by soft mounds of artificial turf along with a mosaic of orange and deep red hughes within the plants. Designed and built by Landscape Logic.
Photo: J.Dixx

#thevrindavanproject
ranjeet.mukherjee@gmail.com thevrindavanproject@gmail.com
https://www.facebook.com/The.Vrindavan.Project

Located in a charming Scarborough neighborhood just minutes from the ocean, this 1,800 sq ft home packs a lot of personality into its small footprint. Carefully proportioned details on the exterior give the home a traditional aesthetic, making it look as though it’s been there for years. The main bedroom suite is on the first floor, and two bedrooms and a full guest bath fit comfortably on the second floor.
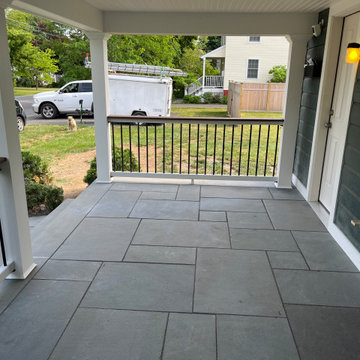
Front Porch Renovation with Bluestone Patio and Beautiful Railings.
Designed to be Functional and Low Maintenance with Composite Ceiling, Columns and Railings
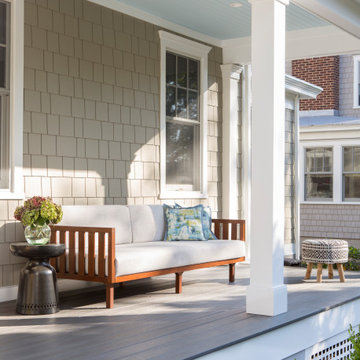
Our Princeton architects designed a new porch for this older home creating space for relaxing and entertaining outdoors. New siding and windows upgraded the overall exterior look. Our architects designed the columns and window trim in similar styles to create a cohesive whole. We designed a wide, open entry staircase with lighting and a handrail on one side.

Providing an exit to the south end of the home is a screened-in porch that runs the entire width of the home and provides wonderful views of the shoreline. Dennis M. Carbo Photography

A screened porch off the living room makes for the perfect spot to dine al-fresco without the bugs in this near-net-zero custom built home built by Meadowlark Design + Build in Ann Arbor, Michigan. Architect: Architectural Resource, Photography: Joshua Caldwell

AFTER: Georgia Front Porch designed and built a full front porch that complemented the new siding and landscaping. This farmhouse-inspired design features a 41 ft. long composite floor, 4x4 timber posts, tongue and groove ceiling covered by a black, standing seam metal roof.
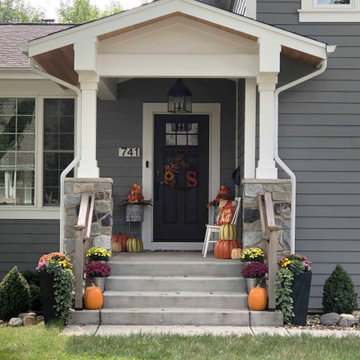
シカゴにあるお手頃価格の中くらいなトランジショナルスタイルのおしゃれな縁側・ポーチ (コンテナガーデン、コンクリート敷き 、張り出し屋根、混合材の手すり) の写真
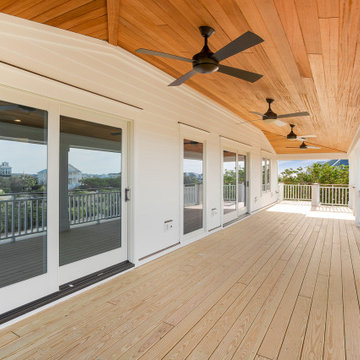
Beautiful covered porch overlooking the Atlantic Ocean. Large glass sliding doors drink in all the veiw
ウィルミントンにあるラグジュアリーな広いビーチスタイルのおしゃれな縁側・ポーチ (柱付き、デッキ材舗装、張り出し屋根、混合材の手すり) の写真
ウィルミントンにあるラグジュアリーな広いビーチスタイルのおしゃれな縁側・ポーチ (柱付き、デッキ材舗装、張り出し屋根、混合材の手すり) の写真
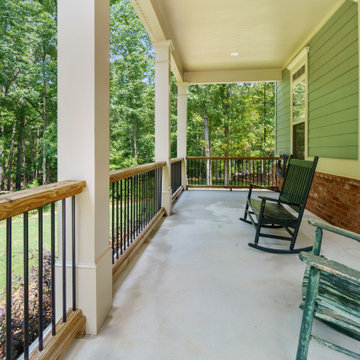
Front covered porch of Arbor Creek. View House Plan THD-1389: https://www.thehousedesigners.com/plan/the-ingalls-1389
家の前庭 (混合材の手すり) の写真
1









