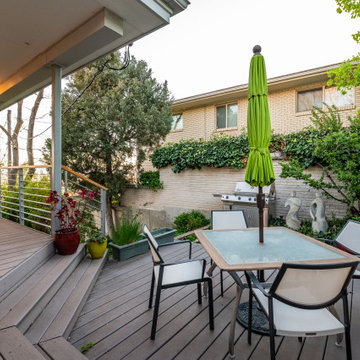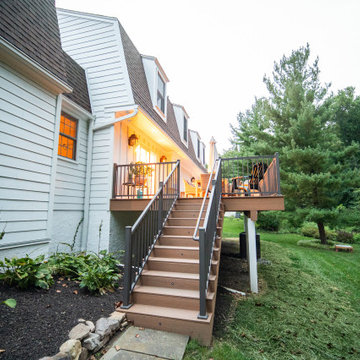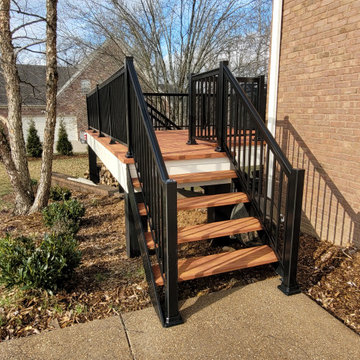絞り込み:
資材コスト
並び替え:今日の人気順
写真 1〜20 枚目(全 1,956 枚)
1/3
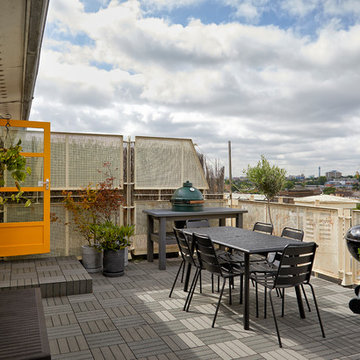
Anna Stathaki
The terrace space has had new, polyresin decking, which requires low maintenance and minimal effort. New seating provides the perfect space for alfresco dining and entertaining, whilst concrete planters continue the slightly industrial theme.
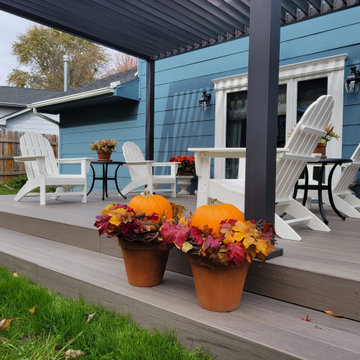
We build a 2 decks for this client for 2 living areas. We used Timbertech Legacy Ashwood for the decking and Westbury Railing in Tuscany Style for the railing. We then installed (2) pergolas that open and shut. The final touch was the lattice below to match their shed.

The owner wanted to add a covered deck that would seamlessly tie in with the existing stone patio and also complement the architecture of the house. Our solution was to add a raised deck with a low slope roof to shelter outdoor living space and grill counter. The stair to the terrace was recessed into the deck area to allow for more usable patio space. The stair is sheltered by the roof to keep the snow off the stair.
Photography by Chris Marshall

Added a screen porch with deck and steps to ground level using Trex Transcend Composite Decking. Trex Black Signature Aluminum Railing around the perimeter. Spiced Rum color in the screen room and Island Mist color on the deck and steps. Gas fire pit is in screen room along with spruce stained ceiling.
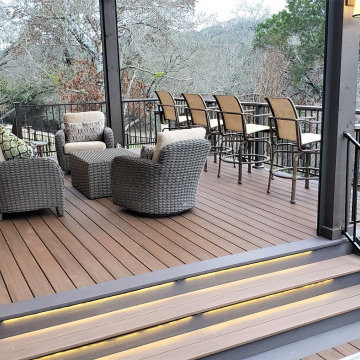
A unique feature of this multi-level deck design is in the wide width decking utilized in the picture framing. At 7-1/4” wide, it’s 1-3/4” wider than the standard 5-1/2” decking plank.

The upper level of this gorgeous Trex deck is the central entertaining and dining space and includes a beautiful concrete fire table and a custom cedar bench that floats over the deck. The dining space is defined by the stunning, cantilevered, aluminum pergola above and cable railing along the edge of the deck. Adjacent to the pergola is a covered grill and prep space. Light brown custom cedar screen walls provide privacy along the landscaped terrace and compliment the warm hues of the decking. Clean, modern light fixtures are also present in the deck steps, along the deck perimeter, and throughout the landscape making the space well-defined in the evening as well as the daytime.
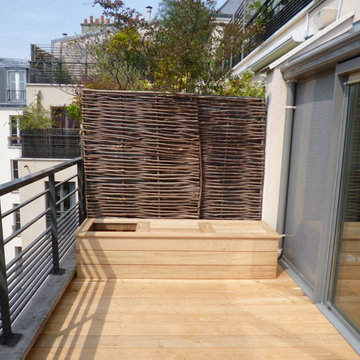
Conception et Réalisation de Terrasses en Bois
Balcons et Terrasses de France
49 rue Hericart - 75015 Paris
contact@terrasse-de-france.fr
パリにある高級な広いコンテンポラリースタイルのおしゃれなベランダ・バルコニー (日よけなし、金属の手すり、コンテナガーデン) の写真
パリにある高級な広いコンテンポラリースタイルのおしゃれなベランダ・バルコニー (日よけなし、金属の手すり、コンテナガーデン) の写真
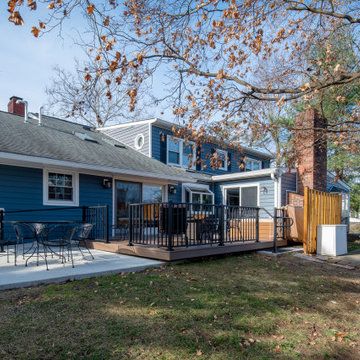
Ground level deck with railings and wheel chair ramp
ワシントンD.C.にある高級な広いおしゃれなウッドデッキ (金属の手すり) の写真
ワシントンD.C.にある高級な広いおしゃれなウッドデッキ (金属の手すり) の写真

Careful planning brought together all the elements of an enjoyable outdoor living space: plenty of room for comfortable seating, a new roof overhang with built-in heaters for chilly nights, and plenty of access to the season’s greenery.
Photo by Meghan Montgomery.
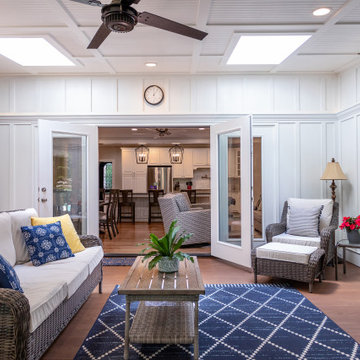
The existing multi-level deck was large but lived small. The hot tub, angles, and wide steps occupied valuable sitting space. Wood Wise was asked to replace the deck with a covered porch.
One challenge for the covered porch is the recessed location off the family room. There are three different pitched roofs to tie into. Also, there are two second floor windows to be considered. The solution is the low-pitched shed roof covered with a rubber membrane.
Two Velux skylights are installed in the vaulted ceiling to light up the interior of the home. The white painted Plybead ceiling helps to make it even lighter.
The new porch features a corner stone fireplace with a stone hearth and wood mantel. The floor is 5/4” x 4” pressure treated tongue & groove pine. The open grilling deck is conveniently located on the porch level. Fortress metal railing and lighted steps add style and safety.
The end result is a beautiful porch that is perfect for intimate family times as well as larger gatherings.

Middletown Maryland screened porch addition with an arched ceiling and white Azek trim throughout this well designed outdoor living space. Many great remodeling ideas from gray decking materials to white and black railing systems and heavy duty pet screens for your next home improvement project.
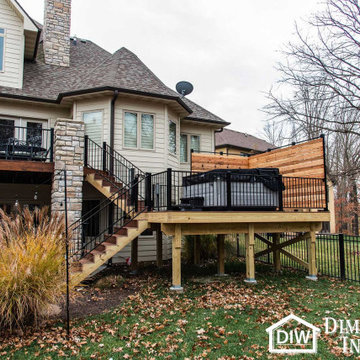
This Columbia home had one deck which descended directly into their backyard. Rather than tuck their seven person hot tub on the concrete patio below their deck, we constructed a new tier.
Their new deck was built with composite decking, making it completely maintenance free. Constructed with three feet concrete piers and post bases attaching each support according to code, this new deck can easily withstand the weight of hundreds of gallons of water and a dozen or more people.
Aluminum rails line the stairs and surround the entire deck for aesthetics as well as safety. Taller aluminum supports form a privacy screen with horizontal cedar wood slats. The cedar wall also sports four clothes hooks for robes. The family now has a private place to relax and entertain in their own backyard.
Dimensions In Wood is more than 40 years of custom cabinets. We always have been, but we want YOU to know just how many more Dimensions we have. Whatever home renovation or new construction projects you want to tackle, we can Translate Your Visions into Reality.
Zero Maintenance Composite Decking, Cedar Privacy Screen and Aluminum Safety Rails:
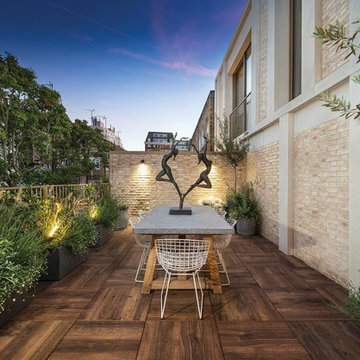
Small courtyards and outdoor spaces can be just as homely as large gardens and should be seen as an extension of the interior. By picking out the planting with a couple of spiked garden lights and highlighting the brick wall texture with wall downlights, you can draw focus to the elements you want to see. Photo Credits: Tom St Aubyn
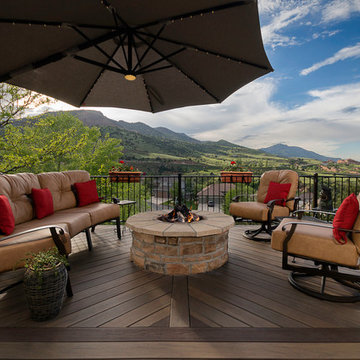
Central fire pit on composite deck
デンバーにある高級な広いトラディショナルスタイルのおしゃれな裏庭のデッキ (ファイヤーピット、オーニング・日よけ、金属の手すり) の写真
デンバーにある高級な広いトラディショナルスタイルのおしゃれな裏庭のデッキ (ファイヤーピット、オーニング・日よけ、金属の手すり) の写真
広いエクステリア・外構 (金属の手すり) の写真
1







