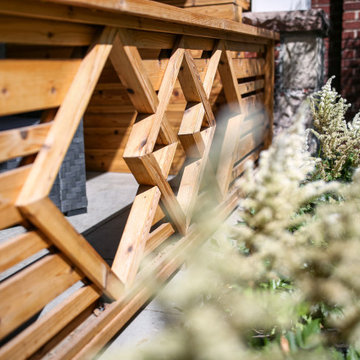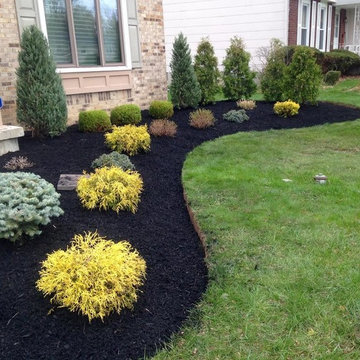絞り込み:
資材コスト
並び替え:今日の人気順
写真 1〜20 枚目(全 144,807 枚)
1/3
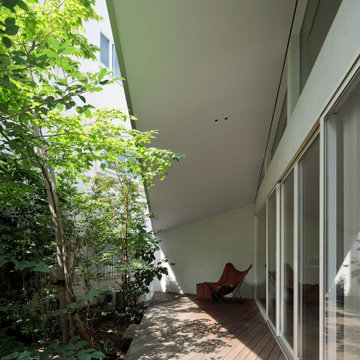
デッキテラスの天井は段々と低くなるようなっています。一番奥の低い部分がクライアントのお気に入りの読書スペースです。
東京23区にあるお手頃価格の小さなモダンスタイルのおしゃれな縁側・ポーチ (デッキ材舗装、張り出し屋根) の写真
東京23区にあるお手頃価格の小さなモダンスタイルのおしゃれな縁側・ポーチ (デッキ材舗装、張り出し屋根) の写真

ニューヨークにあるお手頃価格の小さなコンテンポラリースタイルのおしゃれな裏庭 (コンテナガーデン、天然石敷き) の写真

Small spaces can provide big challenges. These homeowners wanted to include a lot in their tiny backyard! There were also numerous city restrictions to comply with, and elevations to contend with. The design includes several seating areas, a fire feature that can be seen from the home's front entry, a water wall, and retractable screens.
This was a "design only" project. Installation was coordinated by the homeowner and completed by others.
Photos copyright Cascade Outdoor Design, LLC

The patio and fire pit align with the kitchen and dining area of the home and flows outward from the redone existing deck.
ミルウォーキーにあるお手頃価格の中くらいなトラディショナルスタイルのおしゃれな裏庭のテラス (コンクリート敷き 、日よけなし、ファイヤーピット) の写真
ミルウォーキーにあるお手頃価格の中くらいなトラディショナルスタイルのおしゃれな裏庭のテラス (コンクリート敷き 、日よけなし、ファイヤーピット) の写真

Beautiful outdoor kitchen with Custom Granite Surround Big Green Egg, Granite Countertops, Bamboo Accents, Cedar Decking, Kitchen Aid Grill and Cedar Pergola Overhang by East Cobb Contractor, Atlanta Curb Appeal

Design: modernedgedesign.com
Photo: Edmunds Studios Photography
ミルウォーキーにあるお手頃価格の中くらいなコンテンポラリースタイルのおしゃれな裏庭のテラス (ファイヤーピット、パーゴラ、コンクリート板舗装 ) の写真
ミルウォーキーにあるお手頃価格の中くらいなコンテンポラリースタイルのおしゃれな裏庭のテラス (ファイヤーピット、パーゴラ、コンクリート板舗装 ) の写真

Custom outdoor Screen Porch with Scandinavian accents, teak dining table, woven dining chairs, and custom outdoor living furniture
ローリーにあるお手頃価格の中くらいなラスティックスタイルのおしゃれな縁側・ポーチ (タイル敷き、張り出し屋根) の写真
ローリーにあるお手頃価格の中くらいなラスティックスタイルのおしゃれな縁側・ポーチ (タイル敷き、張り出し屋根) の写真

The residence received a full gut renovation to create a modern coastal retreat vacation home. This was achieved by using a neutral color pallet of sands and blues with organic accents juxtaposed with custom furniture’s clean lines and soft textures.

Brent A. Riechers
シカゴにあるお手頃価格の小さなコンテンポラリースタイルのおしゃれな庭 (日向) の写真
シカゴにあるお手頃価格の小さなコンテンポラリースタイルのおしゃれな庭 (日向) の写真
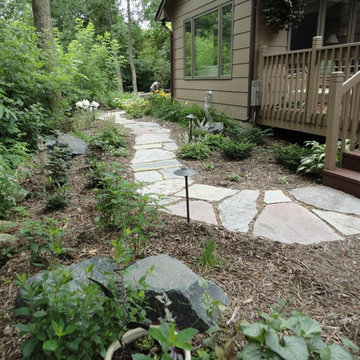
Living Space Landscapes. Shade garden replacing turf area.
ミネアポリスにあるお手頃価格の中くらいなトラディショナルスタイルのおしゃれな裏庭 (庭への小道、天然石敷き) の写真
ミネアポリスにあるお手頃価格の中くらいなトラディショナルスタイルのおしゃれな裏庭 (庭への小道、天然石敷き) の写真
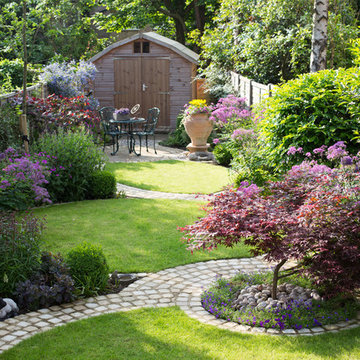
Looking across the garden a year after it was planted.
Richard Brown Photography Ltd
チェシャーにあるお手頃価格の中くらいなトラディショナルスタイルのおしゃれな裏庭 (半日向) の写真
チェシャーにあるお手頃価格の中くらいなトラディショナルスタイルのおしゃれな裏庭 (半日向) の写真

The client's came to us wanting a design that was going to open up their small backyard and give them somewhere for their family to enjoy and entertain for many years to come.
This project presented many technical challenges due to the levels required to comply with various building regulations. Clever adaptations such privacy screens, floating deck entry and hidden pool gate behind the raised feature wall were all design elements that make this project more suitable to the smaller area.
The main design feature that was a key to the functionality of this pool was the raised infinity edge, with the pool wall designed to comply with current pool barrier standards. With no pool fence between the pool and house the space appears more open with the noise of the water falling over the edge into a carefully concealed balance tank adding a very tranquil ambience to the outdoor area.
With the accompanying fire pit and sitting area, this space not only looks amazing but is functional all year round and the low maintenance fully automated pool cleaning system provides easy operation and maintenance.
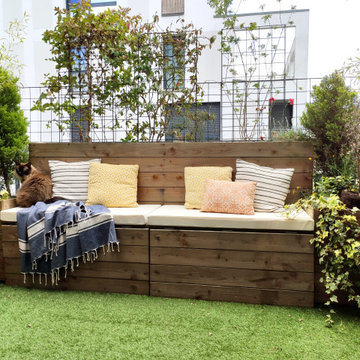
L’achat de cet appartement a été conditionné par l’aménagement du balcon. En effet, situé au cœur d’un nouveau quartier actif, le vis à vis était le principal défaut.
OBJECTIFS :
Limiter le vis à vis
Apporter de la végétation
Avoir un espace détente et un espace repas
Créer des rangements pour le petit outillage de jardin et les appareils électriques type plancha et friteuse
Sécuriser les aménagements pour le chat (qu’il ne puisse pas sauter sur les rebords du garde corps).
Pour cela, des aménagements en bois sur mesure ont été imaginés, le tout en DIY. Sur un côté, une jardinière a été créée pour y intégrer des bambous. Sur la longueur, un banc 3 en 1 (banc/jardinière/rangements) a été réalisé. Son dossier a été conçu comme une jardinière dans laquelle des treillis ont été insérés afin d’y intégrer des plantes grimpantes qui limitent le vis à vis de manière naturelle. Une table pliante est rangée sur un des côtés afin de pouvoir l’utiliser pour les repas en extérieur. Sur l’autre côté, un meuble en bois a été créé. Il sert de « coffrage » à un meuble d’extérieur de rangement étanche (le balcon n’étant pas couvert) et acheté dans le commerce pour l’intégrer parfaitement dans le décor.
De l’éclairage d’appoint a aussi été intégré dans le bois des jardinières de bambous et du meuble de rangement en supplément de l’éclairage général (insuffisant) prévu à la construction de la résidence.
Enfin, un gazon synthétique vient apporter la touche finale de verdure.
Ainsi, ce balcon est devenu un cocon végétalisé urbain où il est bon de se détendre et de profiter des beaux jours !
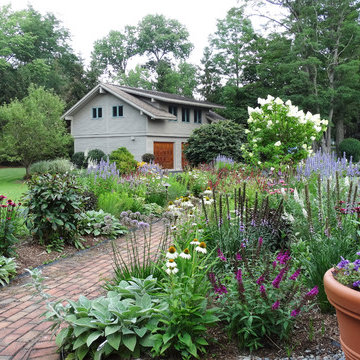
Soft colourful plantings along the pathway, seasonal interest begins in early spring and the planting is still colourful in late summer. Less than a year old the planting was installed last October 2019 and now in August, it looks like it has always been there.
低価格の、お手頃価格のエクステリア・外構の写真
1






