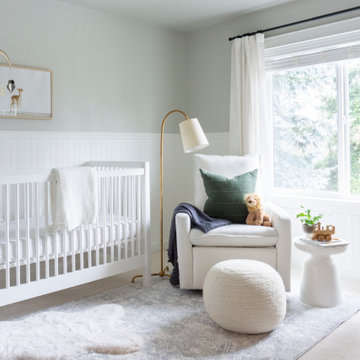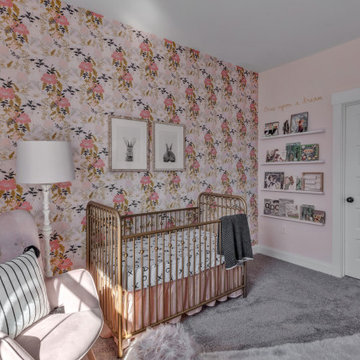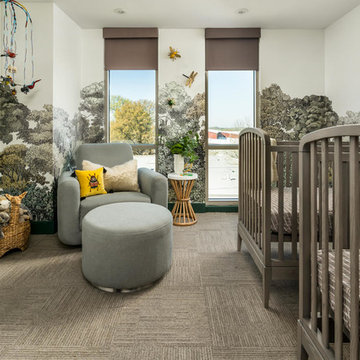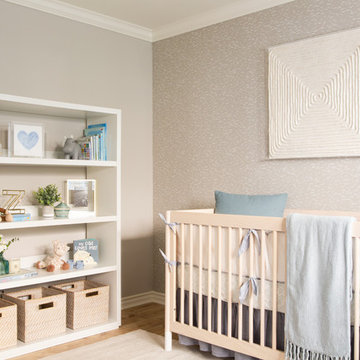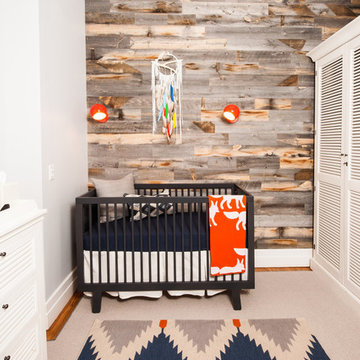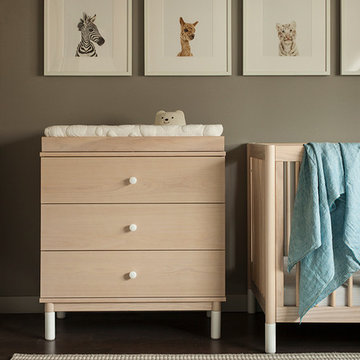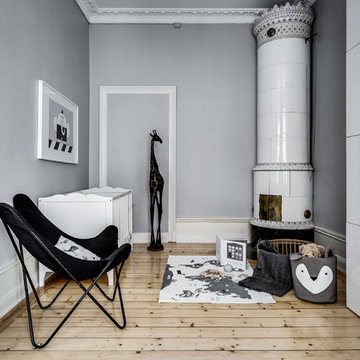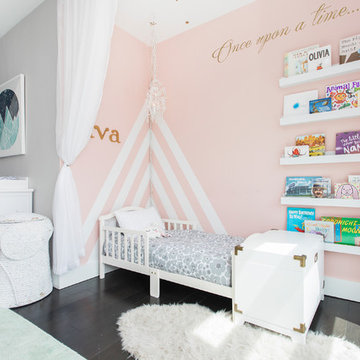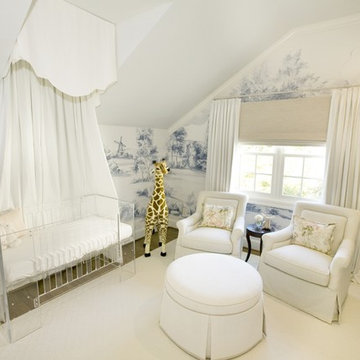赤ちゃん部屋 (グレーの壁、マルチカラーの壁、ピンクの壁) の写真
絞り込み:
資材コスト
並び替え:今日の人気順
写真 1〜20 枚目(全 3,831 枚)
1/4
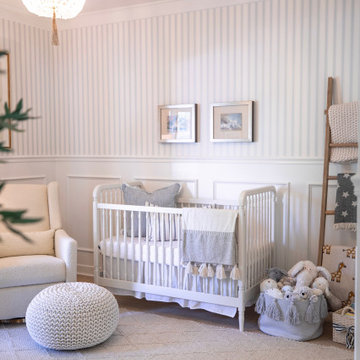
The crib area in Olivia Rink's Kentucky nursery.
ルイビルにある中くらいなカントリー風のおしゃれな赤ちゃん部屋 (マルチカラーの壁、淡色無垢フローリング、男の子用、ベージュの床、壁紙) の写真
ルイビルにある中くらいなカントリー風のおしゃれな赤ちゃん部屋 (マルチカラーの壁、淡色無垢フローリング、男の子用、ベージュの床、壁紙) の写真

Our Seattle studio designed this stunning 5,000+ square foot Snohomish home to make it comfortable and fun for a wonderful family of six.
On the main level, our clients wanted a mudroom. So we removed an unused hall closet and converted the large full bathroom into a powder room. This allowed for a nice landing space off the garage entrance. We also decided to close off the formal dining room and convert it into a hidden butler's pantry. In the beautiful kitchen, we created a bright, airy, lively vibe with beautiful tones of blue, white, and wood. Elegant backsplash tiles, stunning lighting, and sleek countertops complete the lively atmosphere in this kitchen.
On the second level, we created stunning bedrooms for each member of the family. In the primary bedroom, we used neutral grasscloth wallpaper that adds texture, warmth, and a bit of sophistication to the space creating a relaxing retreat for the couple. We used rustic wood shiplap and deep navy tones to define the boys' rooms, while soft pinks, peaches, and purples were used to make a pretty, idyllic little girls' room.
In the basement, we added a large entertainment area with a show-stopping wet bar, a large plush sectional, and beautifully painted built-ins. We also managed to squeeze in an additional bedroom and a full bathroom to create the perfect retreat for overnight guests.
For the decor, we blended in some farmhouse elements to feel connected to the beautiful Snohomish landscape. We achieved this by using a muted earth-tone color palette, warm wood tones, and modern elements. The home is reminiscent of its spectacular views – tones of blue in the kitchen, primary bathroom, boys' rooms, and basement; eucalyptus green in the kids' flex space; and accents of browns and rust throughout.
---Project designed by interior design studio Kimberlee Marie Interiors. They serve the Seattle metro area including Seattle, Bellevue, Kirkland, Medina, Clyde Hill, and Hunts Point.
For more about Kimberlee Marie Interiors, see here: https://www.kimberleemarie.com/
To learn more about this project, see here:
https://www.kimberleemarie.com/modern-luxury-home-remodel-snohomish
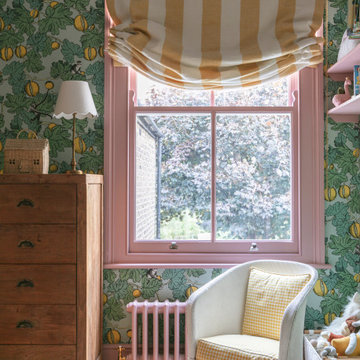
ロンドンにある高級な中くらいなトランジショナルスタイルのおしゃれな赤ちゃん部屋 (ピンクの壁、無垢フローリング、女の子用、壁紙) の写真
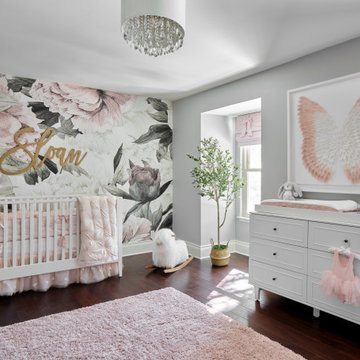
Our team was thrilled to design and furnish a beautiful blush nursery for baby Sloan's imminent arrival. The large scale rose wallpaper was the inspiration for the room's feminine design. Pale gray walls provide a quiet backdrop to the patterned wallpaper. Blush window treatments, crisp white furniture, and beautifully detailed children's artwork finish the space. The natural light flooding through the windows provides a tranquil space for a newborn baby.

This child's bedroom is pretty in pink! A flower wallpaper adds a unique ceiling detail as does the flower wall art above the crib!
シカゴにあるラグジュアリーな中くらいなコンテンポラリースタイルのおしゃれな赤ちゃん部屋 (ピンクの壁、濃色無垢フローリング、茶色い床、パネル壁、折り上げ天井、クロスの天井) の写真
シカゴにあるラグジュアリーな中くらいなコンテンポラリースタイルのおしゃれな赤ちゃん部屋 (ピンクの壁、濃色無垢フローリング、茶色い床、パネル壁、折り上げ天井、クロスの天井) の写真
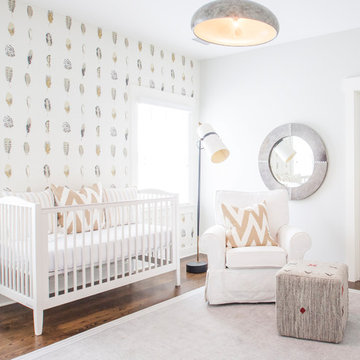
Mekenzie Loli
シャーロットにあるトランジショナルスタイルのおしゃれな赤ちゃん部屋 (マルチカラーの壁、濃色無垢フローリング、男女兼用、茶色い床) の写真
シャーロットにあるトランジショナルスタイルのおしゃれな赤ちゃん部屋 (マルチカラーの壁、濃色無垢フローリング、男女兼用、茶色い床) の写真
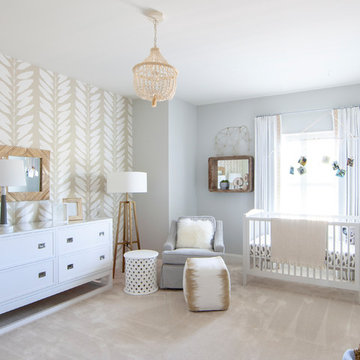
photo by mekenzie loli
シャーロットにあるトランジショナルスタイルのおしゃれな赤ちゃん部屋 (グレーの壁、カーペット敷き、男女兼用、ベージュの床) の写真
シャーロットにあるトランジショナルスタイルのおしゃれな赤ちゃん部屋 (グレーの壁、カーペット敷き、男女兼用、ベージュの床) の写真
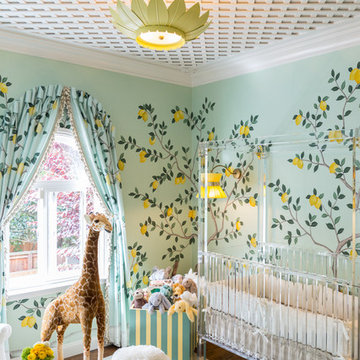
Photo: Lauren Andersen © 2018 Houzz
サンフランシスコにあるトラディショナルスタイルのおしゃれな赤ちゃん部屋 (マルチカラーの壁、濃色無垢フローリング、女の子用) の写真
サンフランシスコにあるトラディショナルスタイルのおしゃれな赤ちゃん部屋 (マルチカラーの壁、濃色無垢フローリング、女の子用) の写真
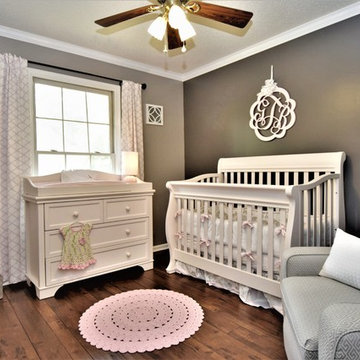
Alina Moisiade @ Savannah Home Styling
他の地域にある高級な中くらいなトラディショナルスタイルのおしゃれな赤ちゃん部屋 (グレーの壁、濃色無垢フローリング、女の子用、茶色い床) の写真
他の地域にある高級な中くらいなトラディショナルスタイルのおしゃれな赤ちゃん部屋 (グレーの壁、濃色無垢フローリング、女の子用、茶色い床) の写真
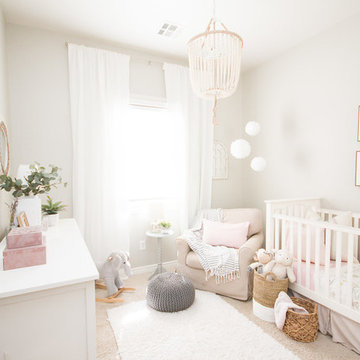
CLFrank Photography
Light and Bright Nursery for a baby Girl's Room.
フェニックスにある低価格の小さなトランジショナルスタイルのおしゃれな赤ちゃん部屋 (グレーの壁、カーペット敷き、女の子用、ベージュの床) の写真
フェニックスにある低価格の小さなトランジショナルスタイルのおしゃれな赤ちゃん部屋 (グレーの壁、カーペット敷き、女の子用、ベージュの床) の写真

Alexey Gold-Dvoryadkin
Please see link for rug:
https://shopyourdecor.com/products/rainbow-geometric-rug
赤ちゃん部屋 (グレーの壁、マルチカラーの壁、ピンクの壁) の写真
1
