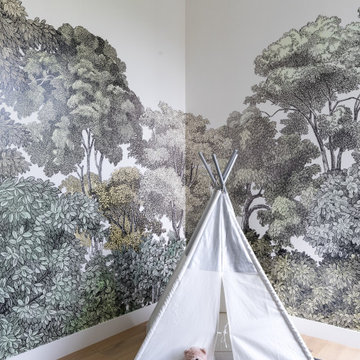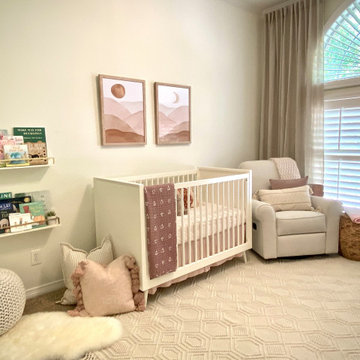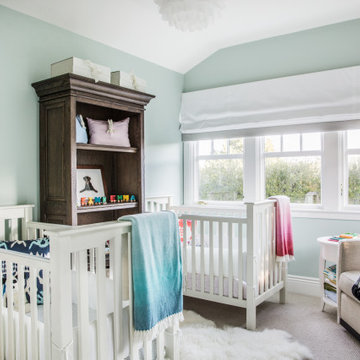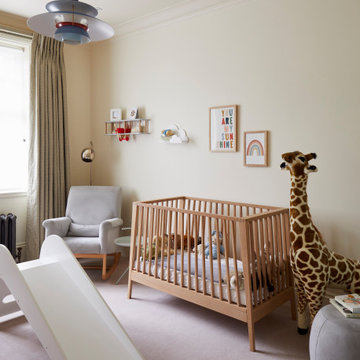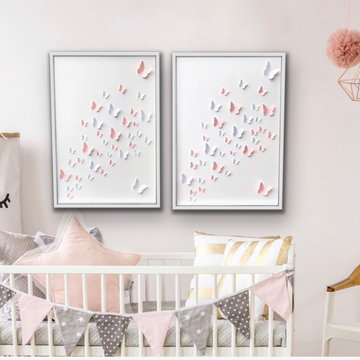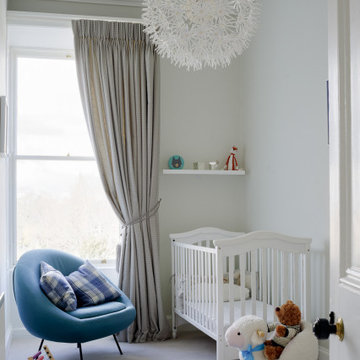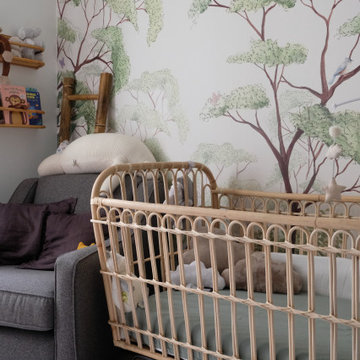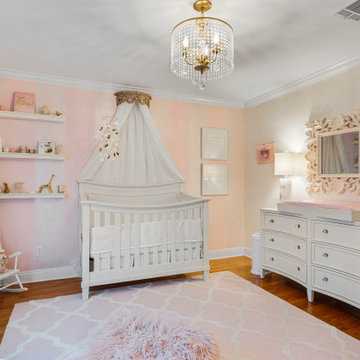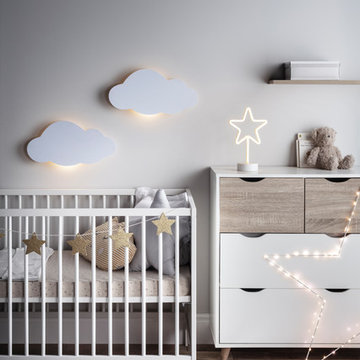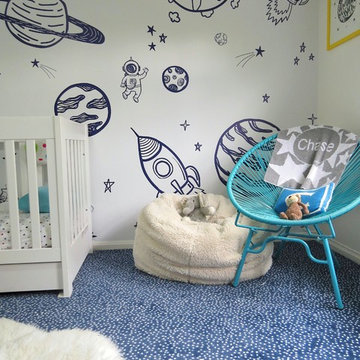赤ちゃん部屋の写真
絞り込み:
資材コスト
並び替え:今日の人気順
写真 2381〜2400 枚目(全 35,244 枚)
1/1
希望の作業にぴったりな専門家を見つけましょう
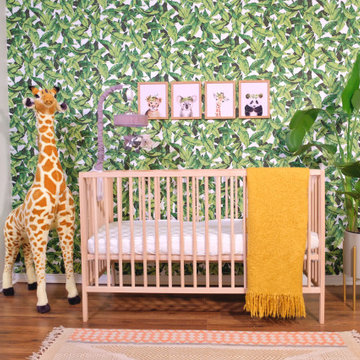
We designed this playful nursery in a Toronto condo. Each detail speaks to a jungle theme and the colours are meant to calm the tiny resident of this beautiful space. The additional daybed can sleep up-to two adults in this room that converts to a guest bedroom when needed.
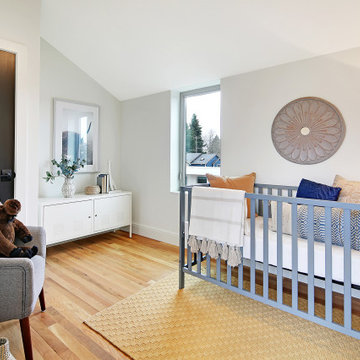
A beautifully sleek and sophisticated contemporary nursery with black and blue accents.
シアトルにある広いコンテンポラリースタイルのおしゃれな赤ちゃん部屋 (白い壁、無垢フローリング、男女兼用、茶色い床) の写真
シアトルにある広いコンテンポラリースタイルのおしゃれな赤ちゃん部屋 (白い壁、無垢フローリング、男女兼用、茶色い床) の写真
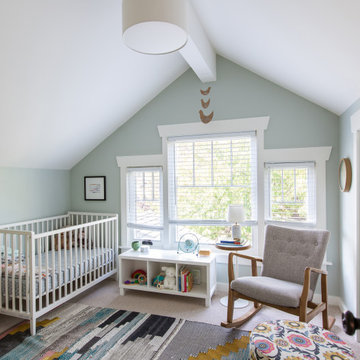
Design: H2D Architecture + Design
www.h2darchitects.com
Build: Crescent Builds
Photos: Rafael Soldi
シアトルにある中くらいなトランジショナルスタイルのおしゃれな赤ちゃん部屋 (緑の壁、カーペット敷き、男女兼用、ベージュの床) の写真
シアトルにある中くらいなトランジショナルスタイルのおしゃれな赤ちゃん部屋 (緑の壁、カーペット敷き、男女兼用、ベージュの床) の写真
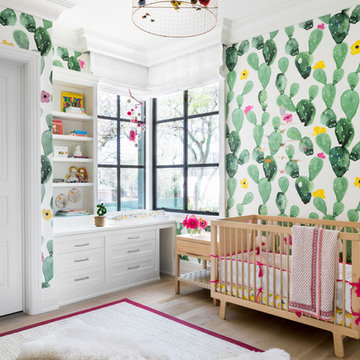
Austin Victorian by Chango & Co.
Architectural Advisement & Interior Design by Chango & Co.
Architecture by William Hablinski
Construction by J Pinnelli Co.
Photography by Sarah Elliott
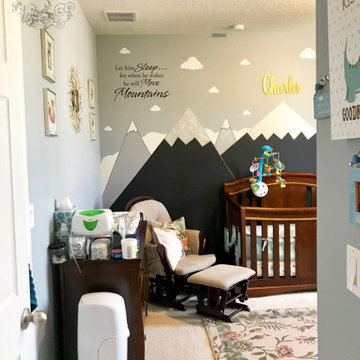
Baby Boy Nursery fit for a Prince with a Rustic but Luxe feel, finished with custom gold accents, and themed with mountains and mountain animals. Theme colors were mixed with grey, black, cherrywood, orange, teal, and beige. Items upcycled were the carpet, and bookcase that didn't go 100% with the theme, but I made it work as it was important to functionality and cost. Mountain wall mural was custom designed and have hints of shimmer at the peaks for snow illusion and gold line work to add to the luxe feel.
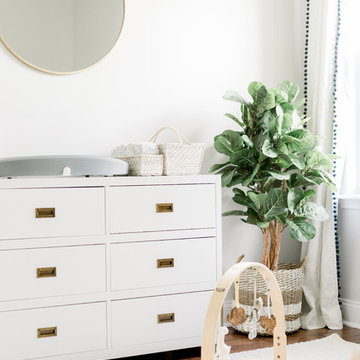
This minimalist, boho nursery has all the must-haves with tons of personal and custom touches from grandfather's guitar on the wall to the custom hanging book shelf.

When the homeowners first purchased the 1925 house, it was compartmentalized, outdated, and completely unfunctional for their growing family. Casework designed the owner's previous kitchen and family room and was brought in to lead up the creative direction for the project. Casework teamed up with architect Paul Crowther and brother sister team Ainslie Davis on the addition and remodel of the Colonial.
The existing kitchen and powder bath were demoed and walls expanded to create a new footprint for the home. This created a much larger, more open kitchen and breakfast nook with mudroom, pantry and more private half bath. In the spacious kitchen, a large walnut island perfectly compliments the homes existing oak floors without feeling too heavy. Paired with brass accents, Calcutta Carrera marble countertops, and clean white cabinets and tile, the kitchen feels bright and open - the perfect spot for a glass of wine with friends or dinner with the whole family.
There was no official master prior to the renovations. The existing four bedrooms and one separate bathroom became two smaller bedrooms perfectly suited for the client’s two daughters, while the third became the true master complete with walk-in closet and master bath. There are future plans for a second story addition that would transform the current master into a guest suite and build out a master bedroom and bath complete with walk in shower and free standing tub.
Overall, a light, neutral palette was incorporated to draw attention to the existing colonial details of the home, like coved ceilings and leaded glass windows, that the homeowners fell in love with. Modern furnishings and art were mixed in to make this space an eclectic haven.
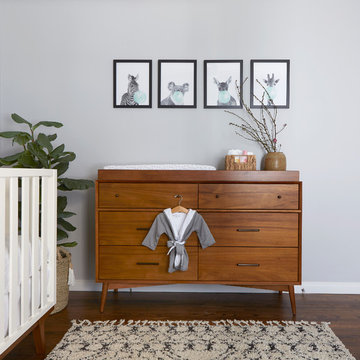
Photos by Jessica Alexander
ロサンゼルスにあるお手頃価格の中くらいな北欧スタイルのおしゃれな赤ちゃん部屋 (グレーの壁、濃色無垢フローリング、女の子用、茶色い床) の写真
ロサンゼルスにあるお手頃価格の中くらいな北欧スタイルのおしゃれな赤ちゃん部屋 (グレーの壁、濃色無垢フローリング、女の子用、茶色い床) の写真
赤ちゃん部屋の写真
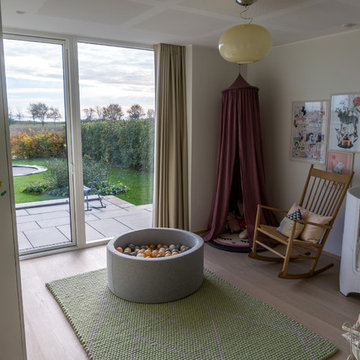
Der er både tænkt opbevaring og leg ind i indretningen af dette babyværelse. Resultatet er et babyværelse med plads til både mor og barn.
オーフスにあるモダンスタイルのおしゃれな赤ちゃん部屋の写真
オーフスにあるモダンスタイルのおしゃれな赤ちゃん部屋の写真
120
