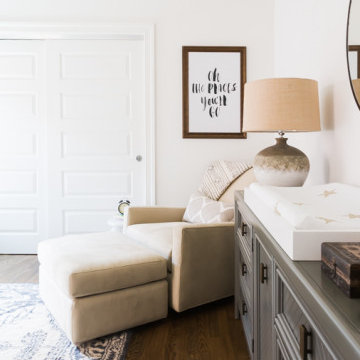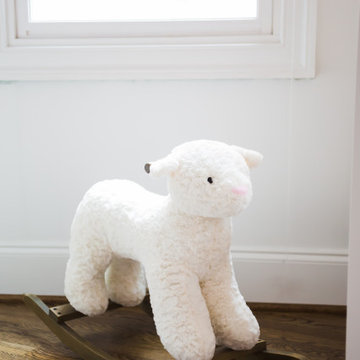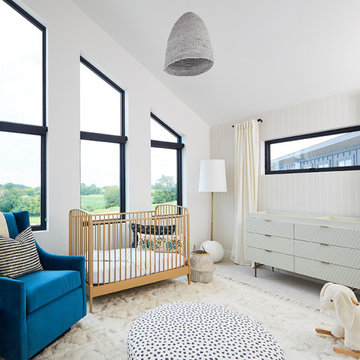赤ちゃん部屋
絞り込み:
資材コスト
並び替え:今日の人気順
写真 141〜160 枚目(全 206 枚)
1/3
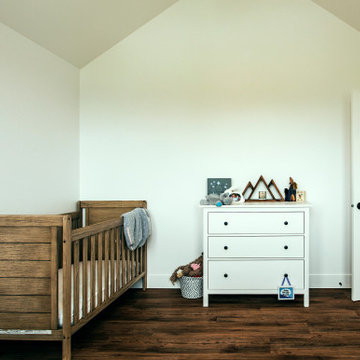
photo by Brice Ferre
バンクーバーにあるラグジュアリーな巨大なモダンスタイルのおしゃれな赤ちゃん部屋 (無垢フローリング、茶色い床、三角天井) の写真
バンクーバーにあるラグジュアリーな巨大なモダンスタイルのおしゃれな赤ちゃん部屋 (無垢フローリング、茶色い床、三角天井) の写真
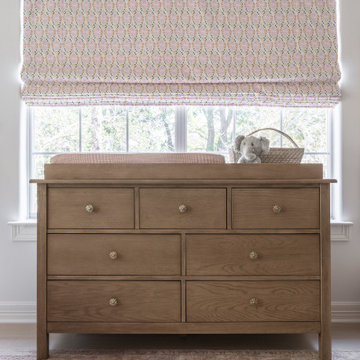
This nursery project included fresh paint, wallpaper on the ceiling in the same playful floral design as the custom roman shades, all furnishings, rugs, accessories, artwork and greenery.
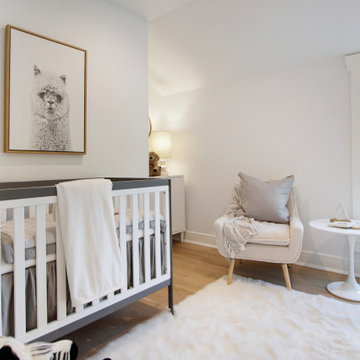
This beautiful and charming home in Greenwich, CT was completely transformed and renovated to target today's young buyers. We worked closely with the renovation and Realtor team to design architectural features and the staging to match the young, vibrant energy of the target buyer.
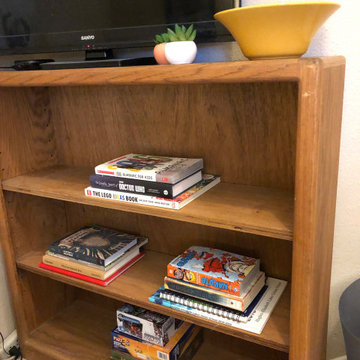
Minimal styling on the bookshelf allows guests flexibility to use it for additional storage, if needed.
ロサンゼルスにある低価格のエクレクティックスタイルのおしゃれな赤ちゃん部屋 (カーペット敷き、ベージュの床、三角天井) の写真
ロサンゼルスにある低価格のエクレクティックスタイルのおしゃれな赤ちゃん部屋 (カーペット敷き、ベージュの床、三角天井) の写真
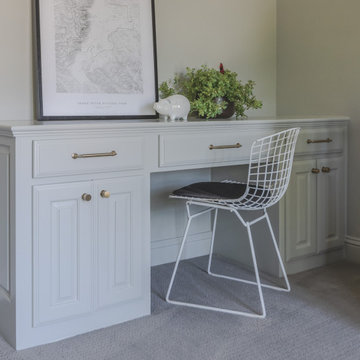
A child's bedroom simply and sweetly designed for transitional living. Unpretentious and inviting, this space was designed for a toddler boy until he will grow up and move to another room within the home.
This light filled, dusty rose nursery was curated for a long awaited baby girl. The room was designed with warm wood tones, soft neutral textiles, and specially curated artwork. Featured soft sage paint, earth-gray carpet and black and white framed prints. A sweet built-in bookshelf, houses favorite toys and books.
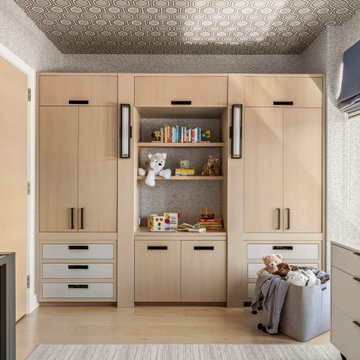
Custom millwork creates closets and a desk area for growing kids! Wallpaper on ceiling creates playful whimsy and fun.
ニューヨークにある高級な中くらいなトランジショナルスタイルのおしゃれな赤ちゃん部屋 (青い壁、淡色無垢フローリング、ベージュの床、クロスの天井、壁紙) の写真
ニューヨークにある高級な中くらいなトランジショナルスタイルのおしゃれな赤ちゃん部屋 (青い壁、淡色無垢フローリング、ベージュの床、クロスの天井、壁紙) の写真
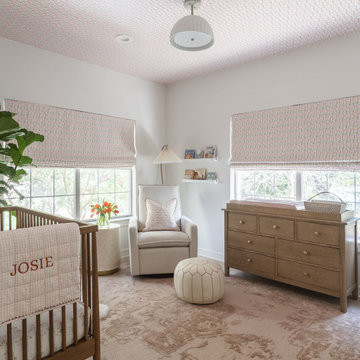
This nursery project included fresh paint, wallpaper on the ceiling in the same playful floral design as the custom roman shades, all furnishings, rugs, accessories, artwork and greenery.
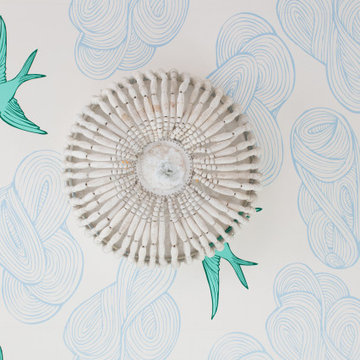
Sometimes what you’re looking for is right in your own backyard. This is what our Darien Reno Project homeowners decided as we launched into a full house renovation beginning in 2017. The project lasted about one year and took the home from 2700 to 4000 square feet.
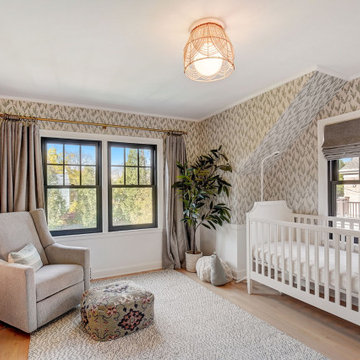
This is the nursery in the existing part of the home.
ミルウォーキーにあるお手頃価格の中くらいなトランジショナルスタイルのおしゃれな赤ちゃん部屋 (マルチカラーの壁、淡色無垢フローリング、男女兼用、茶色い床、クロスの天井、壁紙) の写真
ミルウォーキーにあるお手頃価格の中くらいなトランジショナルスタイルのおしゃれな赤ちゃん部屋 (マルチカラーの壁、淡色無垢フローリング、男女兼用、茶色い床、クロスの天井、壁紙) の写真
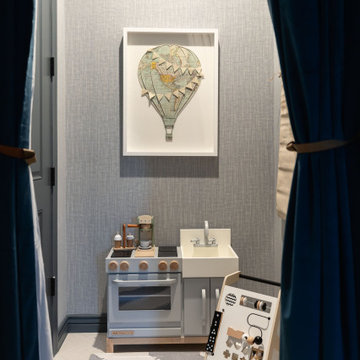
THIS ADORABLE NURSERY GOT A FULL MAKEOVER WITH ADDED WALLPAPER ON WALLS + CEILING DETAIL. WE ALSO ADDED LUXE FURNISHINGS TO COMPLIMENT THE ART PIECES + LIGHTING
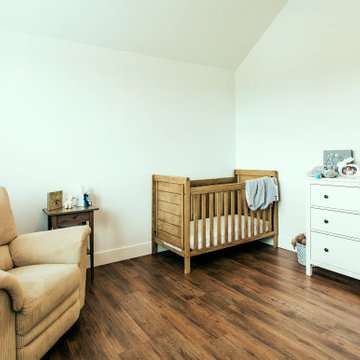
photo by Brice Ferre
バンクーバーにあるラグジュアリーな巨大なモダンスタイルのおしゃれな赤ちゃん部屋 (無垢フローリング、茶色い床、三角天井) の写真
バンクーバーにあるラグジュアリーな巨大なモダンスタイルのおしゃれな赤ちゃん部屋 (無垢フローリング、茶色い床、三角天井) の写真

In this the sweet nursery, the designer specified a blue gray paneled wall as the focal point behind the white and acrylic crib. A comfortable cotton and linen glider and ottoman provide the perfect spot to rock baby to sleep. A dresser with a changing table topper provides additional function, while adorable car artwork, a woven mirror, and a sheepskin rug add finishing touches and additional texture.
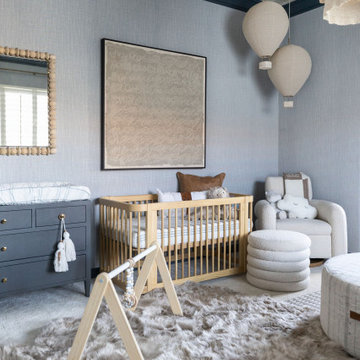
THIS ADORABLE NURSERY GOT A FULL MAKEOVER WITH ADDED WALLPAPER ON WALLS + CEILING DETAIL. WE ALSO ADDED LUXE FURNISHINGS TO COMPLIMENT THE ART PIECES + LIGHTING
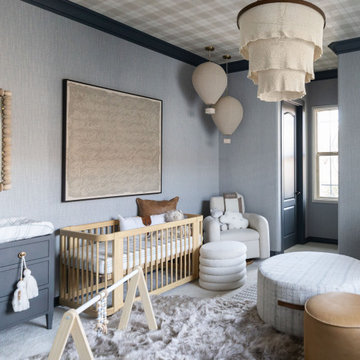
THIS ADORABLE NURSERY GOT A FULL MAKEOVER WITH ADDED WALLPAPER ON WALLS + CEILING DETAIL. WE ALSO ADDED LUXE FURNISHINGS TO COMPLIMENT THE ART PIECES + LIGHTING
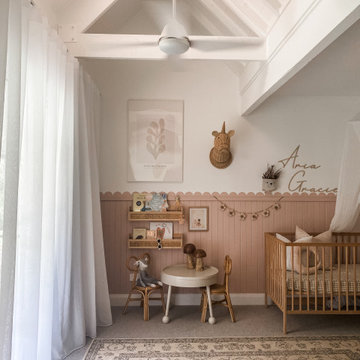
We loved creating this special space for a very special little client. Plenty of layers and plenty of personality packed into this bedroom.
ブリスベンにある広いトランジショナルスタイルのおしゃれな赤ちゃん部屋 (マルチカラーの壁、カーペット敷き、女の子用、グレーの床、三角天井、羽目板の壁) の写真
ブリスベンにある広いトランジショナルスタイルのおしゃれな赤ちゃん部屋 (マルチカラーの壁、カーペット敷き、女の子用、グレーの床、三角天井、羽目板の壁) の写真
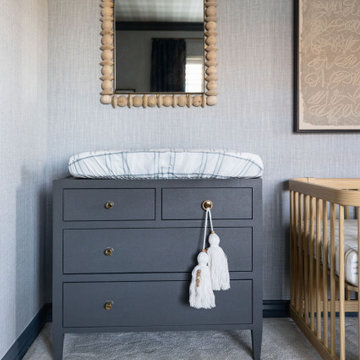
THIS ADORABLE NURSERY GOT A FULL MAKEOVER WITH ADDED WALLPAPER ON WALLS + CEILING DETAIL. WE ALSO ADDED LUXE FURNISHINGS TO COMPLIMENT THE ART PIECES + LIGHTING
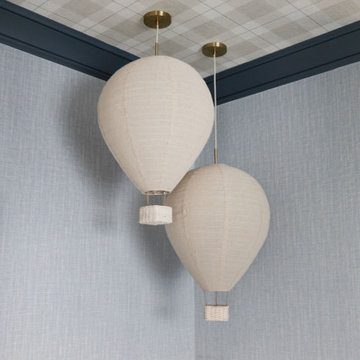
THIS ADORABLE NURSERY GOT A FULL MAKEOVER WITH ADDED WALLPAPER ON WALLS + CEILING DETAIL. WE ALSO ADDED LUXE FURNISHINGS TO COMPLIMENT THE ART PIECES + LIGHTING
8
