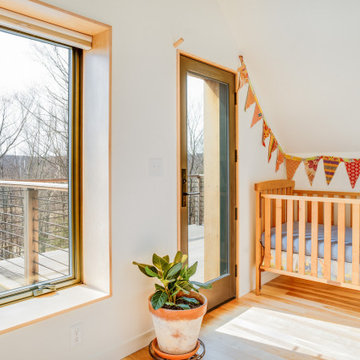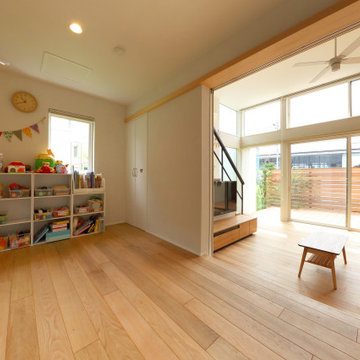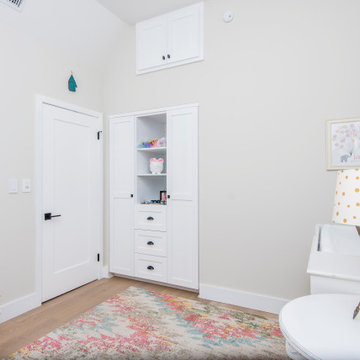赤ちゃん部屋 (三角天井、クロスの天井、淡色無垢フローリング) の写真
絞り込み:
資材コスト
並び替え:今日の人気順
写真 1〜20 枚目(全 52 枚)
1/4
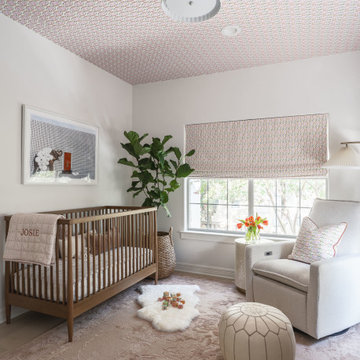
This nursery project included fresh paint, wallpaper on the ceiling in the same playful floral design as the custom roman shades, all furnishings, rugs, accessories, artwork and greenery.

Check out our latest nursery room project for lifestyle influencer Dani Austin. Art deco meets Palm Springs baby! This room is full of whimsy and charm. Soft plush velvet, a feathery chandelier, and pale nit rug add loads of texture to this room. We could not be more in love with how it turned out!
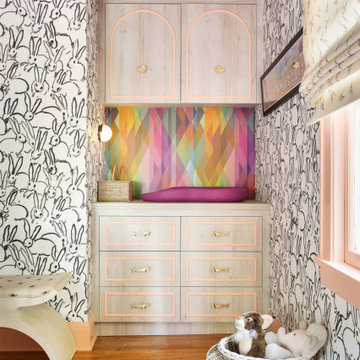
ニューヨークにある高級な中くらいなエクレクティックスタイルのおしゃれな赤ちゃん部屋 (白い壁、淡色無垢フローリング、男女兼用、茶色い床、クロスの天井、壁紙) の写真
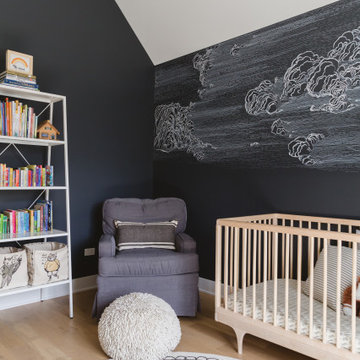
Photo: Rachel Loewen © 2019 Houzz
シカゴにある北欧スタイルのおしゃれな赤ちゃん部屋 (黒い壁、淡色無垢フローリング、男女兼用、三角天井) の写真
シカゴにある北欧スタイルのおしゃれな赤ちゃん部屋 (黒い壁、淡色無垢フローリング、男女兼用、三角天井) の写真
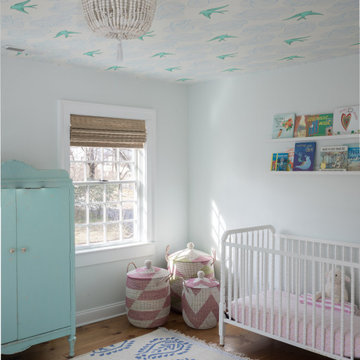
Sometimes what you’re looking for is right in your own backyard. This is what our Darien Reno Project homeowners decided as we launched into a full house renovation beginning in 2017. The project lasted about one year and took the home from 2700 to 4000 square feet.
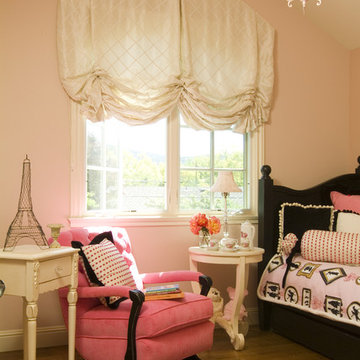
Little girls room with hints of Paris. Recovered grandma's existing rocker in hot pink velvet, Black bed brings a great back drop to the custom pink, black and white bedding. Beautiful cream roman shade will go with anything as baby grows up!
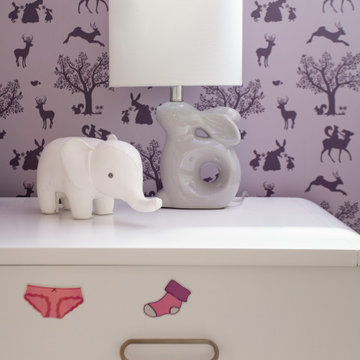
ニューヨークにある高級な小さなコンテンポラリースタイルのおしゃれな赤ちゃん部屋 (紫の壁、淡色無垢フローリング、女の子用、白い床、クロスの天井、壁紙) の写真
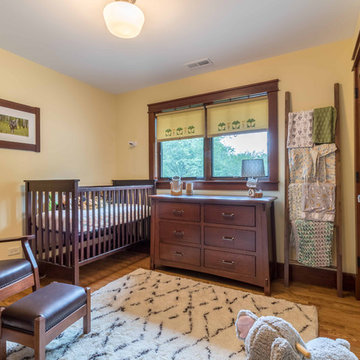
The same attention to detail is present in this adorable and timeless nursery as in the rest of the home.
シカゴにある高級な中くらいなトラディショナルスタイルのおしゃれな赤ちゃん部屋 (黄色い壁、淡色無垢フローリング、男女兼用、茶色い床、白い天井、クロスの天井、壁紙、照明) の写真
シカゴにある高級な中くらいなトラディショナルスタイルのおしゃれな赤ちゃん部屋 (黄色い壁、淡色無垢フローリング、男女兼用、茶色い床、白い天井、クロスの天井、壁紙、照明) の写真
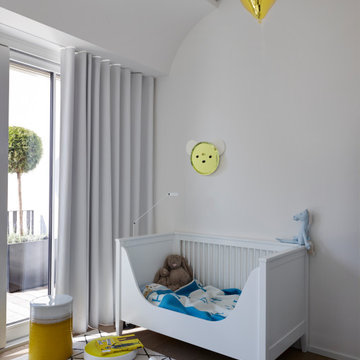
Architecture intérieure d'un appartement situé au dernier étage d'un bâtiment neuf dans un quartier résidentiel. Le Studio Catoir a créé un espace élégant et représentatif avec un soin tout particulier porté aux choix des différents matériaux naturels, marbre, bois, onyx et à leur mise en oeuvre par des artisans chevronnés italiens. La cuisine ouverte avec son étagère monumentale en marbre et son ilôt en miroir sont les pièces centrales autour desquelles s'articulent l'espace de vie. La lumière, la fluidité des espaces, les grandes ouvertures vers la terrasse, les jeux de reflets et les couleurs délicates donnent vie à un intérieur sensoriel, aérien et serein.
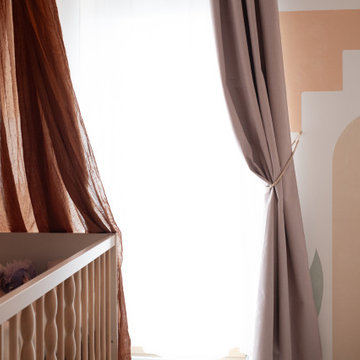
Réalisation d’une chambre sur mesure pour l’arrivée au monde d’une petite fille. Ici les teintes sélectionnées sont quelques peu atypique, l’idée était de proposer une atmosphère autre que les classiques rose ou bleu attribués généralement. La pièce est entièrement détaillée avec des finitions douces et colorées. On trouve notamment les poignées de chez Klevering et H&M Home.
L’atmosphère coucher de soleil procure une sensation d’enveloppement et de douceur pour le bébé.
Des éléments de designers sont choisies comme le tapis et le miroir de Sabine Marcelis.
Contemporain, doux & chaleureux.
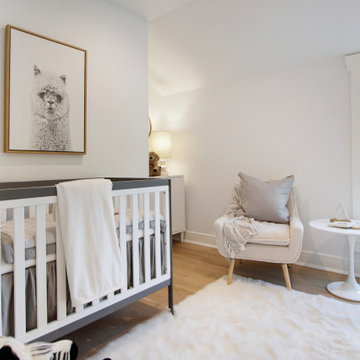
This beautiful and charming home in Greenwich, CT was completely transformed and renovated to target today's young buyers. We worked closely with the renovation and Realtor team to design architectural features and the staging to match the young, vibrant energy of the target buyer.
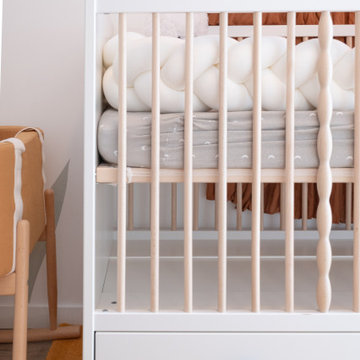
Réalisation d’une chambre sur mesure pour l’arrivée au monde d’une petite fille. Ici les teintes sélectionnées sont quelques peu atypique, l’idée était de proposer une atmosphère autre que les classiques rose ou bleu attribués généralement. La pièce est entièrement détaillée avec des finitions douces et colorées. On trouve notamment les poignées de chez Klevering et H&M Home.
L’atmosphère coucher de soleil procure une sensation d’enveloppement et de douceur pour le bébé.
Des éléments de designers sont choisies comme le tapis et le miroir de Sabine Marcelis.
Contemporain, doux & chaleureux.
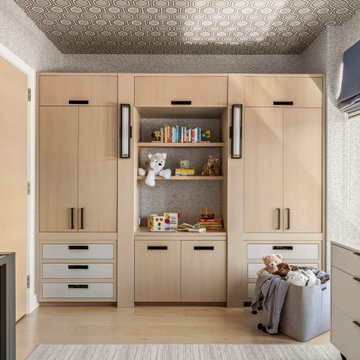
Custom millwork creates closets and a desk area for growing kids! Wallpaper on ceiling creates playful whimsy and fun.
ニューヨークにある高級な中くらいなトランジショナルスタイルのおしゃれな赤ちゃん部屋 (青い壁、淡色無垢フローリング、ベージュの床、クロスの天井、壁紙) の写真
ニューヨークにある高級な中くらいなトランジショナルスタイルのおしゃれな赤ちゃん部屋 (青い壁、淡色無垢フローリング、ベージュの床、クロスの天井、壁紙) の写真
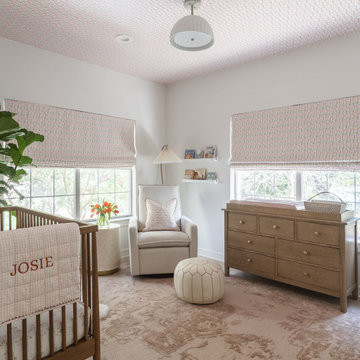
This nursery project included fresh paint, wallpaper on the ceiling in the same playful floral design as the custom roman shades, all furnishings, rugs, accessories, artwork and greenery.
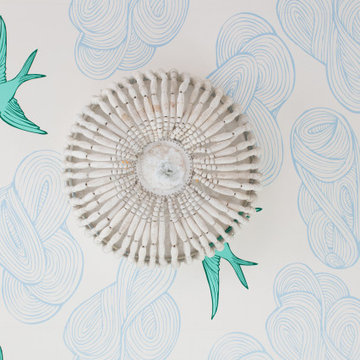
Sometimes what you’re looking for is right in your own backyard. This is what our Darien Reno Project homeowners decided as we launched into a full house renovation beginning in 2017. The project lasted about one year and took the home from 2700 to 4000 square feet.
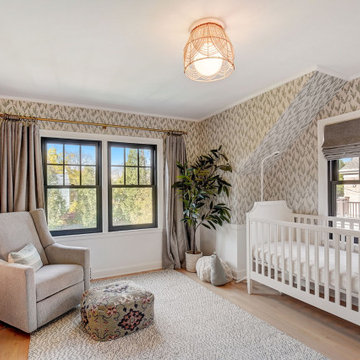
This is the nursery in the existing part of the home.
ミルウォーキーにあるお手頃価格の中くらいなトランジショナルスタイルのおしゃれな赤ちゃん部屋 (マルチカラーの壁、淡色無垢フローリング、男女兼用、茶色い床、クロスの天井、壁紙) の写真
ミルウォーキーにあるお手頃価格の中くらいなトランジショナルスタイルのおしゃれな赤ちゃん部屋 (マルチカラーの壁、淡色無垢フローリング、男女兼用、茶色い床、クロスの天井、壁紙) の写真
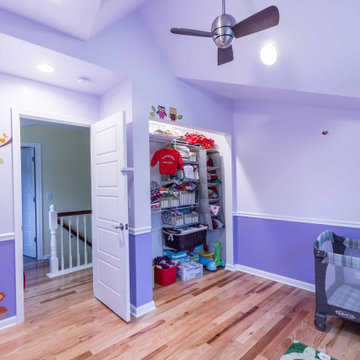
シカゴにある高級な中くらいなトラディショナルスタイルのおしゃれな赤ちゃん部屋 (紫の壁、淡色無垢フローリング、男女兼用、茶色い床、三角天井、壁紙) の写真
赤ちゃん部屋 (三角天井、クロスの天井、淡色無垢フローリング) の写真
1
