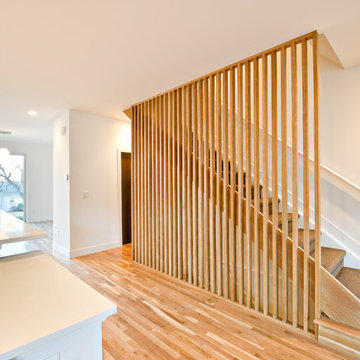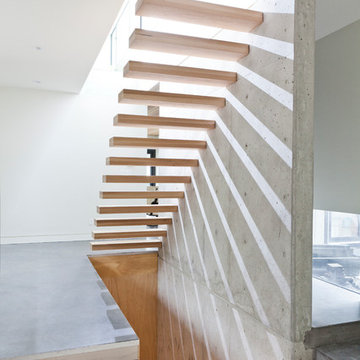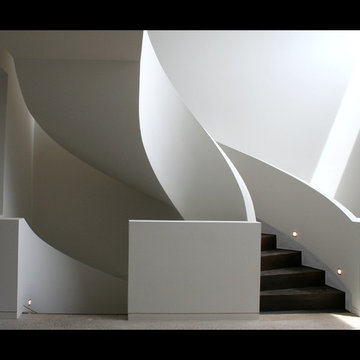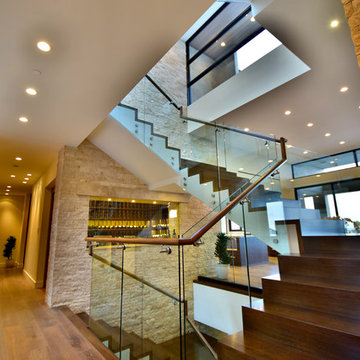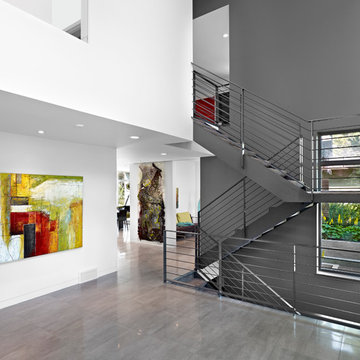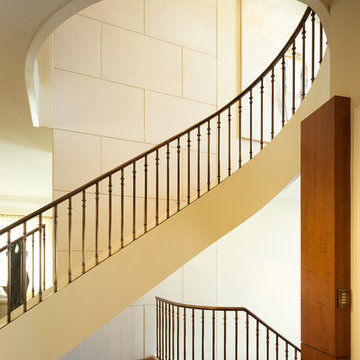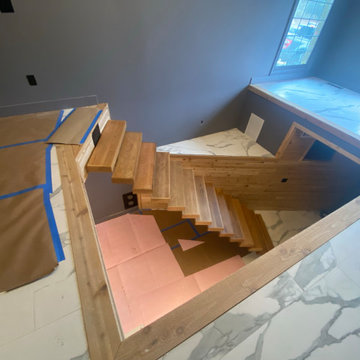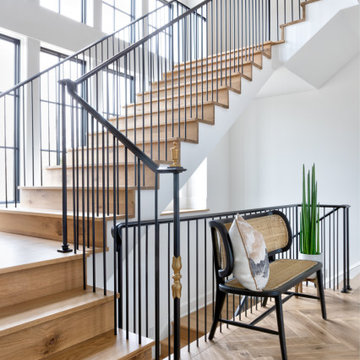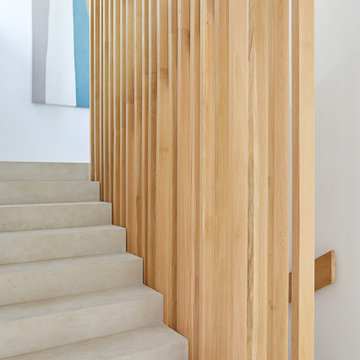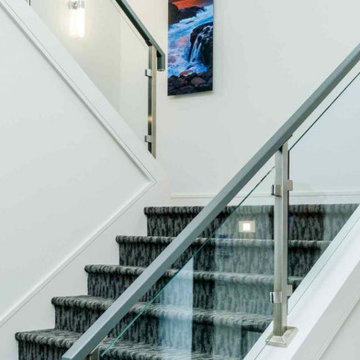モダンスタイルの階段の写真
絞り込み:
資材コスト
並び替え:今日の人気順
写真 2381〜2400 枚目(全 76,711 枚)
1/2
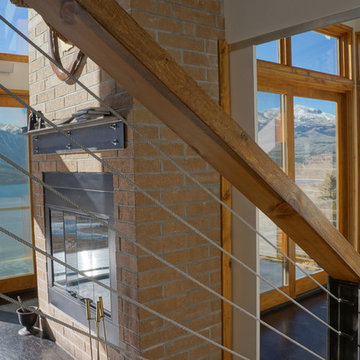
A mix of materials give this modern staircase a warm feeling.
デンバーにあるお手頃価格の中くらいなモダンスタイルのおしゃれな階段の写真
デンバーにあるお手頃価格の中くらいなモダンスタイルのおしゃれな階段の写真
希望の作業にぴったりな専門家を見つけましょう
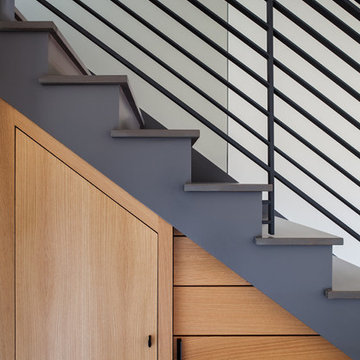
Michele Lee Willson Photography
サンフランシスコにある高級な広いモダンスタイルのおしゃれな直階段 (コンクリートの蹴込み板) の写真
サンフランシスコにある高級な広いモダンスタイルのおしゃれな直階段 (コンクリートの蹴込み板) の写真
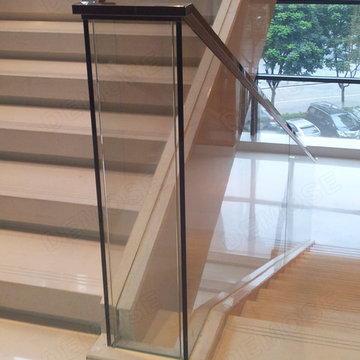
Frameless glass railings match well with bright marble stairs.
他の地域にあるモダンスタイルのおしゃれな階段の写真
他の地域にあるモダンスタイルのおしゃれな階段の写真
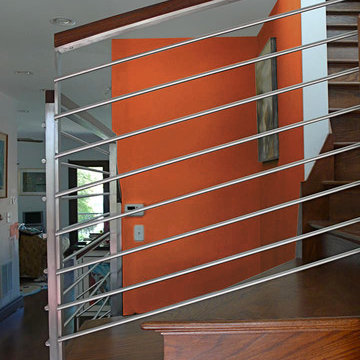
Satin Polish Finish
Stainless Steel STAIR RAILING that
makes several 90 degree turns.
© Randall KRAMER 2010
シカゴにある高級な中くらいなモダンスタイルのおしゃれなかね折れ階段 (木の蹴込み板) の写真
シカゴにある高級な中くらいなモダンスタイルのおしゃれなかね折れ階段 (木の蹴込み板) の写真
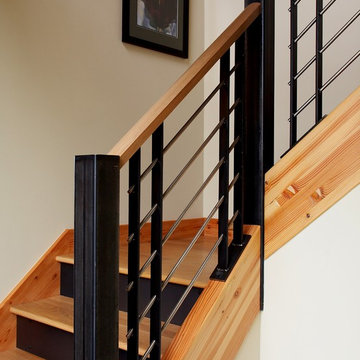
Stair detail. Photography by Ian Gleadle.
シアトルにある高級な中くらいなモダンスタイルのおしゃれな折り返し階段 (金属の蹴込み板、混合材の手すり) の写真
シアトルにある高級な中くらいなモダンスタイルのおしゃれな折り返し階段 (金属の蹴込み板、混合材の手すり) の写真
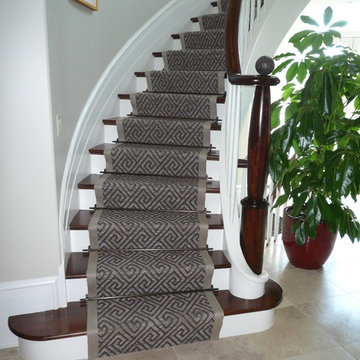
A patterned flat weave wool carpet fabricated with a 2" wide linen binding. This modern stair runner is finished of with solid brass stair rods.
オタワにあるモダンスタイルのおしゃれな階段の写真
オタワにあるモダンスタイルのおしゃれな階段の写真
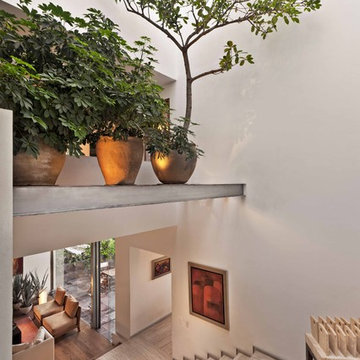
The house was built in the early 80's and is located west of Mexico City. The remodeling made by Claudia Lopez Duplan was a total renovation of both space and image. In addition to interior and exterior renovation, major changes were also made in all the facilities, especially for the unification of the public areas.
The house is divided in three and a half levels. In the intermediate floor the number and proportion of windows was increased to take advantage of views to the forest and gain entrance of natural light. There was also a total change of the window screens to integrate the terraces and open areas to the interior of each space maintaining a bond with all the services.
All the spaces were unified using a limited selection of materials. In the interior engineer wood floors and light marble were combined, and for the kitchen it was used granite in the same shade. In the exterior all the floors and part of the wall are covered with dark gray stone.
In the interior design the ladder – that gives access to the public and private areas of the house - is the central axis. All the walls around it were removed to integrate all the spaces. In the living room the generous existing height was used to play with the plafonds and the indirect lighting, enhancing the deep sensation of the space and highlighting the artwork.
The private areas are located at the top floor in which large windows were also incorporated to make the most of the views. In the master bedroom the window is framed by a bookcase designed specifically for the needs of the space that enhances the view and makes it cozier. The bathroom is a large space from which you can also enjoy spectacular views; the washbasin was located at the center.
Significant changes were made on all the facades, from structural changes to the incorporation of new finishes for the renewal to be perceived from the entrance. In the gardens surrounding the house a complete transformation project was also done respecting an existing large tree that sets the tone for the new image.
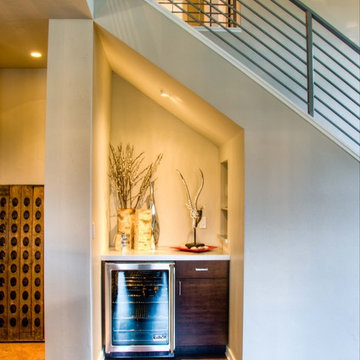
Mountain modern bar located under custom powder coated steel staircase featuring brushed stainless steel countertop and modern interior design accents
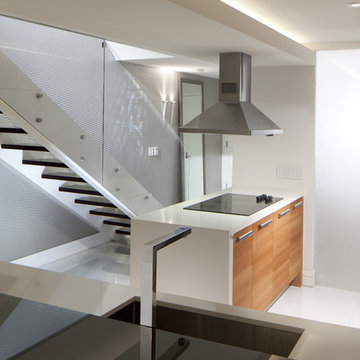
This is a detailed view of the kitchen and staircase. The white glass floors are from Opustone. The modern dropped ceiling features contempoary recessed lighting and hidden LED strips. The Custom cantilevered black glass bartop is designed by RS3 and fabricated by MDV Glass. Sink features a chrome Dornbracht faucet. The kitchen is by Italkraft. The custom mirror near the staircase is by Color House and wall lighting is from Delta. The silver wallpaper is from ROMO. The custom stair case features white lacqueres lateralls, wengue steps and glass railings (designed by RS3).
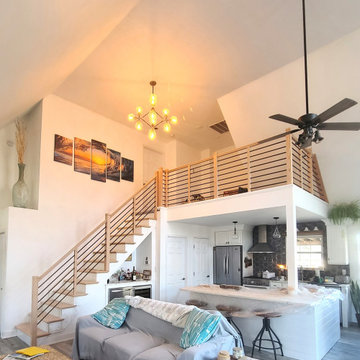
Wooden Posts with modern T Rail profile wood railing and metal horizontal black bars
フィラデルフィアにある高級な中くらいなモダンスタイルのおしゃれな直階段 (木の蹴込み板、混合材の手すり) の写真
フィラデルフィアにある高級な中くらいなモダンスタイルのおしゃれな直階段 (木の蹴込み板、混合材の手すり) の写真
モダンスタイルの階段の写真
120
