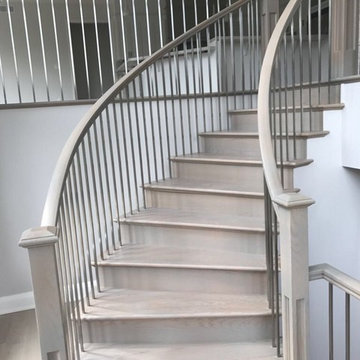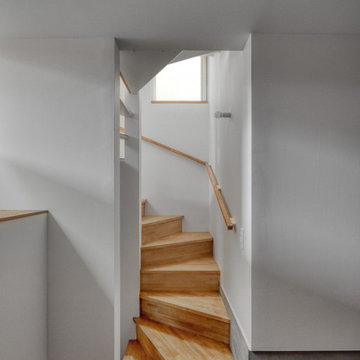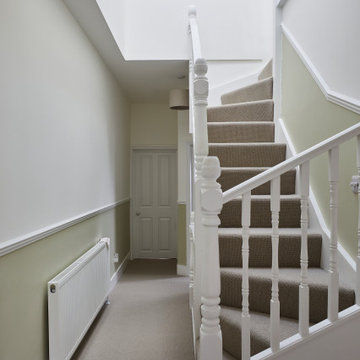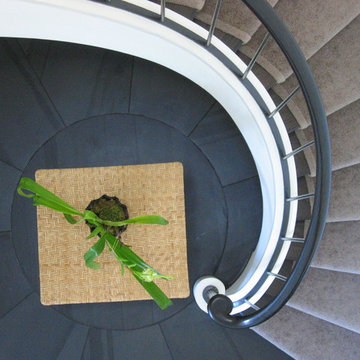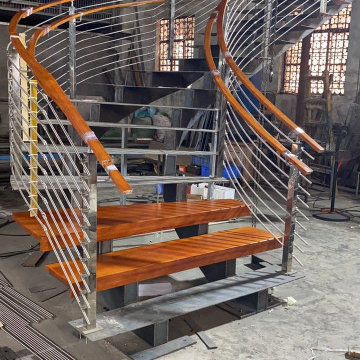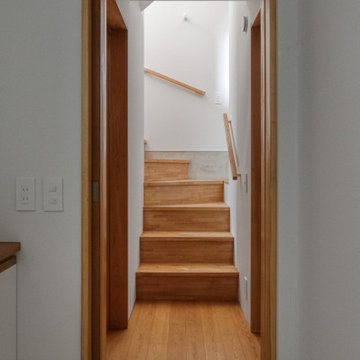グレーのモダンスタイルのサーキュラー階段 (木材の手すり、トラバーチンの蹴込み板、木の蹴込み板) の写真
絞り込み:
資材コスト
並び替え:今日の人気順
写真 1〜13 枚目(全 13 枚)
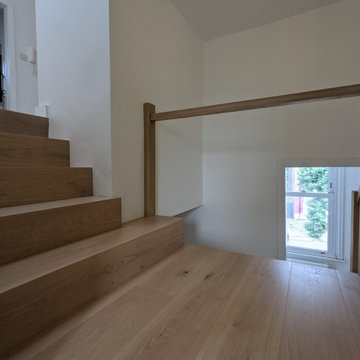
This project involved replacing the floors throughout this top floor flat in a beautiful period building in north London. The property has a spacious, quirky, split level layout. It has a relatively small floorspace but is jam packed with special features. The project included fitting new floors in the two bedrooms, the living room, kitchen, the main staircase, a mezzanine level space and several sets of smaller steps. The customers chose nice wide engineered oak boards, 30mm thick, to be used throughout, including the stair cladding, for a clean consistent look.
Our customers felt free to opt for a simple minimalist clean look as the Victorian features of the property had been long lost with previous owners. After much consideration and comparing of samples the customers chose wide engineered oak boards 30mm thick and we were able to use the same wood for the stair cladding.
These wide boards allow for fewer joints and the natural beauty of the wood is less interrupted. The light colour gives an open, airy modern feel.
We designed waterfall cladding for the stairs with no nosing, or trims or visible joints. A simple, calm, continuous design for the floor and stairs. Aside from the main staircase the flat had many sets of steps to various intermediate levels. We worked closely with customers to discuss the various options with the design and good communication and trust was essential. Together we transformed this curious layout into a key feature with modern minimalist design. We used our craftsmanship and eye for detail to tie this home together with a fresh, elegant, seamless, oak floor.
The customers were delighted with the end result and are enjoying the difference a quality floor makes.
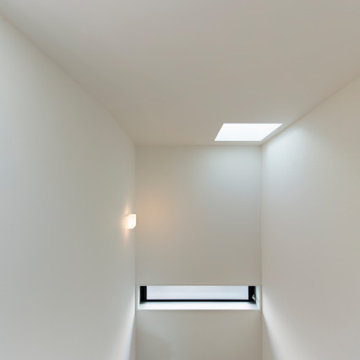
写真では分かりづらいけれど、天井は水平ではなく曲がっている。外観を内部にも取り込むデザインとして変化を持たせる。トップライトからの光で、家中の場所で一番快適な空間になっているかもしれない。
東京23区にあるお手頃価格の中くらいなモダンスタイルのおしゃれなサーキュラー階段 (木の蹴込み板、木材の手すり、壁紙) の写真
東京23区にあるお手頃価格の中くらいなモダンスタイルのおしゃれなサーキュラー階段 (木の蹴込み板、木材の手すり、壁紙) の写真
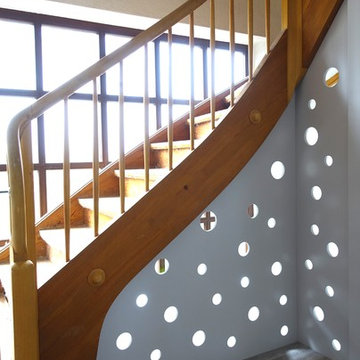
他の地域にあるお手頃価格のモダンスタイルのおしゃれなサーキュラー階段 (木の蹴込み板、木材の手すり) の写真
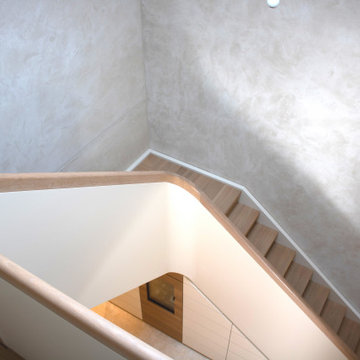
Blick vom Obergeschoss in das Treppenauge. Der Treppenschrank mit Weinkühler ist ebenfalls sichtbar.
他の地域にあるラグジュアリーな巨大なモダンスタイルのおしゃれなサーキュラー階段 (木の蹴込み板、木材の手すり、壁紙) の写真
他の地域にあるラグジュアリーな巨大なモダンスタイルのおしゃれなサーキュラー階段 (木の蹴込み板、木材の手すり、壁紙) の写真
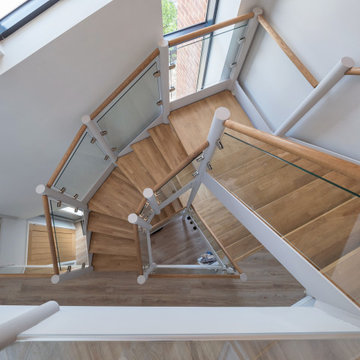
Demonstrating the ultimate result in what can be done with some spare garden space; this new house develops on the design of the atypical British suburban home, blended with modernist design cues and playful sources of light. With a well-shaded garden backdrop, the challenge was to draw in as much daylight as possible whilst still maximising functionality of spaces. A playful and bright artist’s studio sits atop the house in the roof space, with the full height hallway and feature stair playing the main part. Bedrooms lead off from the landings in this full height space, providing a bright space to enter into at the start of the day.
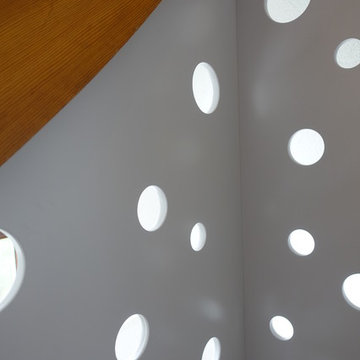
他の地域にあるお手頃価格のモダンスタイルのおしゃれなサーキュラー階段 (木の蹴込み板、木材の手すり) の写真
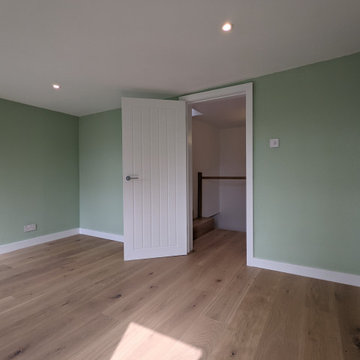
This project involved replacing the floors throughout this top floor flat in a beautiful period building in north London. The property has a spacious, quirky, split level layout. It has a relatively small floorspace but is jam packed with special features. The project included fitting new floors in the two bedrooms, the living room, kitchen, the main staircase, a mezzanine level space and several sets of smaller steps. The customers chose nice wide engineered oak boards, 30mm thick, to be used throughout, including the stair cladding, for a clean consistent look.
Our customers felt free to opt for a simple minimalist clean look as the Victorian features of the property had been long lost with previous owners. After much consideration and comparing of samples the customers chose wide engineered oak boards 30mm thick and we were able to use the same wood for the stair cladding.
These wide boards allow for fewer joints and the natural beauty of the wood is less interrupted. The light colour gives an open, airy modern feel.
We designed waterfall cladding for the stairs with no nosing, or trims or visible joints. A simple, calm, continuous design for the floor and stairs. Aside from the main staircase the flat had many sets of steps to various intermediate levels. We worked closely with customers to discuss the various options with the design and good communication and trust was essential. Together we transformed this curious layout into a key feature with modern minimalist design. We used our craftsmanship and eye for detail to tie this home together with a fresh, elegant, seamless, oak floor.
The customers were delighted with the end result and are enjoying the difference a quality floor makes.
グレーのモダンスタイルのサーキュラー階段 (木材の手すり、トラバーチンの蹴込み板、木の蹴込み板) の写真
1
