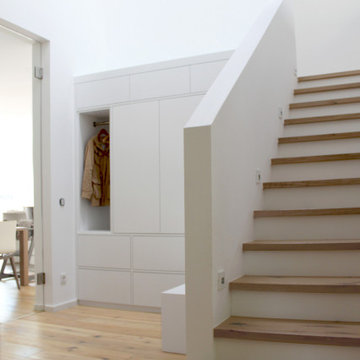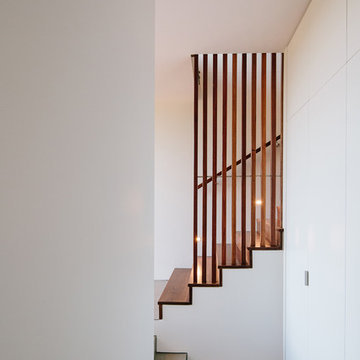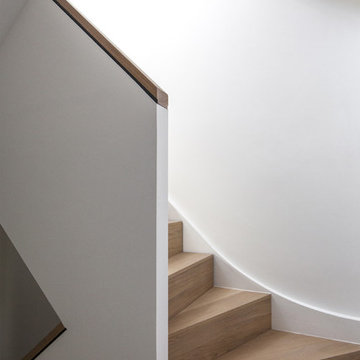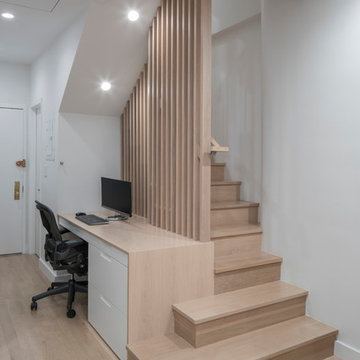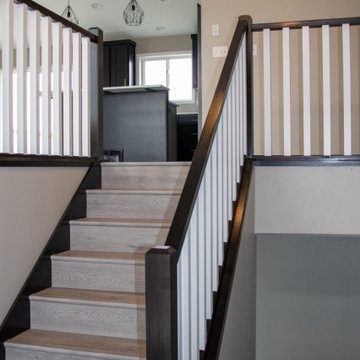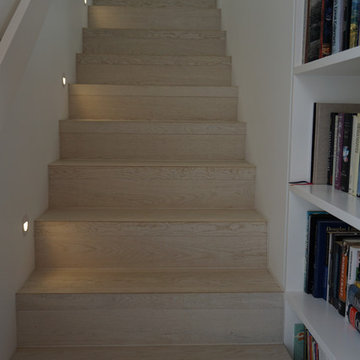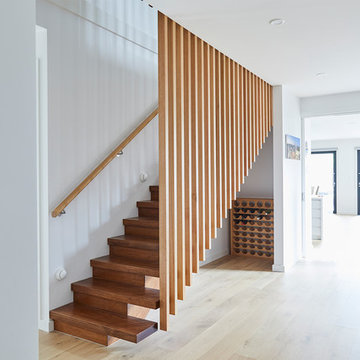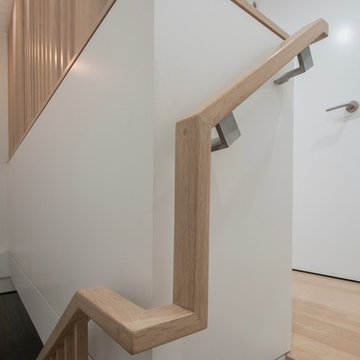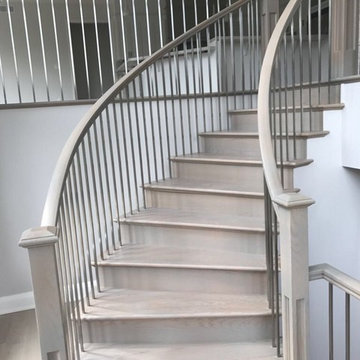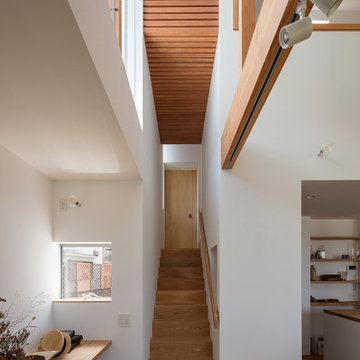グレーのモダンスタイルの階段 (木材の手すり、トラバーチンの蹴込み板、木の蹴込み板) の写真
絞り込み:
資材コスト
並び替え:今日の人気順
写真 1〜20 枚目(全 143 枚)
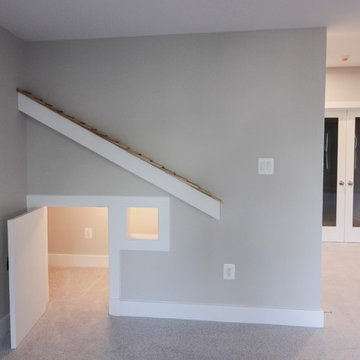
In this smart home, the space under the basement stairs was brilliantly transformed into a cozy and safe space, where dreaming, reading and relaxing are allowed. Once you leave this magical place and go to the main level, you find a minimalist and elegant staircase system made with red oak handrails and treads and white-painted square balusters. CSC 1976-2020 © Century Stair Company. ® All Rights Reserved.
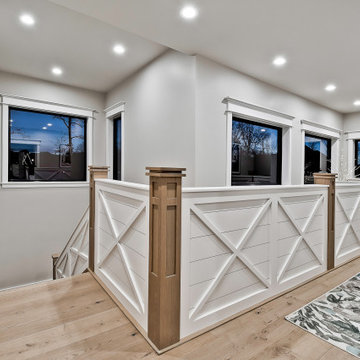
The owners and their designer wanted something totally diffrent. Our trim carpenters built this one of a kind staircase on site.
他の地域にある高級な広いモダンスタイルのおしゃれな折り返し階段 (木の蹴込み板、木材の手すり) の写真
他の地域にある高級な広いモダンスタイルのおしゃれな折り返し階段 (木の蹴込み板、木材の手すり) の写真
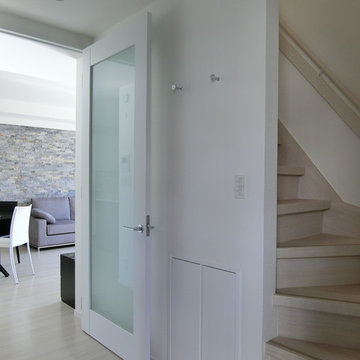
ベニヤで出来てた階段をパナソニックのリフォーム階段でお化粧しました。
当初塗装で化粧を考えていましたが、この素材を知り、今は簡易ながらよいものがあるなあと感心しました。
ノンスリップも付いています。
手すりも壁付ですと出っ張りが多くなりますが、小口に付ける金物を使用したので、今までより少し幅広くなりました。
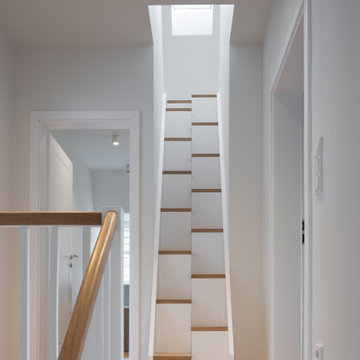
Treppe zum Spitzboden (Fotograf: Marcus Ebener, Berlin)
ハンブルクにあるモダンスタイルのおしゃれな直階段 (木の蹴込み板、木材の手すり) の写真
ハンブルクにあるモダンスタイルのおしゃれな直階段 (木の蹴込み板、木材の手すり) の写真
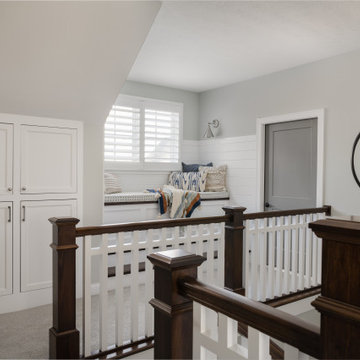
Our Carmel design-build studio planned a beautiful open-concept layout for this home with a lovely kitchen, adjoining dining area, and a spacious and comfortable living space. We chose a classic blue and white palette in the kitchen, used high-quality appliances, and added plenty of storage spaces to make it a functional, hardworking kitchen. In the adjoining dining area, we added a round table with elegant chairs. The spacious living room comes alive with comfortable furniture and furnishings with fun patterns and textures. A stunning fireplace clad in a natural stone finish creates visual interest. In the powder room, we chose a lovely gray printed wallpaper, which adds a hint of elegance in an otherwise neutral but charming space.
---
Project completed by Wendy Langston's Everything Home interior design firm, which serves Carmel, Zionsville, Fishers, Westfield, Noblesville, and Indianapolis.
For more about Everything Home, see here: https://everythinghomedesigns.com/
To learn more about this project, see here:
https://everythinghomedesigns.com/portfolio/modern-home-at-holliday-farms
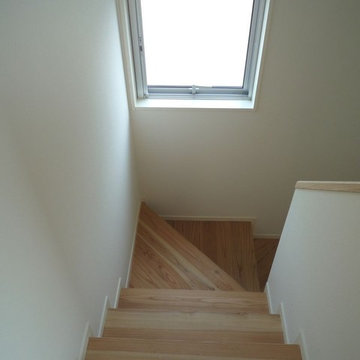
階段:無垢板に近い「杉のJパネル」で造りました。仕上げはオイル(亜麻仁油)の拭き取り仕上げです。
他の地域にあるお手頃価格の小さなモダンスタイルのおしゃれな折り返し階段 (木の蹴込み板、木材の手すり) の写真
他の地域にあるお手頃価格の小さなモダンスタイルのおしゃれな折り返し階段 (木の蹴込み板、木材の手すり) の写真
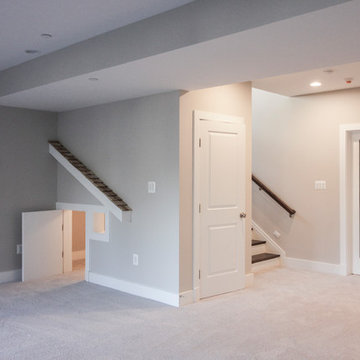
In this smart home, the space under the basement stairs was brilliantly transformed into a cozy and safe space, where dreaming, reading and relaxing are allowed. Once you leave this magical place and go to the main level, you find a minimalist and elegant staircase system made with red oak handrails and treads and white-painted square balusters. CSC 1976-2020 © Century Stair Company. ® All Rights Reserved.
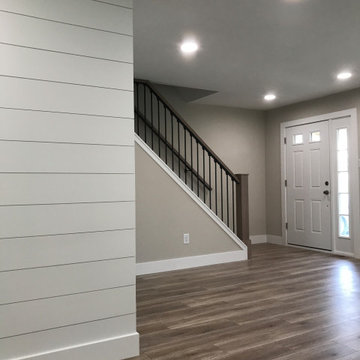
This is a custom staircase made of white oak. It is stained and glazed.
フィラデルフィアにあるお手頃価格のモダンスタイルのおしゃれな直階段 (木の蹴込み板、木材の手すり) の写真
フィラデルフィアにあるお手頃価格のモダンスタイルのおしゃれな直階段 (木の蹴込み板、木材の手すり) の写真
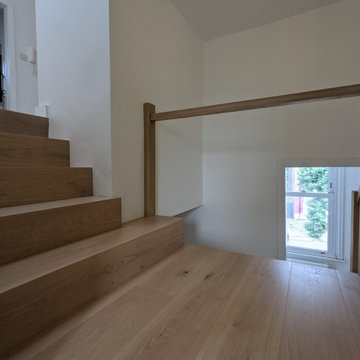
This project involved replacing the floors throughout this top floor flat in a beautiful period building in north London. The property has a spacious, quirky, split level layout. It has a relatively small floorspace but is jam packed with special features. The project included fitting new floors in the two bedrooms, the living room, kitchen, the main staircase, a mezzanine level space and several sets of smaller steps. The customers chose nice wide engineered oak boards, 30mm thick, to be used throughout, including the stair cladding, for a clean consistent look.
Our customers felt free to opt for a simple minimalist clean look as the Victorian features of the property had been long lost with previous owners. After much consideration and comparing of samples the customers chose wide engineered oak boards 30mm thick and we were able to use the same wood for the stair cladding.
These wide boards allow for fewer joints and the natural beauty of the wood is less interrupted. The light colour gives an open, airy modern feel.
We designed waterfall cladding for the stairs with no nosing, or trims or visible joints. A simple, calm, continuous design for the floor and stairs. Aside from the main staircase the flat had many sets of steps to various intermediate levels. We worked closely with customers to discuss the various options with the design and good communication and trust was essential. Together we transformed this curious layout into a key feature with modern minimalist design. We used our craftsmanship and eye for detail to tie this home together with a fresh, elegant, seamless, oak floor.
The customers were delighted with the end result and are enjoying the difference a quality floor makes.
グレーのモダンスタイルの階段 (木材の手すり、トラバーチンの蹴込み板、木の蹴込み板) の写真
1
