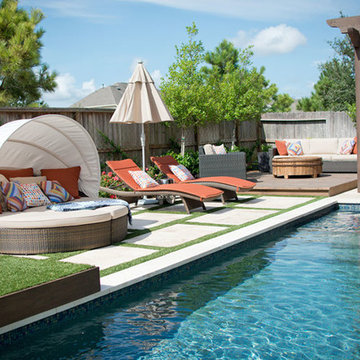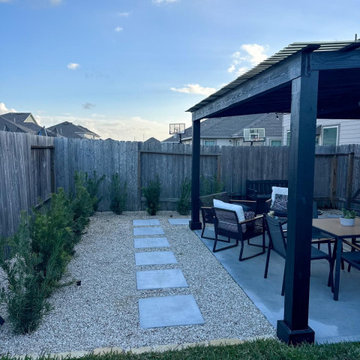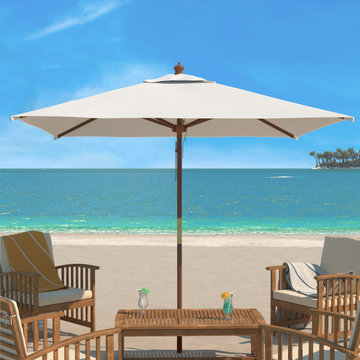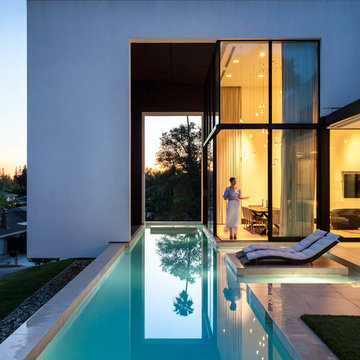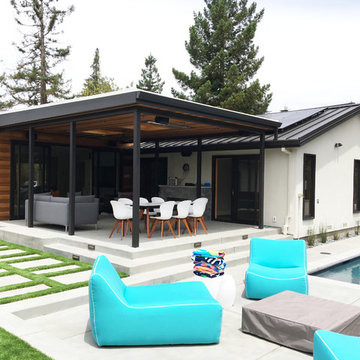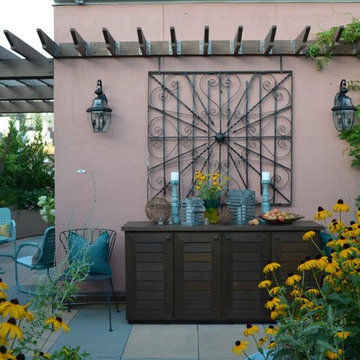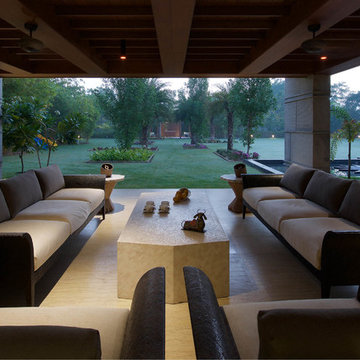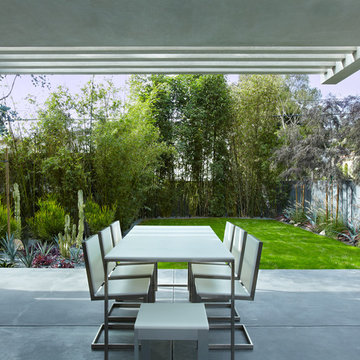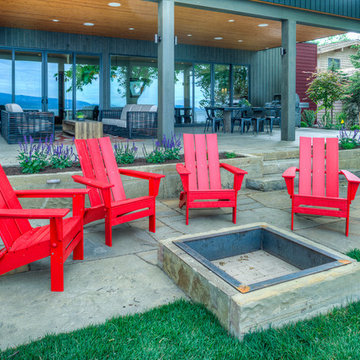ターコイズブルーのモダンスタイルのテラス・中庭の写真
絞り込み:
資材コスト
並び替え:今日の人気順
写真 1〜20 枚目(全 531 枚)
1/3
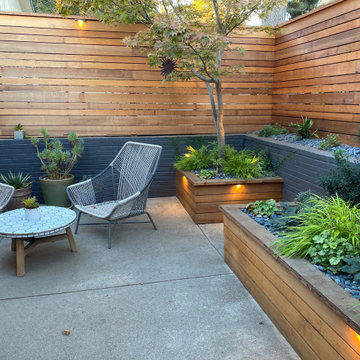
サンフランシスコにあるお手頃価格の小さなモダンスタイルのおしゃれな前庭のテラス (コンクリート板舗装 ) の写真
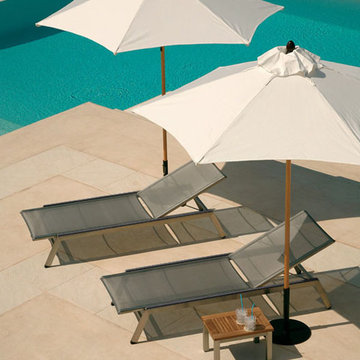
Barlow Tyrie Equinox Stacking Sling Lounger - Barlow Tyrie manufacturers their own extensive range of outdoor teak furniture with traditional and contemporary designs that include teak chairs and tables, teak steamers, teak benches and swing seats, as well as items in teak mixed with sling that include chairs, sun loungers and deep seating.
Barlow Tyrie also produces their own extensive ranges of furniture in both stainless steel and aluminium, which include chairs, tables, loungers and deep seating. This furniture incorporates teak and synthetic material to give modern, contemporary designs that look good in any setting.
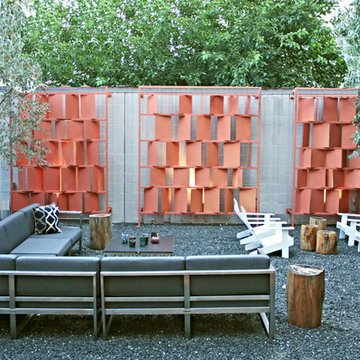
This sitting area was part of an entire apartment courtyard project encompassing a modern deck with outdoor kitchen and dining as well as large seating groupings including chairs made from recycled materials, a sectional sofa upholstered in Sunbrella fabric and salvaged wood tree stump tables. The powder coated large metal wall art was designed by Chris Obeji of Hector Romero Design - this art is a great shade of salmon pink and it's backlit with uplights washing the walls behind at night. It also holds an outdoor movie screen that can be easily pulled down for movie nights. A great project that makes for some even greater parties.
More images on our website http://www.hectorromerodesign.com/exterior-project
photos by HRD
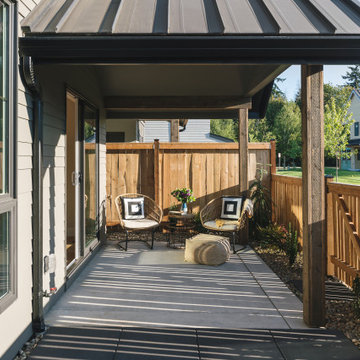
This backyard area is perfect for outdoor dinners and gatherings, bring the modern of the inside out!
他の地域にある高級な小さなモダンスタイルのおしゃれな裏庭のテラス (コンクリート板舗装 、張り出し屋根) の写真
他の地域にある高級な小さなモダンスタイルのおしゃれな裏庭のテラス (コンクリート板舗装 、張り出し屋根) の写真
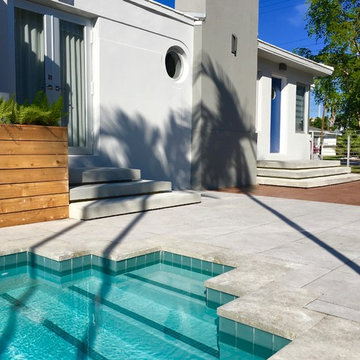
Floating Steps upon a Porcelain Pool Deck
マイアミにある広いモダンスタイルのおしゃれな裏庭のテラス (タイル敷き) の写真
マイアミにある広いモダンスタイルのおしゃれな裏庭のテラス (タイル敷き) の写真
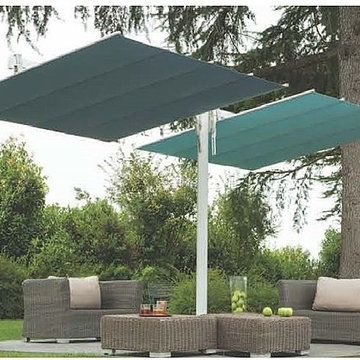
This beautifully designed twin awning or canopy can be tilted up or down to block the sun at almost any angle.
Each canopy is 8' x 8' and operates separately from the other canopy. Total length is 17' from end to end.
The canopies slide horizontally to the side to open or close by pulling a cord along the mast. It can also be easily removed for winter storage.
The oval shaped mast is 6'' long and 4'' wide at the middle.
It can be mounted in-ground or used with a low profile steel base that measures 40'' x 26'' x 2'' high and weighs 450lbs.
The canopy fabric is made with a Sunbrella® outdoor acrylic fabric which is extremely resistant to moisture and colorfast against sunlight.
The aluminum frame has a silver powder coated finish and is available with a free-standing base, in-ground base or a deck or concrete mounting base.
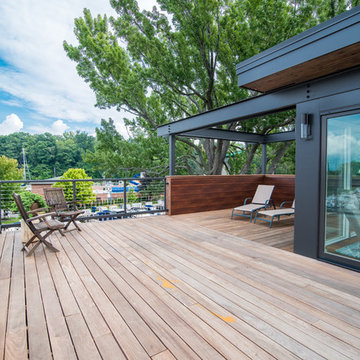
A couple wanted a weekend retreat without spending a majority of their getaway in an automobile. Therefore, a lot was purchased along the Rocky River with the vision of creating a nearby escape less than five miles away from their home. This 1,300 sf 24’ x 24’ dwelling is divided into a four square quadrant with the goal to create a variety of interior and exterior experiences while maintaining a rather small footprint.
Typically, when going on a weekend retreat one has the drive time to decompress. However, without this, the goal was to create a procession from the car to the house to signify such change of context. This concept was achieved through the use of a wood slatted screen wall which must be passed through. After winding around a collection of poured concrete steps and walls one comes to a wood plank bridge and crosses over a Japanese garden leaving all the stresses of the daily world behind.
The house is structured around a nine column steel frame grid, which reinforces the impression one gets of the four quadrants. The two rear quadrants intentionally house enclosed program space but once passed through, the floor plan completely opens to long views down to the mouth of the river into Lake Erie.
On the second floor the four square grid is stacked with one quadrant removed for the two story living area on the first floor to capture heightened views down the river. In a move to create complete separation there is a one quadrant roof top office with surrounding roof top garden space. The rooftop office is accessed through a unique approach by exiting onto a steel grated staircase which wraps up the exterior facade of the house. This experience provides an additional retreat within their weekend getaway, and serves as the apex of the house where one can completely enjoy the views of Lake Erie disappearing over the horizon.
Visually the house extends into the riverside site, but the four quadrant axis also physically extends creating a series of experiences out on the property. The Northeast kitchen quadrant extends out to become an exterior kitchen & dining space. The two-story Northwest living room quadrant extends out to a series of wrap around steps and lounge seating. A fire pit sits in this quadrant as well farther out in the lawn. A fruit and vegetable garden sits out in the Southwest quadrant in near proximity to the shed, and the entry sequence is contained within the Southeast quadrant extension. Internally and externally the whole house is organized in a simple and concise way and achieves the ultimate goal of creating many different experiences within a rationally sized footprint.
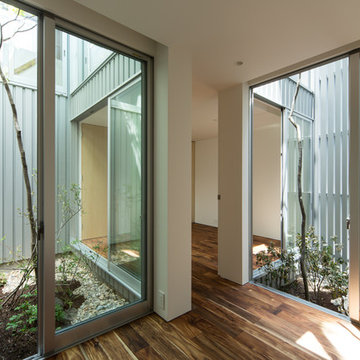
一見近未来的な開口の見えない塞がった外観とは対照的に自然光を1階まで取り込みプライバシーを確保しながら二か所のインドアコートに囲まれる2つの部屋です。
Photographer:Yohei Sasakura
大阪にあるモダンスタイルのおしゃれな中庭のテラス (日よけなし) の写真
大阪にあるモダンスタイルのおしゃれな中庭のテラス (日よけなし) の写真
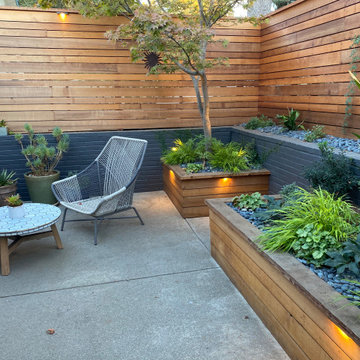
サンフランシスコにあるお手頃価格の小さなモダンスタイルのおしゃれな前庭のテラス (コンクリート板舗装 ) の写真
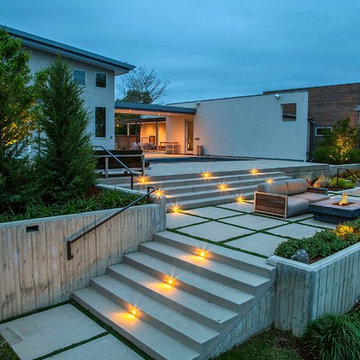
Modern Courtyard integrated with home style, view corridors and flow patterns. Concrete has sand finish, artificial turf is installed between the pavers, IPE deck tiles used for dining area and restoration hardware fire pit was used.
ターコイズブルーのモダンスタイルのテラス・中庭の写真
1
