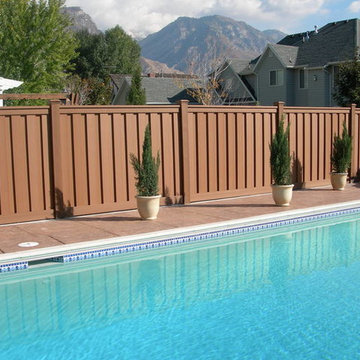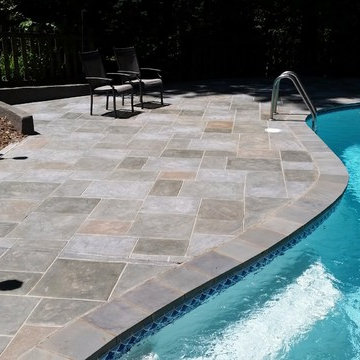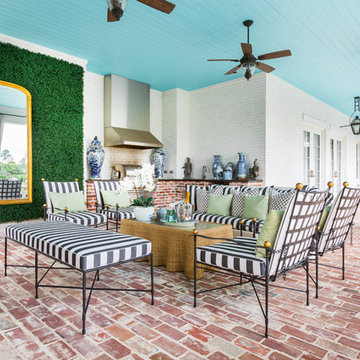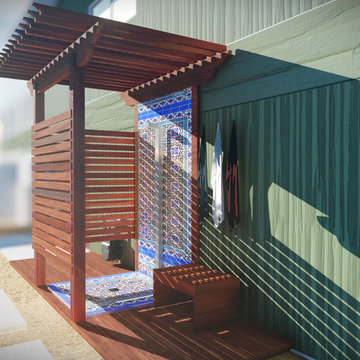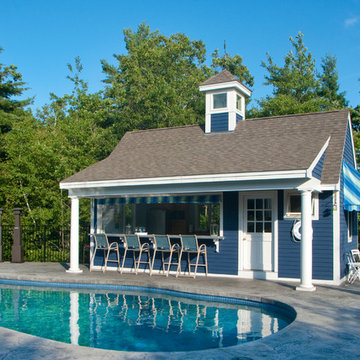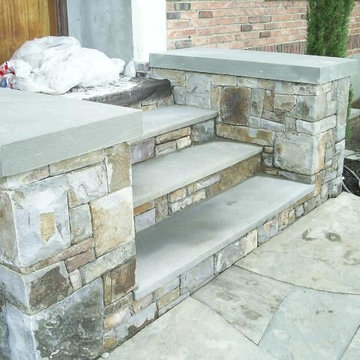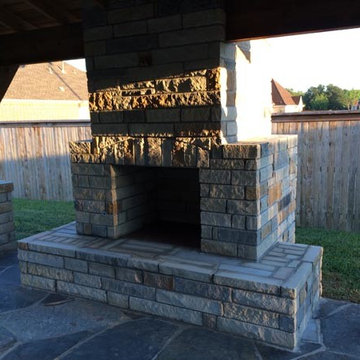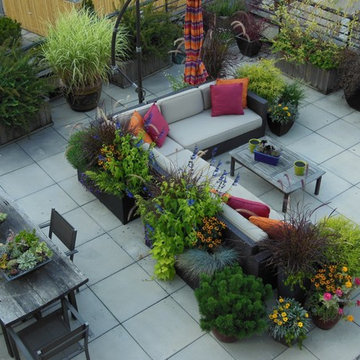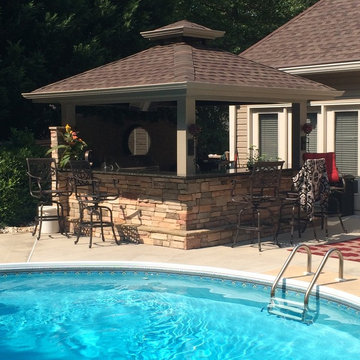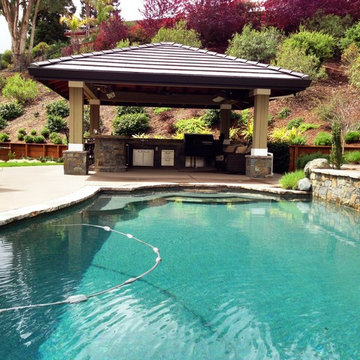ターコイズブルーのトラディショナルスタイルのテラス・中庭の写真
絞り込み:
資材コスト
並び替え:今日の人気順
写真 1〜20 枚目(全 1,112 枚)
1/3
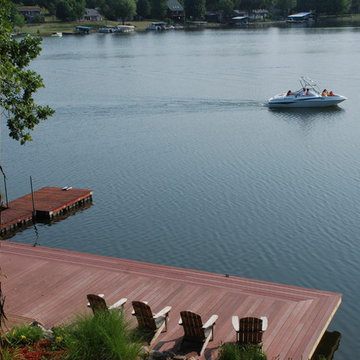
Interior designer Scott Dean's home on Sun Valley Lake
他の地域にあるラグジュアリーな中くらいなトラディショナルスタイルのおしゃれな前庭のテラス (噴水) の写真
他の地域にあるラグジュアリーな中くらいなトラディショナルスタイルのおしゃれな前庭のテラス (噴水) の写真
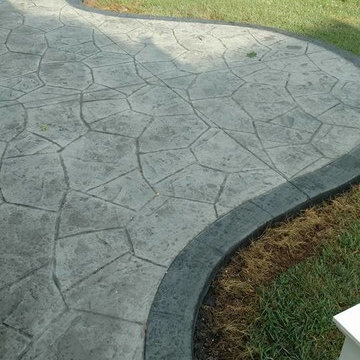
Stamped concrete patio with fieldstone pattern, the darker gray border, and the curves makes this patio look amazing.
他の地域にあるラグジュアリーな広いトラディショナルスタイルのおしゃれな裏庭のテラス (ファイヤーピット、スタンプコンクリート舗装、日よけなし) の写真
他の地域にあるラグジュアリーな広いトラディショナルスタイルのおしゃれな裏庭のテラス (ファイヤーピット、スタンプコンクリート舗装、日よけなし) の写真
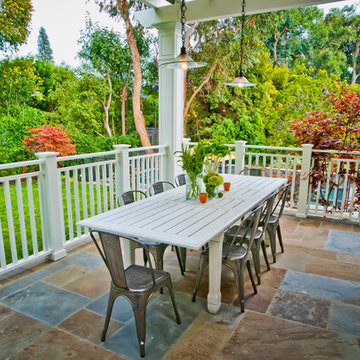
4,945 square foot two-story home, 6 bedrooms, 5 and ½ bathroom plus a secondary family room/teen room. The challenge for the design team of this beautiful New England Traditional home in Brentwood was to find the optimal design for a property with unique topography, the natural contour of this property has 12 feet of elevation fall from the front to the back of the property. Inspired by our client’s goal to create direct connection between the interior living areas and the exterior living spaces/gardens, the solution came with a gradual stepping down of the home design across the largest expanse of the property. With smaller incremental steps from the front property line to the entry door, an additional step down from the entry foyer, additional steps down from a raised exterior loggia and dining area to a slightly elevated lawn and pool area. This subtle approach accomplished a wonderful and fairly undetectable transition which presented a view of the yard immediately upon entry to the home with an expansive experience as one progresses to the rear family great room and morning room…both overlooking and making direct connection to a lush and magnificent yard. In addition, the steps down within the home created higher ceilings and expansive glass onto the yard area beyond the back of the structure. As you will see in the photographs of this home, the family area has a wonderful quality that really sets this home apart…a space that is grand and open, yet warm and comforting. A nice mixture of traditional Cape Cod, with some contemporary accents and a bold use of color…make this new home a bright, fun and comforting environment we are all very proud of. The design team for this home was Architect: P2 Design and Jill Wolff Interiors. Jill Wolff specified the interior finishes as well as furnishings, artwork and accessories.
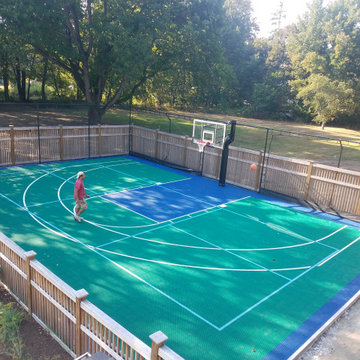
Hingham, Massachusetts near Boston. New Basketball court built in a residential yard . Hoop, Rebounder , Pickleball
ボストンにあるトラディショナルスタイルのおしゃれな裏庭のテラス (ファイヤーピット、コンクリート板舗装 ) の写真
ボストンにあるトラディショナルスタイルのおしゃれな裏庭のテラス (ファイヤーピット、コンクリート板舗装 ) の写真
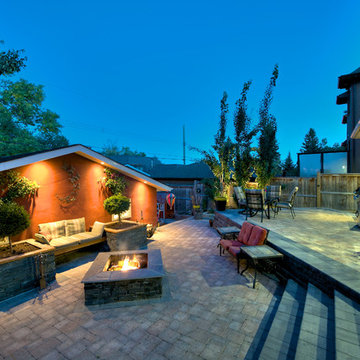
This yard incorporates classic design for a busy family of 4. A curved four-part roman walkway leads up to the classic house and front yard patio. The backyard was designed with open entertaining in mind, while minimizing maintenance for the busy homeowners with a young family. With distinct dining, lounging, and gardening areas, this yard features all the amenities needed for this growing, family. Custom built raised Rundle and Pisa Planters offer the clients multiple options for planting flowers, or vegetables. With custom kichler lighting throughout the yard, even a late evening glass of wine by the fire is not out of the question.
Photo credit: Jamen Rhodes
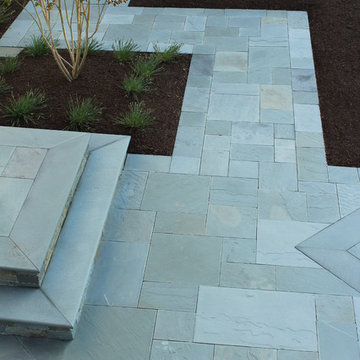
Plantings, Bluestone Walkway, Porch, & Terrace designed by Peter Jamet. Built by Garden Artisans.
ニューヨークにあるお手頃価格の中くらいなトラディショナルスタイルのおしゃれな裏庭のテラス (アウトドアキッチン、天然石敷き、日よけなし) の写真
ニューヨークにあるお手頃価格の中くらいなトラディショナルスタイルのおしゃれな裏庭のテラス (アウトドアキッチン、天然石敷き、日よけなし) の写真
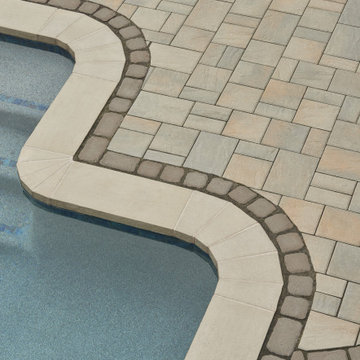
This backyard patio design is inspired by our Eva, Antika and Villagio pavers. This project is the perfect example of how well our products mix together. Think outside of the box this season. Mix patterns, textures and colors the express your unique style! Check out our pavers for more inspiration! https://www.techo-bloc.com/shop/pavers/
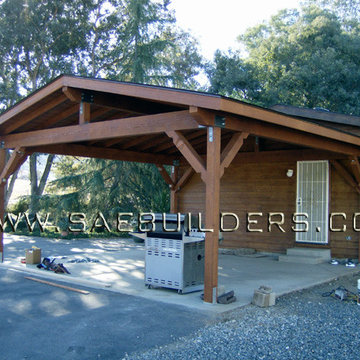
Freestanding wood carport designed to match existing manufactured home.
All lumber is Re-sawn Douglas Fir. All lumber was stained prior to assembly.
Hardware was primed, painted and clear coated for added protection and design.
ターコイズブルーのトラディショナルスタイルのテラス・中庭の写真
1

