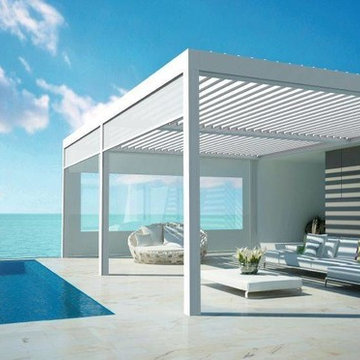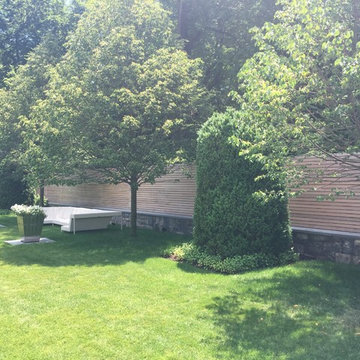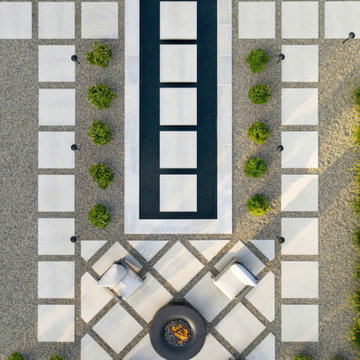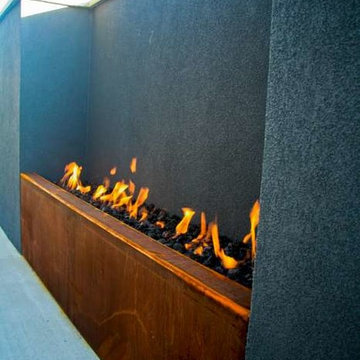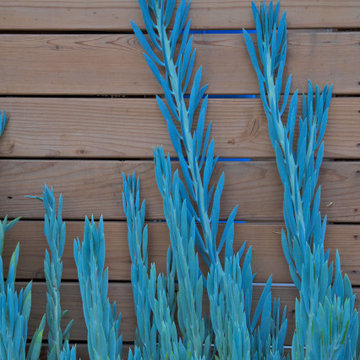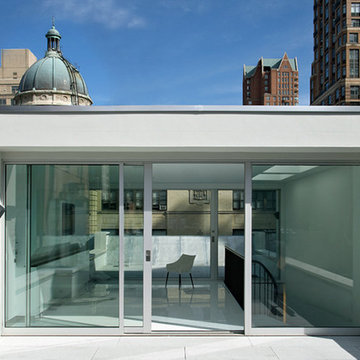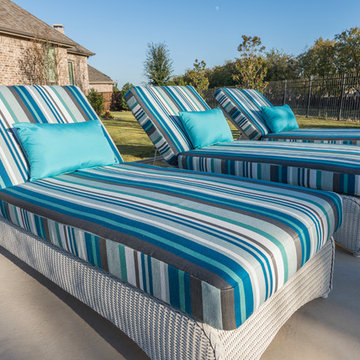ターコイズブルーのモダンスタイルのテラス・中庭 (コンクリート板舗装 ) の写真
絞り込み:
資材コスト
並び替え:今日の人気順
写真 1〜20 枚目(全 35 枚)
1/4
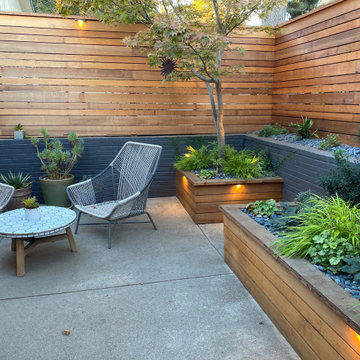
サンフランシスコにあるお手頃価格の小さなモダンスタイルのおしゃれな前庭のテラス (コンクリート板舗装 ) の写真
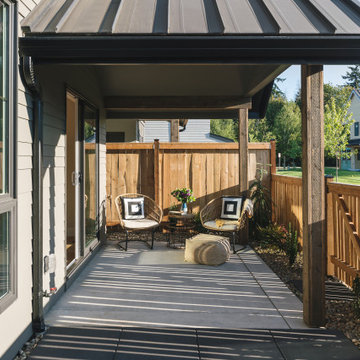
This backyard area is perfect for outdoor dinners and gatherings, bring the modern of the inside out!
他の地域にある高級な小さなモダンスタイルのおしゃれな裏庭のテラス (コンクリート板舗装 、張り出し屋根) の写真
他の地域にある高級な小さなモダンスタイルのおしゃれな裏庭のテラス (コンクリート板舗装 、張り出し屋根) の写真
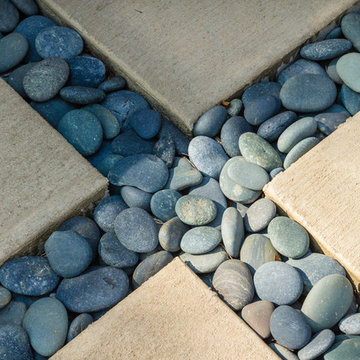
Crossing inlays of beach pebbles within the concrete patio.
Westhauser Photography
ミルウォーキーにあるお手頃価格の中くらいなモダンスタイルのおしゃれな裏庭のテラス (ファイヤーピット、コンクリート板舗装 ) の写真
ミルウォーキーにあるお手頃価格の中くらいなモダンスタイルのおしゃれな裏庭のテラス (ファイヤーピット、コンクリート板舗装 ) の写真
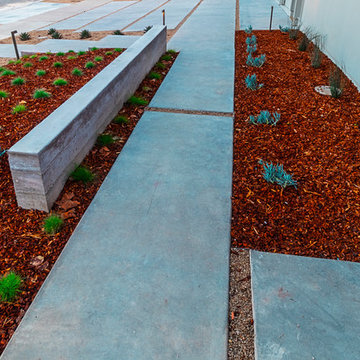
Custom driveway, with steps and planting, custom horizontal fencing. Board finish retaining wall.
サンフランシスコにある高級な中くらいなモダンスタイルのおしゃれな前庭のテラス (コンクリート板舗装 、日よけなし) の写真
サンフランシスコにある高級な中くらいなモダンスタイルのおしゃれな前庭のテラス (コンクリート板舗装 、日よけなし) の写真
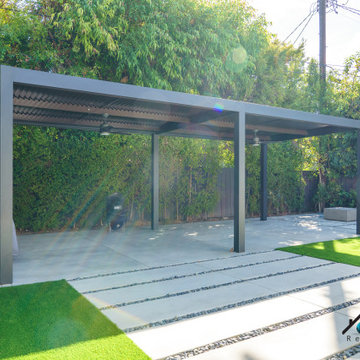
We built this custom adjustable aluminum patio cover for your clients in Sherman Oaks. This patio cover has two fans and an adjustable roof that can open up to be a lattice. It also had two electrical outlets so you can bring your devices with you as you lounge underneath the patio. We also built a custom fireplace next to the patio cover. We installed brand new turf and beautiful concrete slabs with rock decorations to liven up the backyard along with the new patio.
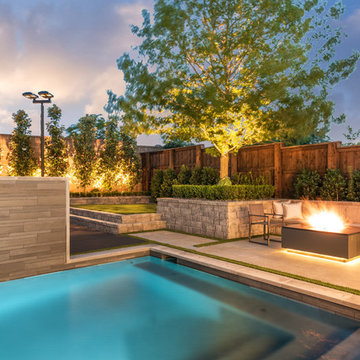
Located in Frisco, Texas, this project uses every inch to create a retreat for family fun and entertaining. Anchored by a new, modern swimming pool and water fountain feature, this project also includes a covered porch, outdoor kitchen and dining area, built-in fire pit seating, play area and mature landscaping to create shade and privacy.
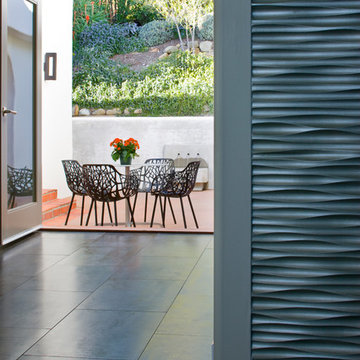
A textured wall in the entry of this Contemporary home looks out to the patio on the right. The wall is painted metallic silver, with large tiled grey porcelain flooring.
Modern Home Interiors and Exteriors, featuring clean lines, textures, colors and simple design with floor to ceiling windows. Hardwood, slate, and porcelain floors, all natural materials that give a sense of warmth throughout the spaces. Some homes have steel exposed beams and monolith concrete and galvanized steel walls to give a sense of weight and coolness in these very hot, sunny Southern California locations. Kitchens feature built in appliances, and glass backsplashes. Living rooms have contemporary style fireplaces and custom upholstery for the most comfort.
Bedroom headboards are upholstered, with most master bedrooms having modern wall fireplaces surounded by large porcelain tiles.
Project Locations: Ojai, Santa Barbara, Westlake, California. Projects designed by Maraya Interior Design. From their beautiful resort town of Ojai, they serve clients in Montecito, Hope Ranch, Malibu, Westlake and Calabasas, across the tri-county areas of Santa Barbara, Ventura and Los Angeles, south to Hidden Hills- north through Solvang and more.
Peter Malinowski
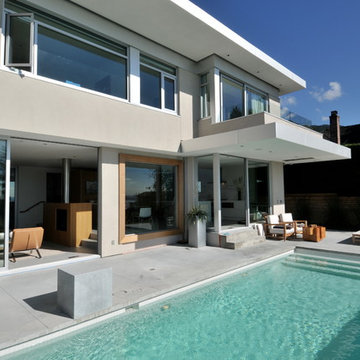
The site’s steep rocky landscape, overlooking the Straight of Georgia, was the inspiration for the design of the residence. The main floor is positioned between a steep rock face and an open swimming pool / view deck facing the ocean and is essentially a living space sitting within this landscape. The main floor is conceived as an open plinth in the landscape, with a box hovering above it housing the private spaces for family members. Due to large areas of glass wall, the landscape appears to flow right through the main floor living spaces.
The house is designed to be naturally ventilated with ease by opening the large glass sliders on either side of the main floor. Large roof overhangs significantly reduce solar gain in summer months. Building on a steep rocky site presented construction challenges. Protecting as much natural rock face as possible was desired, resulting in unique outdoor patio areas and a strong physical connection to the natural landscape at main and upper levels.
The beauty of the floor plan is the simplicity in which family gathering spaces are very open to each other and to the outdoors. The large open spaces were accomplished through the use of a structural steel skeleton and floor system for the building; only partition walls are framed. As a result, this house is extremely flexible long term in that it could be partitioned in a large number of ways within its structural framework.
This project was selected as a finalist in the 2010 Georgie Awards.
Photo Credit: Frits de Vries
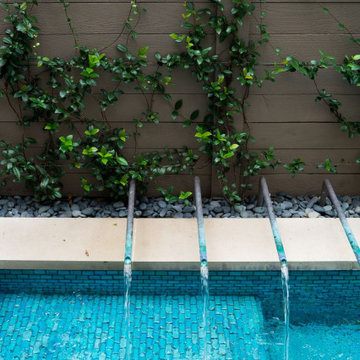
This compact patio has a small pool and vibrant landscaping.
ダラスにあるお手頃価格の小さなモダンスタイルのおしゃれな裏庭のテラス (噴水、コンクリート板舗装 、張り出し屋根) の写真
ダラスにあるお手頃価格の小さなモダンスタイルのおしゃれな裏庭のテラス (噴水、コンクリート板舗装 、張り出し屋根) の写真
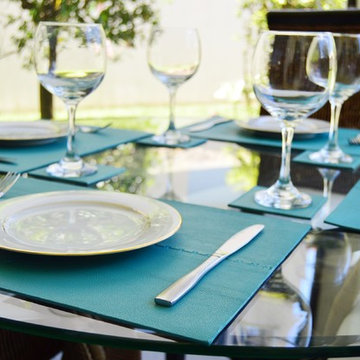
High End Leather Placemats and Coasters
マイアミにある低価格の小さなモダンスタイルのおしゃれな裏庭のテラス (アウトドアキッチン、コンクリート板舗装 、張り出し屋根) の写真
マイアミにある低価格の小さなモダンスタイルのおしゃれな裏庭のテラス (アウトドアキッチン、コンクリート板舗装 、張り出し屋根) の写真
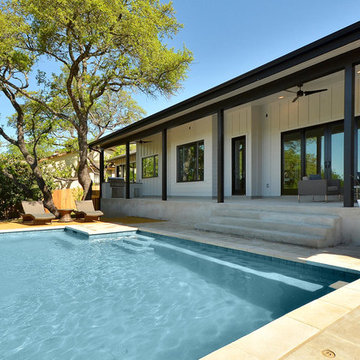
photographer: Andrew Thomsen
オースティンにあるモダンスタイルのおしゃれな裏庭のテラス (アウトドアキッチン、コンクリート板舗装 、張り出し屋根) の写真
オースティンにあるモダンスタイルのおしゃれな裏庭のテラス (アウトドアキッチン、コンクリート板舗装 、張り出し屋根) の写真
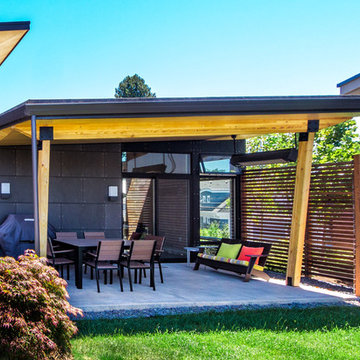
The 7th Avenue project is a contemporary twist on a mid century modern design. The home is designed for a professional couple that are well traveled and love the Taliesen west style of architecture. Design oriented individuals, the clients had always wanted to design their own home and they took full advantage of that opportunity. A jewel box design, the solution is engineered entirely to fit their aesthetic for living. Worked tightly to budget, the client was closely involved in every step of the process ensuring that the value was delivered where they wanted it.
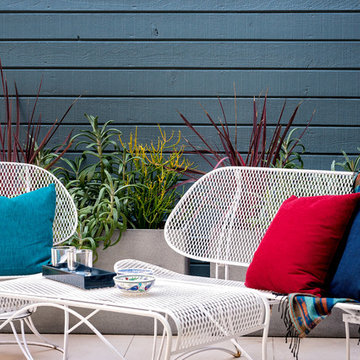
Bright white metal patio furniture creates a contrast against the deep turquoise wood walls. Also featured are drought-tolerant California friendly plants in rectangular concrete planters.
Designed by: Rachel Chulew of designHAUS24 http://designhaus24.com/
Photo: Kayli Gennaro of K. Gennaro Photography http://www.kgennarophotography.com
ターコイズブルーのモダンスタイルのテラス・中庭 (コンクリート板舗装 ) の写真
1
