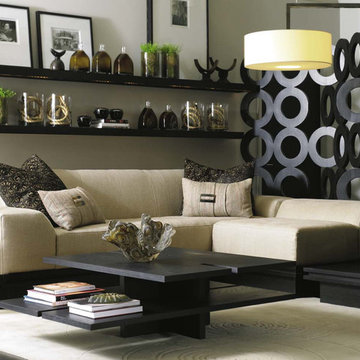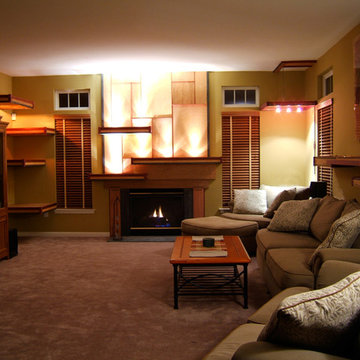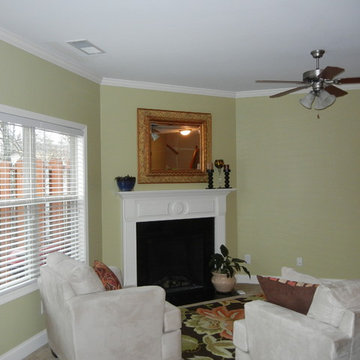モダンスタイルのリビング (木材の暖炉まわり、黄色い壁) の写真
絞り込み:
資材コスト
並び替え:今日の人気順
写真 1〜20 枚目(全 21 枚)
1/4

In early 2002 Vetter Denk Architects undertook the challenge to create a highly designed affordable home. Working within the constraints of a narrow lake site, the Aperture House utilizes a regimented four-foot grid and factory prefabricated panels. Construction was completed on the home in the Fall of 2002.
The Aperture House derives its name from the expansive walls of glass at each end framing specific outdoor views – much like the aperture of a camera. It was featured in the March 2003 issue of Milwaukee Magazine and received a 2003 Honor Award from the Wisconsin Chapter of the AIA. Vetter Denk Architects is pleased to present the Aperture House – an award-winning home of refined elegance at an affordable price.
Overview
Moose Lake
Size
2 bedrooms, 3 bathrooms, recreation room
Completion Date
2004
Services
Architecture, Interior Design, Landscape Architecture
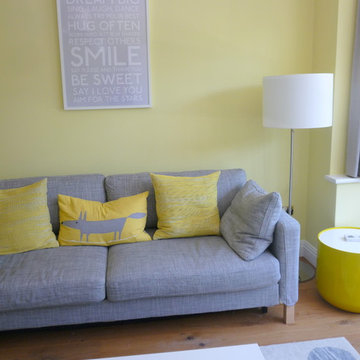
Simple modern playroom/ teenage hangout produced on a shoestring budget
ロンドンにある低価格の中くらいなモダンスタイルのおしゃれな独立型リビング (黄色い壁、無垢フローリング、木材の暖炉まわり、壁掛け型テレビ、標準型暖炉) の写真
ロンドンにある低価格の中くらいなモダンスタイルのおしゃれな独立型リビング (黄色い壁、無垢フローリング、木材の暖炉まわり、壁掛け型テレビ、標準型暖炉) の写真

Indoor-Outdoor fireplace features side-reveal detail for hidden storage - Architect: HAUS | Architecture For Modern Lifestyles - Builder: WERK | Building Modern - Photo: HAUS
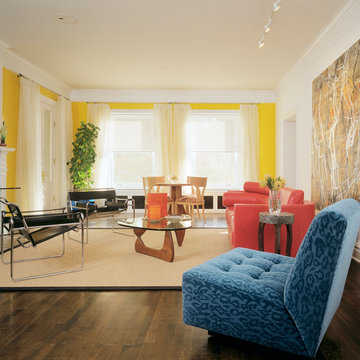
J L Curtis
デンバーにあるラグジュアリーな広いモダンスタイルのおしゃれなリビング (黄色い壁、濃色無垢フローリング、標準型暖炉、木材の暖炉まわり、テレビなし) の写真
デンバーにあるラグジュアリーな広いモダンスタイルのおしゃれなリビング (黄色い壁、濃色無垢フローリング、標準型暖炉、木材の暖炉まわり、テレビなし) の写真

Living space is a convergence of color and eclectic modern furnishings - Architect: HAUS | Architecture For Modern Lifestyles - Builder: WERK | Building Modern - Photo: HAUS
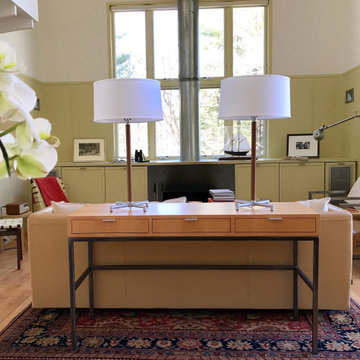
Mid century modern desk with iron base and three drawers. A beautiful part of this room.
ブリッジポートにある小さなモダンスタイルのおしゃれなLDK (黄色い壁、淡色無垢フローリング、薪ストーブ、木材の暖炉まわり) の写真
ブリッジポートにある小さなモダンスタイルのおしゃれなLDK (黄色い壁、淡色無垢フローリング、薪ストーブ、木材の暖炉まわり) の写真
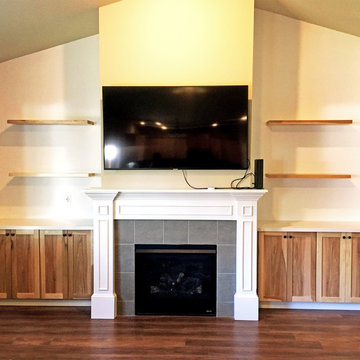
"You would be very hard-pressed to find a better package. Very sturdy brackets, solid Hickory. For about what you would pay for veneered garbage. The customer and I am both super happy" Nathan
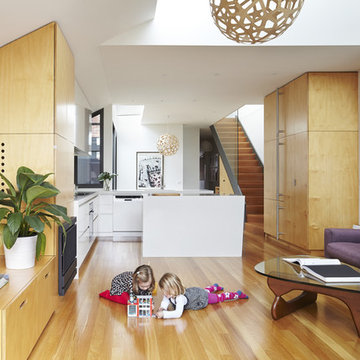
Christine Francis
メルボルンにあるラグジュアリーな小さなモダンスタイルのおしゃれなLDK (黄色い壁、無垢フローリング、標準型暖炉、木材の暖炉まわり、内蔵型テレビ) の写真
メルボルンにあるラグジュアリーな小さなモダンスタイルのおしゃれなLDK (黄色い壁、無垢フローリング、標準型暖炉、木材の暖炉まわり、内蔵型テレビ) の写真
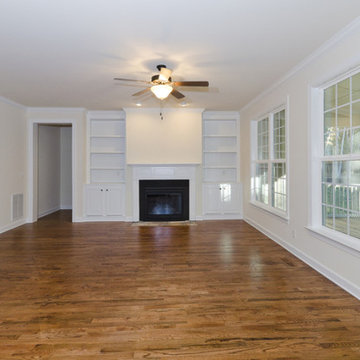
Capitol City Homes presents a family room floor plan that offers an open flow to the kitchen area as well as the covered deck. Built-ins make this family room perfect for organized storage.
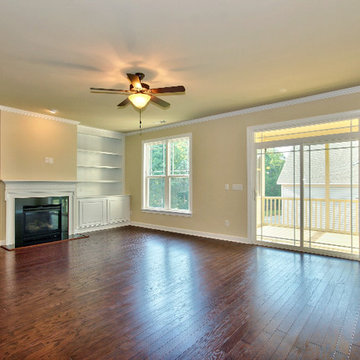
Capitol City Homes presents a large family room open to the kitchen and eat-in area. The large covered deck lets you enjoy easy indoor and outdoor entertaining. Built-ins make organization a breeze.
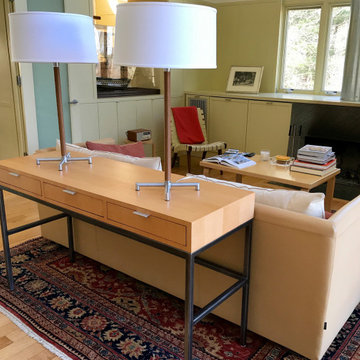
Mid century modern desk with iron base and three drawers. A beautiful part of this room.
ブリッジポートにある小さなモダンスタイルのおしゃれなLDK (黄色い壁、淡色無垢フローリング、薪ストーブ、木材の暖炉まわり) の写真
ブリッジポートにある小さなモダンスタイルのおしゃれなLDK (黄色い壁、淡色無垢フローリング、薪ストーブ、木材の暖炉まわり) の写真
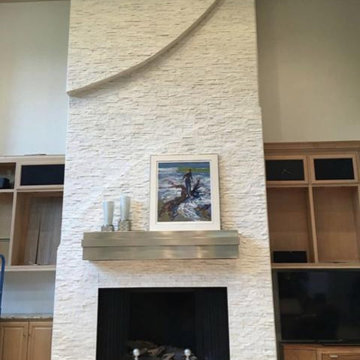
I'm thrilled with how the installation of the big stone tile on the fireplace has turned out! It was such a pleasure to put my passion for precision and attention to detail into action, making sure that everything was just right.
Seeing the fireplace take shape and come to life as I worked on the installation was truly inspiring. And now that it's complete, I'm amazed at how stunning it looks. The stone tile fits seamlessly with the rest of the fireplace, creating a focal point that draws the eye and transforms the entire room.
This project has been such a joy to work on, and I'm so proud of the final result. It's amazing to think that my passion for construction and design has led to such a beautiful finished product. I can't wait to see how my work will continue to inspire and delight others!
I only wish that I had a better camera at the time to capture the true beauty of this masterpiece. Even though the pictures may be a bit blurry, the memory of working on this project and the satisfaction of seeing it come to fruition will stay with me for years to come.
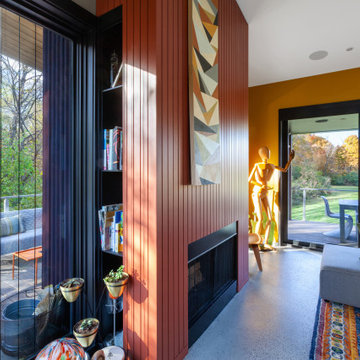
Indoor-Outdoor fireplace features side-reveal detail for hidden storage - Architect: HAUS | Architecture For Modern Lifestyles - Builder: WERK | Building Modern - Photo: HAUS
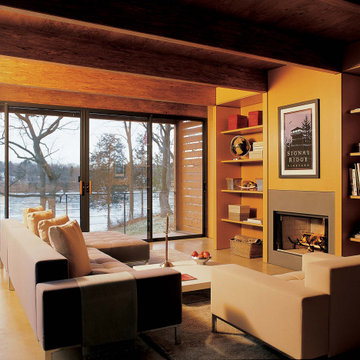
In early 2002 Vetter Denk Architects undertook the challenge to create a highly designed affordable home. Working within the constraints of a narrow lake site, the Aperture House utilizes a regimented four-foot grid and factory prefabricated panels. Construction was completed on the home in the Fall of 2002.
The Aperture House derives its name from the expansive walls of glass at each end framing specific outdoor views – much like the aperture of a camera. It was featured in the March 2003 issue of Milwaukee Magazine and received a 2003 Honor Award from the Wisconsin Chapter of the AIA. Vetter Denk Architects is pleased to present the Aperture House – an award-winning home of refined elegance at an affordable price.
Overview
Moose Lake
Size
2 bedrooms, 3 bathrooms, recreation room
Completion Date
2004
Services
Architecture, Interior Design, Landscape Architecture
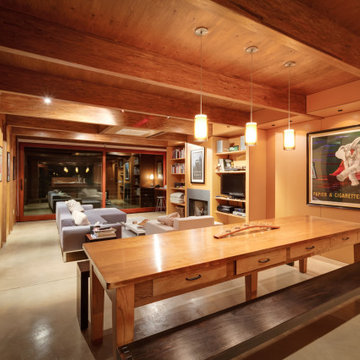
In early 2002 Vetter Denk Architects undertook the challenge to create a highly designed affordable home. Working within the constraints of a narrow lake site, the Aperture House utilizes a regimented four-foot grid and factory prefabricated panels. Construction was completed on the home in the Fall of 2002.
The Aperture House derives its name from the expansive walls of glass at each end framing specific outdoor views – much like the aperture of a camera. It was featured in the March 2003 issue of Milwaukee Magazine and received a 2003 Honor Award from the Wisconsin Chapter of the AIA. Vetter Denk Architects is pleased to present the Aperture House – an award-winning home of refined elegance at an affordable price.
Overview
Moose Lake
Size
2 bedrooms, 3 bathrooms, recreation room
Completion Date
2004
Services
Architecture, Interior Design, Landscape Architecture
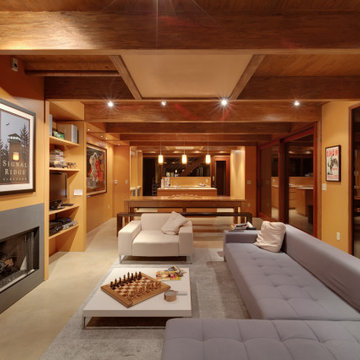
In early 2002 Vetter Denk Architects undertook the challenge to create a highly designed affordable home. Working within the constraints of a narrow lake site, the Aperture House utilizes a regimented four-foot grid and factory prefabricated panels. Construction was completed on the home in the Fall of 2002.
The Aperture House derives its name from the expansive walls of glass at each end framing specific outdoor views – much like the aperture of a camera. It was featured in the March 2003 issue of Milwaukee Magazine and received a 2003 Honor Award from the Wisconsin Chapter of the AIA. Vetter Denk Architects is pleased to present the Aperture House – an award-winning home of refined elegance at an affordable price.
Overview
Moose Lake
Size
2 bedrooms, 3 bathrooms, recreation room
Completion Date
2004
Services
Architecture, Interior Design, Landscape Architecture
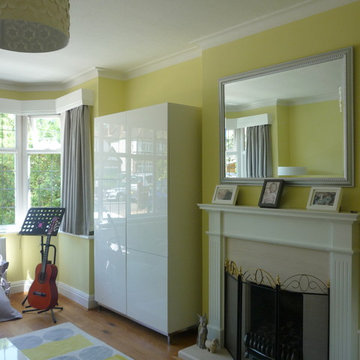
Simple modern playroom/ teenage hangout produced on a shoestring budget
ロンドンにある低価格の中くらいなモダンスタイルのおしゃれな独立型リビング (黄色い壁、無垢フローリング、木材の暖炉まわり、壁掛け型テレビ、標準型暖炉) の写真
ロンドンにある低価格の中くらいなモダンスタイルのおしゃれな独立型リビング (黄色い壁、無垢フローリング、木材の暖炉まわり、壁掛け型テレビ、標準型暖炉) の写真
モダンスタイルのリビング (木材の暖炉まわり、黄色い壁) の写真
1
