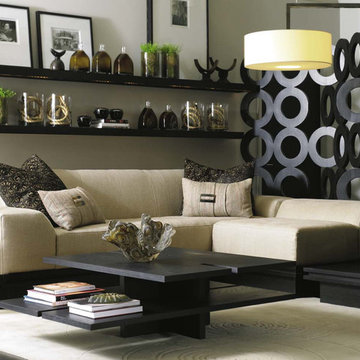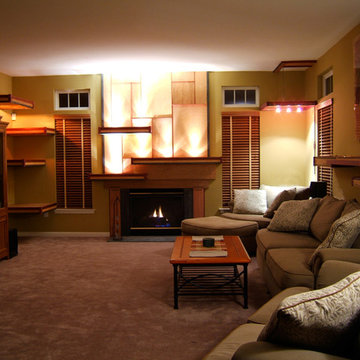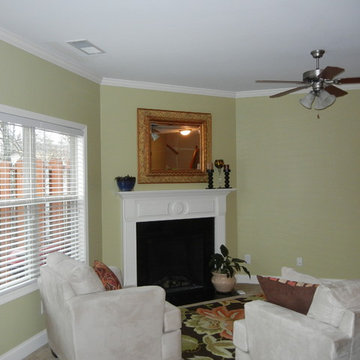モダンスタイルのリビング (コンクリートの暖炉まわり、木材の暖炉まわり、黄色い壁) の写真
絞り込み:
資材コスト
並び替え:今日の人気順
写真 1〜20 枚目(全 31 枚)
1/5
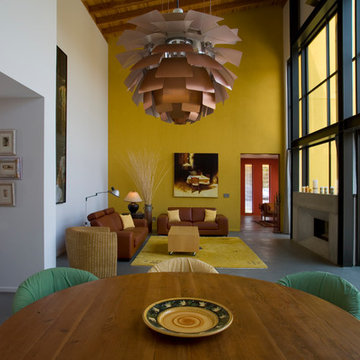
サンフランシスコにあるラグジュアリーな広いモダンスタイルのおしゃれなLDK (黄色い壁、コンクリートの床、標準型暖炉、コンクリートの暖炉まわり) の写真
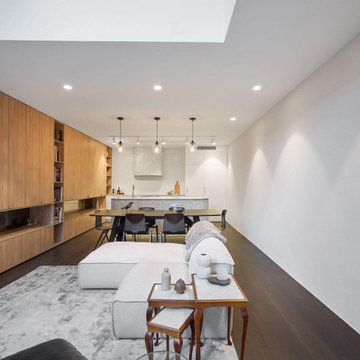
Open-plan living connects the living, dining and kitchen in this modern townhouse located in Cremorne, Melbourne. Custom joinery and storage keep mess tidy while handle-free draws and integrated fridge and dishwasher keep things sleek and streamlined. The kitchen island is tiled in Elba diamond marble and Japanese ceramic finger tiles. Floors are engineered oak.
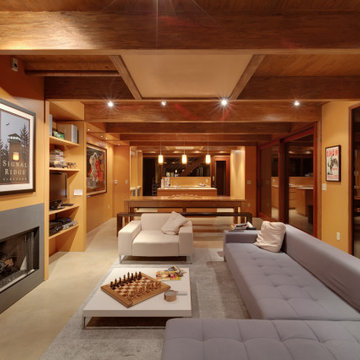
In early 2002 Vetter Denk Architects undertook the challenge to create a highly designed affordable home. Working within the constraints of a narrow lake site, the Aperture House utilizes a regimented four-foot grid and factory prefabricated panels. Construction was completed on the home in the Fall of 2002.
The Aperture House derives its name from the expansive walls of glass at each end framing specific outdoor views – much like the aperture of a camera. It was featured in the March 2003 issue of Milwaukee Magazine and received a 2003 Honor Award from the Wisconsin Chapter of the AIA. Vetter Denk Architects is pleased to present the Aperture House – an award-winning home of refined elegance at an affordable price.
Overview
Moose Lake
Size
2 bedrooms, 3 bathrooms, recreation room
Completion Date
2004
Services
Architecture, Interior Design, Landscape Architecture

Indoor-Outdoor fireplace features side-reveal detail for hidden storage - Architect: HAUS | Architecture For Modern Lifestyles - Builder: WERK | Building Modern - Photo: HAUS
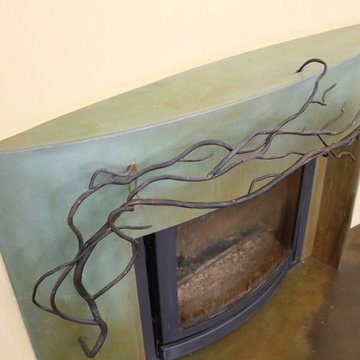
Custom concrete fireplace surround with decorative forged steel branches - one branch is a removeable fire poker.
サンフランシスコにある高級なモダンスタイルのおしゃれなLDK (コンクリートの暖炉まわり、標準型暖炉、黄色い壁、濃色無垢フローリング、茶色い床) の写真
サンフランシスコにある高級なモダンスタイルのおしゃれなLDK (コンクリートの暖炉まわり、標準型暖炉、黄色い壁、濃色無垢フローリング、茶色い床) の写真
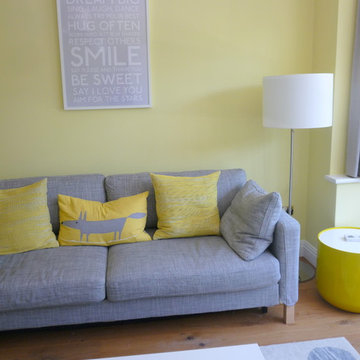
Simple modern playroom/ teenage hangout produced on a shoestring budget
ロンドンにある低価格の中くらいなモダンスタイルのおしゃれな独立型リビング (黄色い壁、無垢フローリング、木材の暖炉まわり、壁掛け型テレビ、標準型暖炉) の写真
ロンドンにある低価格の中くらいなモダンスタイルのおしゃれな独立型リビング (黄色い壁、無垢フローリング、木材の暖炉まわり、壁掛け型テレビ、標準型暖炉) の写真
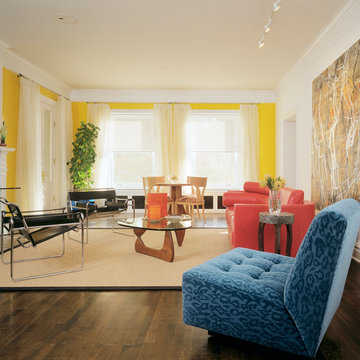
J L Curtis
デンバーにあるラグジュアリーな広いモダンスタイルのおしゃれなリビング (黄色い壁、濃色無垢フローリング、標準型暖炉、木材の暖炉まわり、テレビなし) の写真
デンバーにあるラグジュアリーな広いモダンスタイルのおしゃれなリビング (黄色い壁、濃色無垢フローリング、標準型暖炉、木材の暖炉まわり、テレビなし) の写真
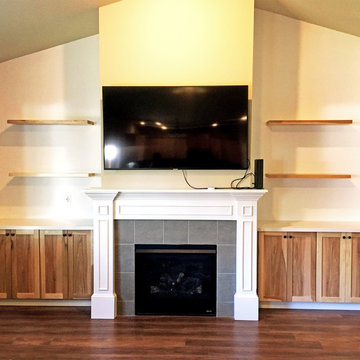
"You would be very hard-pressed to find a better package. Very sturdy brackets, solid Hickory. For about what you would pay for veneered garbage. The customer and I am both super happy" Nathan
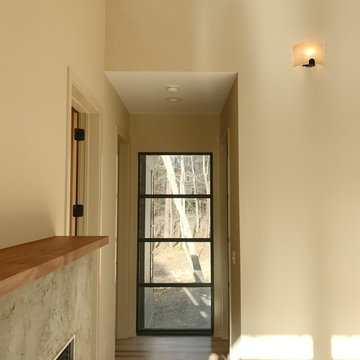
Photo by Arielle Schechter. The living room has double sided fireplace with a concrete surround. The window in this photo is a feature window between two rooms that allows a peek of the exterior. The tall ceilings allow for high clerestory windows bringing in generous natural light.

Living space is a convergence of color and eclectic modern furnishings - Architect: HAUS | Architecture For Modern Lifestyles - Builder: WERK | Building Modern - Photo: HAUS
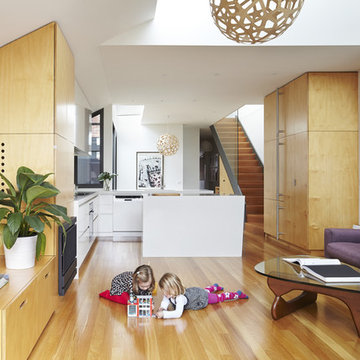
Christine Francis
メルボルンにあるラグジュアリーな小さなモダンスタイルのおしゃれなLDK (黄色い壁、無垢フローリング、標準型暖炉、木材の暖炉まわり、内蔵型テレビ) の写真
メルボルンにあるラグジュアリーな小さなモダンスタイルのおしゃれなLDK (黄色い壁、無垢フローリング、標準型暖炉、木材の暖炉まわり、内蔵型テレビ) の写真
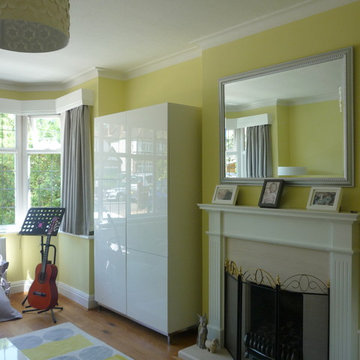
Simple modern playroom/ teenage hangout produced on a shoestring budget
ロンドンにある低価格の中くらいなモダンスタイルのおしゃれな独立型リビング (黄色い壁、無垢フローリング、木材の暖炉まわり、壁掛け型テレビ、標準型暖炉) の写真
ロンドンにある低価格の中くらいなモダンスタイルのおしゃれな独立型リビング (黄色い壁、無垢フローリング、木材の暖炉まわり、壁掛け型テレビ、標準型暖炉) の写真
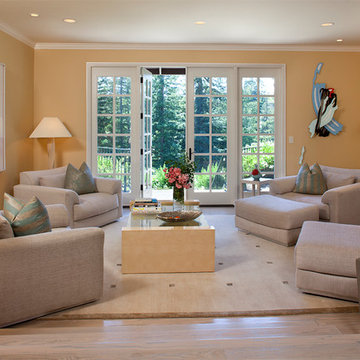
Eric Rorer
サンフランシスコにあるモダンスタイルのおしゃれなリビング (黄色い壁、淡色無垢フローリング、標準型暖炉、コンクリートの暖炉まわり) の写真
サンフランシスコにあるモダンスタイルのおしゃれなリビング (黄色い壁、淡色無垢フローリング、標準型暖炉、コンクリートの暖炉まわり) の写真
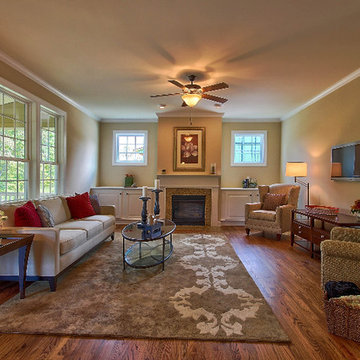
Capitol City Homes presents a family room with built in storage, granite fireplace and wood molding mantle.
ローリーにあるお手頃価格の広いモダンスタイルのおしゃれなLDK (黄色い壁、無垢フローリング、標準型暖炉、木材の暖炉まわり、壁掛け型テレビ) の写真
ローリーにあるお手頃価格の広いモダンスタイルのおしゃれなLDK (黄色い壁、無垢フローリング、標準型暖炉、木材の暖炉まわり、壁掛け型テレビ) の写真
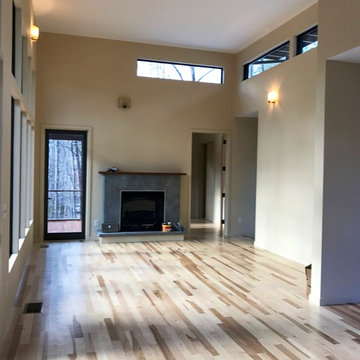
Photo by Arielle Schechter. The interior of the great room showing the hickory flooring. the high clerestory windows allow light in throughout the day.
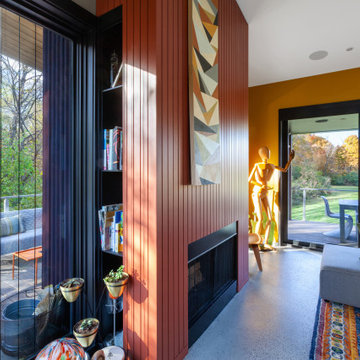
Indoor-Outdoor fireplace features side-reveal detail for hidden storage - Architect: HAUS | Architecture For Modern Lifestyles - Builder: WERK | Building Modern - Photo: HAUS
モダンスタイルのリビング (コンクリートの暖炉まわり、木材の暖炉まわり、黄色い壁) の写真
1

