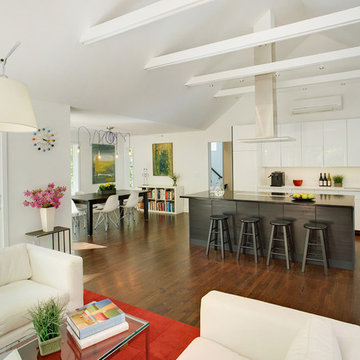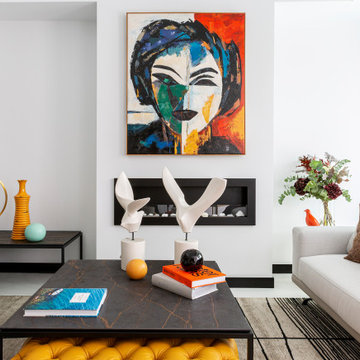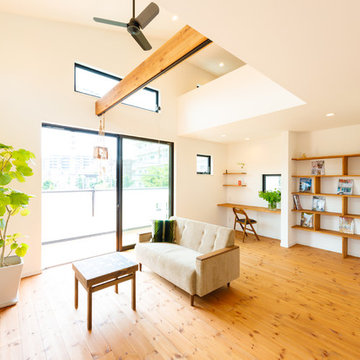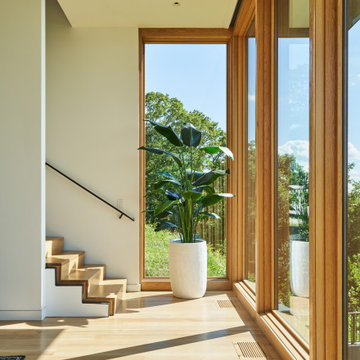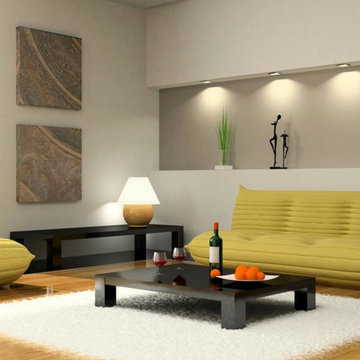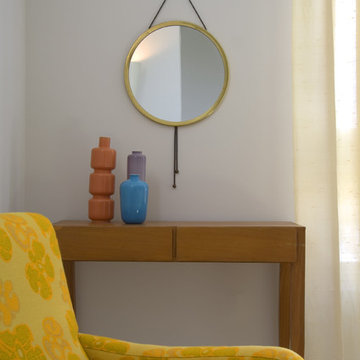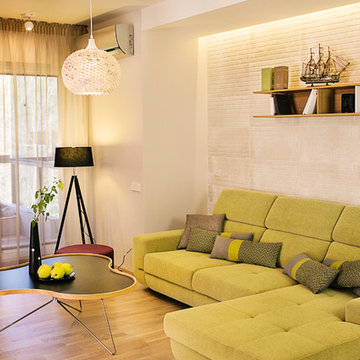黄色いモダンスタイルのリビング (白い壁) の写真
絞り込み:
資材コスト
並び替え:今日の人気順
写真 1〜20 枚目(全 110 枚)
1/4

The library is a room within a room -- an effect that is enhanced by a material inversion; the living room has ebony, fired oak floors and a white ceiling, while the stepped up library has a white epoxy resin floor with an ebony oak ceiling.
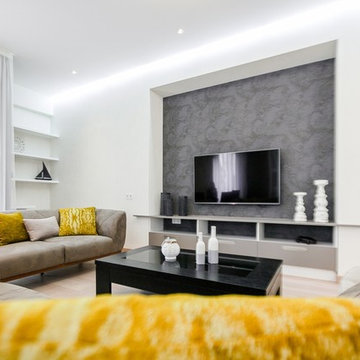
The house is spacious and the interior was designed in a manner, which kept this aspect highlighted: the entrance corridor leads to the large open area, uniting the kitchen, the living room and the dining room; The guest room wall, concealing the wardrobe, has two large incisions, making the wardrobe still part of the bedroom. Compelling design choice was also made for the master bedroom, where two sinks are not shying away from eye, but are rather put on display, as integral element of the bedroom.
CREDITS
Project Leader: Beka Pkhakadze
Copywriter: Mika Motskobili
Photos: Beka Pkhakadze
Location: Tbilisi / Georgia
Type: Residential Interior
Site: 210 sq.m.
Year: 2014
Status: Complete
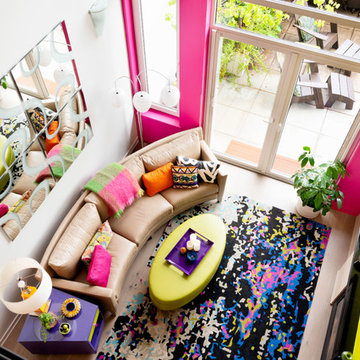
This remodel incorporated the client’s love of artwork and color into a cohesive design with elegant, custom details that will stand the test of time. The space was closed in, dark and dated. The walls at the island were the first thing you saw when entering the condo. So we removed the walls which really opened it up to a welcoming space. Storage was an issue too so we borrowed space from the main floor bedroom closet and created a ‘butler’s pantry’.
The client’s flair for the contemporary, original art, and love of bright colors is apparent in the materials, finishes and paint colors. Jewelry-like artisan pulls are repeated throughout the kitchen to pull it together. The Butler’s pantry provided extra storage for kitchen items and adds a little glam. The drawers are wrapped in leather with a Shagreen pattern (Asian sting ray). A creative mix of custom cabinetry materials includes gray washed white oak to complimented the new flooring and ground the mix of materials on the island, along with white gloss uppers and matte bright blue tall cabinets.
With the exception of the artisan pulls used on the integrated dishwasher drawers and blue cabinets, push and touch latches were used to keep it as clean looking as possible.
Kitchen details include a chef style sink, quartz counters, motorized assist for heavy drawers and various cabinetry organizers.
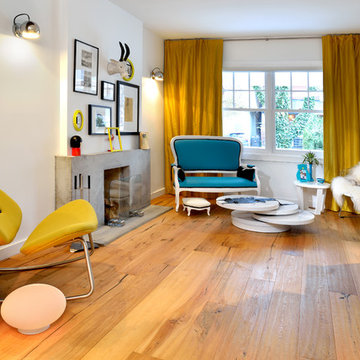
Upside Development completed this Interior contemporary remodeling project in Sherwood Park. Located in core midtown, this detached 2 story brick home has seen it’s share of renovations in the past. With a 15-year-old rear addition and 90’s kitchen, it was time to upgrade again. This home needed a major facelift from the multiple layers of past renovations.
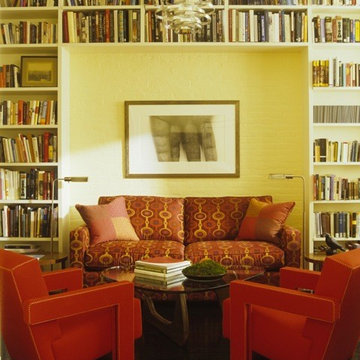
Pieter Estersohn Photography, New York City
ニューヨークにある小さなモダンスタイルのおしゃれなリビング (ライブラリー、白い壁、濃色無垢フローリング) の写真
ニューヨークにある小さなモダンスタイルのおしゃれなリビング (ライブラリー、白い壁、濃色無垢フローリング) の写真
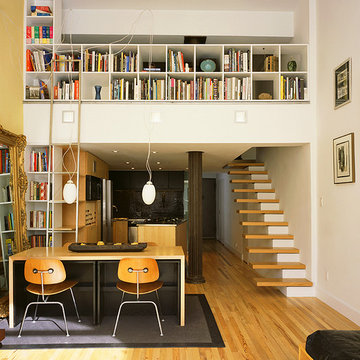
custom bookcases give the upstairs privacy from the main living room. a custom stainless steel ladder provides access to the books from below
ニューヨークにある中くらいなモダンスタイルのおしゃれなリビング (白い壁、淡色無垢フローリング、テレビなし、茶色い床) の写真
ニューヨークにある中くらいなモダンスタイルのおしゃれなリビング (白い壁、淡色無垢フローリング、テレビなし、茶色い床) の写真
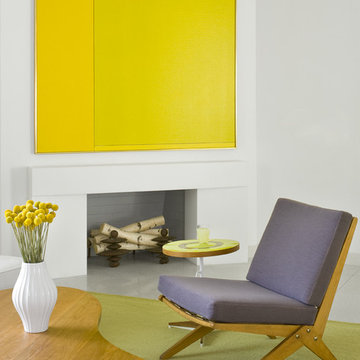
マイアミにあるお手頃価格の中くらいなモダンスタイルのおしゃれなリビング (白い壁、標準型暖炉、漆喰の暖炉まわり、セラミックタイルの床、テレビなし) の写真
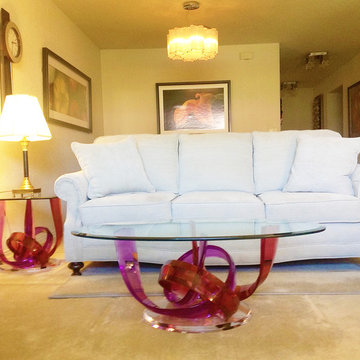
The clients, and older quiet couple, wanted a Modern Eclectic look that incorporate their bold modern, yet transitional style. The home redesign features a neutral palette with luscious custom window treatments, vibrant colors and flowers in wall art, and multiple custom H Studio sculptures, coffee table, and side tables. Also highlighted are elegant and modern crystal light fixtures, mirrors, and abstract art.
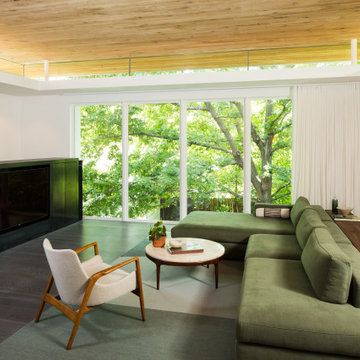
Living room.
オースティンにあるお手頃価格の中くらいなモダンスタイルのおしゃれなLDK (白い壁、濃色無垢フローリング、内蔵型テレビ) の写真
オースティンにあるお手頃価格の中くらいなモダンスタイルのおしゃれなLDK (白い壁、濃色無垢フローリング、内蔵型テレビ) の写真
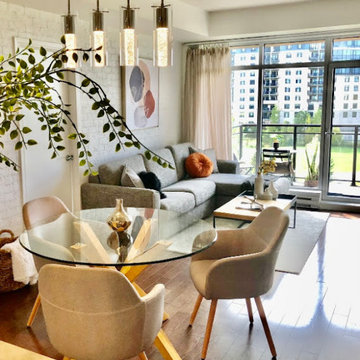
Inspiration for a modern open concept condo with medium tone wood floor, white walls, with bathroom stonewall
モントリオールにある中くらいなモダンスタイルのおしゃれなLDK (白い壁、無垢フローリング、茶色い床、レンガ壁、壁掛け型テレビ) の写真
モントリオールにある中くらいなモダンスタイルのおしゃれなLDK (白い壁、無垢フローリング、茶色い床、レンガ壁、壁掛け型テレビ) の写真
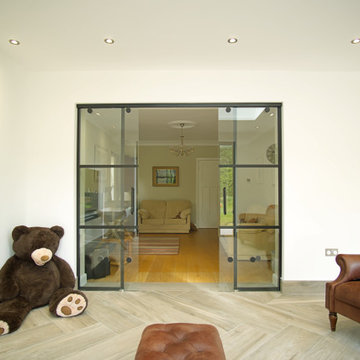
This open plan living space is a bright and airy oasis. The room features large bi-folding doors that bring in lots of natural light and stunning views of the outdoors. The room is decorated in a modern style, with crisp white walls.
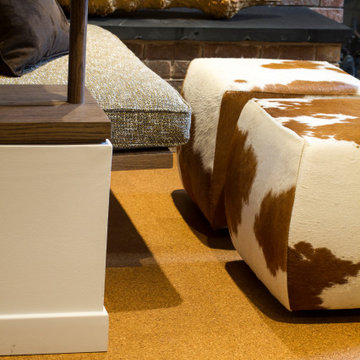
Detail of Flooring with inset carpet tile by Flor and millwork display shelves with built in bench beyond
ニューヨークにある高級な中くらいなモダンスタイルのおしゃれなLDK (ライブラリー、白い壁、カーペット敷き、標準型暖炉、レンガの暖炉まわり、マルチカラーの床) の写真
ニューヨークにある高級な中くらいなモダンスタイルのおしゃれなLDK (ライブラリー、白い壁、カーペット敷き、標準型暖炉、レンガの暖炉まわり、マルチカラーの床) の写真
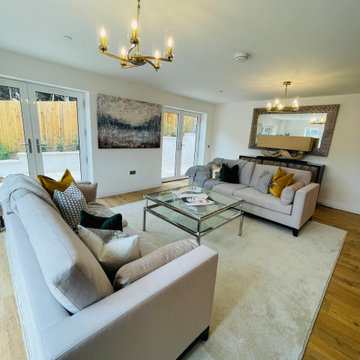
Designing a show home for potential clients is a strategic and creative process that aims to showcase the property in the best possible light while appealing to the target market. The design concept for the show home was meticulously planned to create a welcoming and aspirational environment that resonates with the target audience. A neutral colour palette with pops of colour was chosen to appeal to a broad range of tastes while maintaining a cohesive and sophisticated aesthetic. High quality materials and finishes were selected to convey a sense of luxury and craftsmanship, from sleek counter tops to rich hardwood flooring. Furniture and decor were carefully curated to enhance the functionality and visual appeal of each room. The living spaces were arranged to highlight the flow and versatility of the floor plan, showcasing different potential layouts and design possibilities. Thoughtful touches such as strategically placed artwork, statement lighting fixtures and stylish accessories were incorporated to add personality and charm to the space. By combining aesthetic appeal with practicality and a deep understanding of the target market, the show home was transformed into a compelling and desirable property that captures the imagination and interest of prospective buyers.
黄色いモダンスタイルのリビング (白い壁) の写真
1
