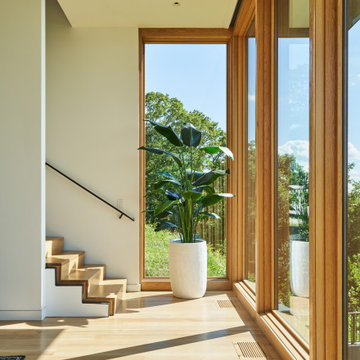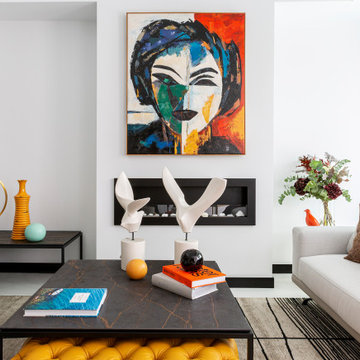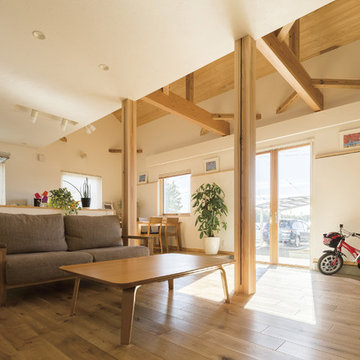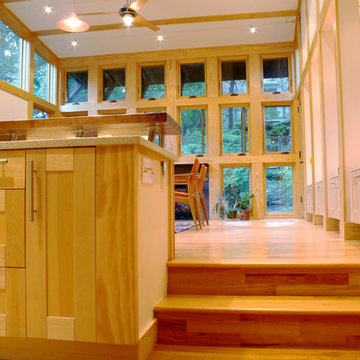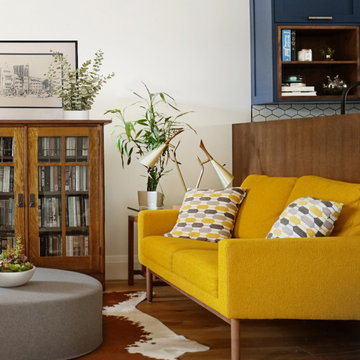黄色いモダンスタイルのリビング (全タイプの暖炉まわり、青い壁、白い壁) の写真
絞り込み:
資材コスト
並び替え:今日の人気順
写真 1〜20 枚目(全 28 枚)
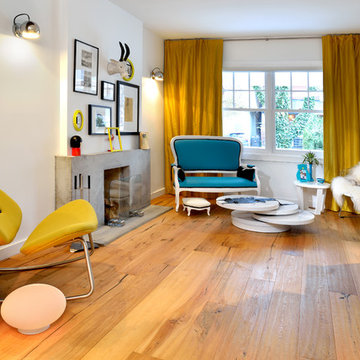
Upside Development completed this Interior contemporary remodeling project in Sherwood Park. Located in core midtown, this detached 2 story brick home has seen it’s share of renovations in the past. With a 15-year-old rear addition and 90’s kitchen, it was time to upgrade again. This home needed a major facelift from the multiple layers of past renovations.
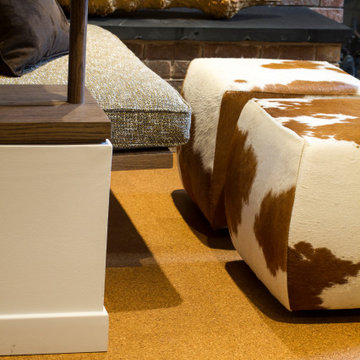
Detail of Flooring with inset carpet tile by Flor and millwork display shelves with built in bench beyond
ニューヨークにある高級な中くらいなモダンスタイルのおしゃれなLDK (ライブラリー、白い壁、カーペット敷き、標準型暖炉、レンガの暖炉まわり、マルチカラーの床) の写真
ニューヨークにある高級な中くらいなモダンスタイルのおしゃれなLDK (ライブラリー、白い壁、カーペット敷き、標準型暖炉、レンガの暖炉まわり、マルチカラーの床) の写真

The redesign of this 2400sqft condo allowed mango to stray from our usual modest home renovation and play! Our client directed us to ‘Make it AWESOME!’ and reflective of its downtown location.
Ecologically, it hurt to gut a 3-year-old condo, but…… partitions, kitchen boxes, appliances, plumbing layout and toilets retained; all finishes, entry closet, partial dividing wall and lifeless fireplace demolished.
Marcel Wanders’ whimsical, timeless style & my client’s Tibetan collection inspired our design & palette of black, white, yellow & brushed bronze. Marcel’s wallpaper, furniture & lighting are featured throughout, along with Patricia Arquiola’s embossed tiles and lighting by Tom Dixon and Roll&Hill.
The rosewood prominent in the Shangri-La’s common areas suited our design; our local millworker used fsc rosewood veneers. Features include a rolling art piece hiding the tv, a bench nook at the front door and charcoal-stained wood walls inset with art. Ceaserstone countertops and fixtures from Watermark, Kohler & Zucchetti compliment the cabinetry.
A white concrete floor provides a clean, unifying base. Ceiling drops, inset with charcoal-painted embossed tin, define areas along with rugs by East India & FLOR. In the transition space is a Solus ethanol-based firebox.
Furnishings: Living Space, Inform, Mint Interiors & Provide
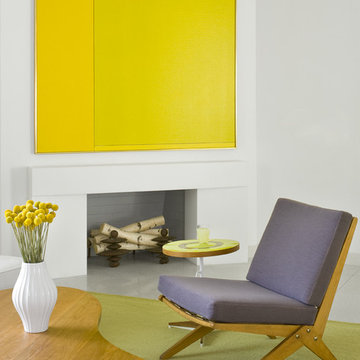
マイアミにあるお手頃価格の中くらいなモダンスタイルのおしゃれなリビング (白い壁、標準型暖炉、漆喰の暖炉まわり、セラミックタイルの床、テレビなし) の写真
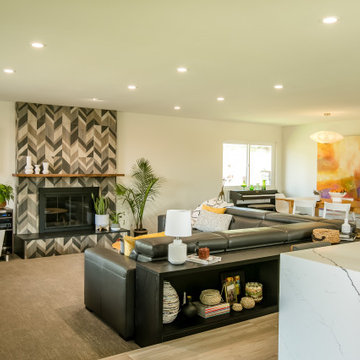
Check out the before and afters of this space! What a transformation! Creating a useful and functional transition into the sunken family room was a key element to sub-diving the now very open floor plan. A custom, low bookcase nestles behind the sectional sofa and serves as additional storage, bench seating, and as a physical, but low barrier between the two space while still keeping the space open and connected. Sections of the sofa electronically recline for additional comfort and versatility.
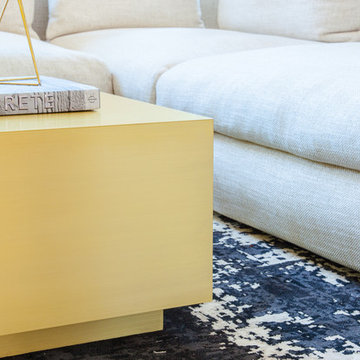
Alan Gastelum (www.alangastelum.com)
ニューヨークにある高級な広いモダンスタイルのおしゃれなリビング (白い壁、無垢フローリング、標準型暖炉、石材の暖炉まわり、壁掛け型テレビ) の写真
ニューヨークにある高級な広いモダンスタイルのおしゃれなリビング (白い壁、無垢フローリング、標準型暖炉、石材の暖炉まわり、壁掛け型テレビ) の写真
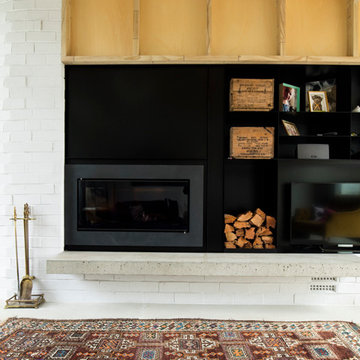
オークランドにある高級な中くらいなモダンスタイルのおしゃれな独立型リビング (白い壁、コンクリートの床、薪ストーブ、金属の暖炉まわり、壁掛け型テレビ、グレーの床) の写真
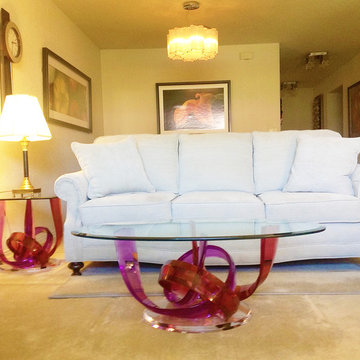
The clients, and older quiet couple, wanted a Modern Eclectic look that incorporate their bold modern, yet transitional style. The home redesign features a neutral palette with luscious custom window treatments, vibrant colors and flowers in wall art, and multiple custom H Studio sculptures, coffee table, and side tables. Also highlighted are elegant and modern crystal light fixtures, mirrors, and abstract art.
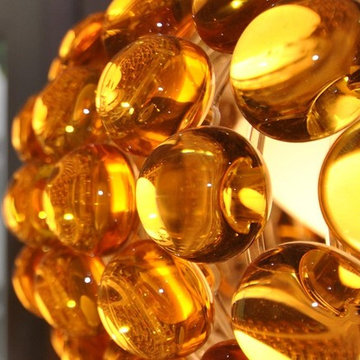
Katja Schuster
ベルリンにあるお手頃価格の中くらいなモダンスタイルのおしゃれなリビング (青い壁、無垢フローリング、暖炉なし、木材の暖炉まわり、テレビなし、茶色い床) の写真
ベルリンにあるお手頃価格の中くらいなモダンスタイルのおしゃれなリビング (青い壁、無垢フローリング、暖炉なし、木材の暖炉まわり、テレビなし、茶色い床) の写真
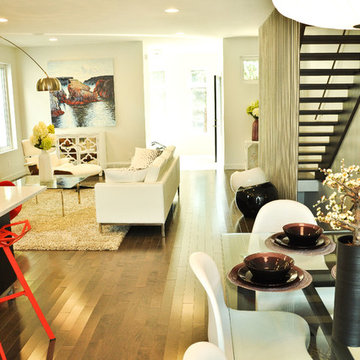
Home built by Lexis Homes. All flooring supplied and installed by Braid Flooring & Window Fashions
他の地域にある中くらいなモダンスタイルのおしゃれなLDK (無垢フローリング、白い壁、横長型暖炉、石材の暖炉まわり) の写真
他の地域にある中くらいなモダンスタイルのおしゃれなLDK (無垢フローリング、白い壁、横長型暖炉、石材の暖炉まわり) の写真
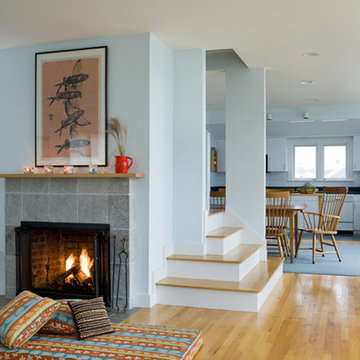
The stair flows into the living room, with views from the sitting area all the way through to the kitchen,
Photo by Eric Roth
他の地域にあるモダンスタイルのおしゃれなLDK (青い壁、淡色無垢フローリング、標準型暖炉、石材の暖炉まわり) の写真
他の地域にあるモダンスタイルのおしゃれなLDK (青い壁、淡色無垢フローリング、標準型暖炉、石材の暖炉まわり) の写真
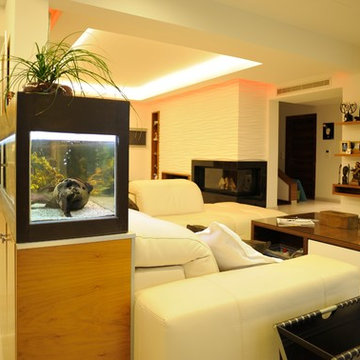
Pavlos Vrionides
他の地域にあるモダンスタイルのおしゃれなリビング (白い壁、セラミックタイルの床、コーナー設置型暖炉、コンクリートの暖炉まわり、埋込式メディアウォール) の写真
他の地域にあるモダンスタイルのおしゃれなリビング (白い壁、セラミックタイルの床、コーナー設置型暖炉、コンクリートの暖炉まわり、埋込式メディアウォール) の写真
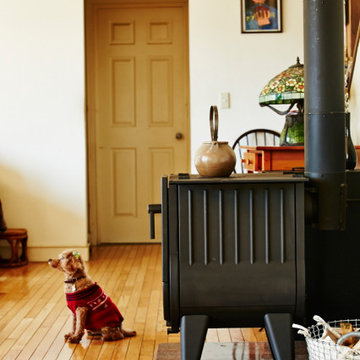
リビングに設置されたIRONDOG Nº03。
小さな躯体ながら十分な暖房能力があり、操作も簡単。
何より、犬を連想させるフォルムが使うたびに愛着を沸かせてくれる。
他の地域にある広いモダンスタイルのおしゃれなLDK (白い壁、薪ストーブ、石材の暖炉まわり、茶色い床) の写真
他の地域にある広いモダンスタイルのおしゃれなLDK (白い壁、薪ストーブ、石材の暖炉まわり、茶色い床) の写真
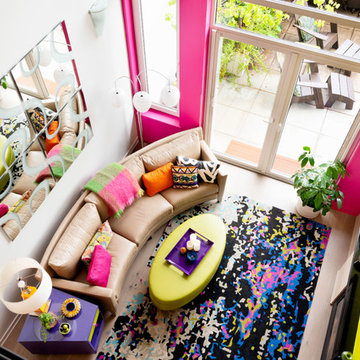
This remodel incorporated the client’s love of artwork and color into a cohesive design with elegant, custom details that will stand the test of time. The space was closed in, dark and dated. The walls at the island were the first thing you saw when entering the condo. So we removed the walls which really opened it up to a welcoming space. Storage was an issue too so we borrowed space from the main floor bedroom closet and created a ‘butler’s pantry’.
The client’s flair for the contemporary, original art, and love of bright colors is apparent in the materials, finishes and paint colors. Jewelry-like artisan pulls are repeated throughout the kitchen to pull it together. The Butler’s pantry provided extra storage for kitchen items and adds a little glam. The drawers are wrapped in leather with a Shagreen pattern (Asian sting ray). A creative mix of custom cabinetry materials includes gray washed white oak to complimented the new flooring and ground the mix of materials on the island, along with white gloss uppers and matte bright blue tall cabinets.
With the exception of the artisan pulls used on the integrated dishwasher drawers and blue cabinets, push and touch latches were used to keep it as clean looking as possible.
Kitchen details include a chef style sink, quartz counters, motorized assist for heavy drawers and various cabinetry organizers.
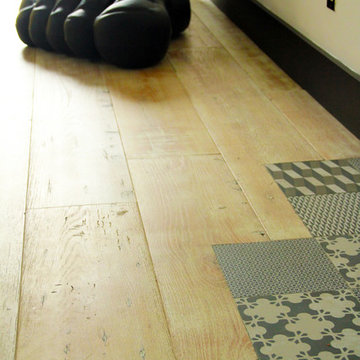
オレンジカウンティにある広いモダンスタイルのおしゃれなLDK (白い壁、淡色無垢フローリング、標準型暖炉、タイルの暖炉まわり、壁掛け型テレビ) の写真
黄色いモダンスタイルのリビング (全タイプの暖炉まわり、青い壁、白い壁) の写真
1
