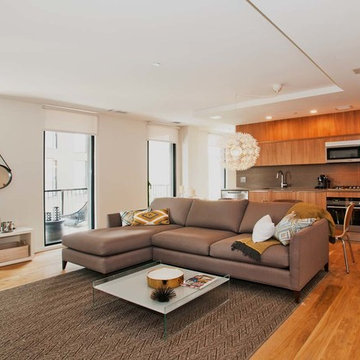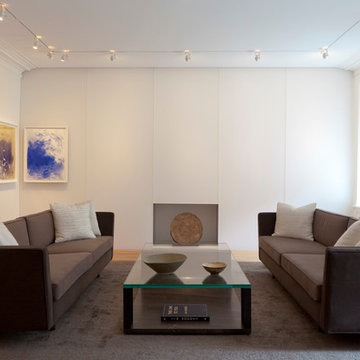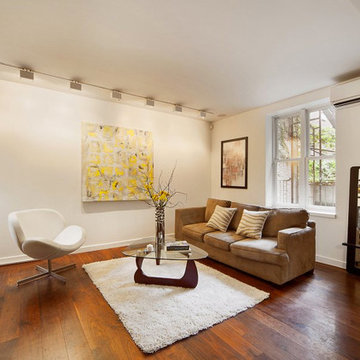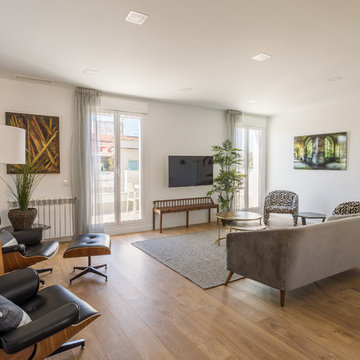ベージュのモダンスタイルのリビング (無垢フローリング、畳) の写真
絞り込み:
資材コスト
並び替え:今日の人気順
写真 121〜140 枚目(全 909 枚)
1/5
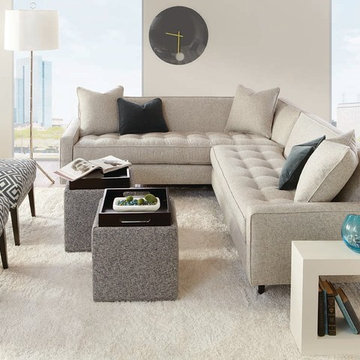
We used a multitude of textures to create interest while keeping colours simple. The soft carpet and organic textures of the sectional and ottomans soften the grey hues.

This modern living room features Lauzon's Travertine. This magnific Hard Maple flooring from our Line Art series enhance this decor with its marvelous gray shades, along with its smooth texture and its linear look. This hardwood flooring is available in option with Pure Genius, Lauzon's new air-purifying smart floor. Lauzon's Hard Maple flooring are FSC®-Certified.
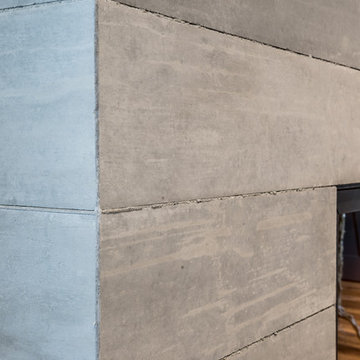
Modern, concrete fireplace surround with build-in media wall. Distressed concrete panels are used to give this fireplace surround an modern look & feel.
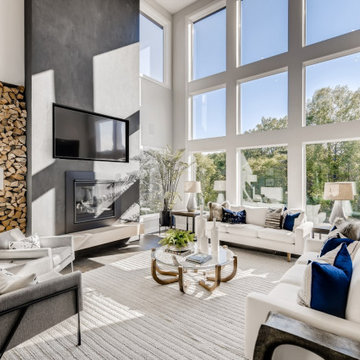
Gorgeous wall of windows, 2-story black stucco fireplace.
ミネアポリスにあるラグジュアリーな広いモダンスタイルのおしゃれなLDK (無垢フローリング、標準型暖炉、埋込式メディアウォール、グレーの床、白い壁、コンクリートの暖炉まわり、三角天井) の写真
ミネアポリスにあるラグジュアリーな広いモダンスタイルのおしゃれなLDK (無垢フローリング、標準型暖炉、埋込式メディアウォール、グレーの床、白い壁、コンクリートの暖炉まわり、三角天井) の写真

シアトルにある高級な中くらいなモダンスタイルのおしゃれなLDK (白い壁、無垢フローリング、コーナー設置型暖炉、石材の暖炉まわり、据え置き型テレビ、黄色い床、三角天井、パネル壁) の写真
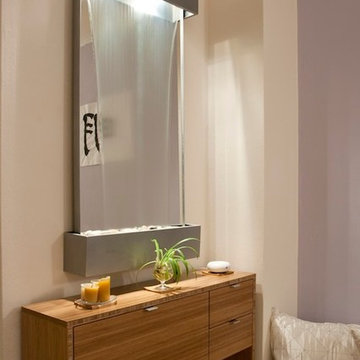
This was a design project inspired by feng shui and healthy living. we used as many non-toxic and organic materials as we could to create a peaceful feng shui home :)
Materials:
Organic and non toxic materials
Anna Sova paint and fabrics & Textiles, natural jute rug-ABC Home, buckwheat purple lavender zafu pillows (meditation cushions), Noguchi chair, custom bamboo sideboard, custom bamboo cabinets, custom Japanese calligraphy, custom Japanese noren, custom organic silk pillows, feng shui fountain, bathroom- decoration, custom organic, non-toxic shower curtain with custom ribbons, paint by Anna Sova- natural organic food-based milk paint, custom mirror with plyboo (bamboo ply), natural custom tatami mats
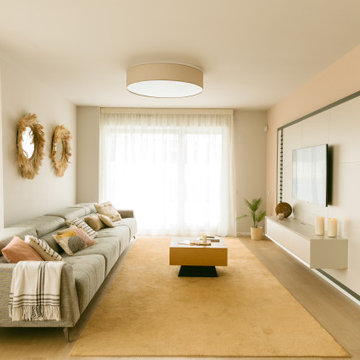
Nuestra propuesta de proyecto de decoración para este salón combina el estilo moderno con elementos naturales para crear un espacio acogedor, elegante y armonioso. A través del uso de líneas limpias, colores neutrales y materiales orgánicos, transformaremos este salón en un oasis contemporáneo que invita a la relajación y la conexión con la naturaleza.
El diseño se basará en líneas rectas y formas geométricas simples para lograr una apariencia moderna y sofisticada.
Incorporaremos materiales naturales como madera, piedra y fibras orgánicas para crear una sensación de conexión con la naturaleza.
Aprovecharemos al máximo la distribución del espacio para crear una sensación de amplitud y fluidez.
Utilizaremos una paleta de colores neutros como blanco, beige, gris y tonos tierra para fomentar la serenidad y la simplicidad.
Emplearemos una variedad de fuentes de luz, incluyendo luces empotradas y lámparas de pie, para crear un ambiente cálido y acogedor.
Seleccionaremos muebles modernos y versátiles que combinen la estética con la funcionalidad, como sofás de líneas limpias y mesas de centro con almacenamiento integrado.
Agregaremos texturas a través de cojines de lino, alfombras de yute y cortinas de algodón, para dar profundidad y dimensión al espacio.
Incorporaremos plantas de interior estratégicamente ubicadas para infundir vida y frescura al entorno.
Seleccionaremos accesorios cuidadosamente, manteniendo una estética minimalista que evite el exceso y el desorden.
En conjunto, nuestro proyecto de decoración para este salón combina la elegancia del estilo moderno con la calidez y la frescura de los elementos naturales.
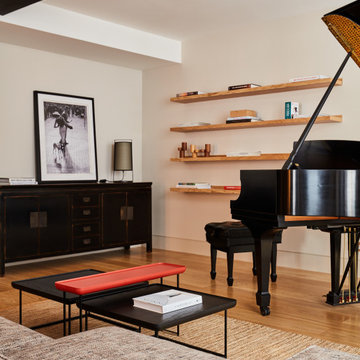
For our full portfolio, see https://blackandmilk.co.uk/interior-design-portfolio/
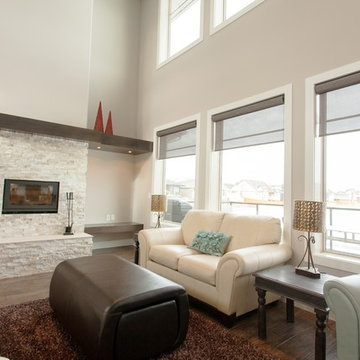
Laminate: Balterio Traditions Sapphire.
Walls: HC172 Revere Pewter Benjamin Moore.
Trim: CC-40 Cloud White Benjamin Moore.
Ceiling: HC143 Wythe Blue Benjamin Moore.
Fireplace hearth tile: olympia regal series flamed eggshell 12 by 24.
Fireplace tile: interlocking quartzite tile 6 by 24 off-white.
Shelving and mantle: flat plywood stained maple veneer.
Fireplace: BIS UltimaCF wood fireplace with clean panel face option and rigid firescreen.
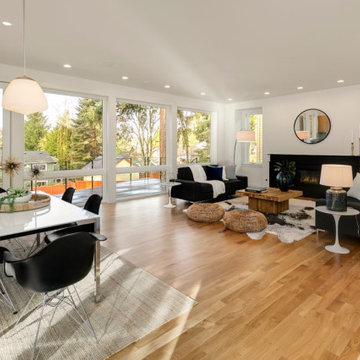
Modern architectural design with large open spaces & rich natural finishes bathed in light. New Ikka Construction home of exceptional quality.
シアトルにある広いモダンスタイルのおしゃれなLDK (白い壁、無垢フローリング、標準型暖炉、茶色い床) の写真
シアトルにある広いモダンスタイルのおしゃれなLDK (白い壁、無垢フローリング、標準型暖炉、茶色い床) の写真
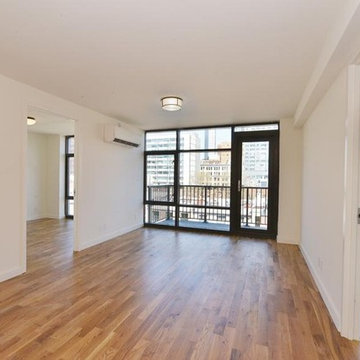
Modern flooring inside this brand new condo style rental building at 333 Atlantic Avenue
ニューヨークにあるお手頃価格の中くらいなモダンスタイルのおしゃれなリビング (ベージュの壁、無垢フローリング、暖炉なし、テレビなし) の写真
ニューヨークにあるお手頃価格の中くらいなモダンスタイルのおしゃれなリビング (ベージュの壁、無垢フローリング、暖炉なし、テレビなし) の写真
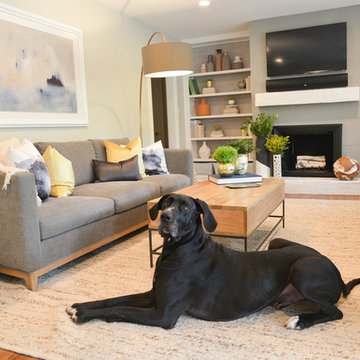
Katie Snyder
Designed by Gabriela Eisenhart and Holly Conlan
ロサンゼルスにある中くらいなモダンスタイルのおしゃれなリビング (グレーの壁、無垢フローリング、標準型暖炉、壁掛け型テレビ) の写真
ロサンゼルスにある中くらいなモダンスタイルのおしゃれなリビング (グレーの壁、無垢フローリング、標準型暖炉、壁掛け型テレビ) の写真
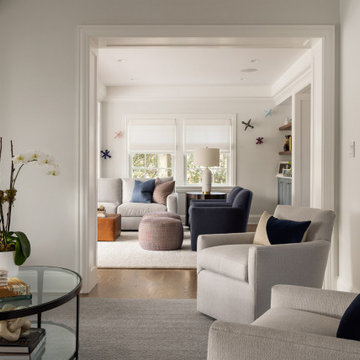
Our Long Island studio designed this stunning home with bright neutrals and classic pops to create a warm, welcoming home with modern amenities. In the kitchen, we chose a blue and white theme and added leather high chairs to give it a classy appeal. Sleek pendants add a hint of elegance.
In the dining room, comfortable chairs with chequered upholstery create a statement. We added a touch of drama by painting the ceiling a deep aubergine. AJI also added a sitting space with a comfortable couch and chairs to bridge the kitchen and the main living space. The family room was designed to create maximum space for get-togethers with a comfy sectional and stylish swivel chairs. The unique wall decor creates interesting pops of color. In the master suite upstairs, we added walk-in closets and a twelve-foot-long window seat. The exquisite en-suite bathroom features a stunning freestanding tub for relaxing after a long day.
---
Project designed by Long Island interior design studio Annette Jaffe Interiors. They serve Long Island including the Hamptons, as well as NYC, the tri-state area, and Boca Raton, FL.
For more about Annette Jaffe Interiors, click here:
https://annettejaffeinteriors.com/
To learn more about this project, click here:
https://annettejaffeinteriors.com/residential-portfolio/long-island-renovation/
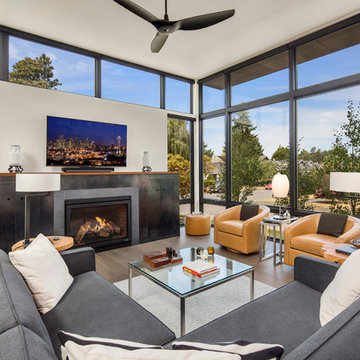
Clarity Northwest Photography
シアトルにあるモダンスタイルのおしゃれなLDK (無垢フローリング、標準型暖炉、据え置き型テレビ) の写真
シアトルにあるモダンスタイルのおしゃれなLDK (無垢フローリング、標準型暖炉、据え置き型テレビ) の写真
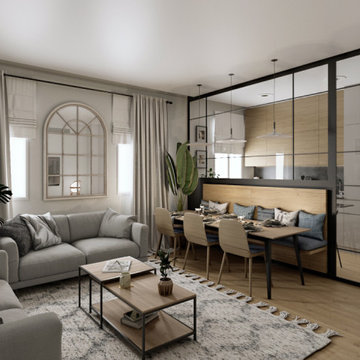
Vista general del salón-comedor.
マドリードにある高級な中くらいなモダンスタイルのおしゃれなLDK (グレーの壁、無垢フローリング、茶色い床) の写真
マドリードにある高級な中くらいなモダンスタイルのおしゃれなLDK (グレーの壁、無垢フローリング、茶色い床) の写真
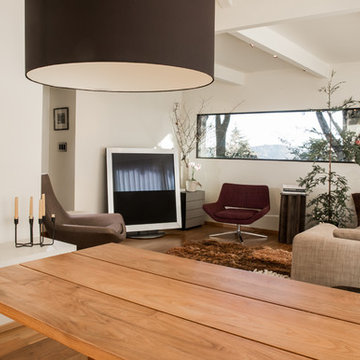
サンフランシスコにある広いモダンスタイルのおしゃれなリビング (白い壁、無垢フローリング、標準型暖炉、コンクリートの暖炉まわり、据え置き型テレビ) の写真
ベージュのモダンスタイルのリビング (無垢フローリング、畳) の写真
7
