ラグジュアリーなモダンスタイルのリビング (石材の暖炉まわり、淡色無垢フローリング) の写真
絞り込み:
資材コスト
並び替え:今日の人気順
写真 41〜60 枚目(全 252 枚)
1/5

On the corner of Franklin and Mulholland, within Mulholland Scenic View Corridor, we created a rustic, modern barn home for some of our favorite repeat clients. This home was envisioned as a second family home on the property, with a recording studio and unbeatable views of the canyon. We designed a 2-story wall of glass to orient views as the home opens up to take advantage of the privacy created by mature trees and proper site placement. Large sliding glass doors allow for an indoor outdoor experience and flow to the rear patio and yard. The interior finishes include wood-clad walls, natural stone, and intricate herringbone floors, as well as wood beams, and glass railings. It is the perfect combination of rustic and modern. The living room and dining room feature a double height space with access to the secondary bedroom from a catwalk walkway, as well as an in-home office space. High ceilings and extensive amounts of glass allow for natural light to flood the home.
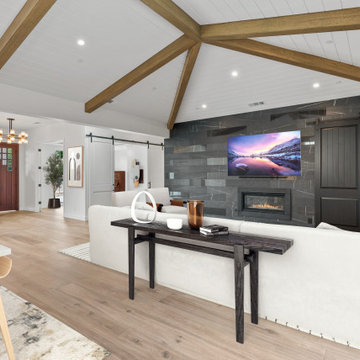
Where once a traditional fireplace dominated, the reimagined living room now flaunts a sleek, modern gas fireplace controlled via touchscreen, clad in lustrous Sahara noir marble tile mix, and trimmed in jolly-aluminum graphite, it's a focal point that radiates sophistication. Overhead, faux wood beams grace the ceiling, adding depth and character to the grand great room.
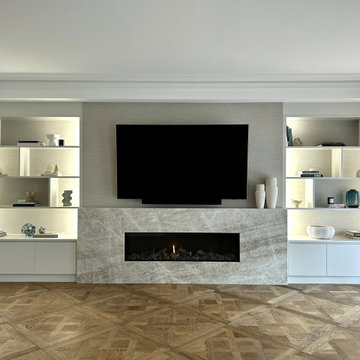
SOFT EARTH
- Custom designed and manufactured kitchen, finished in matte two tone polyurethane
- Feature island slat panelling
- 40mm thick round benchtop, in 'REM' marble
- Stone splashback
- Graphite handles
- Blum hardware
Sheree Bounassif, Kitchens by Emanuel
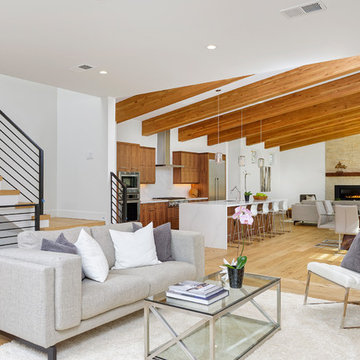
photography by Zachary Cornwell zacharycornwellphotography.com
デンバーにあるラグジュアリーな巨大なモダンスタイルのおしゃれなリビング (白い壁、淡色無垢フローリング、横長型暖炉、石材の暖炉まわり、テレビなし、茶色い床) の写真
デンバーにあるラグジュアリーな巨大なモダンスタイルのおしゃれなリビング (白い壁、淡色無垢フローリング、横長型暖炉、石材の暖炉まわり、テレビなし、茶色い床) の写真
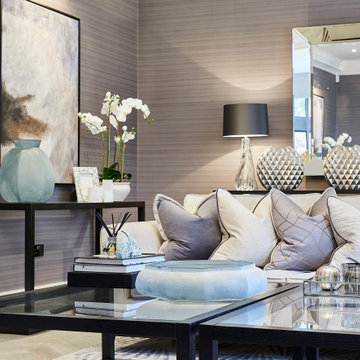
A full renovation of a dated but expansive family home, including bespoke staircase repositioning, entertainment living and bar, updated pool and spa facilities and surroundings and a repositioning and execution of a new sunken dining room to accommodate a formal sitting room.
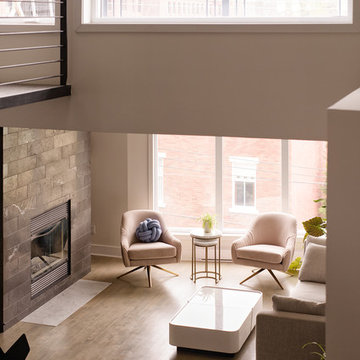
Open concept living in this luxurious condo. Clean lines with some soft and sumptuous touches. Neutral colours with hits of black and dusty rose.
他の地域にあるラグジュアリーな広いモダンスタイルのおしゃれな独立型リビング (淡色無垢フローリング、標準型暖炉、石材の暖炉まわり、グレーの床) の写真
他の地域にあるラグジュアリーな広いモダンスタイルのおしゃれな独立型リビング (淡色無垢フローリング、標準型暖炉、石材の暖炉まわり、グレーの床) の写真
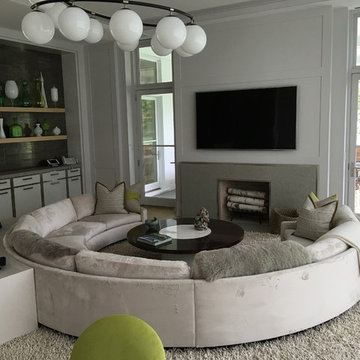
ニューヨークにあるラグジュアリーな中くらいなモダンスタイルのおしゃれなリビング (白い壁、淡色無垢フローリング、標準型暖炉、石材の暖炉まわり、壁掛け型テレビ、グレーの床) の写真
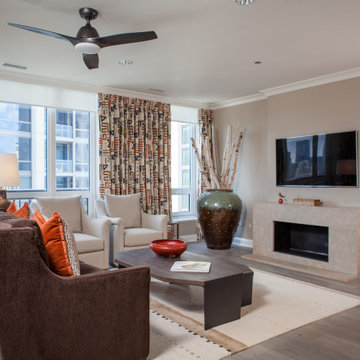
My clients’ gracious lifestyle and open-door policy to friends and family was the jumping-off point for the warm vibe that permeates the residence. But the towering urban landscape outside their windows, just east of Chicago’s famed Mag Mile shopping district on Michigan Avenue, inspired the textures, materials and colors throughout this retreat-in-the-sky. Among my choices were a warm espresso, milk chocolate and shades of red color palette plus vibrant geometric patterns with a modern tribal influence. Photo by Jeff Mateer | Studio West Photography.
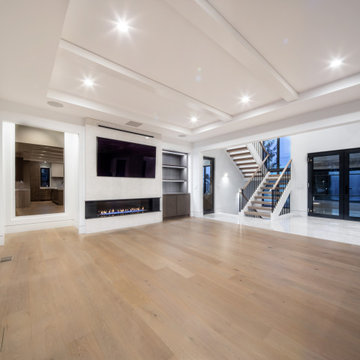
Living area with custom wide plank flooring, fireplace and mounted tv.
シカゴにあるラグジュアリーな巨大なモダンスタイルのおしゃれなLDK (白い壁、淡色無垢フローリング、横長型暖炉、石材の暖炉まわり、壁掛け型テレビ、ベージュの床、折り上げ天井) の写真
シカゴにあるラグジュアリーな巨大なモダンスタイルのおしゃれなLDK (白い壁、淡色無垢フローリング、横長型暖炉、石材の暖炉まわり、壁掛け型テレビ、ベージュの床、折り上げ天井) の写真
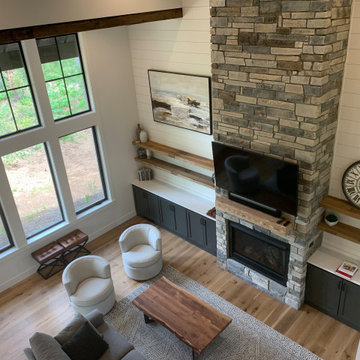
ラグジュアリーな広いモダンスタイルのおしゃれなLDK (白い壁、淡色無垢フローリング、標準型暖炉、石材の暖炉まわり、壁掛け型テレビ、茶色い床、表し梁、塗装板張りの壁) の写真
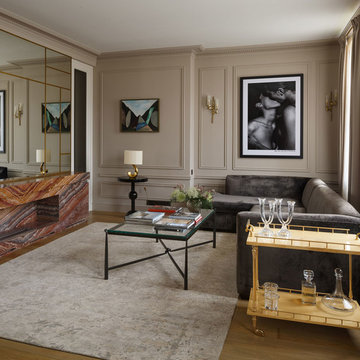
パリにあるラグジュアリーな中くらいなモダンスタイルのおしゃれなリビング (ベージュの壁、淡色無垢フローリング、石材の暖炉まわり、ベージュの床) の写真
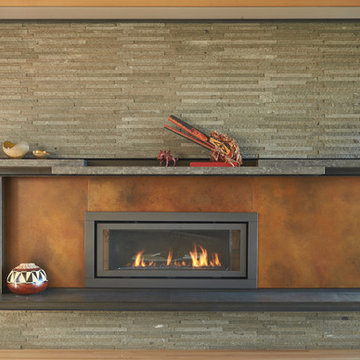
The living room fireplace wall is composed of linear basalt tiles, with a steel surround at the fireplace. There are custom rusted steel panels on either side of the firebox.
Photo: Benjamin Benschneider
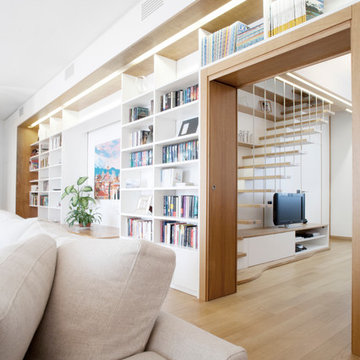
Libreria lunga 13 metri disegnata e realizzata su misura che porta dall'ingresso alla zona notte
ph Luca Caizzi
ミラノにあるラグジュアリーな広いモダンスタイルのおしゃれなLDK (ライブラリー、白い壁、淡色無垢フローリング、標準型暖炉、石材の暖炉まわり、据え置き型テレビ、白い天井、茶色い床) の写真
ミラノにあるラグジュアリーな広いモダンスタイルのおしゃれなLDK (ライブラリー、白い壁、淡色無垢フローリング、標準型暖炉、石材の暖炉まわり、据え置き型テレビ、白い天井、茶色い床) の写真
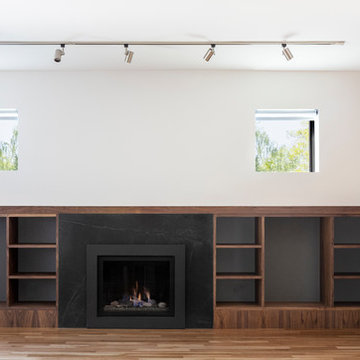
This was a newer builder's grade home which had commonly used "craftsman" window trim and decorative but non-functional columns (in this room, encasing the gas fireplace insert). The client wanted a more modern streamlined look so I designed this built-in bookcase to relate in line with the square windows, and had the wall painted a dark gray to emphasize artwork and objects placed inside. The staircase was encased in walnut making a dramatic statement in the room.
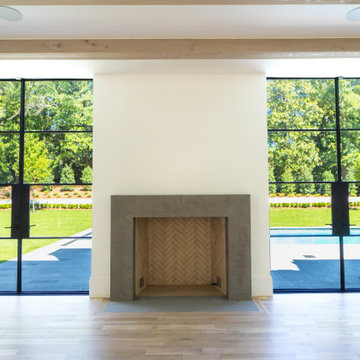
アトランタにあるラグジュアリーな広いモダンスタイルのおしゃれなLDK (白い壁、淡色無垢フローリング、標準型暖炉、石材の暖炉まわり、埋込式メディアウォール、白い床、塗装板張りの天井) の写真
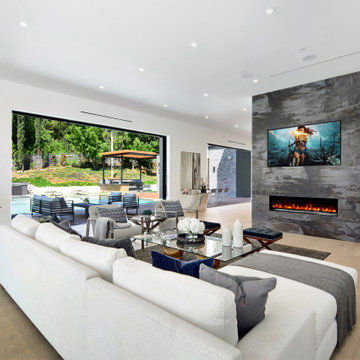
Living room with an open wall design to the back yard (via a sliding glass pocket door system and outside deck) in an open grand room that includes the entry, foyer, dining room, and wine cellar.
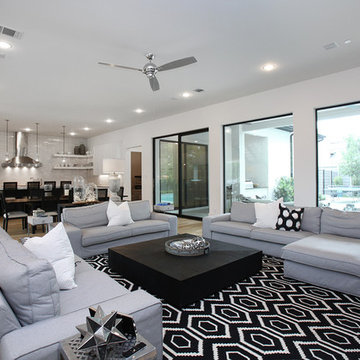
Beautiful soft modern by Canterbury Custom Homes, LLC in University Park Texas. Large windows fill this home with light. Designer finishes include, extensive tile work, wall paper, specialty lighting, etc...
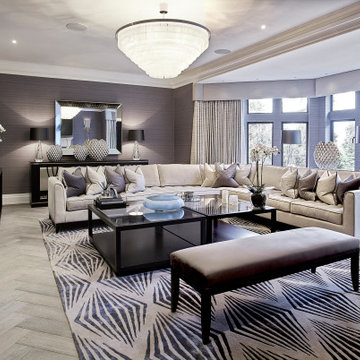
A full renovation of a dated but expansive family home, including bespoke staircase repositioning, entertainment living and bar, updated pool and spa facilities and surroundings and a repositioning and execution of a new sunken dining room to accommodate a formal sitting room.
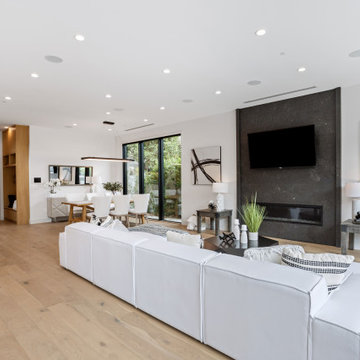
specious living room with open concept layout
ロサンゼルスにあるラグジュアリーなモダンスタイルのおしゃれなLDK (淡色無垢フローリング、石材の暖炉まわり、壁掛け型テレビ) の写真
ロサンゼルスにあるラグジュアリーなモダンスタイルのおしゃれなLDK (淡色無垢フローリング、石材の暖炉まわり、壁掛け型テレビ) の写真
ラグジュアリーなモダンスタイルのリビング (石材の暖炉まわり、淡色無垢フローリング) の写真
3
