ラグジュアリーなモダンスタイルのリビング (石材の暖炉まわり、セラミックタイルの床、淡色無垢フローリング) の写真
絞り込み:
資材コスト
並び替え:今日の人気順
写真 1〜20 枚目(全 268 枚)
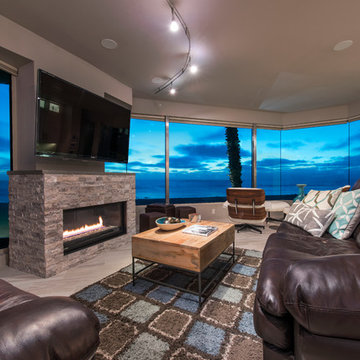
A 1990's beachfront condo was given a much needed makeover by Hochuli Design and Remodeling Team. The remodel made this former rental feel like home to the homeowners.
Photos by:
Brad Anderson

The sitting room features a masonry fireplace with a natural stone hearth and surround. Designed by Architect Philetus Holt III, HMR Architects and built by Lasley Construction.
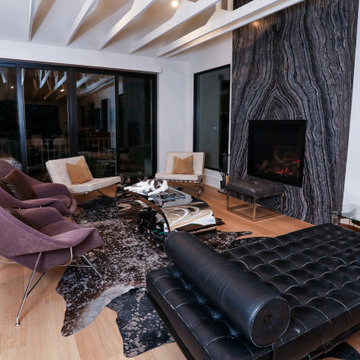
ソルトレイクシティにあるラグジュアリーな中くらいなモダンスタイルのおしゃれなLDK (白い壁、淡色無垢フローリング、標準型暖炉、石材の暖炉まわり、表し梁) の写真
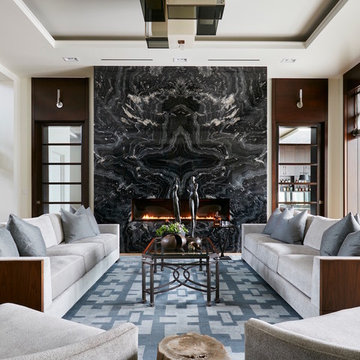
Carmel Brantley Photography
マイアミにあるラグジュアリーな広いモダンスタイルのおしゃれなリビング (白い壁、淡色無垢フローリング、横長型暖炉、石材の暖炉まわり、テレビなし) の写真
マイアミにあるラグジュアリーな広いモダンスタイルのおしゃれなリビング (白い壁、淡色無垢フローリング、横長型暖炉、石材の暖炉まわり、テレビなし) の写真
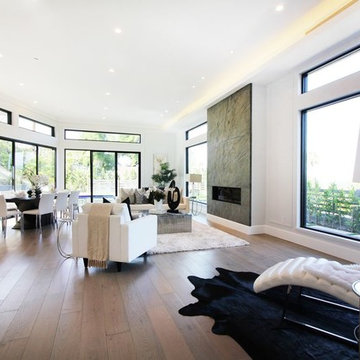
ロサンゼルスにあるラグジュアリーな巨大なモダンスタイルのおしゃれなリビング (白い壁、淡色無垢フローリング、横長型暖炉、石材の暖炉まわり、テレビなし、茶色い床) の写真

Builder: John Kraemer & Sons, Inc. - Architect: Charlie & Co. Design, Ltd. - Interior Design: Martha O’Hara Interiors - Photo: Spacecrafting Photography

A masterpiece of light and design, this gorgeous Beverly Hills contemporary is filled with incredible moments, offering the perfect balance of intimate corners and open spaces.
A large driveway with space for ten cars is complete with a contemporary fountain wall that beckons guests inside. An amazing pivot door opens to an airy foyer and light-filled corridor with sliding walls of glass and high ceilings enhancing the space and scale of every room. An elegant study features a tranquil outdoor garden and faces an open living area with fireplace. A formal dining room spills into the incredible gourmet Italian kitchen with butler’s pantry—complete with Miele appliances, eat-in island and Carrara marble countertops—and an additional open living area is roomy and bright. Two well-appointed powder rooms on either end of the main floor offer luxury and convenience.
Surrounded by large windows and skylights, the stairway to the second floor overlooks incredible views of the home and its natural surroundings. A gallery space awaits an owner’s art collection at the top of the landing and an elevator, accessible from every floor in the home, opens just outside the master suite. Three en-suite guest rooms are spacious and bright, all featuring walk-in closets, gorgeous bathrooms and balconies that open to exquisite canyon views. A striking master suite features a sitting area, fireplace, stunning walk-in closet with cedar wood shelving, and marble bathroom with stand-alone tub. A spacious balcony extends the entire length of the room and floor-to-ceiling windows create a feeling of openness and connection to nature.
A large grassy area accessible from the second level is ideal for relaxing and entertaining with family and friends, and features a fire pit with ample lounge seating and tall hedges for privacy and seclusion. Downstairs, an infinity pool with deck and canyon views feels like a natural extension of the home, seamlessly integrated with the indoor living areas through sliding pocket doors.
Amenities and features including a glassed-in wine room and tasting area, additional en-suite bedroom ideal for staff quarters, designer fixtures and appliances and ample parking complete this superb hillside retreat.
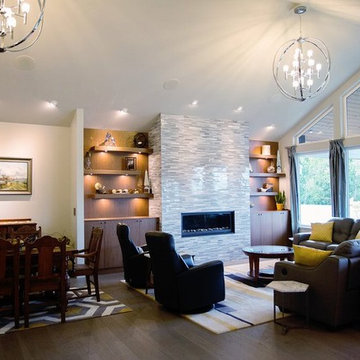
Mosaic marble wrapping the fireplace and cut at 45 degrees in order to avoid tile edge.
Call us today for a free estimate! (778) 317-5014
Designed by 9Design
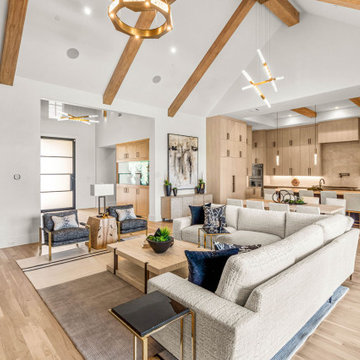
ダラスにあるラグジュアリーな広いモダンスタイルのおしゃれなLDK (マルチカラーの壁、淡色無垢フローリング、横長型暖炉、石材の暖炉まわり、表し梁) の写真
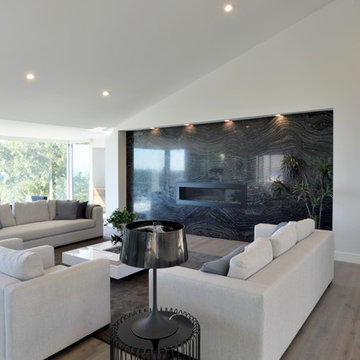
Martin Mann
サンディエゴにあるラグジュアリーな巨大なモダンスタイルのおしゃれなリビング (白い壁、横長型暖炉、石材の暖炉まわり、テレビなし、淡色無垢フローリング) の写真
サンディエゴにあるラグジュアリーな巨大なモダンスタイルのおしゃれなリビング (白い壁、横長型暖炉、石材の暖炉まわり、テレビなし、淡色無垢フローリング) の写真
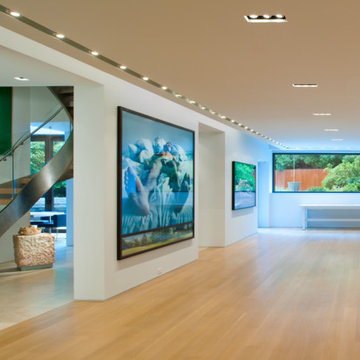
After- Living Room
ワシントンD.C.にあるラグジュアリーな巨大なモダンスタイルのおしゃれなLDK (白い壁、淡色無垢フローリング、標準型暖炉、石材の暖炉まわり、テレビなし、茶色い床) の写真
ワシントンD.C.にあるラグジュアリーな巨大なモダンスタイルのおしゃれなLDK (白い壁、淡色無垢フローリング、標準型暖炉、石材の暖炉まわり、テレビなし、茶色い床) の写真
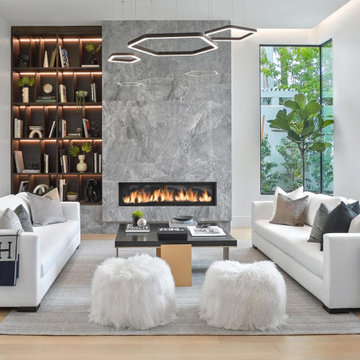
Modern Living Room with floor to ceiling grey slab fireplace face. Dark wood built in bookcase with led lighting nestled next to modern linear electric fireplace. Contemporary white sofas face each other with dark black accent furniture nearby, all sitting on a modern grey rug. Modern interior architecture with large picture windows, white walls and light wood wall panels that line the walls and ceiling entry.
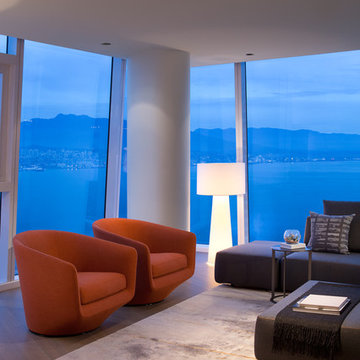
Ema Peter Photography
バンクーバーにあるラグジュアリーな中くらいなモダンスタイルのおしゃれなLDK (白い壁、淡色無垢フローリング、横長型暖炉、石材の暖炉まわり、埋込式メディアウォール) の写真
バンクーバーにあるラグジュアリーな中くらいなモダンスタイルのおしゃれなLDK (白い壁、淡色無垢フローリング、横長型暖炉、石材の暖炉まわり、埋込式メディアウォール) の写真

view of Dining Room toward Front Bay window (Interior Design By Studio D)
デンバーにあるラグジュアリーな中くらいなモダンスタイルのおしゃれなリビング (マルチカラーの壁、淡色無垢フローリング、横長型暖炉、石材の暖炉まわり、テレビなし、ベージュの床、板張り壁) の写真
デンバーにあるラグジュアリーな中くらいなモダンスタイルのおしゃれなリビング (マルチカラーの壁、淡色無垢フローリング、横長型暖炉、石材の暖炉まわり、テレビなし、ベージュの床、板張り壁) の写真
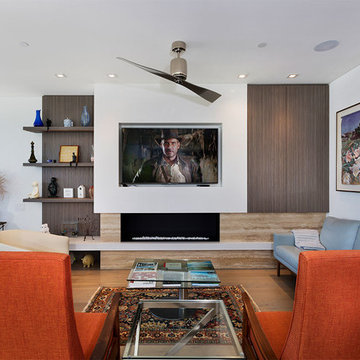
Living Room
マイアミにあるラグジュアリーな中くらいなモダンスタイルのおしゃれなリビング (白い壁、淡色無垢フローリング、横長型暖炉、石材の暖炉まわり、埋込式メディアウォール、ベージュの床) の写真
マイアミにあるラグジュアリーな中くらいなモダンスタイルのおしゃれなリビング (白い壁、淡色無垢フローリング、横長型暖炉、石材の暖炉まわり、埋込式メディアウォール、ベージュの床) の写真
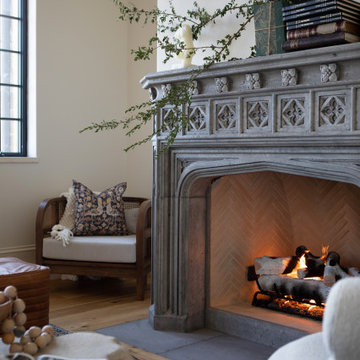
This well-appointed lounge area is situated just adjacent to the study, in a grand, open-concept room. Intricate detailing on the fireplace, vintage books and floral prints all pull from traditional design style, and are nicely harmonized with the modern shapes of the accent chairs and sofa, and the small bust on the mantle.
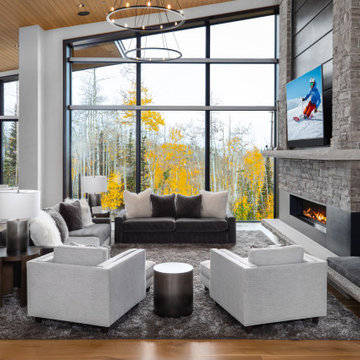
ソルトレイクシティにあるラグジュアリーな広いモダンスタイルのおしゃれなLDK (グレーの壁、淡色無垢フローリング、標準型暖炉、石材の暖炉まわり、壁掛け型テレビ、板張り天井) の写真
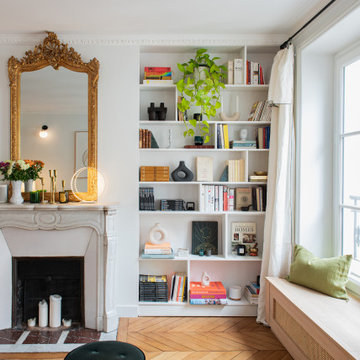
パリにあるラグジュアリーな中くらいなモダンスタイルのおしゃれなリビング (ベージュの壁、淡色無垢フローリング、標準型暖炉、石材の暖炉まわり、壁掛け型テレビ、ベージュの天井) の写真

18' tall living room with coffered ceiling and fireplace
他の地域にあるラグジュアリーな巨大なモダンスタイルのおしゃれなリビング (グレーの壁、セラミックタイルの床、標準型暖炉、石材の暖炉まわり、グレーの床、格子天井、パネル壁) の写真
他の地域にあるラグジュアリーな巨大なモダンスタイルのおしゃれなリビング (グレーの壁、セラミックタイルの床、標準型暖炉、石材の暖炉まわり、グレーの床、格子天井、パネル壁) の写真
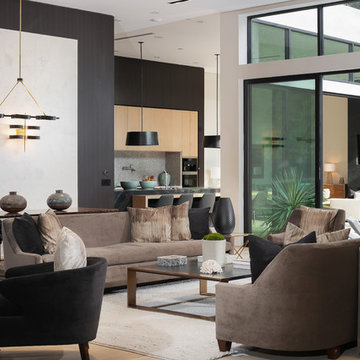
The expansive formal living room has 14' ceilings and a fireplace with a stunning stone surround.
ロサンゼルスにあるラグジュアリーな巨大なモダンスタイルのおしゃれなリビング (白い壁、淡色無垢フローリング、横長型暖炉、石材の暖炉まわり、テレビなし) の写真
ロサンゼルスにあるラグジュアリーな巨大なモダンスタイルのおしゃれなリビング (白い壁、淡色無垢フローリング、横長型暖炉、石材の暖炉まわり、テレビなし) の写真
ラグジュアリーなモダンスタイルのリビング (石材の暖炉まわり、セラミックタイルの床、淡色無垢フローリング) の写真
1