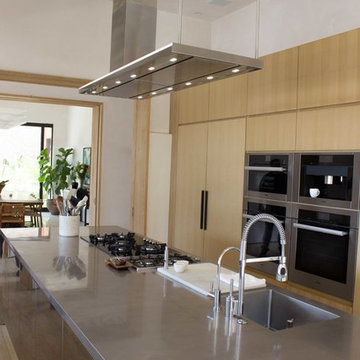モダンスタイルのI型キッチン (一体型シンク) の写真
絞り込み:
資材コスト
並び替え:今日の人気順
写真 41〜60 枚目(全 2,105 枚)
1/4

シンプルに収めた対面キッチン
東京23区にあるお手頃価格の中くらいなモダンスタイルのおしゃれなキッチン (一体型シンク、フラットパネル扉のキャビネット、白いキャビネット、御影石カウンター、赤いキッチンパネル、ガラス板のキッチンパネル、パネルと同色の調理設備、無垢フローリング、グレーのキッチンカウンター、マルチカラーの床) の写真
東京23区にあるお手頃価格の中くらいなモダンスタイルのおしゃれなキッチン (一体型シンク、フラットパネル扉のキャビネット、白いキャビネット、御影石カウンター、赤いキッチンパネル、ガラス板のキッチンパネル、パネルと同色の調理設備、無垢フローリング、グレーのキッチンカウンター、マルチカラーの床) の写真
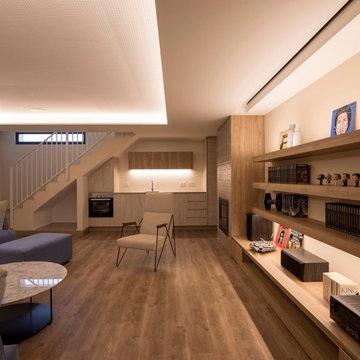
EL ANTES Y DESPUÉS DE UN SÓTANO EN BRUTO. (Fotografía de Juanan Barros)
Nuestros clientes quieren aprovechar y disfrutar del espacio del sótano de su casa con un programa de necesidades múltiple: hacer una sala de cine, un gimnasio, una zona de cocina, una mesa para jugar en familia, un almacén y una zona de chimenea. Les planteamos un proyecto que convierte una habitación bajo tierra con acabados “en bruto” en un espacio acogedor y con un interiorismo de calidad... para pasar allí largos ratos All Together.
Diseñamos un gran espacio abierto con distintos ambientes aprovechando rincones, graduando la iluminación, bajando y subiendo los techos, o haciendo un banco-espejo entre la pared de armarios de almacenaje, de manera que cada uso y cada lugar tenga su carácter propio sin romper la fluidez espacial.
La combinación de la iluminación indirecta del techo o integrada en el mobiliario hecho a medida, la elección de los materiales con acabados en madera (de Alvic), el papel pintado (de Tres Tintas) y el complemento de color de los sofás (de Belta&Frajumar) hacen que el conjunto merezca esta valoración en Houzz por parte de los clientes: “… El resultado final es magnífico: el sótano se ha transformado en un lugar acogedor y cálido, todo encaja y todo tiene su sitio, teniendo una estética moderna y elegante. Fue un acierto dejar las elecciones de mobiliario, colores, materiales, etc. en sus manos”.
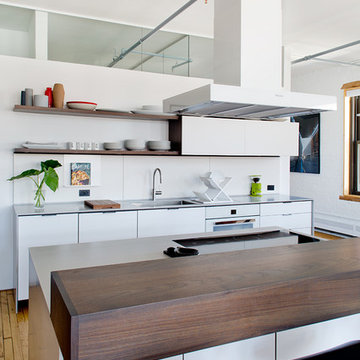
Renovation - Full of Loft adding new expanded kitchen (in collaboration with HenryBuilt) and sleeping area, living room, and two bathrooms. Photography by Hai Zhang
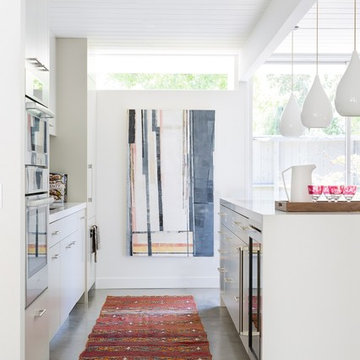
Pendant lights from Design Within Reach.
Photo credit: Suzanna Scott
サンフランシスコにあるモダンスタイルのおしゃれなキッチン (一体型シンク、フラットパネル扉のキャビネット、白いキャビネット、グレーのキッチンパネル、セラミックタイルのキッチンパネル、白い調理設備、コンクリートの床、クオーツストーンカウンター) の写真
サンフランシスコにあるモダンスタイルのおしゃれなキッチン (一体型シンク、フラットパネル扉のキャビネット、白いキャビネット、グレーのキッチンパネル、セラミックタイルのキッチンパネル、白い調理設備、コンクリートの床、クオーツストーンカウンター) の写真
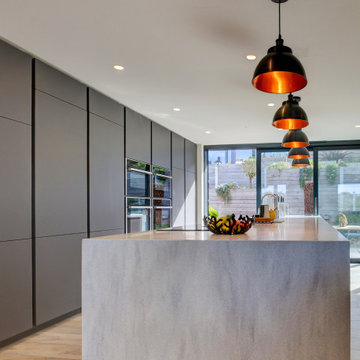
Ultramodern German Kitchen in Findon Valley, West Sussex
Our contracts team make the most of a wonderful open plan space with an ultramodern kitchen design & theme.
The Brief
For this kitchen project in Findon Valley a truly unique design was required. With this property recently extensively renovated, a vast ground floor space required a minimalist kitchen theme to suit the style of this client.
A key desirable was a link between the outdoors and the kitchen space, completely level flooring in this room meant that when bi-fold doors were peeled back the kitchen could function as an extension of this sunny garden. Throughout, personal inclusions and elements have been incorporated to suit this client.
Design Elements
To achieve the brief of this project designer Sarah from our contracts team conjured a design that utilised a huge bank of units across the back wall of this space. This provided the client with vast storage and also meant no wall units had to be used at the client’s request.
Further storage, seating and space for appliances is provided across a huge 4.6-meter island.
To suit the open plan style of this project, contemporary German furniture has been used from premium supplier Nobilia. The chosen finish of Slate Grey compliments modern accents used elsewhere in the property, with a dark handleless rail also contributing to the theme.
Special Inclusions
An important element was a minimalist and uncluttered feel throughout. To achieve this plentiful storage and custom pull-out platforms for small appliances have been utilised to minimise worktop clutter.
A key part of this design was also the high-performance appliances specified. Within furniture a Neff combination microwave, Neff compact steam oven and two Neff Slide & Hide ovens feature, in addition to two warming drawers beneath ovens.
Across the island space, a Bora Pure venting hob is used to remove the need for an overhead extractor – with a Quooker boiling tap also fitted.
Project Highlight
The undoubtable highlight of this project is the 4.6 metre island – fabricated with seamless Corian work surfaces in an Arrow Root finish. On each end of the island a waterfall edge has been included, with seating and ambient lighting nice additions to this space.
The End Result
The result of this project is a wonderful open plan kitchen design that incorporates several great features that have been personalised to suit this client’s brief.
This project was undertaken by our contract kitchen team. Whether you are a property developer or are looking to renovate your own home, consult our expert designers to see how we can design your dream space.
To arrange an appointment visit a showroom or book an appointment now.
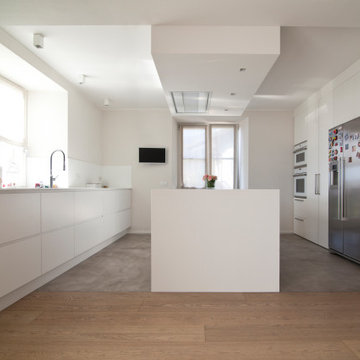
Cucina lineare in laccato bianco satinato, isola con fianco e piano a sbalzo per sgabelli in corian. Top delle basi con lavello integrato. Cappa da incasso nel controsoffitto in cartongesso. Colonne a tutta altezza con frigo a vista side-by-side e forni in finitura bianca.
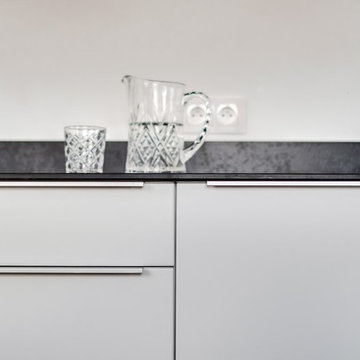
パリにあるお手頃価格の広いモダンスタイルのおしゃれなキッチン (一体型シンク、フラットパネル扉のキャビネット、グレーのキャビネット、ラミネートカウンター、グレーのキッチンパネル、パネルと同色の調理設備、グレーのキッチンカウンター) の写真
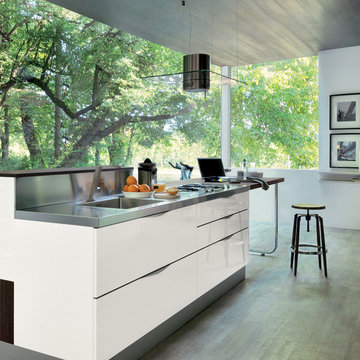
Beyond the cutting edge.
Wood as the hallmark trait of a range that walks the cutting edge of design without sacrificing spontaneity. Dedicated to the more demanding, who seek the combination of wood finishes with matte and gloss lacquers.
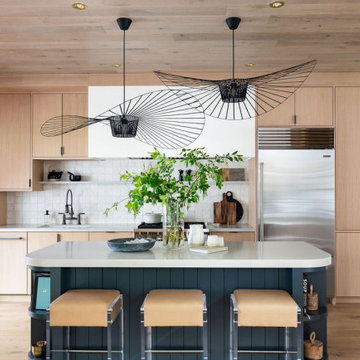
This cottage kitchen's earthy atmosphere stems from the rift-cut white oak cabinetry, warm white accents, and lush navy-blue panelled island.
The pendant lighting over the curvy island with open shelving seals the deal in this lavish kitchen!
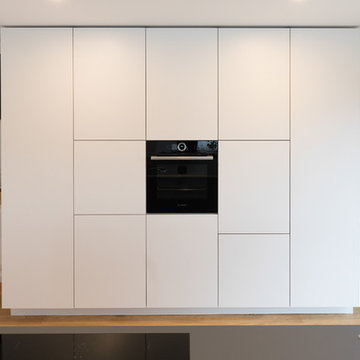
Küchen mit Tip-On-System sind zeitlos, elegant und intuitiv zu bedienen. Die beiden Regale rahmen die Hochschränke ein und schaffen so Symmetrie, Stauraum und Platz für Dekoration.
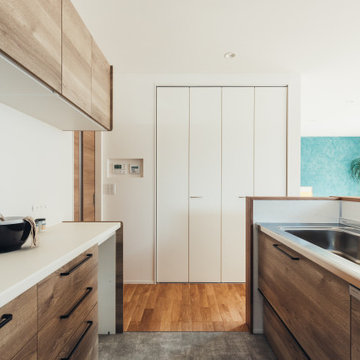
今回のテーマは、家族みんながゆっくり過ごせる空間。
お家に帰ってきたらしっかりオフになれるよう落ち着いた空間づくりの中に遊びごころを忘れません。
外観はグレーで飽きのこないシンプルなデザイン。
無駄を省き、必要最低限の大きさながら、収納はたっぷりとれるよう設計しました。
ひと繋がりのLDKには、ハンモックや畳の小上がりなどくつろげる工夫を施し
塗り壁のテクスチャなど素材と見え方にこだわりました。
気取らないカジュアル、だけど品が漂うご家族だけのたったひとつのリラックスできるお家。
何年経ってもゆっくりとした時を過ごせますように。
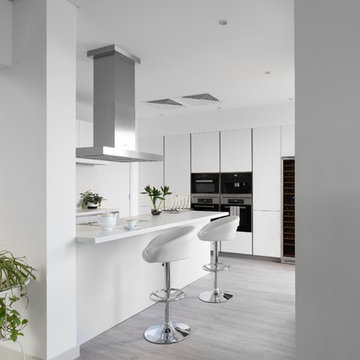
他の地域にある高級な小さなモダンスタイルのおしゃれなキッチン (一体型シンク、フラットパネル扉のキャビネット、白いキャビネット、珪岩カウンター、黒い調理設備、淡色無垢フローリング、グレーの床、白いキッチンカウンター) の写真
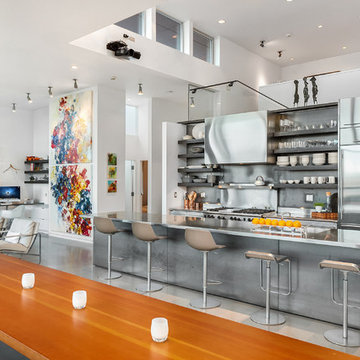
matthew gallant
シアトルにある高級な巨大なモダンスタイルのおしゃれなキッチン (一体型シンク、フラットパネル扉のキャビネット、ステンレスキャビネット、ステンレスカウンター、メタリックのキッチンパネル、メタルタイルのキッチンパネル、シルバーの調理設備、コンクリートの床、グレーの床、グレーのキッチンカウンター) の写真
シアトルにある高級な巨大なモダンスタイルのおしゃれなキッチン (一体型シンク、フラットパネル扉のキャビネット、ステンレスキャビネット、ステンレスカウンター、メタリックのキッチンパネル、メタルタイルのキッチンパネル、シルバーの調理設備、コンクリートの床、グレーの床、グレーのキッチンカウンター) の写真
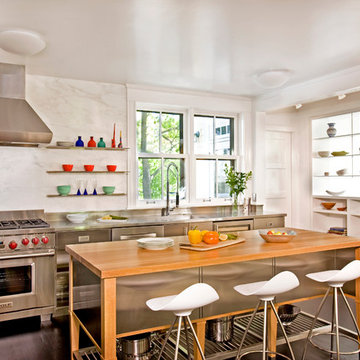
Shelly Harrison Photography
ボストンにある高級な広いモダンスタイルのおしゃれなキッチン (ステンレスカウンター、シルバーの調理設備、濃色無垢フローリング、ステンレスキャビネット、一体型シンク、フラットパネル扉のキャビネット、メタリックのキッチンパネル) の写真
ボストンにある高級な広いモダンスタイルのおしゃれなキッチン (ステンレスカウンター、シルバーの調理設備、濃色無垢フローリング、ステンレスキャビネット、一体型シンク、フラットパネル扉のキャビネット、メタリックのキッチンパネル) の写真
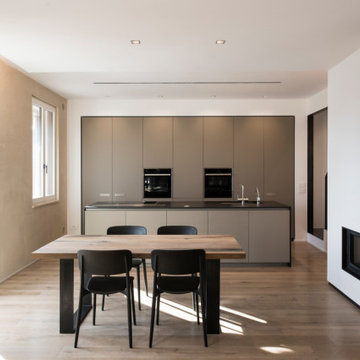
他の地域にある中くらいなモダンスタイルのおしゃれなキッチン (一体型シンク、フラットパネル扉のキャビネット、ベージュのキャビネット、人工大理石カウンター、黒い調理設備、淡色無垢フローリング、茶色い床、黒いキッチンカウンター) の写真
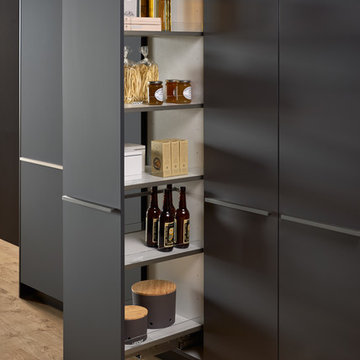
Leicht
バンクーバーにある高級な広いモダンスタイルのおしゃれなキッチン (一体型シンク、フラットパネル扉のキャビネット、黒いキャビネット、木材のキッチンパネル、黒い調理設備、コンクリートの床) の写真
バンクーバーにある高級な広いモダンスタイルのおしゃれなキッチン (一体型シンク、フラットパネル扉のキャビネット、黒いキャビネット、木材のキッチンパネル、黒い調理設備、コンクリートの床) の写真
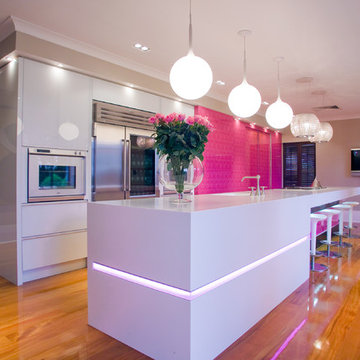
Mal Corboy Cabinet
ロサンゼルスにある高級な中くらいなモダンスタイルのおしゃれなキッチン (一体型シンク、フラットパネル扉のキャビネット、白いキャビネット、人工大理石カウンター、シルバーの調理設備、淡色無垢フローリング、ベージュの床) の写真
ロサンゼルスにある高級な中くらいなモダンスタイルのおしゃれなキッチン (一体型シンク、フラットパネル扉のキャビネット、白いキャビネット、人工大理石カウンター、シルバーの調理設備、淡色無垢フローリング、ベージュの床) の写真
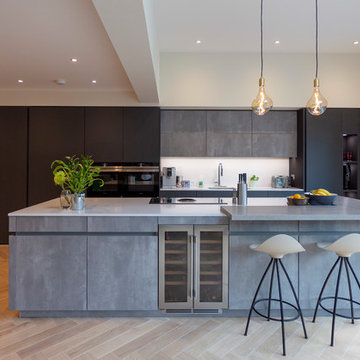
The dark grey units in this kitchen bring up a dazzling overall effect. This generous kitchen island clearly takes centre stage, effortlessly accommodating a Bora cooktop, a Stainless-Steel Glass Doors Caple Wine Cooler and—last but not least—our all favourite breakfast bar.
Photo by Paula Trovalusci
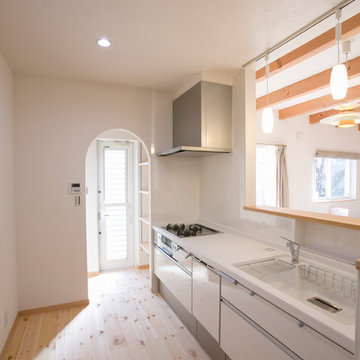
楠葉の白い家
大阪にあるモダンスタイルのおしゃれなI型キッチン (一体型シンク、フラットパネル扉のキャビネット、白いキャビネット、淡色無垢フローリング、ベージュの床、ベージュのキッチンカウンター) の写真
大阪にあるモダンスタイルのおしゃれなI型キッチン (一体型シンク、フラットパネル扉のキャビネット、白いキャビネット、淡色無垢フローリング、ベージュの床、ベージュのキッチンカウンター) の写真
モダンスタイルのI型キッチン (一体型シンク) の写真
3
