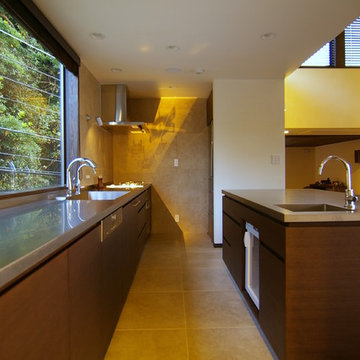モダンスタイルのI型キッチン (一体型シンク) の写真

Ultramodern German Kitchen in Findon Valley, West Sussex
Our contracts team make the most of a wonderful open plan space with an ultramodern kitchen design & theme.
The Brief
For this kitchen project in Findon Valley a truly unique design was required. With this property recently extensively renovated, a vast ground floor space required a minimalist kitchen theme to suit the style of this client.
A key desirable was a link between the outdoors and the kitchen space, completely level flooring in this room meant that when bi-fold doors were peeled back the kitchen could function as an extension of this sunny garden. Throughout, personal inclusions and elements have been incorporated to suit this client.
Design Elements
To achieve the brief of this project designer Sarah from our contracts team conjured a design that utilised a huge bank of units across the back wall of this space. This provided the client with vast storage and also meant no wall units had to be used at the client’s request.
Further storage, seating and space for appliances is provided across a huge 4.6-meter island.
To suit the open plan style of this project, contemporary German furniture has been used from premium supplier Nobilia. The chosen finish of Slate Grey compliments modern accents used elsewhere in the property, with a dark handleless rail also contributing to the theme.
Special Inclusions
An important element was a minimalist and uncluttered feel throughout. To achieve this plentiful storage and custom pull-out platforms for small appliances have been utilised to minimise worktop clutter.
A key part of this design was also the high-performance appliances specified. Within furniture a Neff combination microwave, Neff compact steam oven and two Neff Slide & Hide ovens feature, in addition to two warming drawers beneath ovens.
Across the island space, a Bora Pure venting hob is used to remove the need for an overhead extractor – with a Quooker boiling tap also fitted.
Project Highlight
The undoubtable highlight of this project is the 4.6 metre island – fabricated with seamless Corian work surfaces in an Arrow Root finish. On each end of the island a waterfall edge has been included, with seating and ambient lighting nice additions to this space.
The End Result
The result of this project is a wonderful open plan kitchen design that incorporates several great features that have been personalised to suit this client’s brief.
This project was undertaken by our contract kitchen team. Whether you are a property developer or are looking to renovate your own home, consult our expert designers to see how we can design your dream space.
To arrange an appointment visit a showroom or book an appointment now.

マドリードにあるお手頃価格の中くらいなモダンスタイルのおしゃれなキッチン (一体型シンク、落し込みパネル扉のキャビネット、淡色木目調キャビネット、ラミネートカウンター、グレーのキッチンパネル、トラバーチンのキッチンパネル、シルバーの調理設備、トラバーチンの床、グレーの床、グレーのキッチンカウンター) の写真
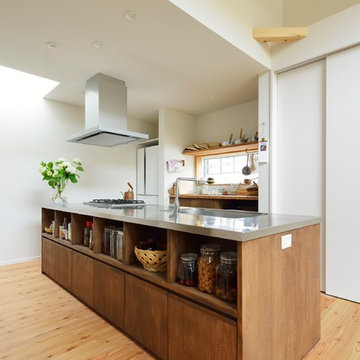
写真:大槻茂
他の地域にある小さなモダンスタイルのおしゃれなキッチン (一体型シンク、茶色いキャビネット、ステンレスカウンター、シルバーの調理設備、無垢フローリング、ベージュの床、フラットパネル扉のキャビネット) の写真
他の地域にある小さなモダンスタイルのおしゃれなキッチン (一体型シンク、茶色いキャビネット、ステンレスカウンター、シルバーの調理設備、無垢フローリング、ベージュの床、フラットパネル扉のキャビネット) の写真
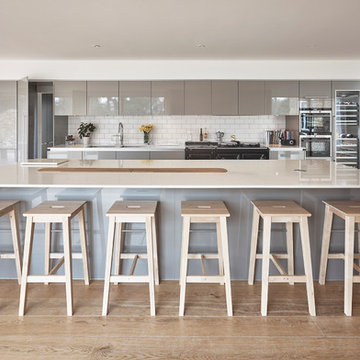
Contemporary kitchen complete with; warm grey gloss doors, Caesarstone quartz worktops, subway tiled backsplash, Aga, Siemens and Gaggenau appliances, champagne trough, concealed doorway to utility room.
Photography by Andy Haslam.

The kitchen features a custom-designed oak island with Caesarstone countertop for food preparation, storage and seating. Architecture and interior design by Pierre Hoppenot, Studio PHH Architects.

セビリアにあるお手頃価格の広いモダンスタイルのおしゃれなキッチン (一体型シンク、フラットパネル扉のキャビネット、グレーのキャビネット、タイルカウンター、パネルと同色の調理設備、磁器タイルの床、茶色い床、グレーのキッチンカウンター、三角天井) の写真
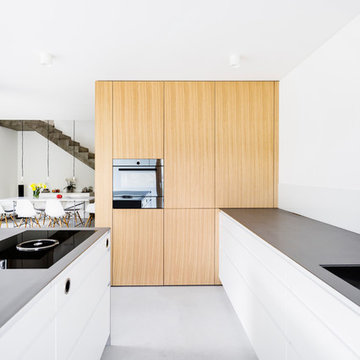
シュトゥットガルトにある高級な中くらいなモダンスタイルのおしゃれなキッチン (一体型シンク、フラットパネル扉のキャビネット、白いキャビネット、ステンレスカウンター、白いキッチンパネル、ガラス板のキッチンパネル、黒い調理設備、コンクリートの床、グレーの床) の写真

Kitchen
シカゴにあるラグジュアリーな小さなモダンスタイルのおしゃれなキッチン (一体型シンク、フラットパネル扉のキャビネット、中間色木目調キャビネット、珪岩カウンター、グレーのキッチンパネル、石スラブのキッチンパネル、パネルと同色の調理設備、無垢フローリング、白いキッチンカウンター) の写真
シカゴにあるラグジュアリーな小さなモダンスタイルのおしゃれなキッチン (一体型シンク、フラットパネル扉のキャビネット、中間色木目調キャビネット、珪岩カウンター、グレーのキッチンパネル、石スラブのキッチンパネル、パネルと同色の調理設備、無垢フローリング、白いキッチンカウンター) の写真
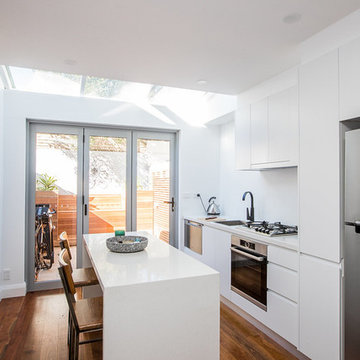
セントラルコーストにある小さなモダンスタイルのおしゃれなキッチン (一体型シンク、白いキャビネット、シルバーの調理設備、濃色無垢フローリング、フラットパネル扉のキャビネット、白いキッチンパネル、茶色い床) の写真
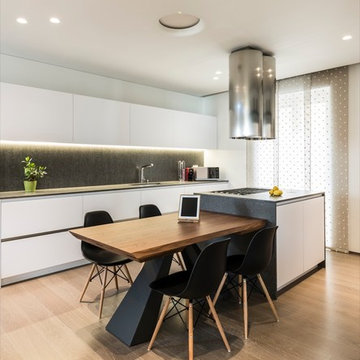
バーリにある中くらいなモダンスタイルのおしゃれなキッチン (一体型シンク、オープンシェルフ、白いキャビネット、クオーツストーンカウンター、シルバーの調理設備、塗装フローリング) の写真
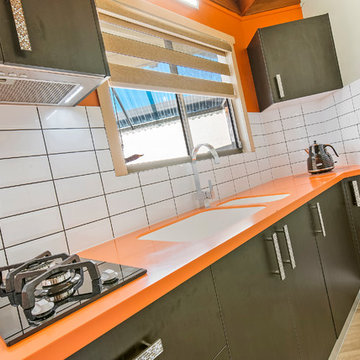
Tops: Corian 40mm pencil round 'Mandarin'
Doors: Polytec Black Wenge Ravine Melamine
Sink: Corian moulded Glacier White
Tap: Kitchen shop High Gooseneck
Splashback: white subway tiles
Kick facings: Brushed Aluminium
Handles: Stefano Orlati
Photography by: SC Property Photos
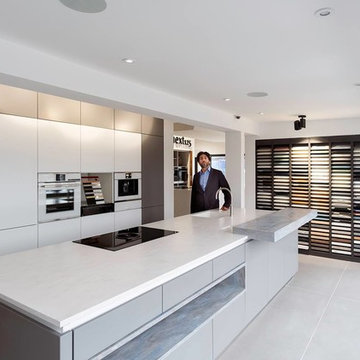
This kitchen has clean lines, elegant design with a visual effect of the surface-mounted grip ledge with no handles, which is ideal for achieving a discerningly reduced space architecture.
The pull-outs gives an uniform appearance.
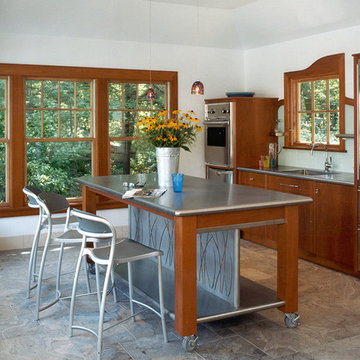
ボストンにあるモダンスタイルのおしゃれなキッチン (シルバーの調理設備、ステンレスカウンター、一体型シンク、フラットパネル扉のキャビネット、濃色木目調キャビネット、セラミックタイルの床、茶色い床) の写真
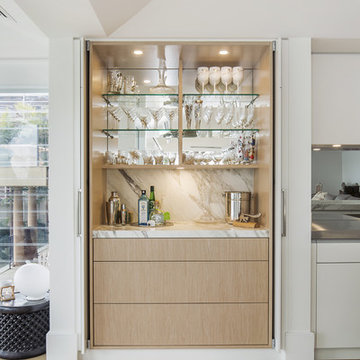
A striking entertainers kitchen in a beach house at Sydney's Palm Beach. Featuring a drinks bar hidden behind pocket doors, calacatta oro island bench, stainless steel benchtops with welded in sinks, walk in pantry/scullery, integrated Sub-Zero refrigerator, Wolf 76cm oven, and motorised drawers
Photos: Paul Worsley @ Live By The Sea
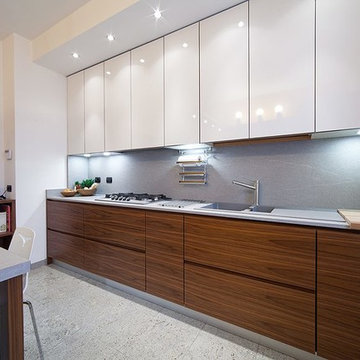
Cucina su misura in noce nero americano e laccato bianco lucido
ミラノにある高級な広いモダンスタイルのおしゃれなキッチン (一体型シンク、フラットパネル扉のキャビネット、濃色木目調キャビネット、人工大理石カウンター、グレーのキッチンパネル、シルバーの調理設備、磁器タイルの床) の写真
ミラノにある高級な広いモダンスタイルのおしゃれなキッチン (一体型シンク、フラットパネル扉のキャビネット、濃色木目調キャビネット、人工大理石カウンター、グレーのキッチンパネル、シルバーの調理設備、磁器タイルの床) の写真
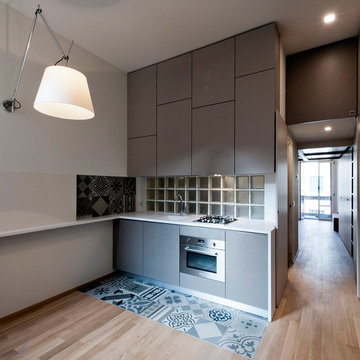
Tommaso Giunchi
ミラノにあるお手頃価格の小さなモダンスタイルのおしゃれなキッチン (一体型シンク、フラットパネル扉のキャビネット、グレーのキャビネット、人工大理石カウンター、白いキッチンパネル、ガラス板のキッチンパネル、シルバーの調理設備、セラミックタイルの床) の写真
ミラノにあるお手頃価格の小さなモダンスタイルのおしゃれなキッチン (一体型シンク、フラットパネル扉のキャビネット、グレーのキャビネット、人工大理石カウンター、白いキッチンパネル、ガラス板のキッチンパネル、シルバーの調理設備、セラミックタイルの床) の写真
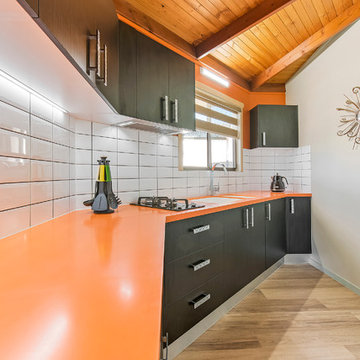
Tops: Corian 40mm pencil round 'Mandarin'
Doors: Polytec Black Wenge Ravine Melamine
Sink: Corian moulded Glacier White
Tap: Kitchen shop High Gooseneck
Splashback: white subway tiles
Kick facings: Brushed Aluminium
Handles: Stefano Orlati
Photography by: SC Property Photos
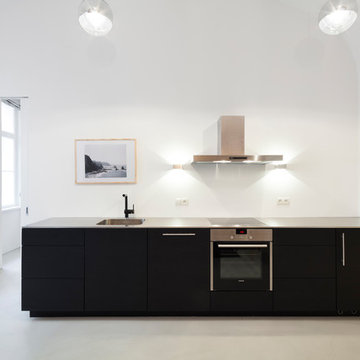
Sanierung #Wohnungsumbau #Mini-Loft #Wohnküche #Einbaumöbel #maßgefertigt #sichtbares Mauerwerk #beschichteter Estrich #Fotos Christoph Panzer
他の地域にあるラグジュアリーな中くらいなモダンスタイルのおしゃれなキッチン (一体型シンク、フラットパネル扉のキャビネット、茶色いキャビネット、ステンレスカウンター、白いキッチンパネル、コンクリートの床、ベージュの床) の写真
他の地域にあるラグジュアリーな中くらいなモダンスタイルのおしゃれなキッチン (一体型シンク、フラットパネル扉のキャビネット、茶色いキャビネット、ステンレスカウンター、白いキッチンパネル、コンクリートの床、ベージュの床) の写真
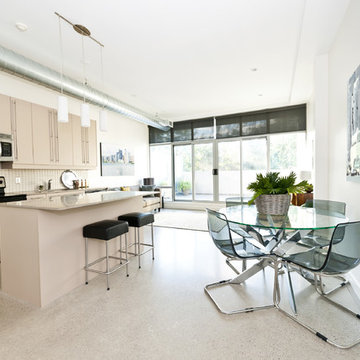
Based in New York, with over 50 years in the industry our business is built on a foundation of steadfast commitment to client satisfaction.
ニューヨークにあるお手頃価格の小さなモダンスタイルのおしゃれなキッチン (一体型シンク、コンクリートの床、白い床) の写真
ニューヨークにあるお手頃価格の小さなモダンスタイルのおしゃれなキッチン (一体型シンク、コンクリートの床、白い床) の写真
モダンスタイルのI型キッチン (一体型シンク) の写真
1
