モダンスタイルのI型キッチン (グレーと黒、一体型シンク) の写真
絞り込み:
資材コスト
並び替え:今日の人気順
写真 1〜16 枚目(全 16 枚)
1/5
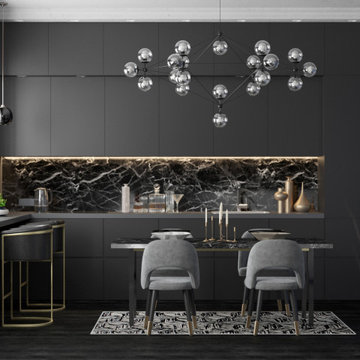
The kitchen was designed to be discreet but functional. All the elements and appliances are hidden behind simple fronts, so as not to create an overload. The dining area is united with the kitchen in a single space and style.
The height of the window sill allowed us to make a 90 cm high mini bar area. It can be used as an additional work surface for the kitchen, as a bar or for working on a laptop. All the outlets and switches have been carefully positioned for maximum ease of use, without being too obvious.
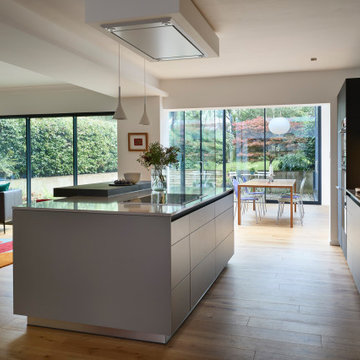
By positioning the large Siemens induction hob on the kitchen island, the cook can converse with guests seated on the adjacent breakfast bar or further into the living space.
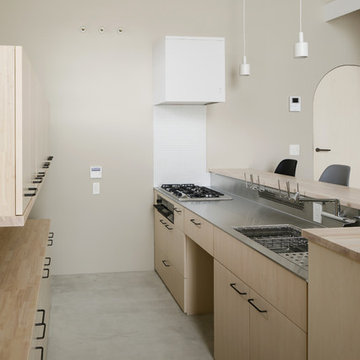
キッチンは天板をインターネットで発注し、下部の引き出しや、カウンターを家具施工業者へ発注。部屋の家具の一部として見えるため、あまり主張せず、個人的にはかわいらしいデザインにまとめました。
他の地域にあるお手頃価格の小さなモダンスタイルのおしゃれなキッチン (一体型シンク、フラットパネル扉のキャビネット、淡色木目調キャビネット、ステンレスカウンター、白いキッチンパネル、磁器タイルのキッチンパネル、シルバーの調理設備、グレーの床、コンクリートの床、グレーと黒) の写真
他の地域にあるお手頃価格の小さなモダンスタイルのおしゃれなキッチン (一体型シンク、フラットパネル扉のキャビネット、淡色木目調キャビネット、ステンレスカウンター、白いキッチンパネル、磁器タイルのキッチンパネル、シルバーの調理設備、グレーの床、コンクリートの床、グレーと黒) の写真
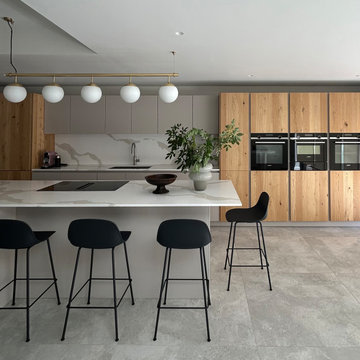
Large kitchen Extension with modern kitchen. We introduced some wood textures to add warmth and a Scandinavian feel. An extravagant linear pendant over the kitchen island with great impact.
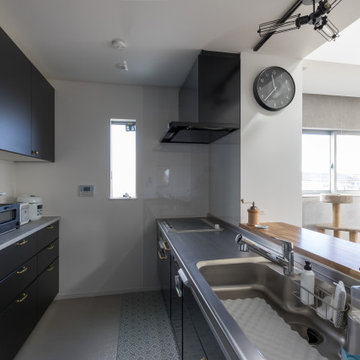
ステンレストップにブラックのキッチン。
背面収納は、IKEA。
他の地域にあるモダンスタイルのおしゃれなキッチン (一体型シンク、フラットパネル扉のキャビネット、黒いキャビネット、ステンレスカウンター、白いキッチンパネル、塗装板のキッチンパネル、黒い調理設備、クッションフロア、グレーの床、茶色いキッチンカウンター、クロスの天井、グレーと黒) の写真
他の地域にあるモダンスタイルのおしゃれなキッチン (一体型シンク、フラットパネル扉のキャビネット、黒いキャビネット、ステンレスカウンター、白いキッチンパネル、塗装板のキッチンパネル、黒い調理設備、クッションフロア、グレーの床、茶色いキッチンカウンター、クロスの天井、グレーと黒) の写真
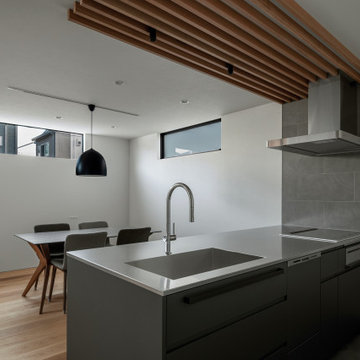
他の地域にあるお手頃価格の中くらいなモダンスタイルのおしゃれなキッチン (一体型シンク、フラットパネル扉のキャビネット、グレーのキャビネット、ステンレスカウンター、グレーのキッチンパネル、セメントタイルのキッチンパネル、黒い調理設備、セラミックタイルの床、グレーの床、グレーのキッチンカウンター、クロスの天井、グレーと黒) の写真
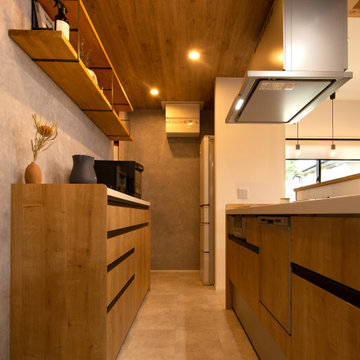
他の地域にあるモダンスタイルのおしゃれなキッチン (一体型シンク、フラットパネル扉のキャビネット、中間色木目調キャビネット、人工大理石カウンター、シルバーの調理設備、クッションフロア、グレーの床、クロスの天井、グレーと黒) の写真
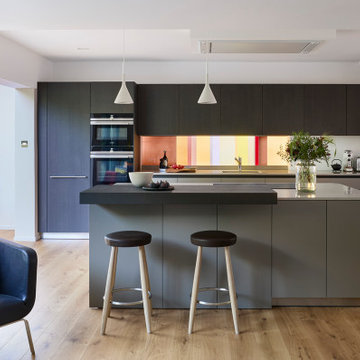
Our clients were making changes to the interior of their London home, opening the kitchen, dining, living areas to create a more flowing social layout, and wished to replace their existing bulthaup kitchen.
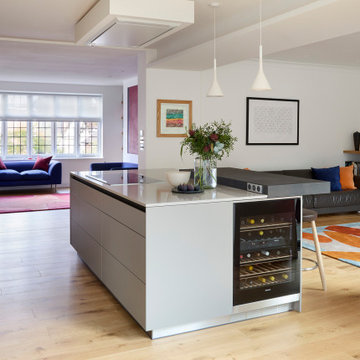
The Miele wine cooler is conveniently located in the kitchen island. This arrangement allows easy access from the living space and dining room without users needing to cross into the cooking area.
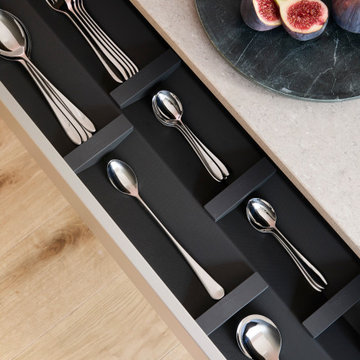
Within the drawers, the bulthaup Prism organisational system allows the client to position cutlery and utensils to suit their preference.
ロンドンにあるラグジュアリーな巨大なモダンスタイルのおしゃれなキッチン (一体型シンク、フラットパネル扉のキャビネット、グレーのキャビネット、珪岩カウンター、マルチカラーのキッチンパネル、ガラス板のキッチンパネル、黒い調理設備、淡色無垢フローリング、グレーと黒) の写真
ロンドンにあるラグジュアリーな巨大なモダンスタイルのおしゃれなキッチン (一体型シンク、フラットパネル扉のキャビネット、グレーのキャビネット、珪岩カウンター、マルチカラーのキッチンパネル、ガラス板のキッチンパネル、黒い調理設備、淡色無垢フローリング、グレーと黒) の写真
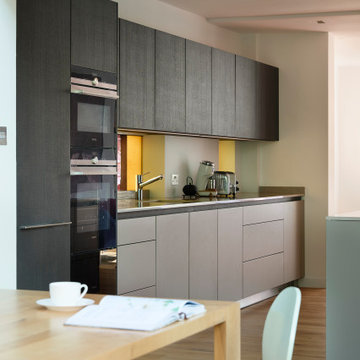
The dark oak finish of the tall units complements the external frame of the glass dining room extension.
ロンドンにあるラグジュアリーな巨大なモダンスタイルのおしゃれなキッチン (一体型シンク、フラットパネル扉のキャビネット、グレーのキャビネット、珪岩カウンター、マルチカラーのキッチンパネル、ガラス板のキッチンパネル、黒い調理設備、淡色無垢フローリング、グレーと黒) の写真
ロンドンにあるラグジュアリーな巨大なモダンスタイルのおしゃれなキッチン (一体型シンク、フラットパネル扉のキャビネット、グレーのキャビネット、珪岩カウンター、マルチカラーのキッチンパネル、ガラス板のキッチンパネル、黒い調理設備、淡色無垢フローリング、グレーと黒) の写真
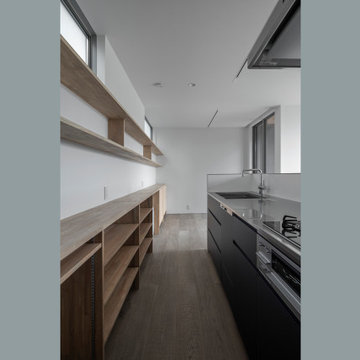
東京都下にあるお手頃価格の中くらいなモダンスタイルのおしゃれなキッチン (一体型シンク、フラットパネル扉のキャビネット、グレーのキャビネット、ステンレスカウンター、白いキッチンパネル、ガラス板のキッチンパネル、白い調理設備、淡色無垢フローリング、グレーの床、グレーのキッチンカウンター、クロスの天井、グレーと黒) の写真
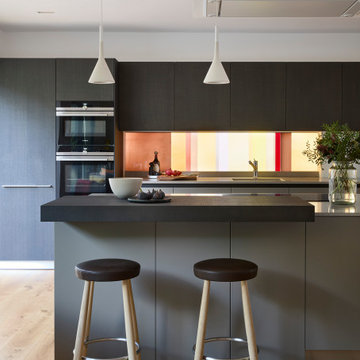
Handleless cupboards along the front of the island provide useful storage space whilst maintaining a clean, undisturbed appearance.
ロンドンにあるラグジュアリーな巨大なモダンスタイルのおしゃれなキッチン (一体型シンク、フラットパネル扉のキャビネット、グレーのキャビネット、珪岩カウンター、マルチカラーのキッチンパネル、ガラス板のキッチンパネル、黒い調理設備、淡色無垢フローリング、グレーと黒) の写真
ロンドンにあるラグジュアリーな巨大なモダンスタイルのおしゃれなキッチン (一体型シンク、フラットパネル扉のキャビネット、グレーのキャビネット、珪岩カウンター、マルチカラーのキッチンパネル、ガラス板のキッチンパネル、黒い調理設備、淡色無垢フローリング、グレーと黒) の写真
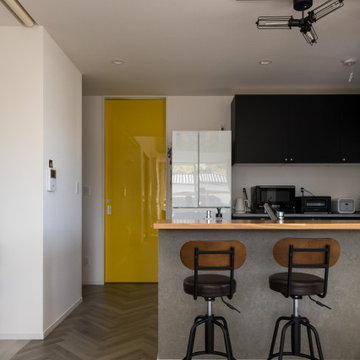
黄色い引き戸がアクセントになったインテリア。
色合いや家具のセレクトがユニークです。
他の地域にあるモダンスタイルのおしゃれなキッチン (一体型シンク、フラットパネル扉のキャビネット、黒いキャビネット、ステンレスカウンター、グレーのキッチンパネル、黒い調理設備、クッションフロア、グレーの床、茶色いキッチンカウンター、クロスの天井、グレーと黒) の写真
他の地域にあるモダンスタイルのおしゃれなキッチン (一体型シンク、フラットパネル扉のキャビネット、黒いキャビネット、ステンレスカウンター、グレーのキッチンパネル、黒い調理設備、クッションフロア、グレーの床、茶色いキッチンカウンター、クロスの天井、グレーと黒) の写真
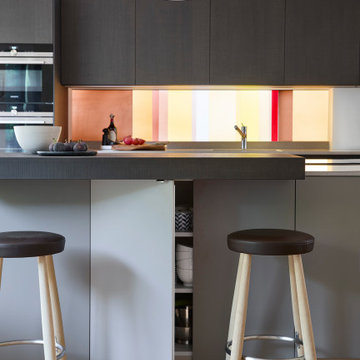
Handleless cupboards along the front of the island provide useful storage space whilst maintaining a clean, undisturbed appearance.
ロンドンにあるラグジュアリーな巨大なモダンスタイルのおしゃれなキッチン (一体型シンク、フラットパネル扉のキャビネット、グレーのキャビネット、珪岩カウンター、マルチカラーのキッチンパネル、ガラス板のキッチンパネル、黒い調理設備、淡色無垢フローリング、グレーと黒) の写真
ロンドンにあるラグジュアリーな巨大なモダンスタイルのおしゃれなキッチン (一体型シンク、フラットパネル扉のキャビネット、グレーのキャビネット、珪岩カウンター、マルチカラーのキッチンパネル、ガラス板のキッチンパネル、黒い調理設備、淡色無垢フローリング、グレーと黒) の写真
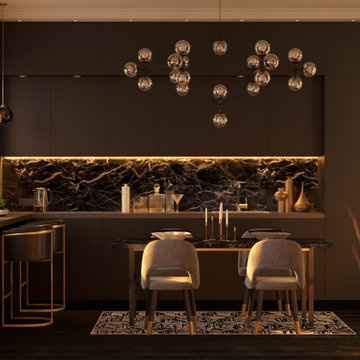
During the sunset.
The kitchen was designed to be discreet but functional. All the elements and appliances are hidden behind simple fronts, so as not to create an overload. The dining area is united with the kitchen in a single space and style.
The height of the window sill allowed us to make a 90 cm high mini bar area. It can be used as an additional work surface for the kitchen, as a bar or for working on a laptop. All the outlets and switches have been carefully positioned for maximum ease of use, without being too obvious.
Translated with www.DeepL.com/Translator (free version)
モダンスタイルのI型キッチン (グレーと黒、一体型シンク) の写真
1