グレーのモダンスタイルのキッチン (白いキッチンカウンター、ドロップインシンク、トリプルシンク) の写真
絞り込み:
資材コスト
並び替え:今日の人気順
写真 1〜20 枚目(全 450 枚)

シンシナティにある高級な広いモダンスタイルのおしゃれなキッチン (ドロップインシンク、グレーのキャビネット、珪岩カウンター、グレーのキッチンパネル、ガラスタイルのキッチンパネル、シルバーの調理設備、淡色無垢フローリング、茶色い床、白いキッチンカウンター) の写真

This beautiful and minimalist kitchen can remain clutter free, as there is literally a home for everything, between secret compartments, hidden drawers and bags of clever storage solutions. The matte doors and matte Silestone worktops are complimented with a sleek handleless rail system.

This classic look with a long main run and large island is a perfect design solution for this newly created extra-large kitchen extension in Balham. Our Modern Shaker style in mid-grey was successfully used here with the large island in a contrasting dark navy/grey.
The main appliances and fridge/freezer were placed on the main wall run with the induction hob in the middle and framed perfectly by the tall units.
The large island with the sink, dishwasher and L- shaped seating creates not only a great preparation area but also a space for the family to seat casually or when entertaining.
An additional bank of tall units placed by the entrance were designed to house the utility part of the kitchen with the washing machine, tumble dryer and the megaflow cylinder all hidden away.
The overall design gives our client lots of space for a busy family life and entertaining, with plenty of space around the dining table and a generous seating area for relaxing by the garden doors.
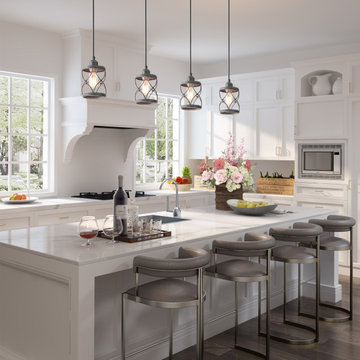
This one-light mini pendant brings versatile style to your luminary arrangement. Its open iron-made shade adds a breezy touch to any space while its antique silver pairs perfectly with the adjustable rod and wall decor. With traditional X-shaped accents, this on-trend one-light mini pendant is an updated classic.

A baby was on the way and time was of the essence when the clients, a young family, approached us to re-imagine the interior of their three storey Victorian townhouse. Within a full redecoration, we focussed the budget on the key spaces of the kitchen, family bathroom and master bedroom (sleep is precious, after all) with entertaining and relaxed family living in mind.
The new interventions are designed to work in harmony with the building’s period features and the clients’ collections of objects, furniture and artworks. A palette of warm whites, punctuated with whitewashed timber and the occasional pastel hue makes a calming backdrop to family life.

ロサンゼルスにある高級な広いモダンスタイルのおしゃれなキッチン (ドロップインシンク、レイズドパネル扉のキャビネット、白いキャビネット、御影石カウンター、白いキッチンパネル、御影石のキッチンパネル、シルバーの調理設備、磁器タイルの床、ベージュの床、白いキッチンカウンター、板張り天井) の写真
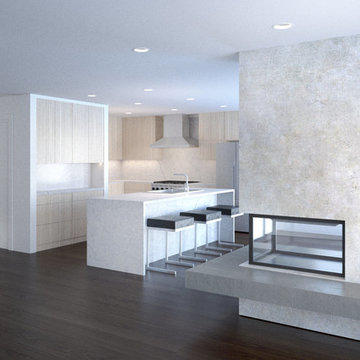
他の地域にあるラグジュアリーな巨大なモダンスタイルのおしゃれなキッチン (ドロップインシンク、フラットパネル扉のキャビネット、淡色木目調キャビネット、珪岩カウンター、白いキッチンパネル、大理石のキッチンパネル、シルバーの調理設備、濃色無垢フローリング、茶色い床、白いキッチンカウンター) の写真

Dettaglio della zona lavabo e piano cottura con mensola con luci a led. Tutto in vetro bianco
他の地域にあるラグジュアリーな小さなモダンスタイルのおしゃれなキッチン (ドロップインシンク、ガラス扉のキャビネット、白いキャビネット、ガラスカウンター、白いキッチンパネル、ガラス板のキッチンパネル、シルバーの調理設備、磁器タイルの床、アイランドなし、白い床、白いキッチンカウンター、折り上げ天井) の写真
他の地域にあるラグジュアリーな小さなモダンスタイルのおしゃれなキッチン (ドロップインシンク、ガラス扉のキャビネット、白いキャビネット、ガラスカウンター、白いキッチンパネル、ガラス板のキッチンパネル、シルバーの調理設備、磁器タイルの床、アイランドなし、白い床、白いキッチンカウンター、折り上げ天井) の写真
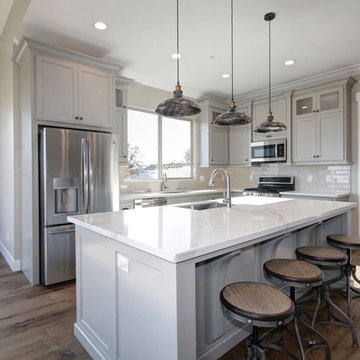
サクラメントにあるお手頃価格の小さなモダンスタイルのおしゃれなキッチン (ドロップインシンク、インセット扉のキャビネット、グレーのキャビネット、大理石カウンター、白いキッチンパネル、セラミックタイルのキッチンパネル、シルバーの調理設備、無垢フローリング、茶色い床、白いキッチンカウンター) の写真

This family of four love to entertain and having friends and family over. Their 1970 Rambler was getting cramped after their two daughters moved back and that was their cry for help. They also wanted to have two door garages added into their home. They had a very modern theme in mind for both exterior and interior of their project. The project started as excavating and clearing 7-9 feet of dirt allowing the driveway and new garage space. All utilities were relocated to clear area. Above this new garage space, there was the home for brand new dream kitchen for them. Trading their 10’x7′ galley kitchen with this 13’x30′ gourmet kitchen with 48″ stark blue professional gas range, a 5’x14′ center island equipped with prep sink, wine cooler, ice maker, microwave and lots of storage space. Front and back windows, 13′ cathedral ceiling offers lots of daylight and sparks up this beautiful kitchen. Tall Espresso cabinetry complimented with contrasting island, and breathtaking stone counter tops stands off through large opening from old home to new kitchen. The big load bearing wall and old kitchen was removed and opened up old home to new kitchen, all partition walls between kitchen, dining and living room were gone and given a total open floor plan. Replacing old carpet steps and wood rails with dark wood and cable yarn railing system bringing this home into new era. Entire first floor was now covered with wide plank exotic wood floors and a large scale porcelain tiles in kitchen floor. The entire exterior was replaced with cement board red planks siding and contrasting flat panel of grey boards bordered in with chrome trim. New front door, new Architectural shingles spruced up into 21st century home that they desired. A wide flat Mahogany with vertical glass garage doors with very modern looking exterior lights made this home stand tall in this neighborhood. We used glass backsplash tiles and pendent lights to create a upscale and very different look for this project. Furnished with ductless heating system and heated floors giving this family high level of comfort to through endless parties.
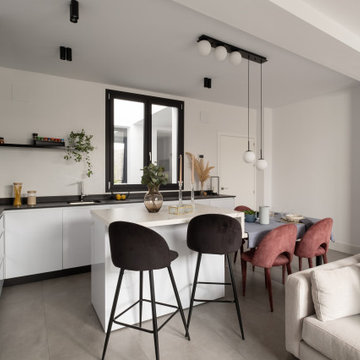
Cocina abierta al salón con isla y mesa de comedor integrada en la isla
セビリアにある高級な巨大なモダンスタイルのおしゃれなキッチン (ドロップインシンク、フラットパネル扉のキャビネット、白いキャビネット、グレーのキッチンパネル、磁器タイルのキッチンパネル、白い調理設備、磁器タイルの床、グレーの床、白いキッチンカウンター) の写真
セビリアにある高級な巨大なモダンスタイルのおしゃれなキッチン (ドロップインシンク、フラットパネル扉のキャビネット、白いキャビネット、グレーのキッチンパネル、磁器タイルのキッチンパネル、白い調理設備、磁器タイルの床、グレーの床、白いキッチンカウンター) の写真
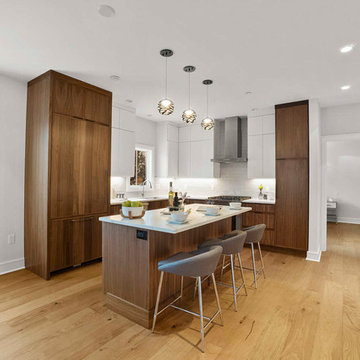
Cabico Kitchen offered exclusively by Design Group 47.
Preverco Hardwood Flooring offered exclusively by Design Group 47.
ボストンにある高級な中くらいなモダンスタイルのおしゃれなキッチン (ドロップインシンク、フラットパネル扉のキャビネット、珪岩カウンター、白いキッチンパネル、セラミックタイルのキッチンパネル、シルバーの調理設備、無垢フローリング、茶色い床、白いキッチンカウンター、中間色木目調キャビネット) の写真
ボストンにある高級な中くらいなモダンスタイルのおしゃれなキッチン (ドロップインシンク、フラットパネル扉のキャビネット、珪岩カウンター、白いキッチンパネル、セラミックタイルのキッチンパネル、シルバーの調理設備、無垢フローリング、茶色い床、白いキッチンカウンター、中間色木目調キャビネット) の写真
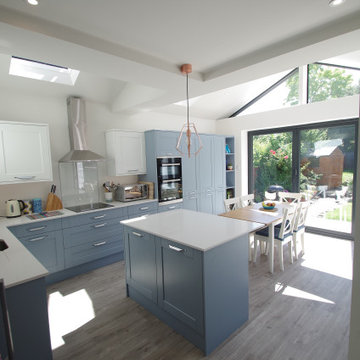
サリーにあるお手頃価格の小さなモダンスタイルのおしゃれなキッチン (ドロップインシンク、シェーカースタイル扉のキャビネット、グレーのキャビネット、人工大理石カウンター、ベージュキッチンパネル、ガラス板のキッチンパネル、シルバーの調理設備、クッションフロア、茶色い床、白いキッチンカウンター、三角天井) の写真
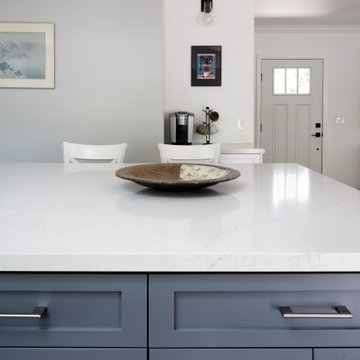
Amazing kitchen and bathroom remodel in Sherman Oaks
ロサンゼルスにある中くらいなモダンスタイルのおしゃれなキッチン (ドロップインシンク、落し込みパネル扉のキャビネット、白いキャビネット、クオーツストーンカウンター、グレーのキッチンパネル、クオーツストーンのキッチンパネル、シルバーの調理設備、淡色無垢フローリング、茶色い床、白いキッチンカウンター、格子天井) の写真
ロサンゼルスにある中くらいなモダンスタイルのおしゃれなキッチン (ドロップインシンク、落し込みパネル扉のキャビネット、白いキャビネット、クオーツストーンカウンター、グレーのキッチンパネル、クオーツストーンのキッチンパネル、シルバーの調理設備、淡色無垢フローリング、茶色い床、白いキッチンカウンター、格子天井) の写真
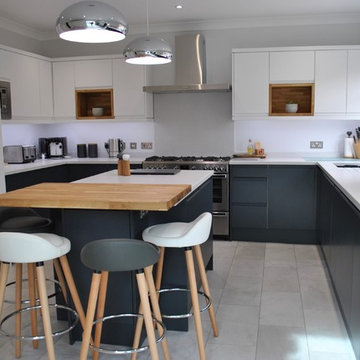
The brief from our lovely Danish client was that she wanted her home to feel, Hygge. The scandi concept of creating feelings and comfort in a home. She liked the modern contemporary look too. The key was to marry the two concepts. We designed this kitchen with base units in a different colour to the wall and tall units. We broke it up with the wood detail and added plants to soften the whole look and create the Hygge vibe.

Completely modernized and changed this previously dated kitchen. We installed a stovetop with downdraft rather than an overhead vent.
アトランタにある高級な中くらいなモダンスタイルのおしゃれなキッチン (ドロップインシンク、オープンシェルフ、濃色木目調キャビネット、珪岩カウンター、白いキッチンパネル、シルバーの調理設備、濃色無垢フローリング、茶色い床、白いキッチンカウンター、セラミックタイルのキッチンパネル) の写真
アトランタにある高級な中くらいなモダンスタイルのおしゃれなキッチン (ドロップインシンク、オープンシェルフ、濃色木目調キャビネット、珪岩カウンター、白いキッチンパネル、シルバーの調理設備、濃色無垢フローリング、茶色い床、白いキッチンカウンター、セラミックタイルのキッチンパネル) の写真
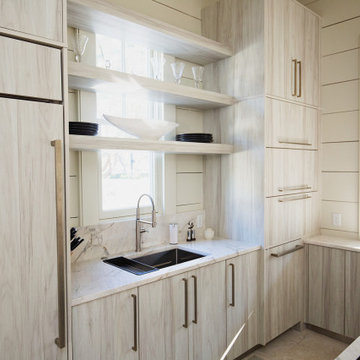
Project Number: M1197
Design/Manufacturer/Installer: Marquis Fine Cabinetry
Collection: Milano
Finish: Rockefeller
Features: Tandem Metal Drawer Box (Standard), Adjustable Legs/Soft Close (Standard), Stainless Steel Toe-Kick
Cabinet/Drawer Extra Options: Touch Latch, Custom Appliance Panels, Floating Shelves, Tip-Ups
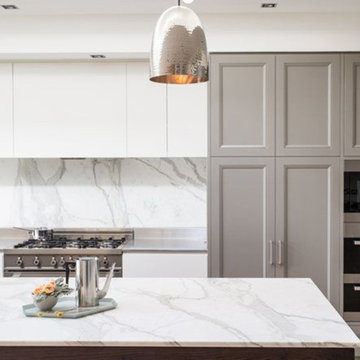
オースティンにあるお手頃価格の小さなモダンスタイルのおしゃれなキッチン (ドロップインシンク、フラットパネル扉のキャビネット、白いキャビネット、亜鉛製カウンター、白いキッチンパネル、石タイルのキッチンパネル、パネルと同色の調理設備、磁器タイルの床、白い床、白いキッチンカウンター、全タイプの天井の仕上げ) の写真
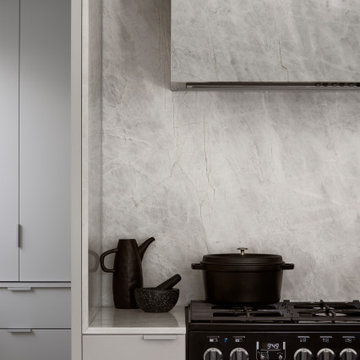
A major renovation to an old 1950's single fronted home in Brunswick. Kitchen, Landry, Bathroom and Ensuite were all completed renovated and the was flooring replaced. Interior Design by Studio Esteta
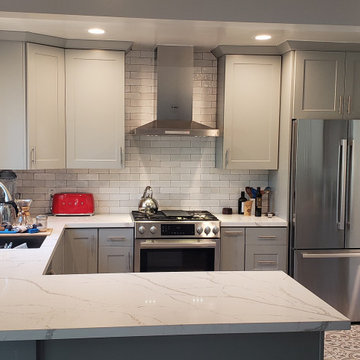
This kitchen has a modern Spanish style, the original Spanish tile floor with light brown accents combines with the white subway tiles, white marble countertop, and light gray kitchen cabinets. The kitchen has a floating range hood, new recessed lighting, and new Bosch appliances.
グレーのモダンスタイルのキッチン (白いキッチンカウンター、ドロップインシンク、トリプルシンク) の写真
1