高級なモダンスタイルのキッチン (ガラスタイルのキッチンパネル、ボーダータイルのキッチンパネル、石スラブのキッチンパネル、青いキャビネット、白いキッチンカウンター) の写真
絞り込み:
資材コスト
並び替え:今日の人気順
写真 1〜20 枚目(全 81 枚)

photo by Pedro Marti
The goal of this renovation was to create a stair with a minimal footprint in order to maximize the usable space in this small apartment. The existing living room was divided in two and contained a steep ladder to access the second floor sleeping loft. The client wanted to create a single living space with a true staircase and to open up and preferably expand the old galley kitchen without taking away too much space from the living area. Our solution was to create a new stair that integrated with the kitchen cabinetry and dining area In order to not use up valuable floor area. The fourth tread of the stair continues to create a counter above additional kitchen storage and then cantilevers and wraps around the kitchen’s stone counters to create a dining area. The stair was custom fabricated in two parts. First a steel structure was created, this was then clad by a wood worker who constructed the kitchen cabinetry and made sure the stair integrated seamlessly with the rest of the kitchen. The treads have a floating appearance when looking from the living room, that along with the open rail helps to visually connect the kitchen to the rest of the space. The angle of the dining area table is informed by the existing angled wall at the entry hall, the line of the table is picked up on the other side of the kitchen by new floor to ceiling cabinetry that folds around the rear wall of the kitchen into the hallway creating additional storage within the hall.
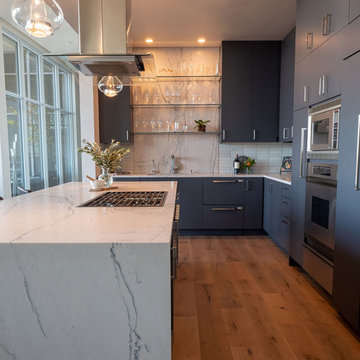
Roloff Construction, Inc., Portland, Oregon, 2019 NARI CotY Award-Winning Residential Kitchen $60,001 to $100,000
ポートランドにある高級な中くらいなモダンスタイルのおしゃれなキッチン (アンダーカウンターシンク、フラットパネル扉のキャビネット、青いキャビネット、珪岩カウンター、白いキッチンパネル、ガラスタイルのキッチンパネル、シルバーの調理設備、無垢フローリング、白いキッチンカウンター) の写真
ポートランドにある高級な中くらいなモダンスタイルのおしゃれなキッチン (アンダーカウンターシンク、フラットパネル扉のキャビネット、青いキャビネット、珪岩カウンター、白いキッチンパネル、ガラスタイルのキッチンパネル、シルバーの調理設備、無垢フローリング、白いキッチンカウンター) の写真

Photo: Studio Zerbey Architecture
シアトルにある高級な中くらいなモダンスタイルのおしゃれなキッチン (アンダーカウンターシンク、フラットパネル扉のキャビネット、青いキャビネット、クオーツストーンカウンター、緑のキッチンパネル、ガラスタイルのキッチンパネル、シルバーの調理設備、コンクリートの床、グレーの床、白いキッチンカウンター) の写真
シアトルにある高級な中くらいなモダンスタイルのおしゃれなキッチン (アンダーカウンターシンク、フラットパネル扉のキャビネット、青いキャビネット、クオーツストーンカウンター、緑のキッチンパネル、ガラスタイルのキッチンパネル、シルバーの調理設備、コンクリートの床、グレーの床、白いキッチンカウンター) の写真
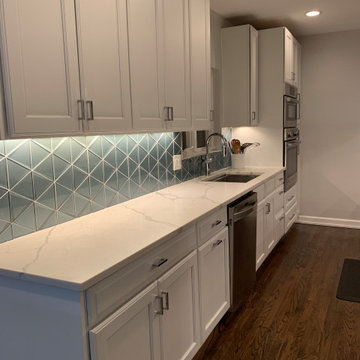
We turned this historic Sauganash dark interior kitchen, family room, and dining room into a modern, bright, open, and family-friendly space. We took down walls, removed closets, added an island with a new hood and an induction cooktop, added a built-in oven and microwave, re-purposed various wood cabinets along with painting them all, added a ton of recessed lights, opened the back wall with a larger sliding door to the deck, installed an updated environmentally-friendly window, built a coordinated entertainment center that also functions as a storage space for jackets and shoes, re-finished the floors on both the first and second floors and the staircase, added a wet bar with a floating shelf, and re-roofed a leaking roof. The blue base cabinets for both the island and the wet bar complement the bright and modern white cabinets along with a the new blue glass backsplash. The island acts as a center point for family and friends to gather. The new larger sliding back door creates a smooth transition from the open interior to the exterior.
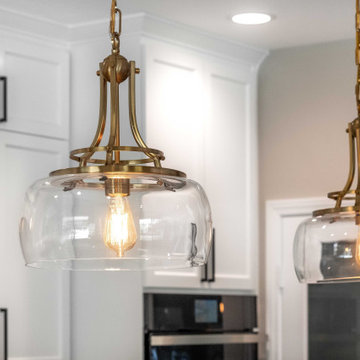
This Carmel Valley complete remodel truly defines an open-concept living space that is elegant, functional, and full of beautiful finishes.
Taking center stage in the kitchen is a gorgeous, large island that features cabinetry in a very on-trend jewel toned blue hue that perfectly accents the primary palette of white and grey throughout the rest of the space. Other beautiful details include the custom hood, walk-in pantry, and the unique marbled mosaic subway tiled backsplash. Subtle brass fixtures and accents accentuate the modern feel while top of the line appliances add the finishing touch for this home chef.
Fortunately, one of the best benefits of living in southern California are the mild temperatures that make it possible to enjoy outdoor living spaces nearly year-round. The addition of a large sliding door in the family room expanded this client’s access to a
lovely outdoor patio and eating area, complete with recessed heating for cooler months, while a beautiful custom fireplace/entertainment center created the perfect spot for the whole family to enjoy.
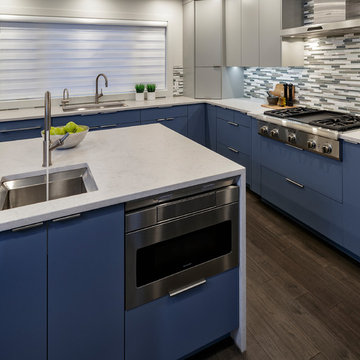
New Kitchen
カルガリーにある高級な広いモダンスタイルのおしゃれなキッチン (アンダーカウンターシンク、フラットパネル扉のキャビネット、青いキャビネット、珪岩カウンター、マルチカラーのキッチンパネル、ガラスタイルのキッチンパネル、シルバーの調理設備、濃色無垢フローリング、茶色い床、白いキッチンカウンター) の写真
カルガリーにある高級な広いモダンスタイルのおしゃれなキッチン (アンダーカウンターシンク、フラットパネル扉のキャビネット、青いキャビネット、珪岩カウンター、マルチカラーのキッチンパネル、ガラスタイルのキッチンパネル、シルバーの調理設備、濃色無垢フローリング、茶色い床、白いキッチンカウンター) の写真
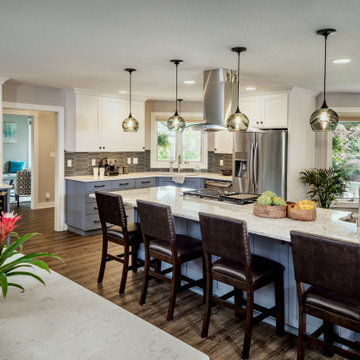
The client initially contacted us because the Master Bathroom needed to be repaired, and from there the project transformed into a whole house remodel, fulfilling a dream the homeowners had since moving into the house 17 years ago. The entire house was filled with wallpaper, and the cabinets were built at a larger 42" height for taller homeowners (you'll want to check out the Before & Afters at the end of the slideshow). When approaching the remodel, the client asked our Designer to create a couple of material options to present to her for each area of the house; Kitchen, Master Bathroom, and Utility Room. Through design meetings, the Designer and the Homeowner collaborated to create these beautiful selections that have completely transformed the look of the house.
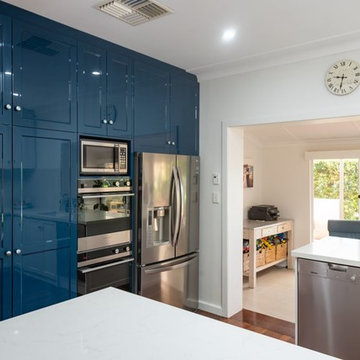
Cameron Wood
パースにある高級な小さなモダンスタイルのおしゃれなキッチン (アンダーカウンターシンク、シェーカースタイル扉のキャビネット、青いキャビネット、クオーツストーンカウンター、白いキッチンパネル、石スラブのキッチンパネル、シルバーの調理設備、アイランドなし、白いキッチンカウンター) の写真
パースにある高級な小さなモダンスタイルのおしゃれなキッチン (アンダーカウンターシンク、シェーカースタイル扉のキャビネット、青いキャビネット、クオーツストーンカウンター、白いキッチンパネル、石スラブのキッチンパネル、シルバーの調理設備、アイランドなし、白いキッチンカウンター) の写真
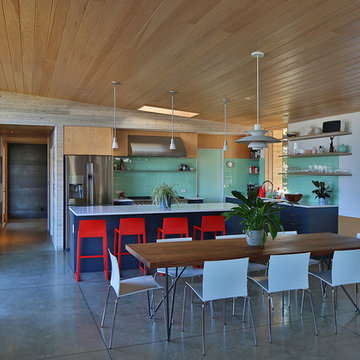
Photo: Studio Zerbey Architecture
シアトルにある高級な中くらいなモダンスタイルのおしゃれなキッチン (アンダーカウンターシンク、フラットパネル扉のキャビネット、青いキャビネット、クオーツストーンカウンター、緑のキッチンパネル、ガラスタイルのキッチンパネル、シルバーの調理設備、コンクリートの床、グレーの床、白いキッチンカウンター) の写真
シアトルにある高級な中くらいなモダンスタイルのおしゃれなキッチン (アンダーカウンターシンク、フラットパネル扉のキャビネット、青いキャビネット、クオーツストーンカウンター、緑のキッチンパネル、ガラスタイルのキッチンパネル、シルバーの調理設備、コンクリートの床、グレーの床、白いキッチンカウンター) の写真
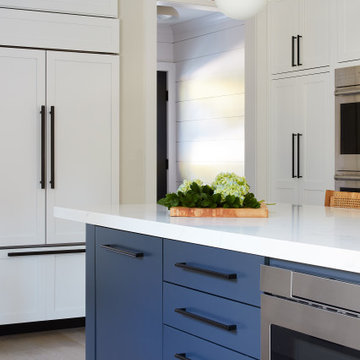
This lovely New York home was remodeled with a beautiful two-tone kitchen design and a functional walk-in pantry/coffee bar; as well as a large island with plenty of room for the family that doubles as work station. The refrigerator was recessed into a wall between the pantry and mudroom to avoid creating congestion in this highly trafficked area.
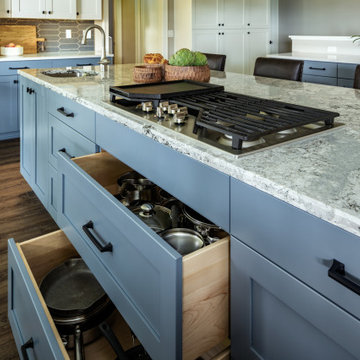
The client initially contacted us because the Master Bathroom needed to be repaired, and from there the project transformed into a whole house remodel, fulfilling a dream the homeowners had since moving into the house 17 years ago. The entire house was filled with wallpaper, and the cabinets were built at a larger 42" height for taller homeowners (you'll want to check out the Before & Afters at the end of the slideshow). When approaching the remodel, the client asked our Designer to create a couple of material options to present to her for each area of the house; Kitchen, Master Bathroom, and Utility Room. Through design meetings, the Designer and the Homeowner collaborated to create these beautiful selections that have completely transformed the look of the house.
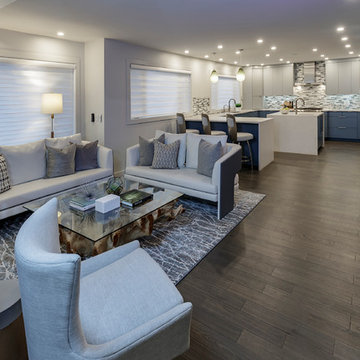
Living room area facing facing New kitchen location.
カルガリーにある高級な広いモダンスタイルのおしゃれなキッチン (アンダーカウンターシンク、フラットパネル扉のキャビネット、青いキャビネット、珪岩カウンター、マルチカラーのキッチンパネル、ガラスタイルのキッチンパネル、シルバーの調理設備、濃色無垢フローリング、茶色い床、白いキッチンカウンター) の写真
カルガリーにある高級な広いモダンスタイルのおしゃれなキッチン (アンダーカウンターシンク、フラットパネル扉のキャビネット、青いキャビネット、珪岩カウンター、マルチカラーのキッチンパネル、ガラスタイルのキッチンパネル、シルバーの調理設備、濃色無垢フローリング、茶色い床、白いキッチンカウンター) の写真
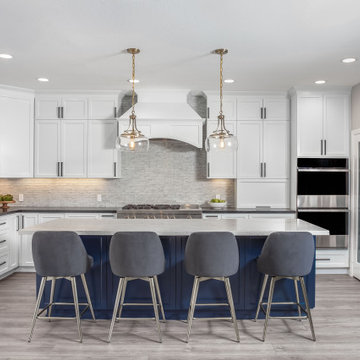
This Carmel Valley complete remodel truly defines an open-concept living space that is elegant, functional, and full of beautiful finishes.
Taking center stage in the kitchen is a gorgeous, large island that features cabinetry in a very on-trend jewel toned blue hue that perfectly accents the primary palette of white and grey throughout the rest of the space. Other beautiful details include the custom hood, walk-in pantry, and the unique marbled mosaic subway tiled backsplash. Subtle brass fixtures and accents accentuate the modern feel while top of the line appliances add the finishing touch for this home chef.
Fortunately, one of the best benefits of living in southern California are the mild temperatures that make it possible to enjoy outdoor living spaces nearly year-round. The addition of a large sliding door in the family room expanded this client’s access to a
lovely outdoor patio and eating area, complete with recessed heating for cooler months, while a beautiful custom fireplace/entertainment center created the perfect spot for the whole family to enjoy.
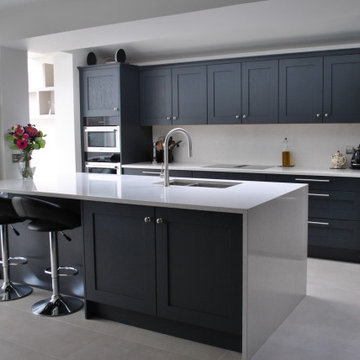
This classic Modern Shaker kitchen has been designed in fashionable dark slate blue. The oak grain of the natural wood coming through the matt painted finish adds an additional element of sophistication. The overall look is completed by Carrara marble effect quartz worktops with a full height splash back on the main run and downstand on the island.
The generous space and the island design allowed for the main kitchen to be complemented with an additional double larder/breakfast cupboard and a separate dresser unit on the opposite wall.
Bora double induction hob with integrated extraction provides the perfect, super- efficient solution for clients who love to cook .
The two gorgeous dogs have their own designated space to sleep with bespoke joinery made to provide a cosy “home” that matches the kitchen style.
Materials:
- Modern Shaker doors in oak
- Painted matt finish showing oak grain
- Quartz worktops and splash backs
- Miele appliances
- Bora Classic 2.0 hob/extractor
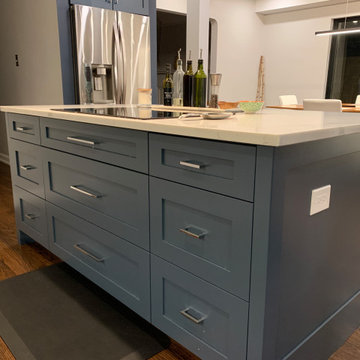
We turned this historic Sauganash dark interior kitchen, family room, and dining room into a modern, bright, open, and family-friendly space. We took down walls, removed closets, added an island with a new hood and an induction cooktop, added a built-in oven and microwave, re-purposed various wood cabinets along with painting them all, added a ton of recessed lights, opened the back wall with a larger sliding door to the deck, installed an updated environmentally-friendly window, built a coordinated entertainment center that also functions as a storage space for jackets and shoes, re-finished the floors on both the first and second floors and the staircase, added a wet bar with a floating shelf, and re-roofed a leaking roof. The blue base cabinets for both the island and the wet bar complement the bright and modern white cabinets along with a the new blue glass backsplash. The island acts as a center point for family and friends to gather. The new larger sliding back door creates a smooth transition from the open interior to the exterior.
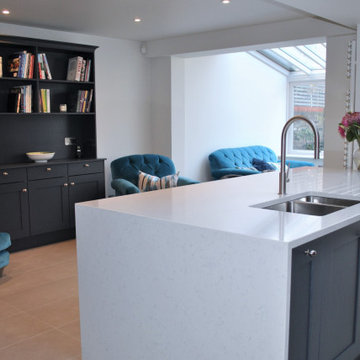
This classic Modern Shaker kitchen has been designed in fashionable dark slate blue. The oak grain of the natural wood coming through the matt painted finish adds an additional element of sophistication. The overall look is completed by Carrara marble effect quartz worktops with a full height splash back on the main run and downstand on the island.
The generous space and the island design allowed for the main kitchen to be complemented with an additional double larder/breakfast cupboard and a separate dresser unit on the opposite wall.
Bora double induction hob with integrated extraction provides the perfect, super- efficient solution for clients who love to cook .
The two gorgeous dogs have their own designated space to sleep with bespoke joinery made to provide a cosy “home” that matches the kitchen style.
Materials:
- Modern Shaker doors in oak
- Painted matt finish showing oak grain
- Quartz worktops and splash backs
- Miele appliances
- Bora Classic 2.0 hob/extractor
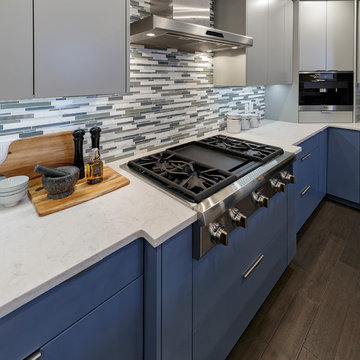
New Kitchen
カルガリーにある高級な広いモダンスタイルのおしゃれなキッチン (アンダーカウンターシンク、フラットパネル扉のキャビネット、青いキャビネット、珪岩カウンター、マルチカラーのキッチンパネル、ガラスタイルのキッチンパネル、シルバーの調理設備、濃色無垢フローリング、茶色い床、白いキッチンカウンター) の写真
カルガリーにある高級な広いモダンスタイルのおしゃれなキッチン (アンダーカウンターシンク、フラットパネル扉のキャビネット、青いキャビネット、珪岩カウンター、マルチカラーのキッチンパネル、ガラスタイルのキッチンパネル、シルバーの調理設備、濃色無垢フローリング、茶色い床、白いキッチンカウンター) の写真
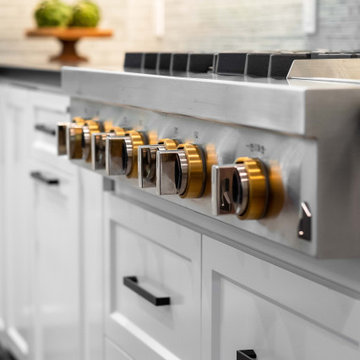
This Carmel Valley complete remodel truly defines an open-concept living space that is elegant, functional, and full of beautiful finishes.
Taking center stage in the kitchen is a gorgeous, large island that features cabinetry in a very on-trend jewel toned blue hue that perfectly accents the primary palette of white and grey throughout the rest of the space. Other beautiful details include the custom hood, walk-in pantry, and the unique marbled mosaic subway tiled backsplash. Subtle brass fixtures and accents accentuate the modern feel while top of the line appliances add the finishing touch for this home chef.
Fortunately, one of the best benefits of living in southern California are the mild temperatures that make it possible to enjoy outdoor living spaces nearly year-round. The addition of a large sliding door in the family room expanded this client’s access to a
lovely outdoor patio and eating area, complete with recessed heating for cooler months, while a beautiful custom fireplace/entertainment center created the perfect spot for the whole family to enjoy.
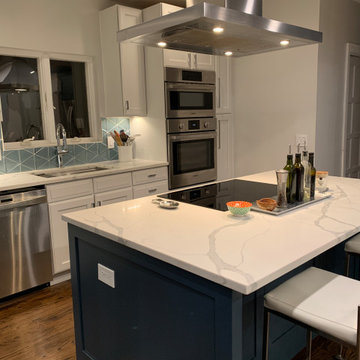
We turned this historic Sauganash dark interior kitchen, family room, and dining room into a modern, bright, open, and family-friendly space. We took down walls, removed closets, added an island with a new hood and an induction cooktop, added a built-in oven and microwave, re-purposed various wood cabinets along with painting them all, added a ton of recessed lights, opened the back wall with a larger sliding door to the deck, installed an updated environmentally-friendly window, built a coordinated entertainment center that also functions as a storage space for jackets and shoes, re-finished the floors on both the first and second floors and the staircase, added a wet bar with a floating shelf, and re-roofed a leaking roof. The blue base cabinets for both the island and the wet bar complement the bright and modern white cabinets along with a the new blue glass backsplash. The island acts as a center point for family and friends to gather. The new larger sliding back door creates a smooth transition from the open interior to the exterior.
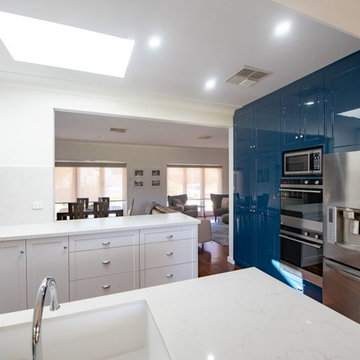
Cameron Wood
パースにある高級な小さなモダンスタイルのおしゃれなキッチン (アンダーカウンターシンク、シェーカースタイル扉のキャビネット、青いキャビネット、クオーツストーンカウンター、白いキッチンパネル、石スラブのキッチンパネル、シルバーの調理設備、アイランドなし、白いキッチンカウンター) の写真
パースにある高級な小さなモダンスタイルのおしゃれなキッチン (アンダーカウンターシンク、シェーカースタイル扉のキャビネット、青いキャビネット、クオーツストーンカウンター、白いキッチンパネル、石スラブのキッチンパネル、シルバーの調理設備、アイランドなし、白いキッチンカウンター) の写真
高級なモダンスタイルのキッチン (ガラスタイルのキッチンパネル、ボーダータイルのキッチンパネル、石スラブのキッチンパネル、青いキャビネット、白いキッチンカウンター) の写真
1