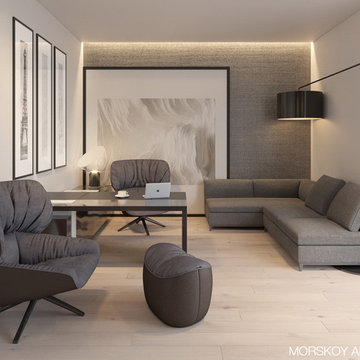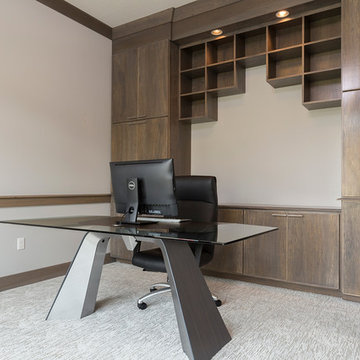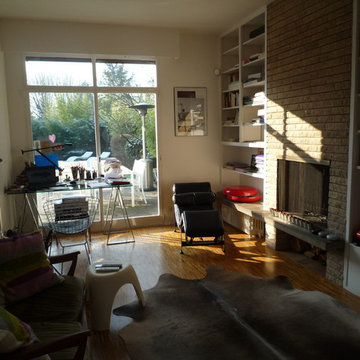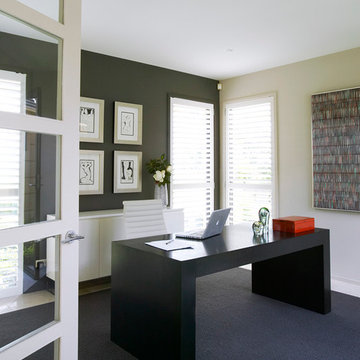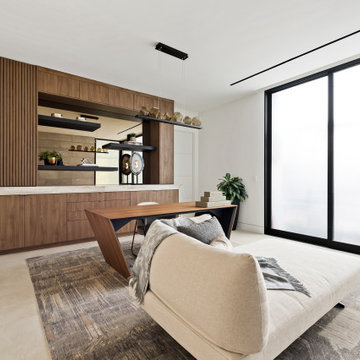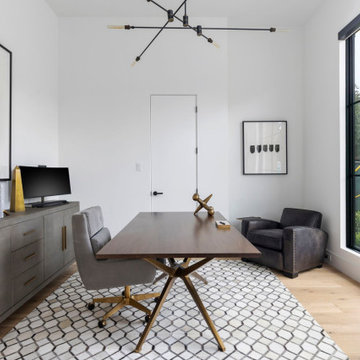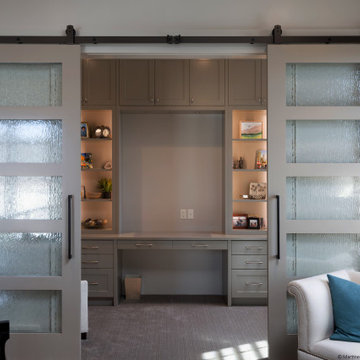モダンスタイルの書斎の写真
絞り込み:
資材コスト
並び替え:今日の人気順
写真 141〜160 枚目(全 4,779 枚)
1/3
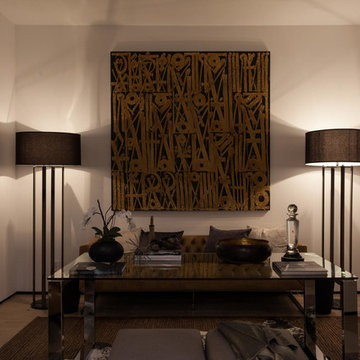
A masterpiece of light and design, this gorgeous Beverly Hills contemporary is filled with incredible moments, offering the perfect balance of intimate corners and open spaces.
A large driveway with space for ten cars is complete with a contemporary fountain wall that beckons guests inside. An amazing pivot door opens to an airy foyer and light-filled corridor with sliding walls of glass and high ceilings enhancing the space and scale of every room. An elegant study features a tranquil outdoor garden and faces an open living area with fireplace. A formal dining room spills into the incredible gourmet Italian kitchen with butler’s pantry—complete with Miele appliances, eat-in island and Carrara marble countertops—and an additional open living area is roomy and bright. Two well-appointed powder rooms on either end of the main floor offer luxury and convenience.
Surrounded by large windows and skylights, the stairway to the second floor overlooks incredible views of the home and its natural surroundings. A gallery space awaits an owner’s art collection at the top of the landing and an elevator, accessible from every floor in the home, opens just outside the master suite. Three en-suite guest rooms are spacious and bright, all featuring walk-in closets, gorgeous bathrooms and balconies that open to exquisite canyon views. A striking master suite features a sitting area, fireplace, stunning walk-in closet with cedar wood shelving, and marble bathroom with stand-alone tub. A spacious balcony extends the entire length of the room and floor-to-ceiling windows create a feeling of openness and connection to nature.
A large grassy area accessible from the second level is ideal for relaxing and entertaining with family and friends, and features a fire pit with ample lounge seating and tall hedges for privacy and seclusion. Downstairs, an infinity pool with deck and canyon views feels like a natural extension of the home, seamlessly integrated with the indoor living areas through sliding pocket doors.
Amenities and features including a glassed-in wine room and tasting area, additional en-suite bedroom ideal for staff quarters, designer fixtures and appliances and ample parking complete this superb hillside retreat.
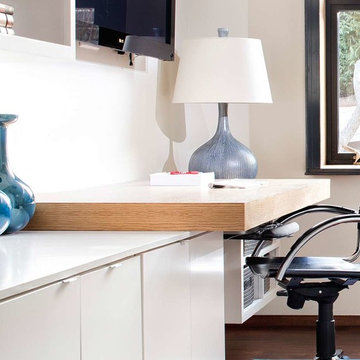
Blue accents, a new lamp and staging bring this home office to life.
Paul Finkel Photography
オースティンにある低価格の小さなモダンスタイルのおしゃれな書斎 (白い壁、濃色無垢フローリング、造り付け机) の写真
オースティンにある低価格の小さなモダンスタイルのおしゃれな書斎 (白い壁、濃色無垢フローリング、造り付け机) の写真
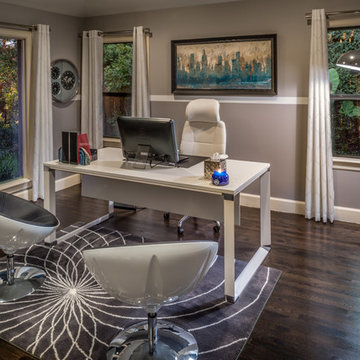
Photo by Chuck Williams
ヒューストンにある高級な中くらいなモダンスタイルのおしゃれな書斎 (グレーの壁、濃色無垢フローリング、自立型机) の写真
ヒューストンにある高級な中くらいなモダンスタイルのおしゃれな書斎 (グレーの壁、濃色無垢フローリング、自立型机) の写真
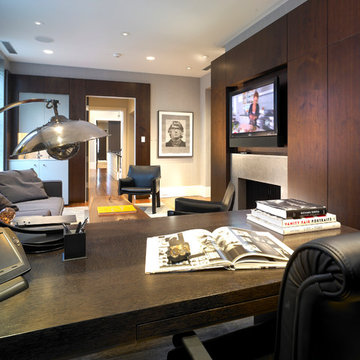
Don Pearse Photographers
フィラデルフィアにあるラグジュアリーな中くらいなモダンスタイルのおしゃれな書斎 (ベージュの壁、無垢フローリング、標準型暖炉、石材の暖炉まわり、自立型机) の写真
フィラデルフィアにあるラグジュアリーな中くらいなモダンスタイルのおしゃれな書斎 (ベージュの壁、無垢フローリング、標準型暖炉、石材の暖炉まわり、自立型机) の写真
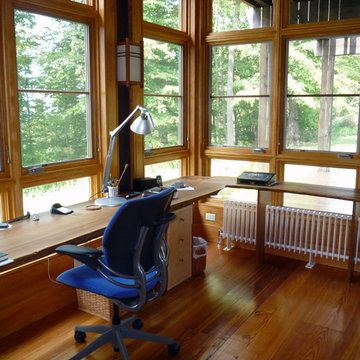
Custom-designed, built-in English elm desks in a new home office addition to an existing weekend house in Hudson, NY.
ニューヨークにある中くらいなモダンスタイルのおしゃれな書斎 (淡色無垢フローリング、造り付け机) の写真
ニューヨークにある中くらいなモダンスタイルのおしゃれな書斎 (淡色無垢フローリング、造り付け机) の写真
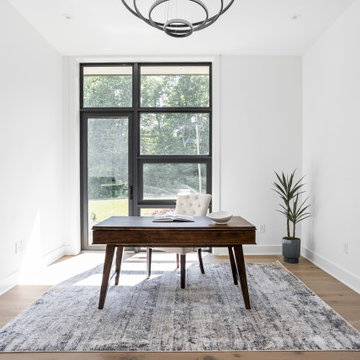
Office in front of home with aluminum panel doors, near staircase with custom welded staircase. White oak engineered hardwood flooring.
インディアナポリスにあるラグジュアリーな広いモダンスタイルのおしゃれな書斎 (白い壁、淡色無垢フローリング、自立型机、マルチカラーの床) の写真
インディアナポリスにあるラグジュアリーな広いモダンスタイルのおしゃれな書斎 (白い壁、淡色無垢フローリング、自立型机、マルチカラーの床) の写真
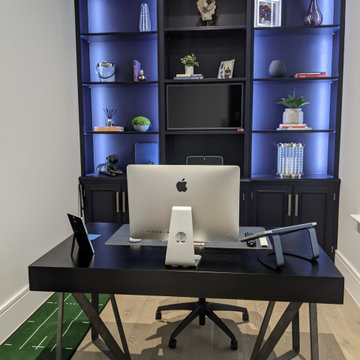
Handmade bookcase cabinets along with a handmade solid oak desk supported on bespoke steel legs. Notice there are NO power cables
エセックスにある低価格の小さなモダンスタイルのおしゃれな書斎 (無垢フローリング、自立型机) の写真
エセックスにある低価格の小さなモダンスタイルのおしゃれな書斎 (無垢フローリング、自立型机) の写真
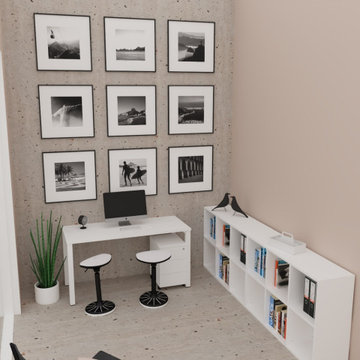
Mesa nova plus, de fácil y rápido montaje, con combinación de 10 acabados en sobre y estructura o blanca o gris. Cumple normativa de prevención de riesgos.
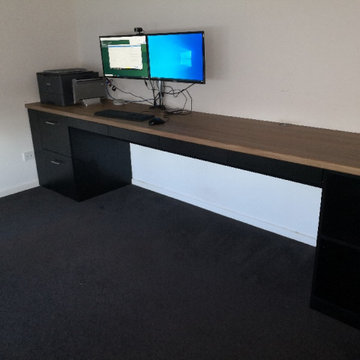
A simple desk design fitting a lot into it.
This home office desk is custom designed for our client's requirements to 'work from home'.
Designed with slimline drawers across the opening for simple access to particulars, whilst having specific file drawers and open shelving for storage of everyday larger items.
Hidden within the cabinetry is a cable tray with a hidden flap door, keeping all those cables and items away from young wondering hands.
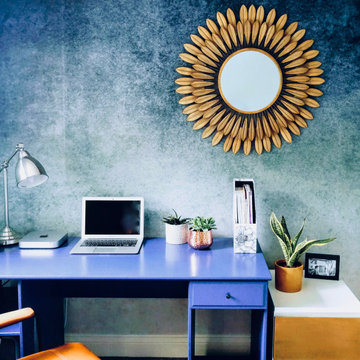
My client's study also had to be used as a spare bedroom; there was a lot going on in a small space. The futon was old and tired but they couldn't afford to buy a new bed and they wanted to make what they had look smarter, with more of a 'designer' look. They wanted the room to have a grown up feel and to ooze personality. They also needed better storage for all their paperwork. I helped them redecorate, choose new furniture and accessories and upcycle their existing pieces, in their chosen blue and gold scheme.
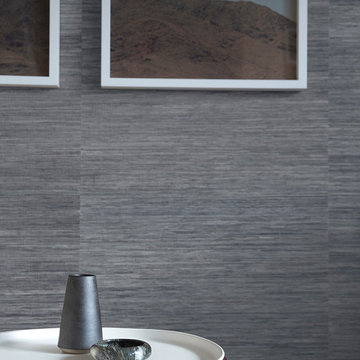
Notable decor elements include: B&B Italia Fat Fat Lady Fat side table, Death Valley Mountain photos by Jordan Sullivan from Uprise Art.
Photography by Sharon Radisch
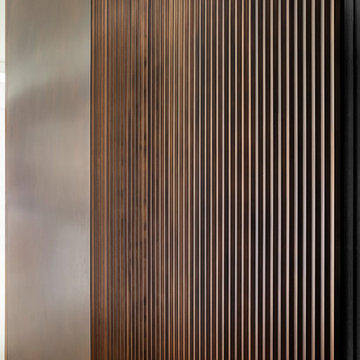
Detail at custom brass wall paneling
ニューヨークにあるラグジュアリーなモダンスタイルのおしゃれな書斎 (青い壁、両方向型暖炉、石材の暖炉まわり、造り付け机) の写真
ニューヨークにあるラグジュアリーなモダンスタイルのおしゃれな書斎 (青い壁、両方向型暖炉、石材の暖炉まわり、造り付け机) の写真
モダンスタイルの書斎の写真
8
