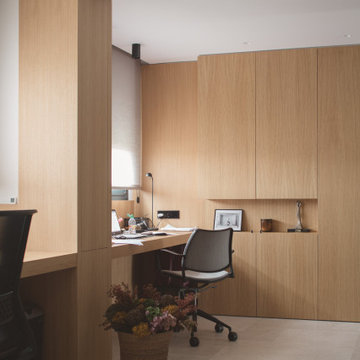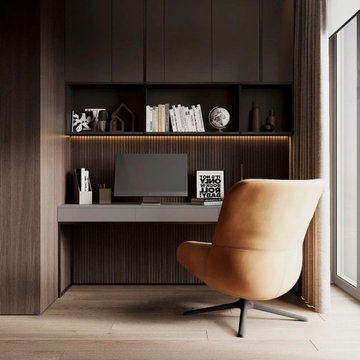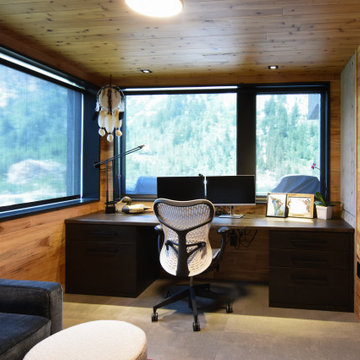モダンスタイルの書斎 (板張り壁) の写真
絞り込み:
資材コスト
並び替え:今日の人気順
写真 1〜20 枚目(全 67 枚)
1/4
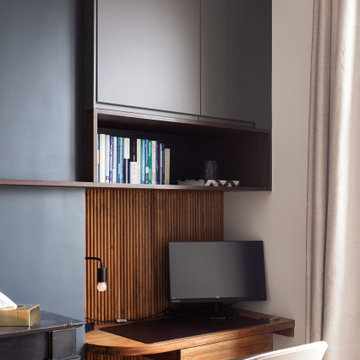
Zoom sur le bureau sur-mesure. Il se compose d'un plan en chêne teinté avec son tiroir intégré. Le revêtement mural en tasseaux ajoute du reliefs. L'étagère bibliothèque et les rangements hauts permettent de stocker les papiers et outils de travail.
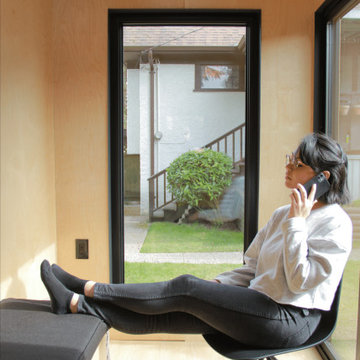
Expand your home with a personal office, study space or creative studio -- without the hassle of a major renovation. This is your modern workspace.
------------
Available for installations across Metro Vancouver. View the full collection of Signature Sheds here: https://www.novellaoutdoors.com/the-novella-signature-sheds
------------
View this model at our contactless open house: https://calendly.com/novelldb/novella-outdoors-contactless-open-house?month=2021-03
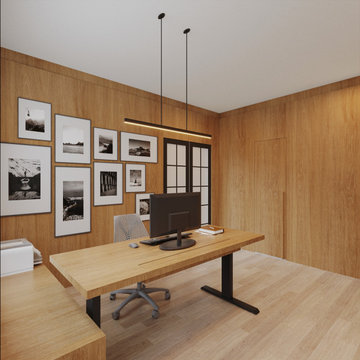
Cabinets nex to the desk for support, no visible wiresfrom the equipament, handle-less doors with salice soft touch to make the environment modern.
ダラスにある高級な中くらいなモダンスタイルのおしゃれな書斎 (白い壁、暖炉なし、自立型机、ベージュの床、板張り壁) の写真
ダラスにある高級な中くらいなモダンスタイルのおしゃれな書斎 (白い壁、暖炉なし、自立型机、ベージュの床、板張り壁) の写真
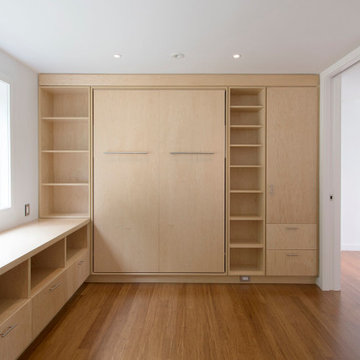
Two home offices double as guest bedrooms with pull-down murphy beds.
ブリッジポートにある中くらいなモダンスタイルのおしゃれな書斎 (白い壁、竹フローリング、暖炉なし、造り付け机、茶色い床、板張り壁) の写真
ブリッジポートにある中くらいなモダンスタイルのおしゃれな書斎 (白い壁、竹フローリング、暖炉なし、造り付け机、茶色い床、板張り壁) の写真
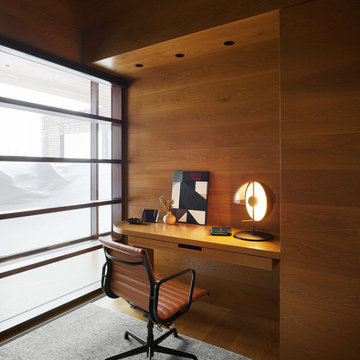
Lone Pine’s many unique elements and carefully considered details result in a seamless merger of form and function.
Residential architecture by CLB, interior design by CLB and Pepe Lopez Design, Inc. Jackson, Wyoming – Bozeman, Montana.
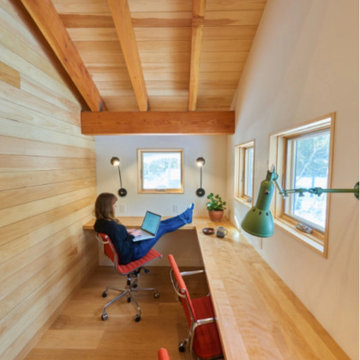
This lake home in South Hero, Vermont features engineered, Plain Sawn White Oak Plank Flooring.
Flooring: Select Grade Plain Sawn White Oak Flooring in 8″ widths
Finish: Custom VNC Hydrolaquer with VNC Clear Satin Finish
Architecture & Construction: Cultivation Design Build
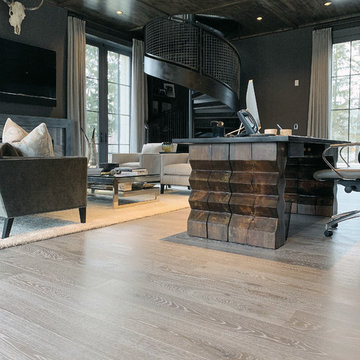
Always at the forefront of style, this Chicago Gold Coast home is no exception. Crisp lines accentuate the bold use of light and dark hues. The white cerused grey toned wood floor fortifies the contemporary impression. Floor: 7” wide-plank Vintage French Oak | Rustic Character | DutchHaus® Collection smooth surface | nano-beveled edge | color Rock | Matte Hardwax Oil. For more information please email us at: sales@signaturehardwoods.com
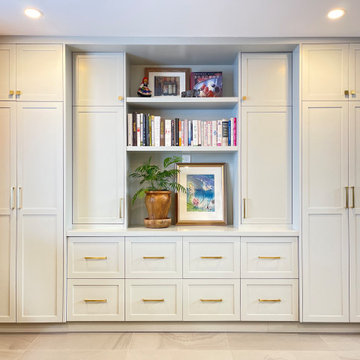
Beautiful cabinetry, positioned properly in the house can act as a chameleon. In this case, the cabinetry sits in an office next to the kitchen and serves as a storage hutch and file credenza yet also caters as a second pantry for the kitchen.
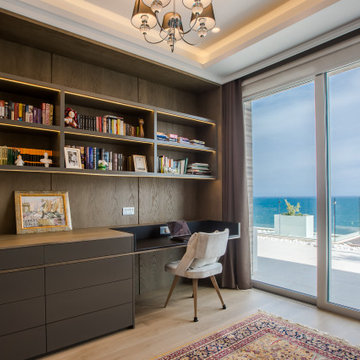
The interior design concept involves accentuating the villa’s breath-taking sea views throughout the beautiful four floor levels. The living area and supporting rooms are situated on the bottom two floor levels. While the master bedroom and other guest rooms are located on the top two floors. There is a hint of classic and modern interlude encompassed with touches of blue intertwined complimenting the picturesque sea views from every window. The interior layout has been designed as an open floor layout to illuminate the villa with natural light and create a luxurious Zen ambience.
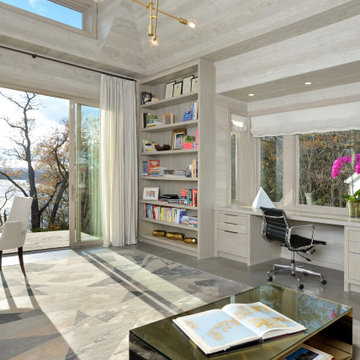
トロントにあるラグジュアリーな巨大なモダンスタイルのおしゃれな書斎 (グレーの壁、スレートの床、暖炉なし、造り付け机、グレーの床、三角天井、板張り壁) の写真
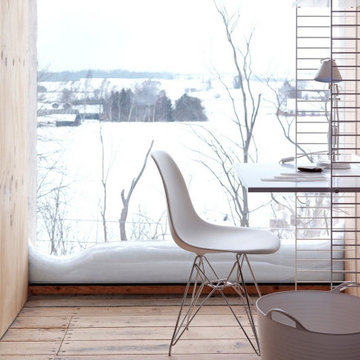
In diesem Haus gibt es einen freien Bereich mit bodentiefem Fenster auf der Galerie. Hier wurde ein kleiner luftiger Arbeitsplatz eingerichtet. Das String-Regal lässst den Raum transparent und größer erscheinen. Der Ausblick in die Natur entspannt - im Winter wie im Sommer.
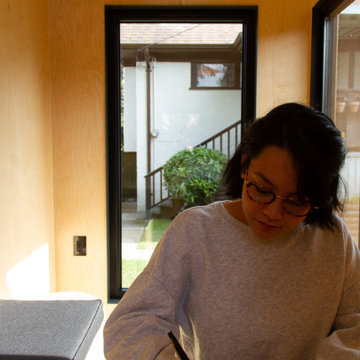
Expand your home with a personal office, study space or creative studio -- without the hassle of a major renovation. This is your modern workspace.
------------
Available for installations across Metro Vancouver. View the full collection of Signature Sheds here: https://www.novellaoutdoors.com/the-novella-signature-sheds
------------
View this model at our contactless open house: https://calendly.com/novelldb/novella-outdoors-contactless-open-house?month=2021-03
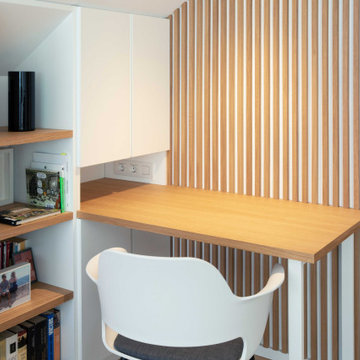
バルセロナにある小さなモダンスタイルのおしゃれな書斎 (白い壁、淡色無垢フローリング、造り付け机、板張り壁) の写真
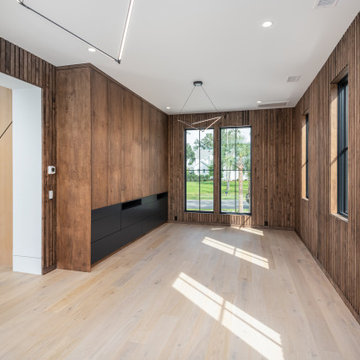
Custom built and designed wall paneling and built in shelving.
チャールストンにある高級な広いモダンスタイルのおしゃれな書斎 (茶色い壁、淡色無垢フローリング、ベージュの床、板張り壁) の写真
チャールストンにある高級な広いモダンスタイルのおしゃれな書斎 (茶色い壁、淡色無垢フローリング、ベージュの床、板張り壁) の写真
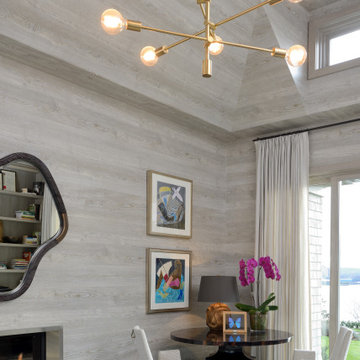
トロントにあるラグジュアリーな巨大なモダンスタイルのおしゃれな書斎 (グレーの壁、セラミックタイルの床、暖炉なし、造り付け机、グレーの床、三角天井、板張り壁) の写真
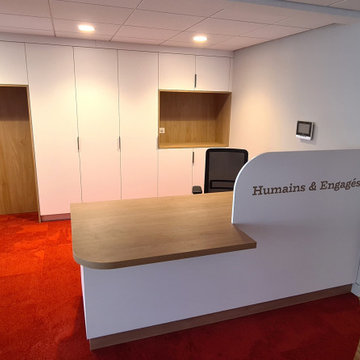
Ensemble de mobiliers et habillages muraux pour un siège professionnel. Cet ensemble est composé d'habillages muraux et plafond en tasseaux chêne huilé avec led intégrées, différents claustras, une banque d'accueil avec inscriptions gravées, une kitchenette, meuble de rangements et divers plateaux.
Les mobiliers sont réalisé en mélaminé blanc et chêne kendal huilé afin de s'assortir au mieux aux tasseaux chêne véritable.
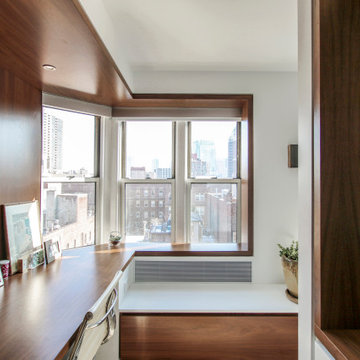
The Walnut Desk Folds Around to Become the Window Surround.
ニューヨークにある小さなモダンスタイルのおしゃれな書斎 (白い壁、淡色無垢フローリング、造り付け机、板張り壁) の写真
ニューヨークにある小さなモダンスタイルのおしゃれな書斎 (白い壁、淡色無垢フローリング、造り付け机、板張り壁) の写真
モダンスタイルの書斎 (板張り壁) の写真
1
